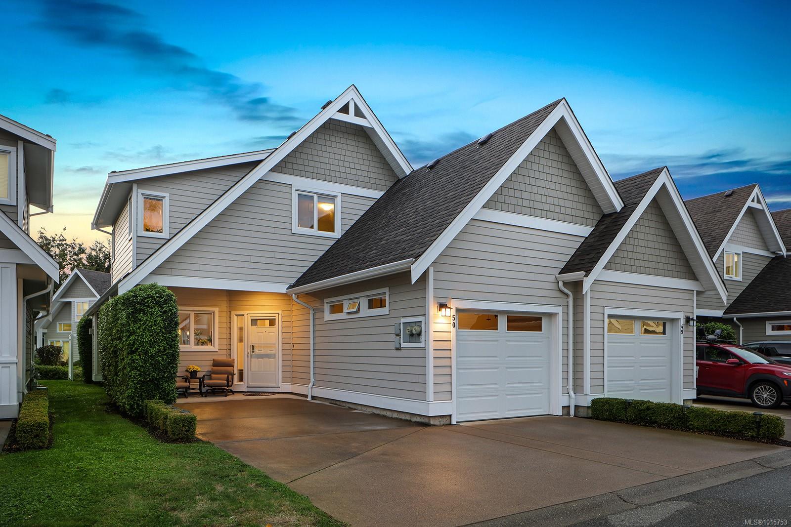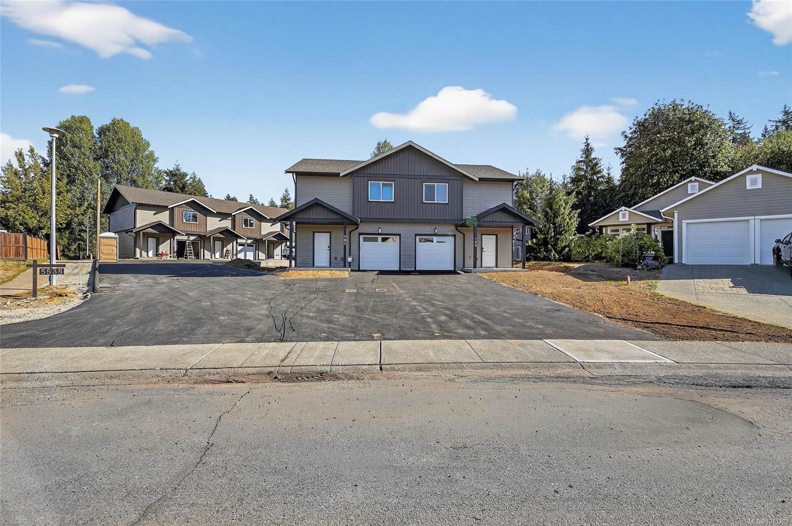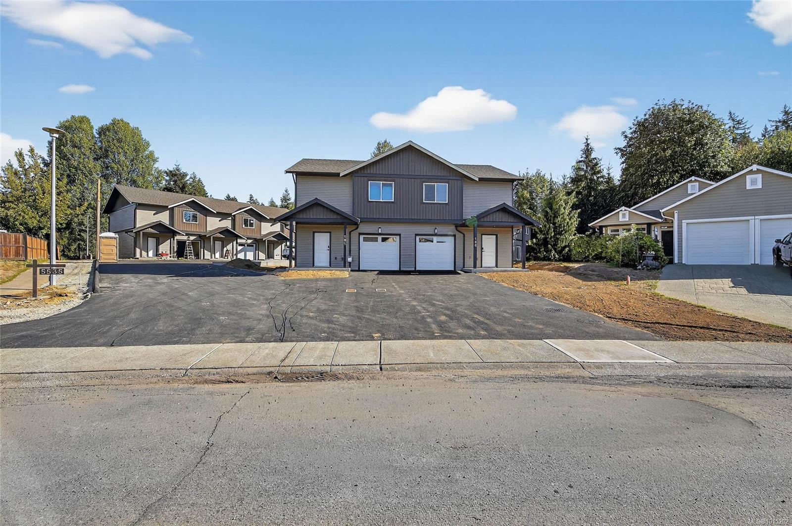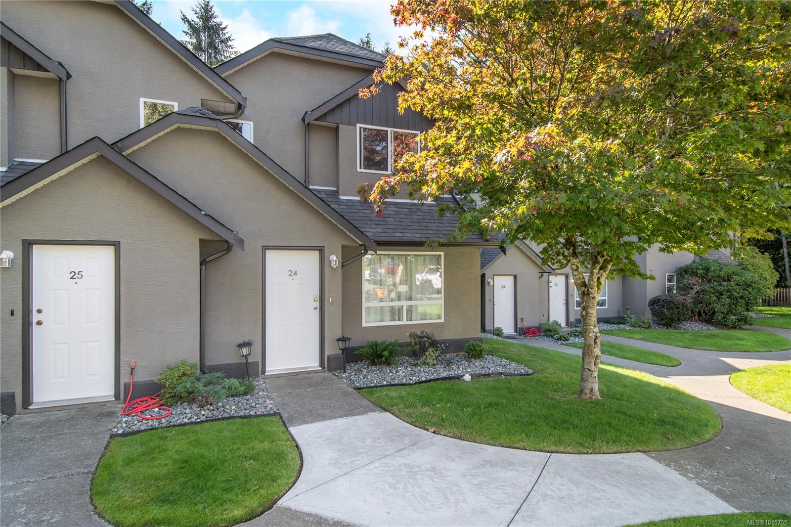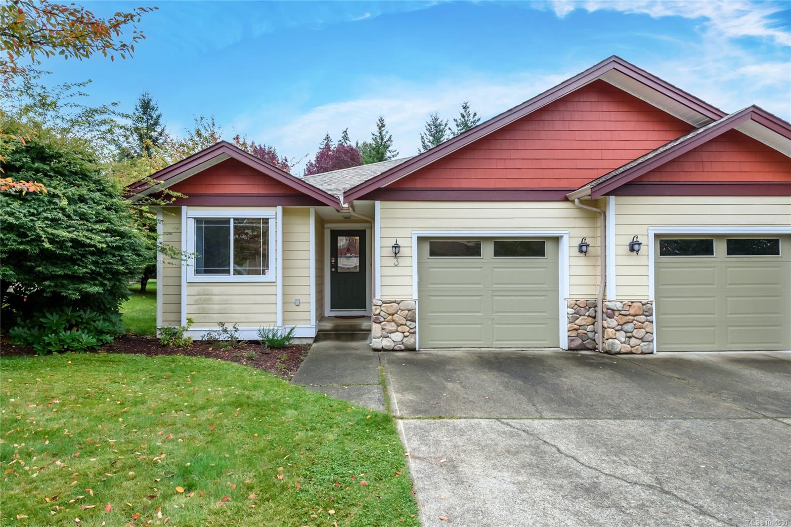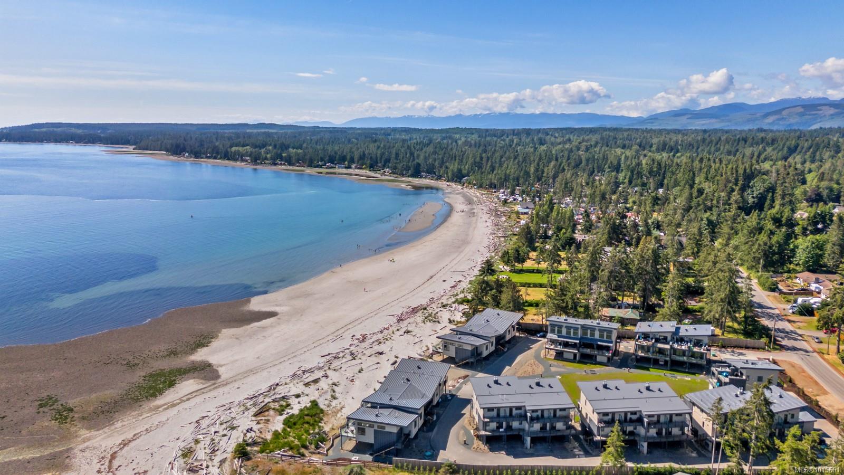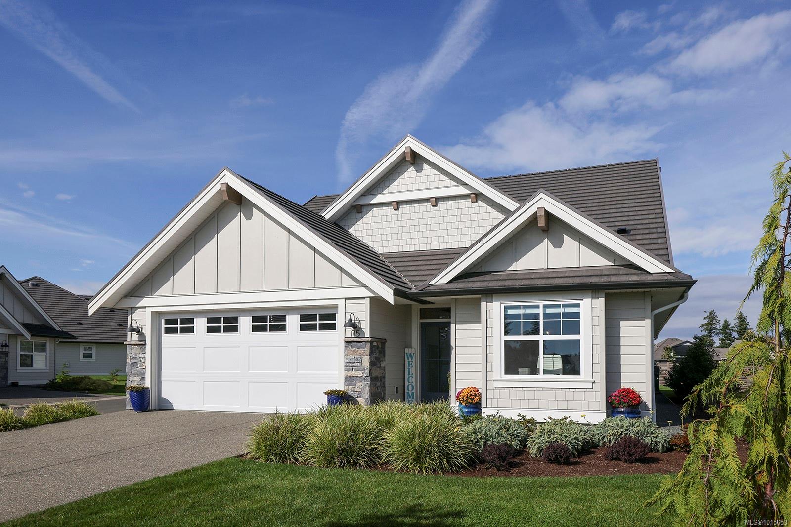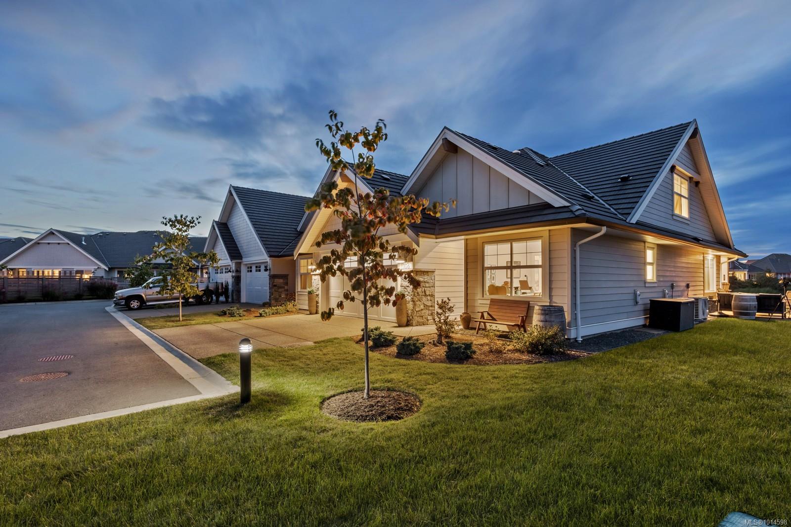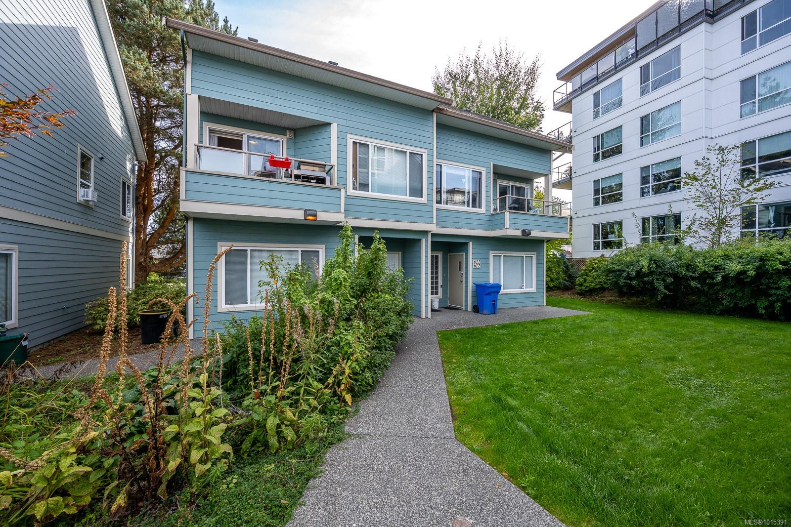- Houseful
- BC
- Courtenay
- Crown Isle
- 3399 Crown Isle Dr Apt 353
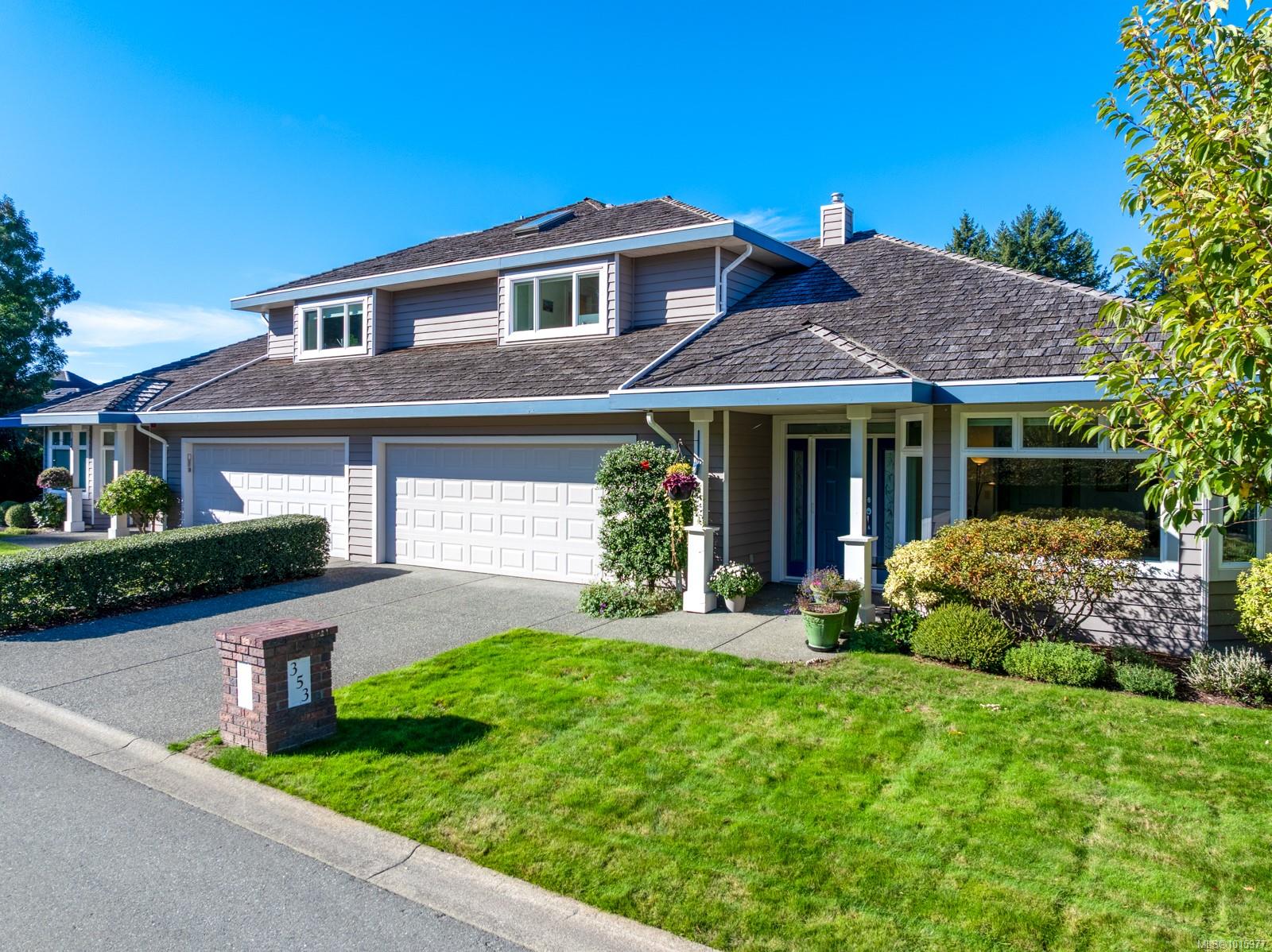
3399 Crown Isle Dr Apt 353
3399 Crown Isle Dr Apt 353
Highlights
Description
- Home value ($/Sqft)$458/Sqft
- Time on Housefulnew 3 hours
- Property typeResidential
- Neighbourhood
- Median school Score
- Lot size2,178 Sqft
- Year built2006
- Garage spaces2
- Mortgage payment
Welcome Home to Elegant Living on the 12th Fairway. Discover this beautifully upgraded patio home in the prestigious Crown Isle Golf Community. This spacious 2,073 sq ft home offers 3 bedrooms and 3 baths. Step into a bright, open-concept living space featuring soaring 11-foot ceilings, transom windows, and rich birch hardwood flooring. The heart of the home is a chef’s kitchen with high-end Fisher & Paykel stainless steel appliances. The main floor includes a serene primary suite. Upstairs you’ll find two additional bedrooms and a full bathroom—perfect for guests or a home office. Relax and unwind on the private patio with sunset views plus space for container planting and electric awnings allow seamless indoor-outdoor living year-round. This well-managed, 55+ strata community is pet-friendly and offers a warm, welcoming environment. Enjoy world-class golf right outside your door, easy access to shops and dining, and year-round recreation. Roofs will be replaced 2026.
Home overview
- Cooling None
- Heat type Forced air
- Sewer/ septic Sewer available
- # total stories 2
- Construction materials Frame wood
- Foundation Concrete perimeter
- Roof Shake
- # garage spaces 2
- # parking spaces 2
- Has garage (y/n) Yes
- Parking desc Garage double
- # total bathrooms 3.0
- # of above grade bedrooms 3
- # of rooms 11
- Flooring Hardwood
- Has fireplace (y/n) Yes
- Laundry information In house
- County Courtenay city of
- Area Comox valley
- Subdivision Britannia place
- Water source Municipal
- Zoning description Multi-family
- Directions 229132
- Exposure East
- Lot desc Adult-oriented neighbourhood, central location, gated community, landscaped, on golf course, recreation nearby, shopping nearby
- Lot size (acres) 0.05
- Basement information Crawl space
- Building size 2073
- Mls® # 1015977
- Property sub type Townhouse
- Status Active
- Virtual tour
- Tax year 2025
- Bathroom Second
Level: 2nd - Primary bedroom Second: 3.962m X 3.531m
Level: 2nd - Bedroom Second: 4.039m X 3.988m
Level: 2nd - Dining room Main: 4.699m X 4.293m
Level: Main - Main: 5.944m X 3.505m
Level: Main - Living room Main: 7.01m X 4.978m
Level: Main - Laundry Main: 2.311m X 2.032m
Level: Main - Kitchen Main: 5.994m X 3.581m
Level: Main - Primary bedroom Main: 3.759m X 3.658m
Level: Main - Ensuite Main
Level: Main - Bathroom Main
Level: Main
- Listing type identifier Idx

$-1,936
/ Month

