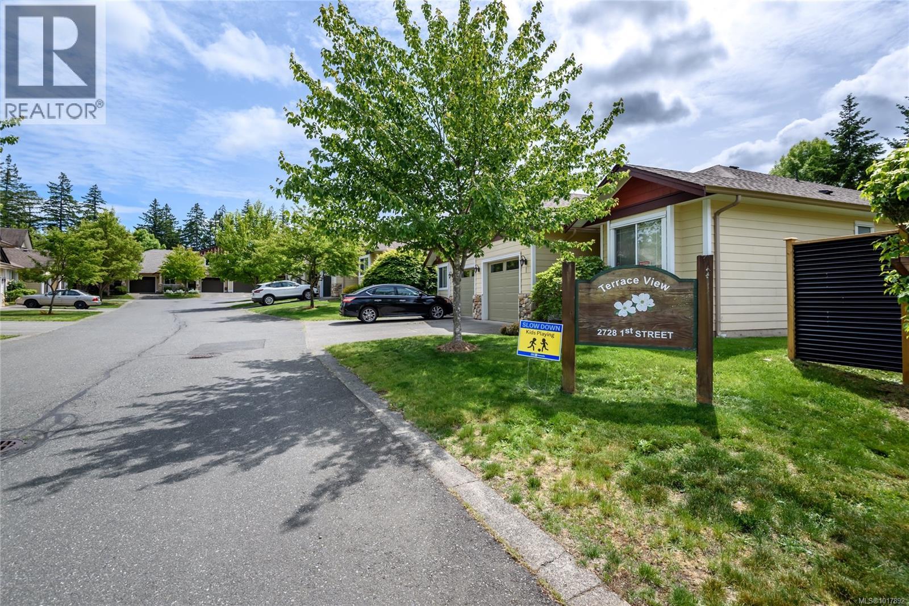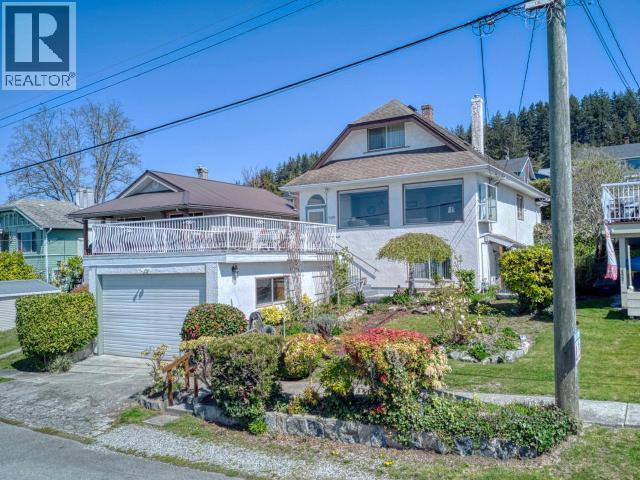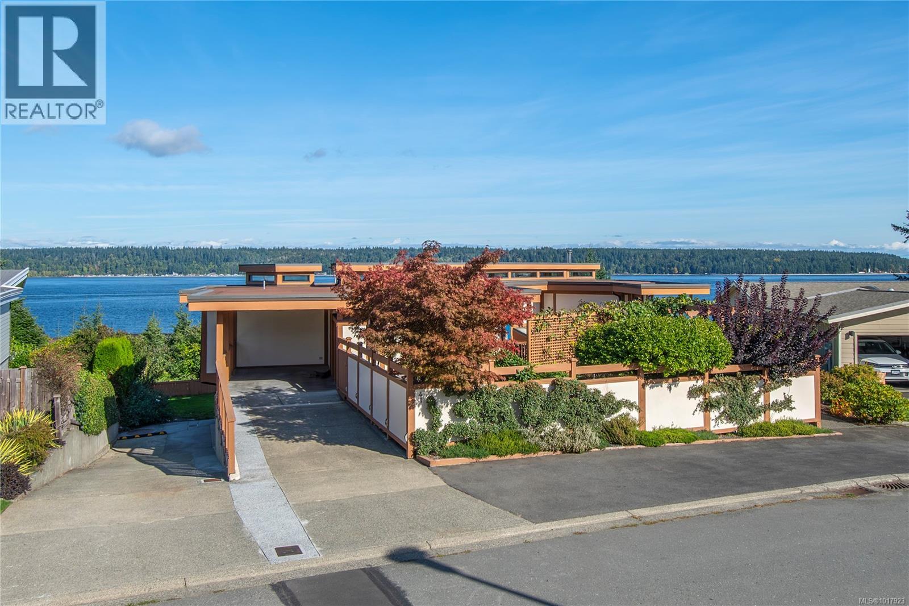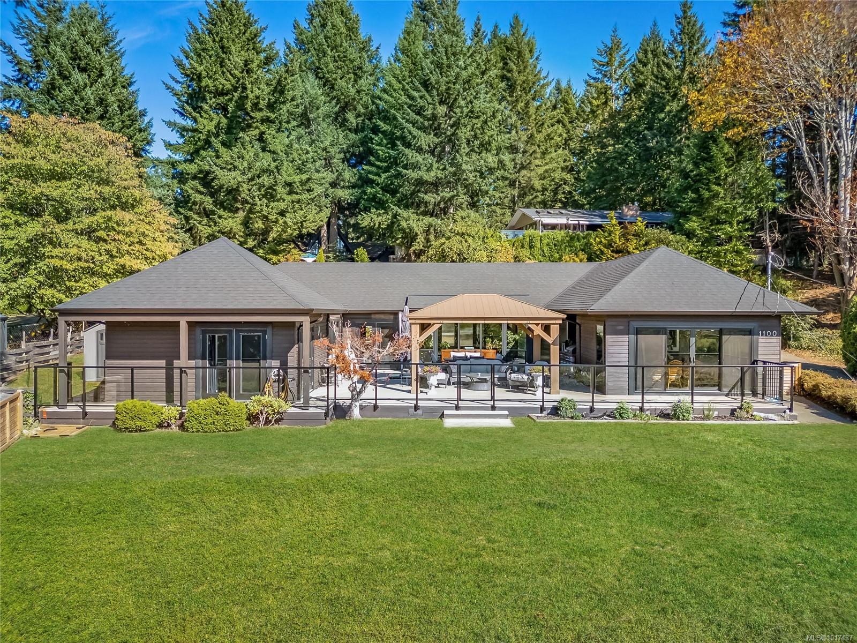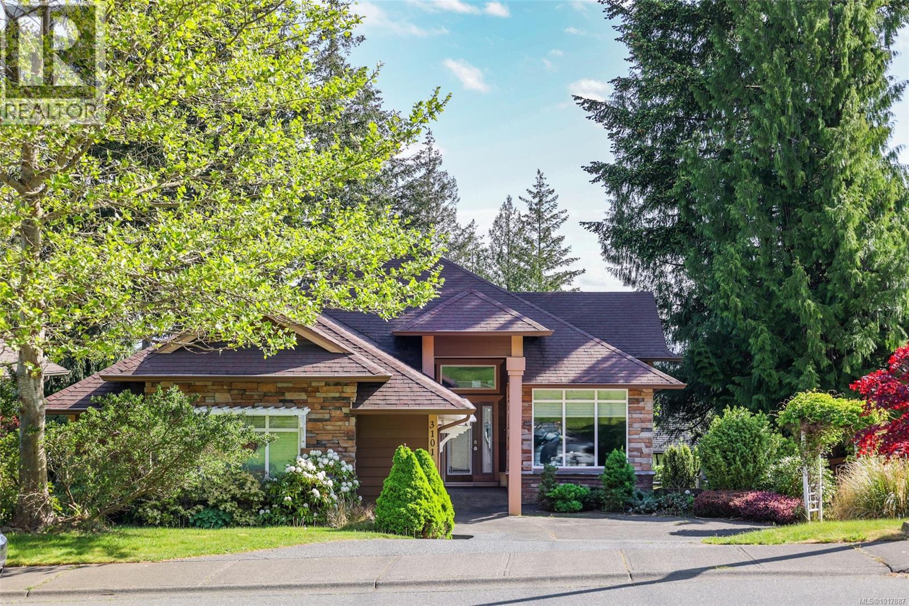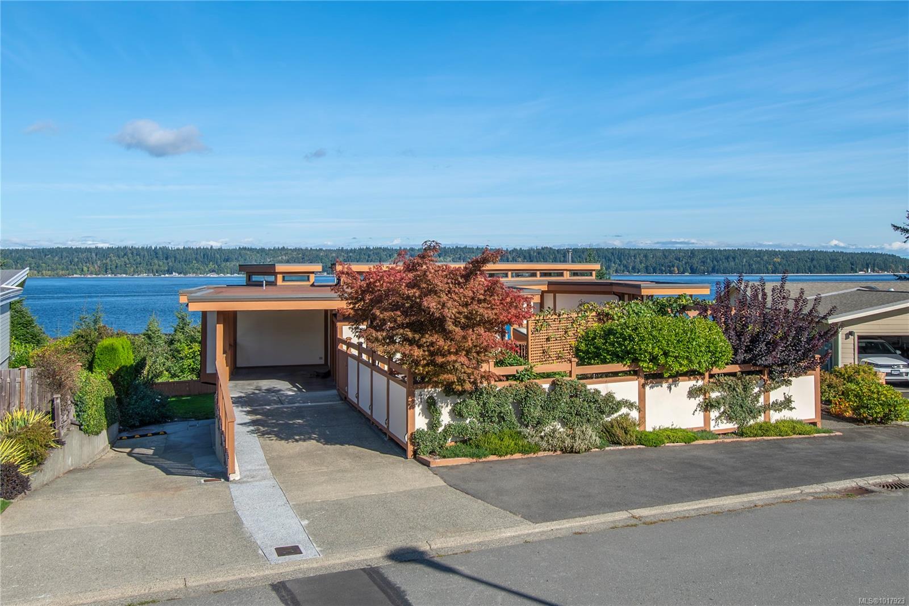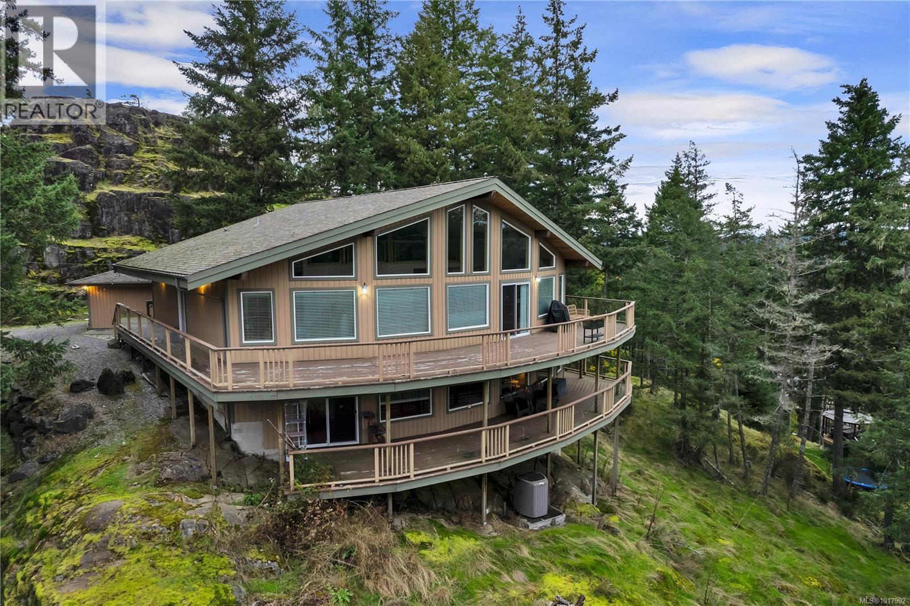- Houseful
- BC
- Courtenay
- South Courtenay
- 3440 Sandpiper Dr

Highlights
Description
- Home value ($/Sqft)$584/Sqft
- Time on Houseful13 days
- Property typeSingle family
- Neighbourhood
- Median school Score
- Year built1974
- Mortgage payment
Rare opportunity to own more than a quarter acre of walk on waterfront in Courtenay with major updates included a brand new roof and upgraded septic! Enjoy expansive ocean views from a new deck, and large windows throughout the kitchen and living spaces. This home has been meticulously and lovingly maintained by the original owner. Ideal, quiet and private location beside Millard Park. The bright upper level has plenty of natural light, a large kitchen, ample cabinetry, with a breakfast nook & separate dining area all opening onto the large deck with beautiful ocean views. There are also three bedrooms on the upper level, including a primary suite with a walk-in closet and 4-piece bathroom. The lower level features a welcoming foyer, a fourth bedroom, large garage, a versatile family room, indoor sauna, storage, and patio access with a hot tub. This unique property is a rare offering with its unbeatable location, stunning views, & great condition. (id:63267)
Home overview
- Cooling None
- Heat source Electric
- Heat type Baseboard heaters
- # parking spaces 4
- # full baths 3
- # total bathrooms 3.0
- # of above grade bedrooms 4
- Has fireplace (y/n) Yes
- Subdivision Courtenay city
- View Ocean view
- Zoning description Residential
- Lot size (acres) 0.0
- Building size 2313
- Listing # 1015056
- Property sub type Single family residence
- Status Active
- Primary bedroom 3.429m X 4.42m
Level: 2nd - Ensuite Measurements not available X 3.353m
Level: 2nd - Dining room 3.023m X 3.226m
Level: 2nd - Bedroom 3.251m X 4.293m
Level: 2nd - Bathroom 1.422m X 1.727m
Level: 2nd - Kitchen 2.997m X 3.15m
Level: 2nd - Bedroom 2.819m X 3.2m
Level: 2nd - Dining nook 2.108m X 3.785m
Level: 2nd - Living room 5.563m X 4.674m
Level: 2nd - Bathroom 2.946m X 3.327m
Level: Main - Living room 5.283m X 4.191m
Level: Main - 3.048m X Measurements not available
Level: Main - Storage Measurements not available X 3.048m
Level: Main - Bedroom 6.071m X 3.2m
Level: Main
- Listing source url Https://www.realtor.ca/real-estate/28964029/3440-sandpiper-dr-courtenay-courtenay-city
- Listing type identifier Idx

$-3,600
/ Month




