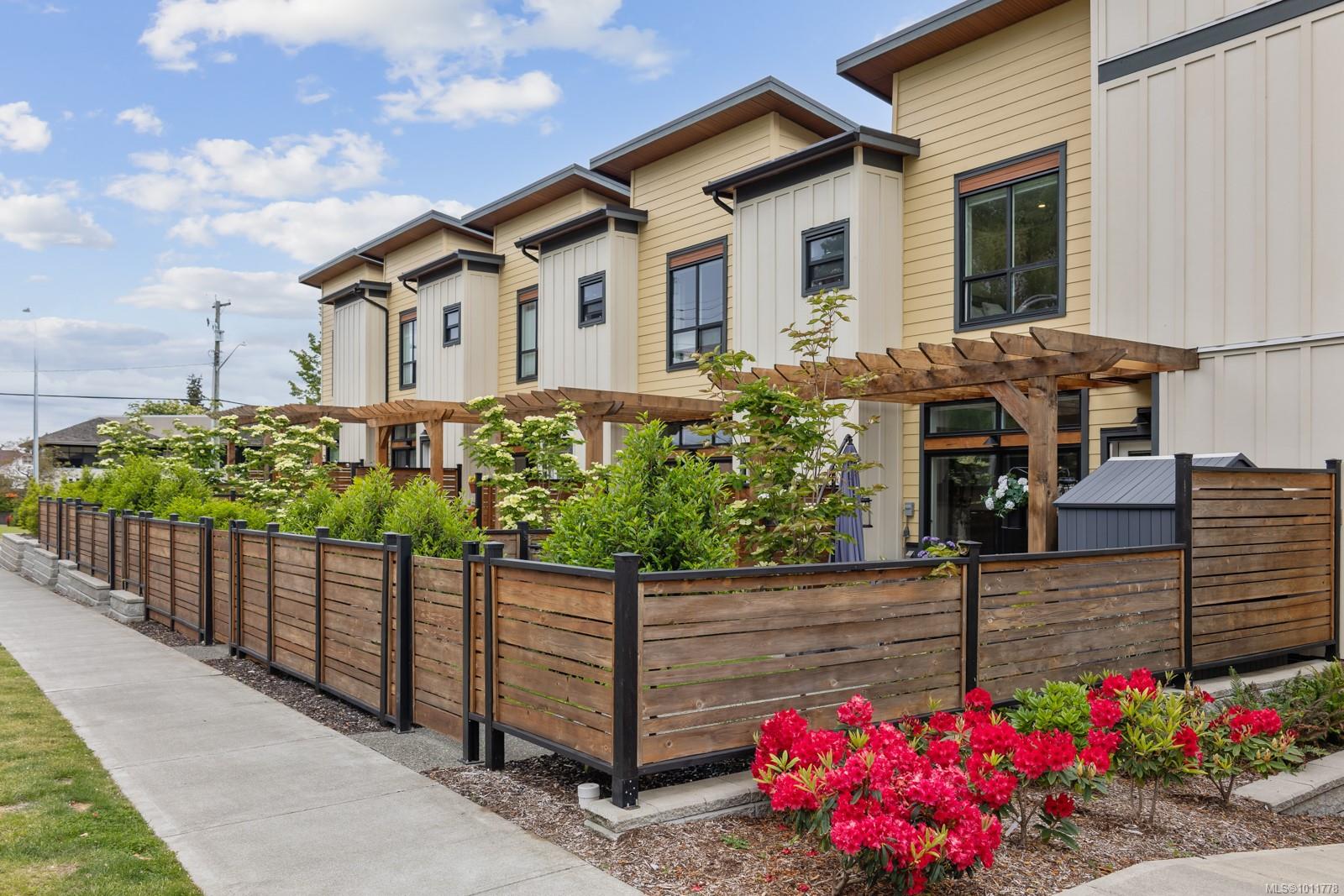This home is hot now!
There is over a 84% likelihood this home will go under contract in 7 days.

Luxury Townhouse with Private Elevator. Welcome to this exceptional, centrally located 2 bed, 3 bath townhouse that seamlessly combines modern elegance with thoughtful convenience. Spanning over 2,000 sq ft, this meticulously designed end unit offers the rare luxury of a private in-home elevator, providing effortless access to all levels. The main living floor boasts an open-concept layout with soaring ceilings, wide-plank hardwood floors & gas fireplace. A chef’s kitchen anchors the heart of the home, featuring premium s/s appliances, quartz counters, custom cabinetry & an expansive island perfect for entertaining. Additional cabinetry in both the kitchen & garage for added convenience. Retreat to the top-level primary, complete with a spa-inspired ensuite bath. Additional bedroom is generously sized, with sufficient closet space & access to a beautifully appointed 4 piece bath. Downstairs features a spacious rec room, ideal for a home office or entertainment area.

