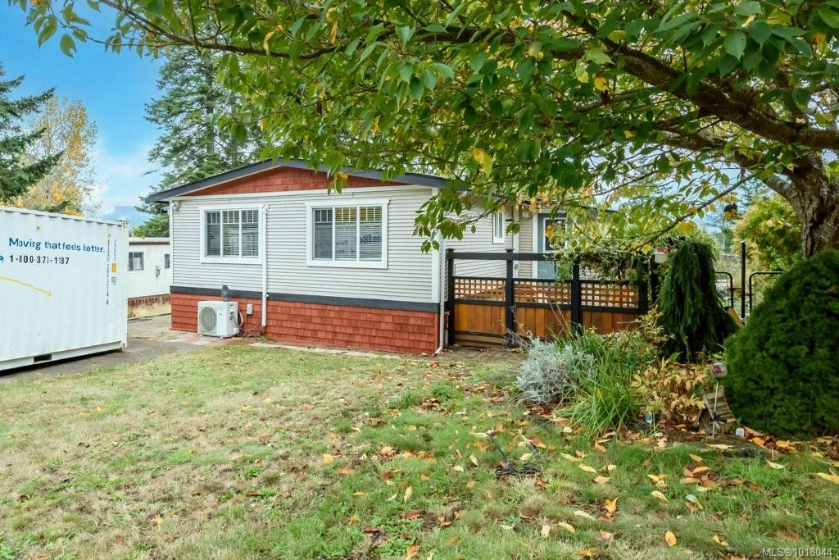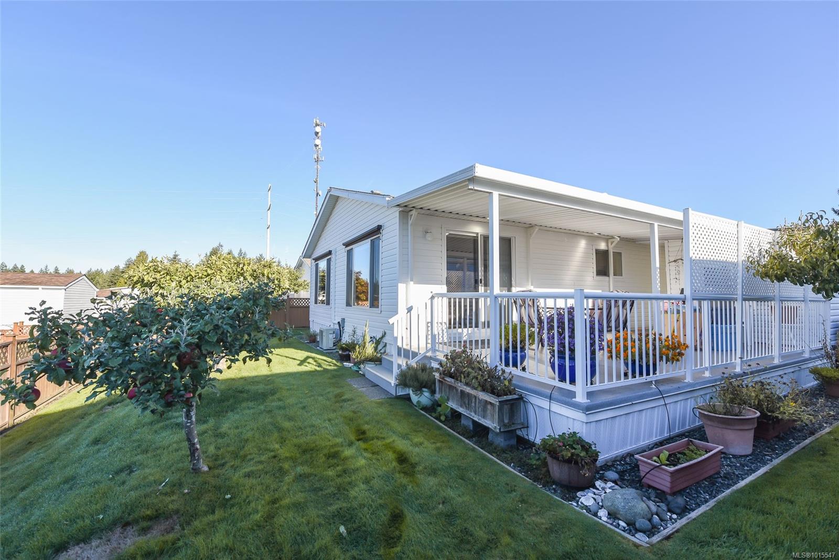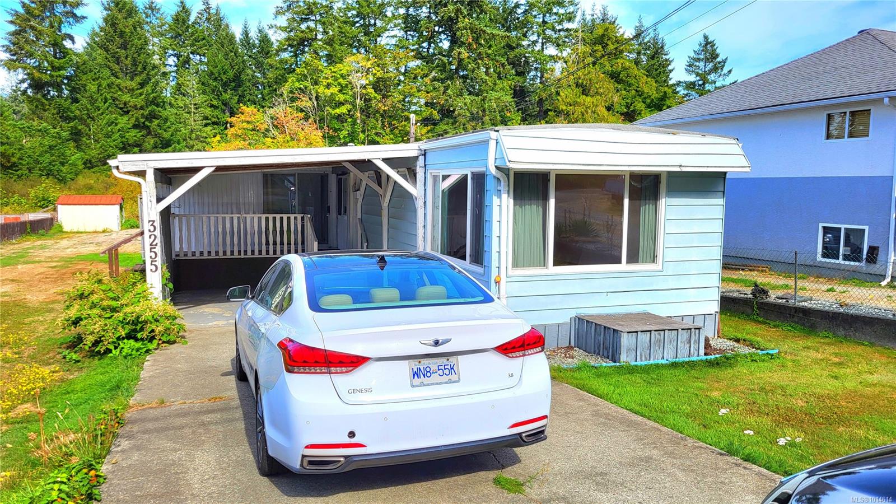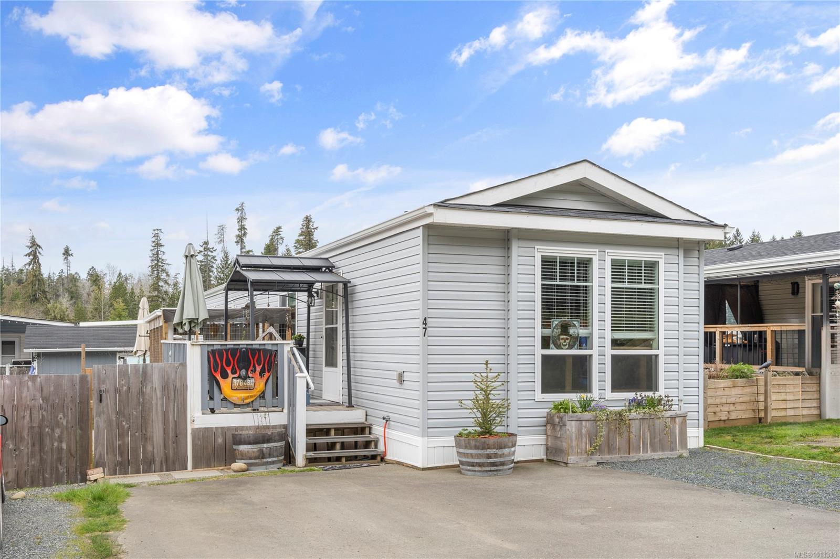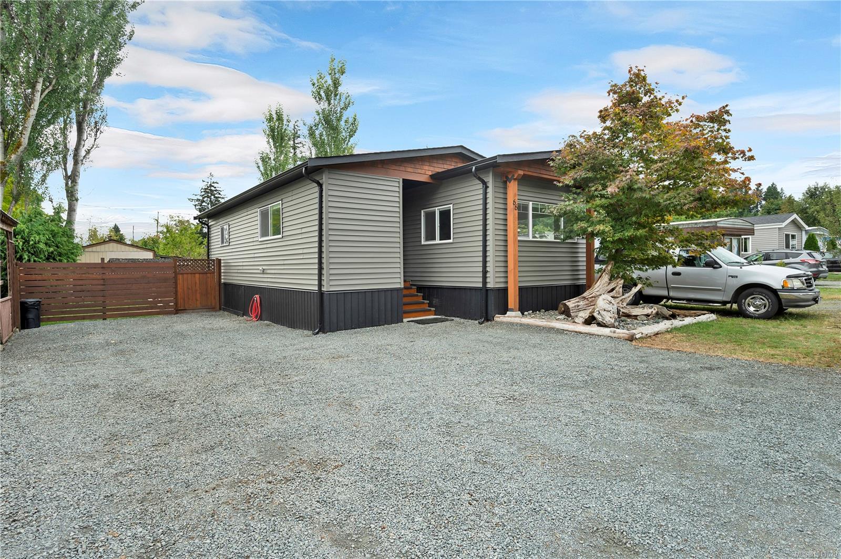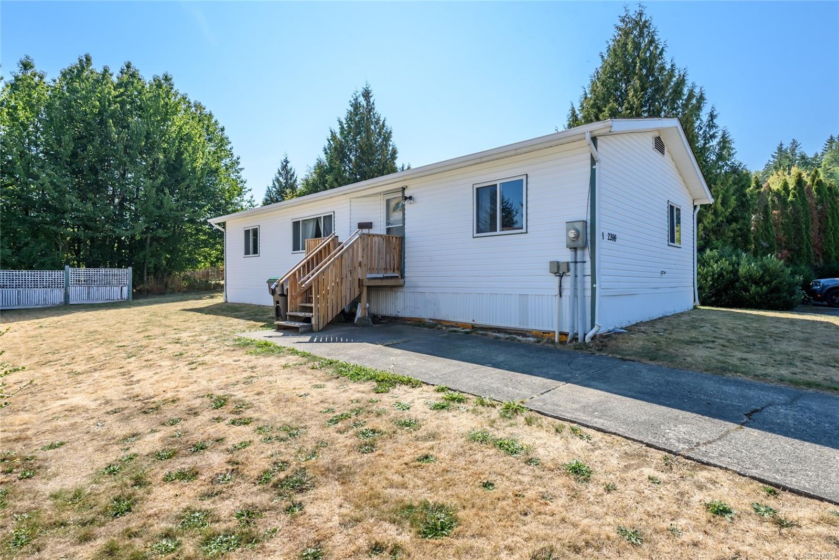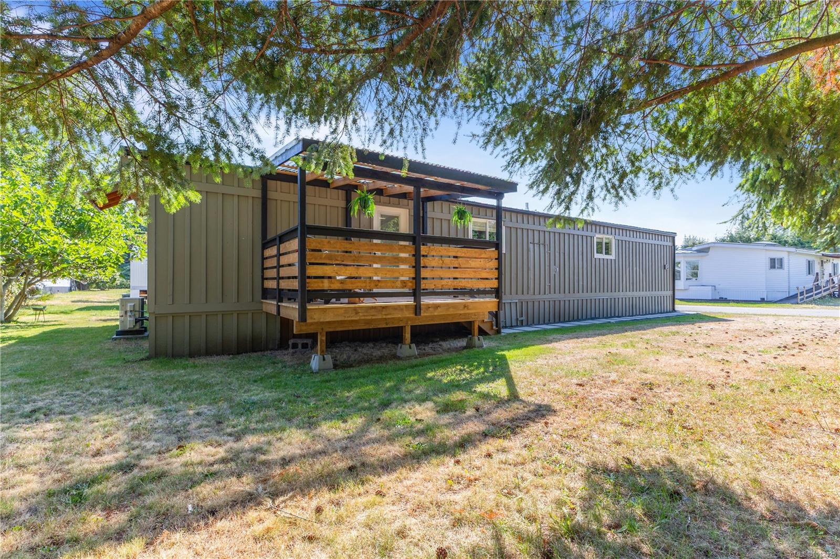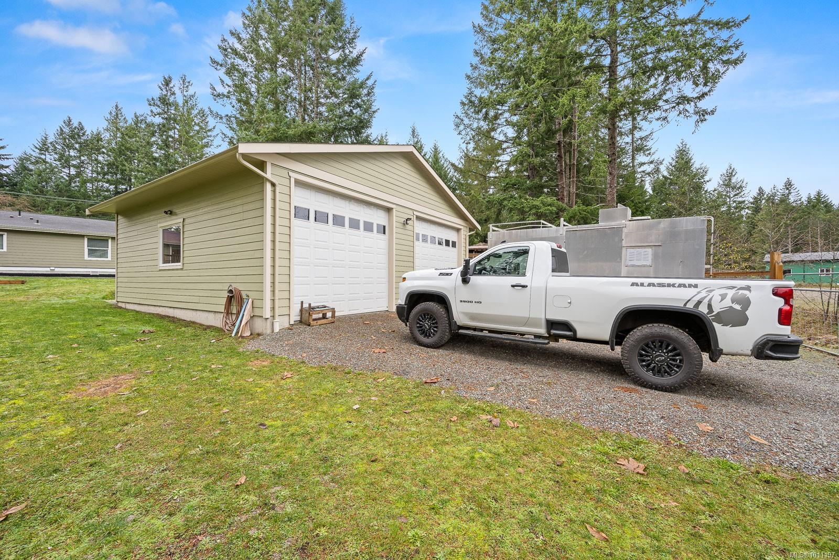
Highlights
Description
- Home value ($/Sqft)$1,026/Sqft
- Time on Housefulnew 3 days
- Property typeResidential
- Median school Score
- Lot size1 Acres
- Year built1991
- Garage spaces2
- Mortgage payment
Enjoy an acre of private tranquility surrounded by mature trees in this beautifully updated 3-bedroom home. Thoughtfully renovated with new windows, kitchen, flooring, and energy-efficient mini-split A/C, it's move-in ready for modern living. Relax on the spacious 10x21 ft covered deck overlooking nature - no rear neighbours, just peace and quiet backing onto the E&N right of way. The 667 sq ft workshop includes a large overhead door and 220V power, ideal for hobbies or storage. A separate 13x24 ft powered shelter is perfect for your boat or RV, plus there's another workshop/storage building for extra versatility. Conveniently located minutes south of the mall, this property offers the best of both worlds - seclusion and convenience. With space to build a second home, everything's already done for you-simply move In and enjoy
Home overview
- Cooling Air conditioning
- Heat type Electric, heat pump
- Sewer/ septic Septic system
- Construction materials Vinyl siding
- Foundation Pillar/post/pier
- Roof Asphalt shingle
- Other structures Storage shed, workshop
- # garage spaces 2
- # parking spaces 6
- Has garage (y/n) Yes
- Parking desc Carport, detached, garage double, rv access/parking
- # total bathrooms 1.0
- # of above grade bedrooms 3
- # of rooms 11
- Flooring Laminate
- Has fireplace (y/n) No
- Laundry information In house
- Interior features Workshop
- County Comox valley regional district
- Area Comox valley
- Water source Municipal
- Zoning description Residential
- Exposure Northeast
- Lot desc Acreage, rural setting, in wooded area
- Lot size (acres) 1.0
- Basement information Other
- Building size 847
- Mls® # 1018583
- Property sub type Manufactured
- Status Active
- Tax year 2025
- Primary bedroom Main: 3.353m X 3.505m
Level: Main - Kitchen Main: 3.327m X 2.057m
Level: Main - Bathroom Main
Level: Main - Dining room Main: 2.972m X 1.981m
Level: Main - Bedroom Main: 2.362m X 2.362m
Level: Main - Living room Main: 4.445m X 4.039m
Level: Main - Laundry Main: 1.6m X 4.14m
Level: Main - Bedroom Main: 2.616m X 3.353m
Level: Main - Other: 2.972m X 4.318m
Level: Other - Other: 13m X 24m
Level: Other - Workshop Other: 29m X 23m
Level: Other
- Listing type identifier Idx


