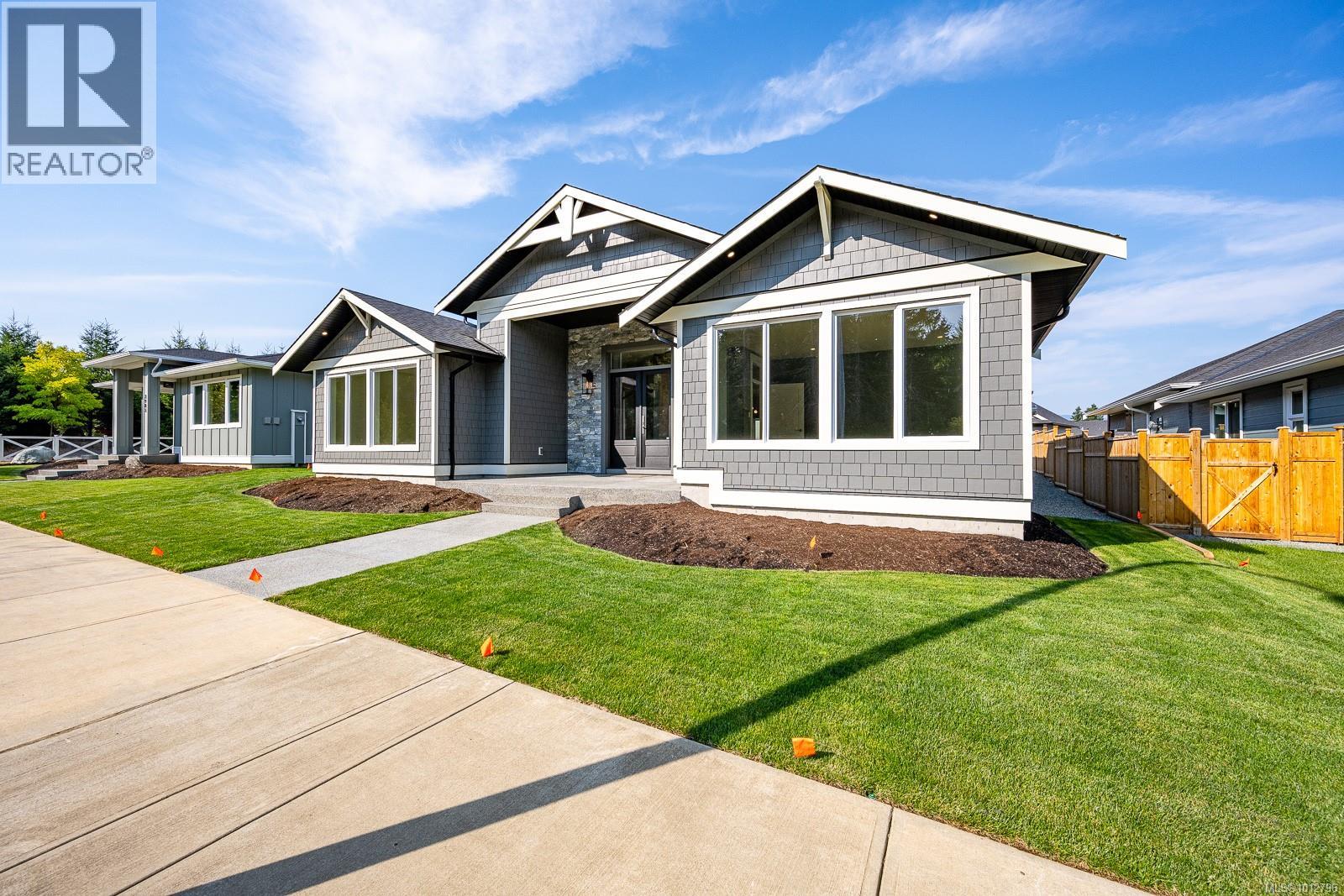
Highlights
Description
- Home value ($/Sqft)$453/Sqft
- Time on Houseful46 days
- Property typeSingle family
- Median school Score
- Year built2025
- Mortgage payment
Experience refined living in this upscale rancher by Brando Construction, offering over 2800 sq/ft of luxurious single-level design. From the welcoming foyer, the home opens to a stunning great room with 11-ft ceilings, custom built-ins, an expansive gas fireplace, and a cozy sitting area. The chef-inspired kitchen boasts stainless appliances including gas range and bar fridge, shaker cabinetry, a butler’s pantry, and a massive island that seats guests with ease, flowing seamlessly into the formal dining space. The primary suite offers sliding door access to the patio, a walk-through closet, and a spa-like ensuite with tile shower and soaker tub to create your private retreat. The media/living room is ideal for family movie nights or quiet reading. Two additional bedrooms and a full bath provide comfort for family or visitors. Outside, enjoy a landscaped, fenced yard with a covered patio—perfect for a hot tub. A large double garage with walk-down crawlspace completes this home. Listed by Courtney & Anglin - The name Friends Recommend! (id:63267)
Home overview
- Cooling Air conditioned, see remarks
- Heat source Electric
- Heat type Heat pump
- # parking spaces 3
- # full baths 3
- # total bathrooms 3.0
- # of above grade bedrooms 3
- Has fireplace (y/n) Yes
- Subdivision Courtenay city
- Zoning description Residential
- Directions 1880604
- Lot dimensions 7841
- Lot size (acres) 0.18423402
- Building size 2814
- Listing # 1012796
- Property sub type Single family residence
- Status Active
- Ensuite 5 - Piece
Level: Main - Bedroom 4.216m X 3.327m
Level: Main - Bedroom 3.937m X 3.277m
Level: Main - Kitchen 4.521m X 3.429m
Level: Main - Pantry 2.438m X 1.829m
Level: Main - Primary bedroom 5.588m X 3.937m
Level: Main - Great room 7.544m X 7.214m
Level: Main - 4.013m X 2.286m
Level: Main - 8.636m X 6.121m
Level: Main - Bathroom 2 - Piece
Level: Main - Sitting room 5.029m X 4.039m
Level: Main - Bathroom 4 - Piece
Level: Main - Dining room 3.632m X 3.429m
Level: Main - Laundry 3.353m X 2.438m
Level: Main - 5.182m X Measurements not available
Level: Main - Family room 5.105m X 5.004m
Level: Main
- Listing source url Https://www.realtor.ca/real-estate/28823925/3989-buckstone-rd-courtenay-courtenay-city
- Listing type identifier Idx

$-3,400
/ Month












