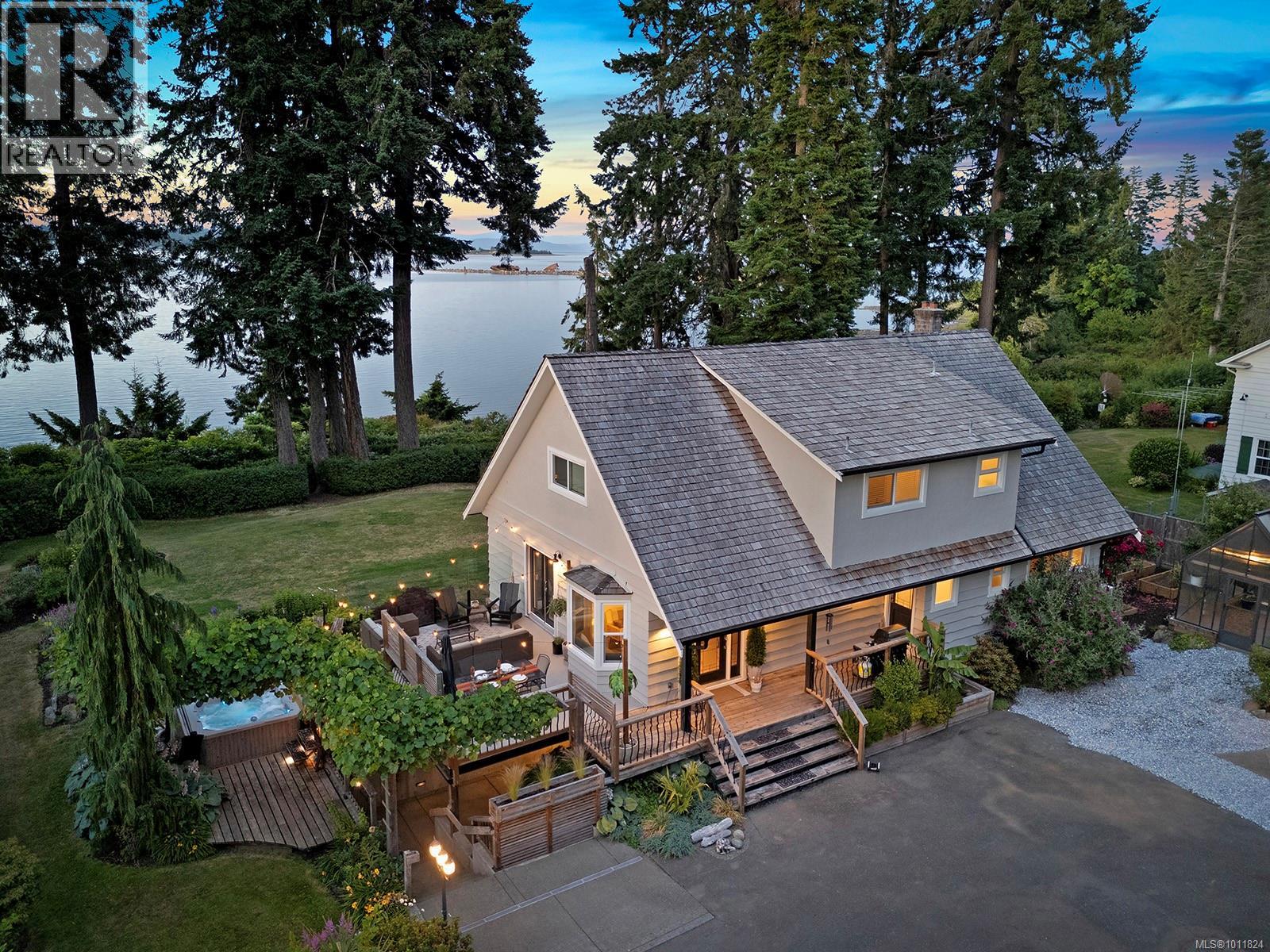
4026 Haas Rd
4026 Haas Rd
Highlights
Description
- Home value ($/Sqft)$443/Sqft
- Time on Houseful60 days
- Property typeSingle family
- Median school Score
- Lot size0.99 Acre
- Year built1965
- Mortgage payment
West Coast Waterfront! Stunning estate property, beautifully updated and renovated, delivering ocean views of the Comox Harbour, the Royston Shipwrecks and the Straight of Georgia. A captivating blend of beach chic and sophisticated style create a calming interior pairing formal details with a relaxed beach-house feel. The 3-level home of 3,626 sf, 4 BD/5 BA offers a unique plan w/ in-law suite 1 BD/ 1 BA, & separate entry for the lower level, ideal for home business. The carriage house, built in 2020 w/ 2 BD/ 2 BA upper-level suite plus 1 car garage, & lower level - heated, studio/garage/man cave 713 sf, plus a detached 2 car garage. With 2 septic systems, separate natural gas meters, 2 x 200 amp panels, H/W on demand in Carriage house, main house - 2023 Heat pump, appliances, windows 2017, luxury vinyl flooring 2024, updated carpets, lighting fixtures, baseboards, new paint interior/exterior, electric fireplace. Greenhouse, raised beds, 18 zone irrigation, regional water. (id:63267)
Home overview
- Cooling Air conditioned
- Heat source Electric, natural gas
- Heat type Forced air, heat pump
- # parking spaces 5
- # full baths 8
- # total bathrooms 8.0
- # of above grade bedrooms 6
- Has fireplace (y/n) Yes
- Subdivision Courtenay south
- View Mountain view, ocean view
- Zoning description Residential
- Directions 2197634
- Lot dimensions 0.99
- Lot size (acres) 0.99
- Building size 5413
- Listing # 1011824
- Property sub type Single family residence
- Status Active
- Den 4.318m X 3.327m
Level: 2nd - Primary bedroom 3.835m X 5.715m
Level: 2nd - Ensuite 4 - Piece
Level: 2nd - Bedroom 3.15m X 3.251m
Level: 2nd - Bathroom 5 - Piece
Level: 2nd - Bedroom 3.404m X 3.454m
Level: 2nd - Storage 4.039m X 1.803m
Level: Lower - Den 3.912m X 4.851m
Level: Lower - Mudroom 3.099m X 3.048m
Level: Lower - Recreational room 5.283m X 9.195m
Level: Lower - Bathroom 2 - Piece
Level: Lower - Laundry 2.921m X 1.88m
Level: Main - Kitchen 3.962m X 3.226m
Level: Main - Bedroom 3.683m X 3.556m
Level: Main - Bathroom 2 - Piece
Level: Main - Ensuite 3 - Piece
Level: Main - 2.946m X 3.251m
Level: Main - Living room 5.537m X 4.496m
Level: Main - Dining room 3.988m X 4.597m
Level: Main - Bathroom 2 - Piece
Level: Other
- Listing source url Https://www.realtor.ca/real-estate/28768433/4026-haas-rd-courtenay-courtenay-south
- Listing type identifier Idx

$-6,400
/ Month












