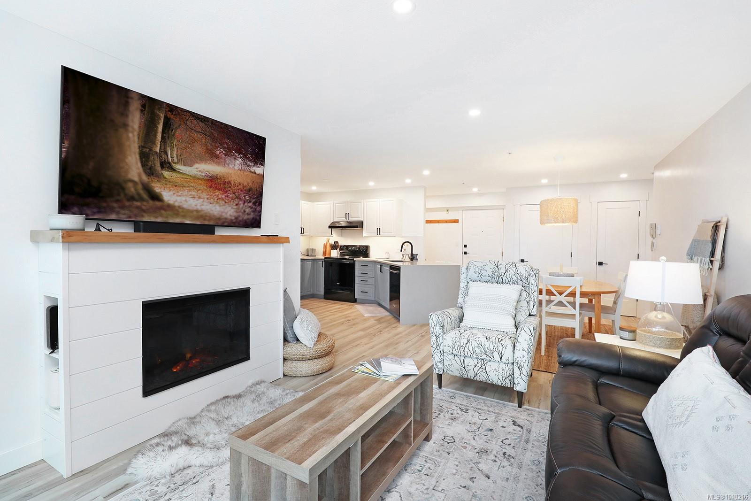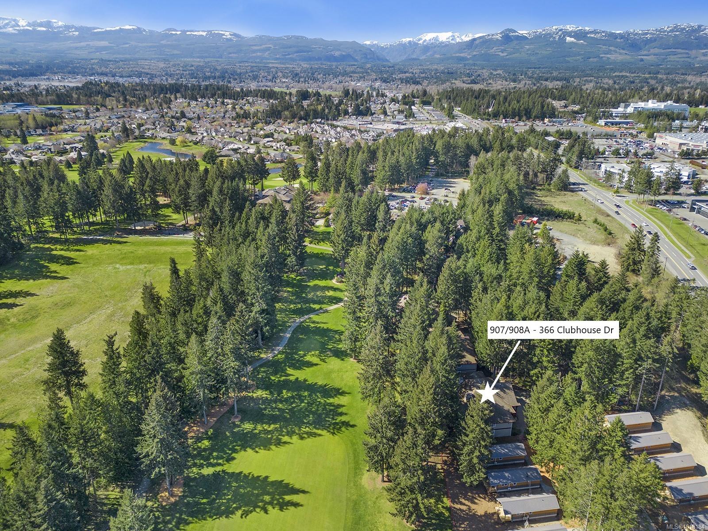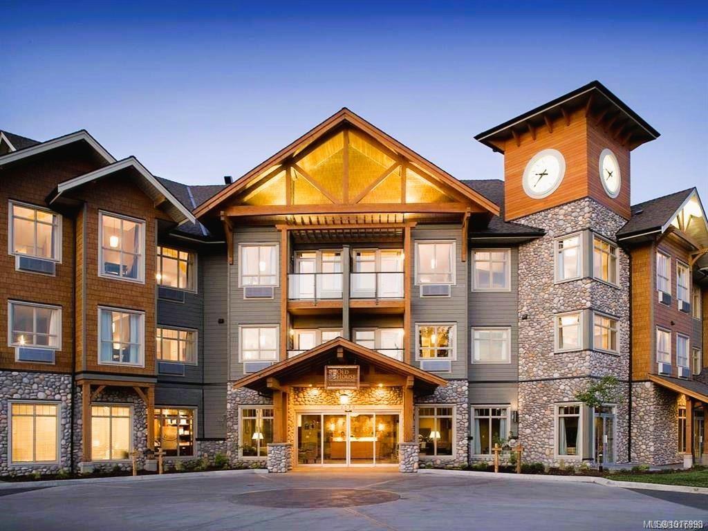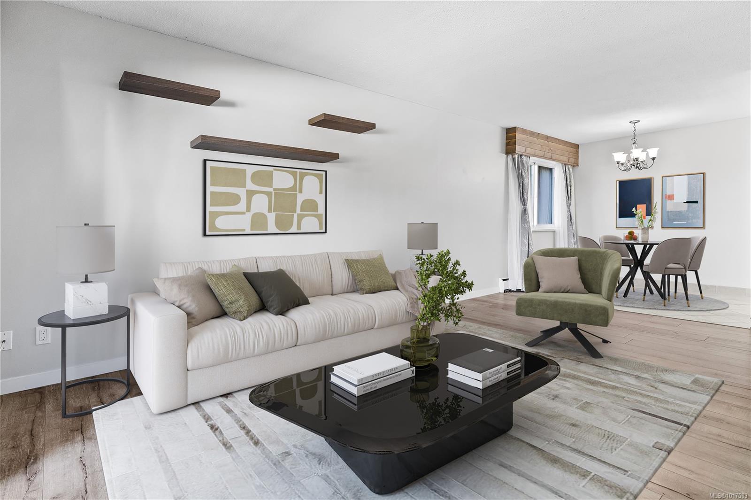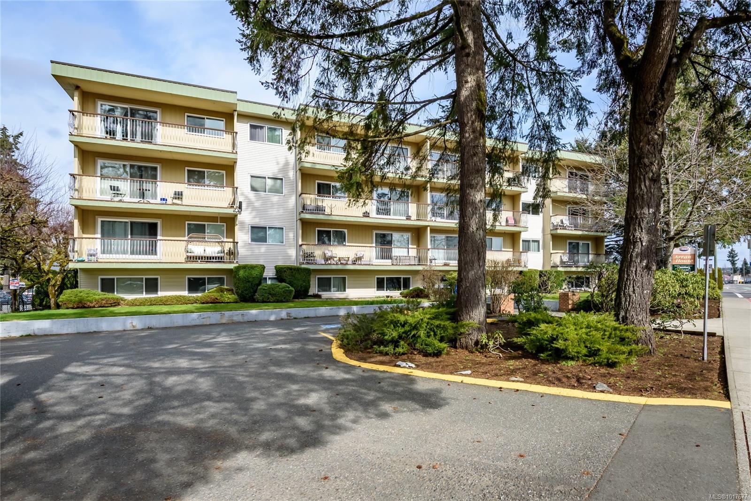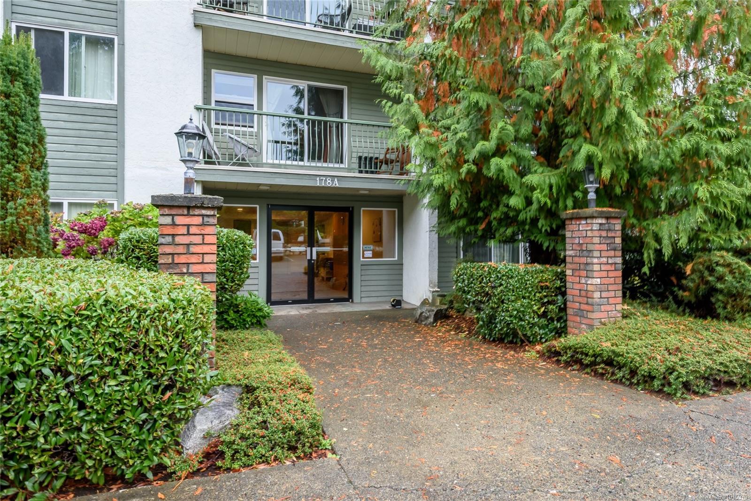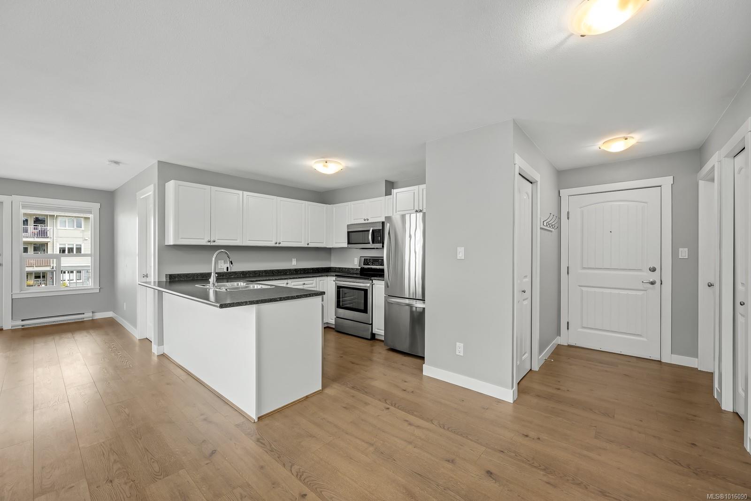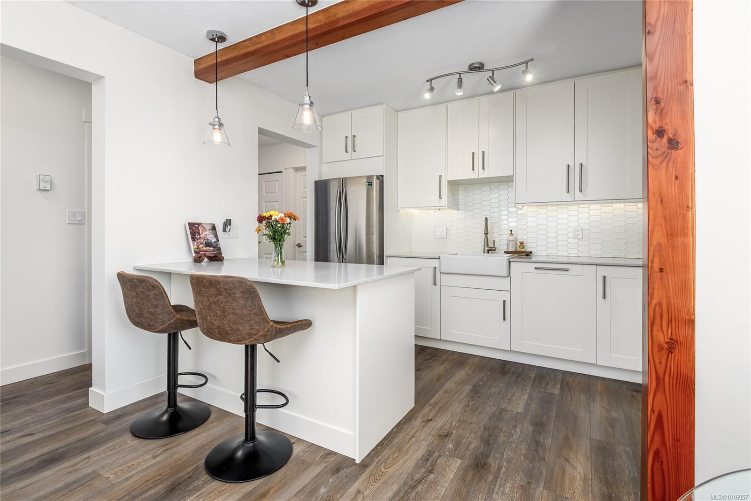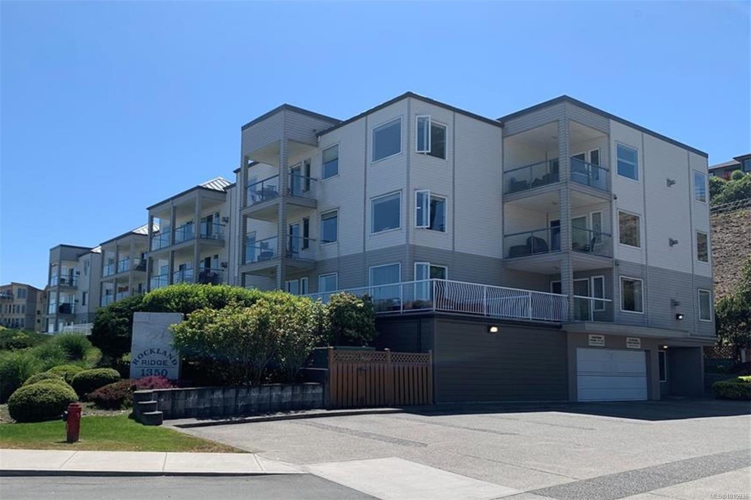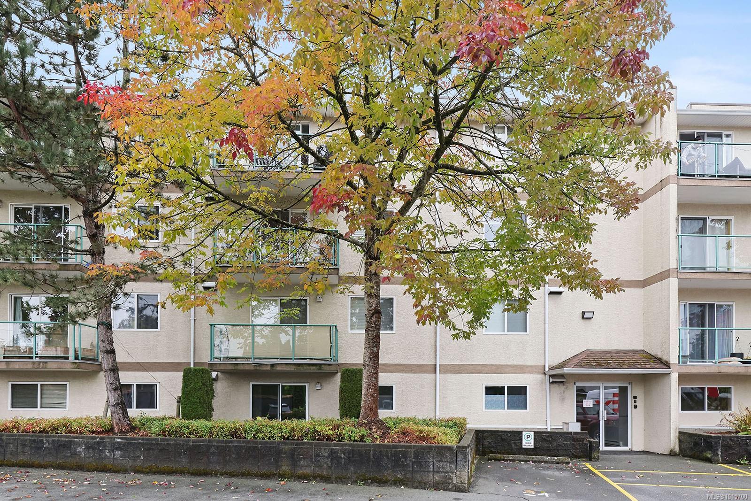- Houseful
- BC
- Courtenay
- Old Orchard
- 44 Anderton Ave Apt 2309
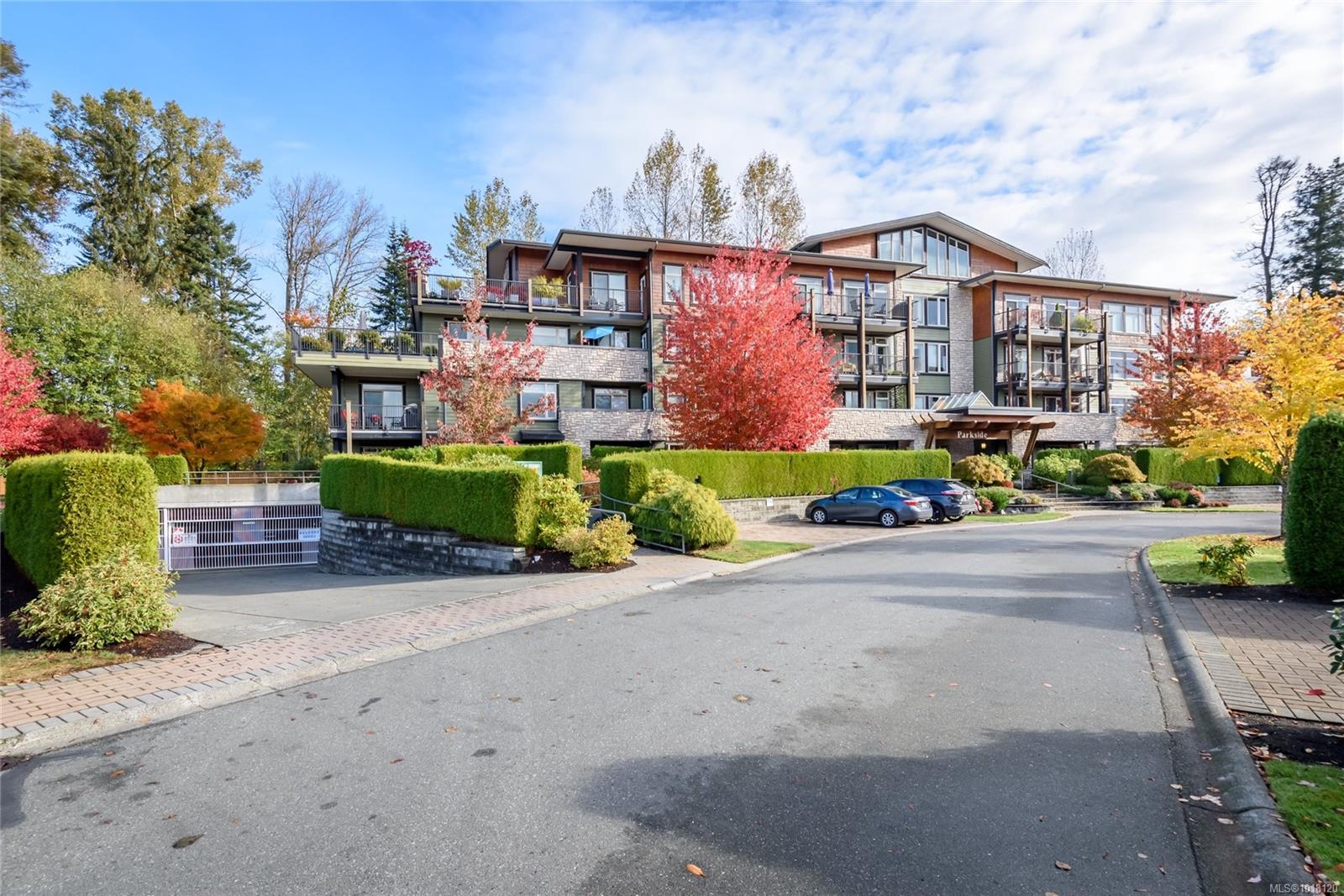
44 Anderton Ave Apt 2309
44 Anderton Ave Apt 2309
Highlights
Description
- Home value ($/Sqft)$475/Sqft
- Time on Housefulnew 2 days
- Property typeResidential
- Neighbourhood
- Year built2008
- Mortgage payment
Discover Safe Haven! Imagine the secure and easy lifestyle you will love in this modern, 1053 sqft Parkside at River Glen condo. This immaculate, turn-key, move in ready unit offers complete safety and peace of mind with a secure entry, a new hot water tank, and brand new hardwood floors in the bedrooms for comfort and easy cleaning, The kitchen features quartz counters, stainless steel appliances and a brand new range-hood microwave for the family chef. As a resident of this exclusive, gated community, enjoy the quick convenience of being steps from river trails and parks—perfect for recreation and mental health/wellness. Built in 2008 and featuring secure underground parking, this is the essential move-in ready opportunity you’ve been dreaming of. Properties with this combination of new updates and location don't last—Call now to arrange your private showing!
Home overview
- Cooling None
- Heat type Baseboard, electric
- Sewer/ septic Sewer connected
- # total stories 4
- Building amenities Elevator(s), secured entry
- Construction materials Cement fibre, frame wood, insulation: ceiling, insulation: walls, stone
- Foundation Concrete perimeter
- Roof Asphalt shingle, membrane
- # parking spaces 1
- Parking desc Underground
- # total bathrooms 2.0
- # of above grade bedrooms 2
- # of rooms 8
- Flooring Mixed
- Appliances Dishwasher, f/s/w/d, microwave
- Has fireplace (y/n) No
- Laundry information In unit
- County Courtenay city of
- Area Comox valley
- Subdivision Parkside at river glen
- Water source Municipal
- Zoning description Multi-family
- Directions 225573
- Exposure Southwest
- Lot desc Gated community, landscaped
- Lot size (acres) 0.0
- Basement information None
- Building size 1053
- Mls® # 1018120
- Property sub type Condominium
- Status Active
- Virtual tour
- Tax year 2025
- Living room Main: 3.785m X 3.937m
Level: Main - Laundry Main: 2.616m X 2.642m
Level: Main - Primary bedroom Main: 5.08m X 3.505m
Level: Main - Bedroom Main: 4.343m X 3.048m
Level: Main - Dining room Main: 2.515m X 3.937m
Level: Main - Ensuite Main
Level: Main - Bathroom Main
Level: Main - Kitchen Main: 2.743m X 3.2m
Level: Main
- Listing type identifier Idx

$-868
/ Month


