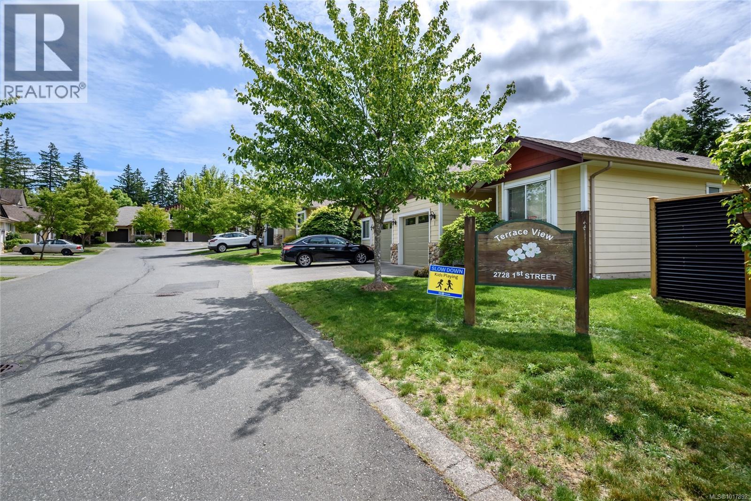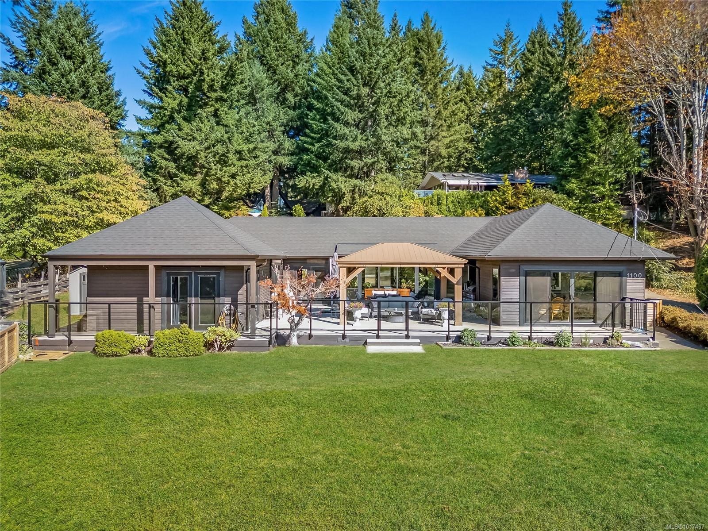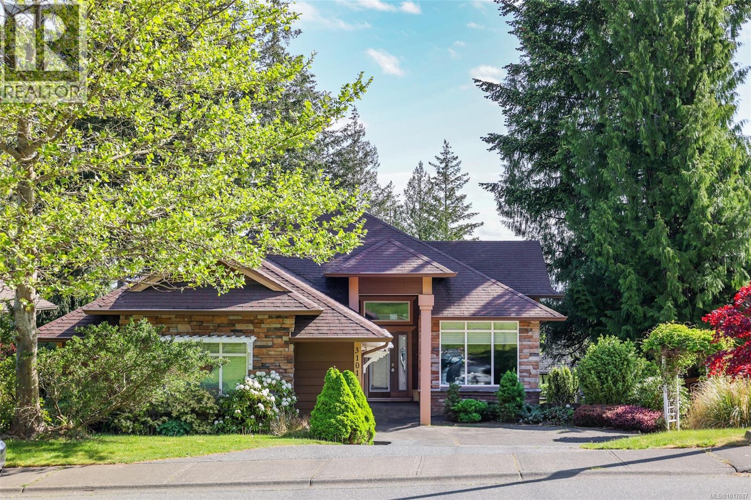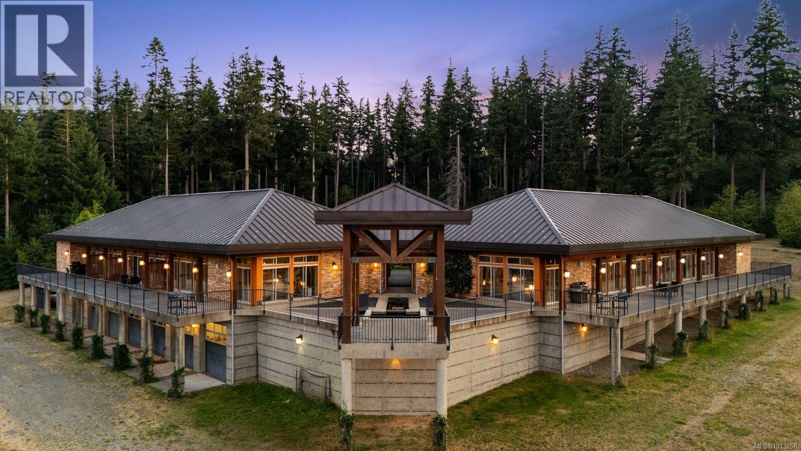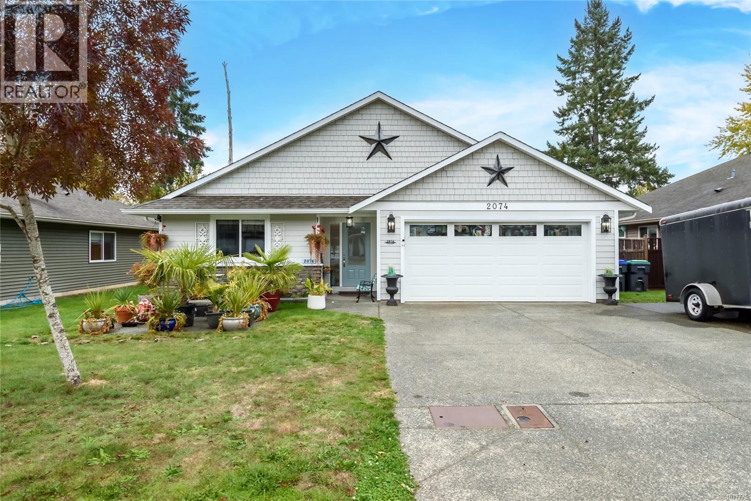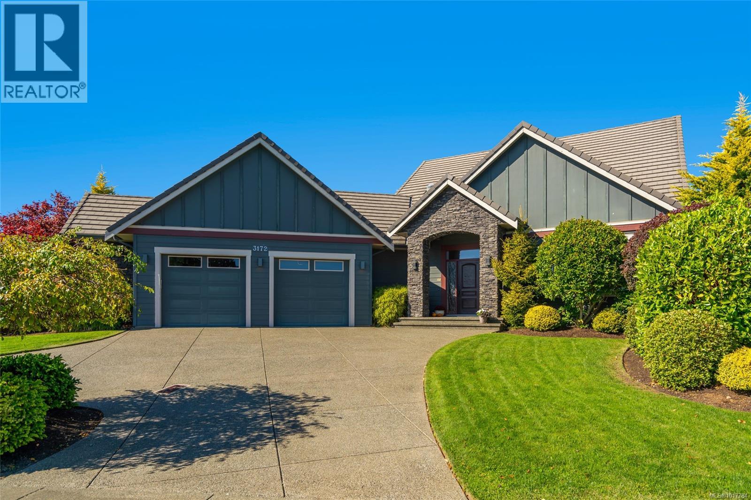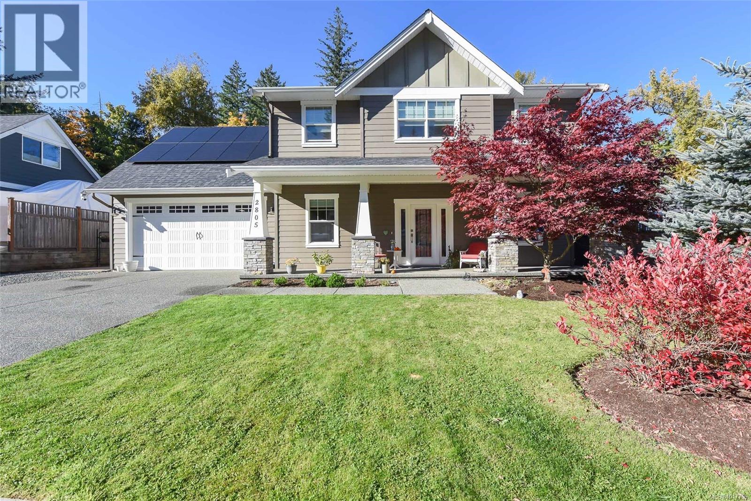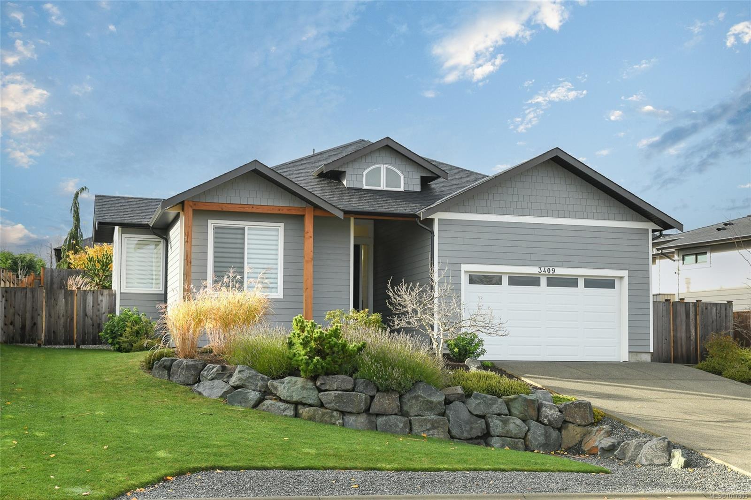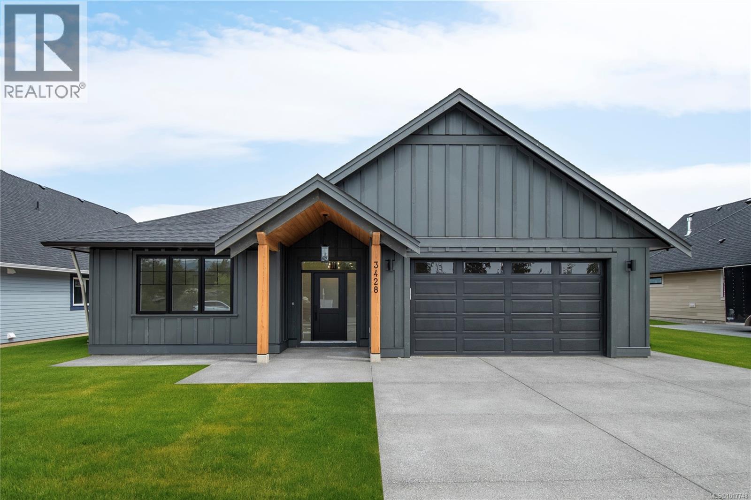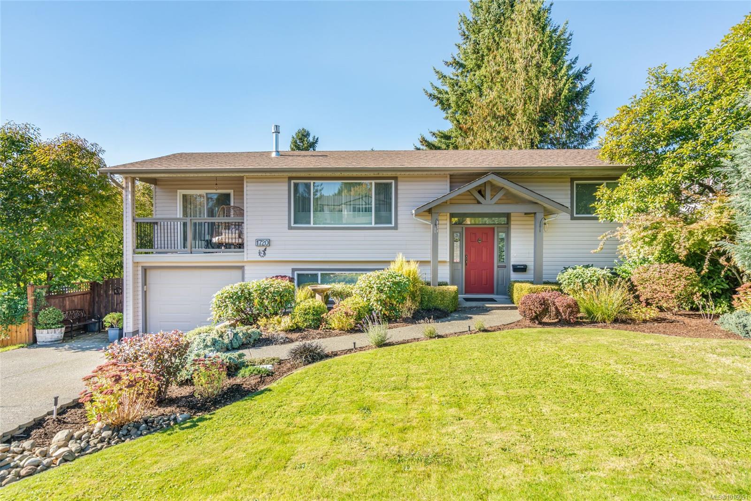- Houseful
- BC
- Courtenay
- Courtney East
- 455 Arrowsmith Rdg
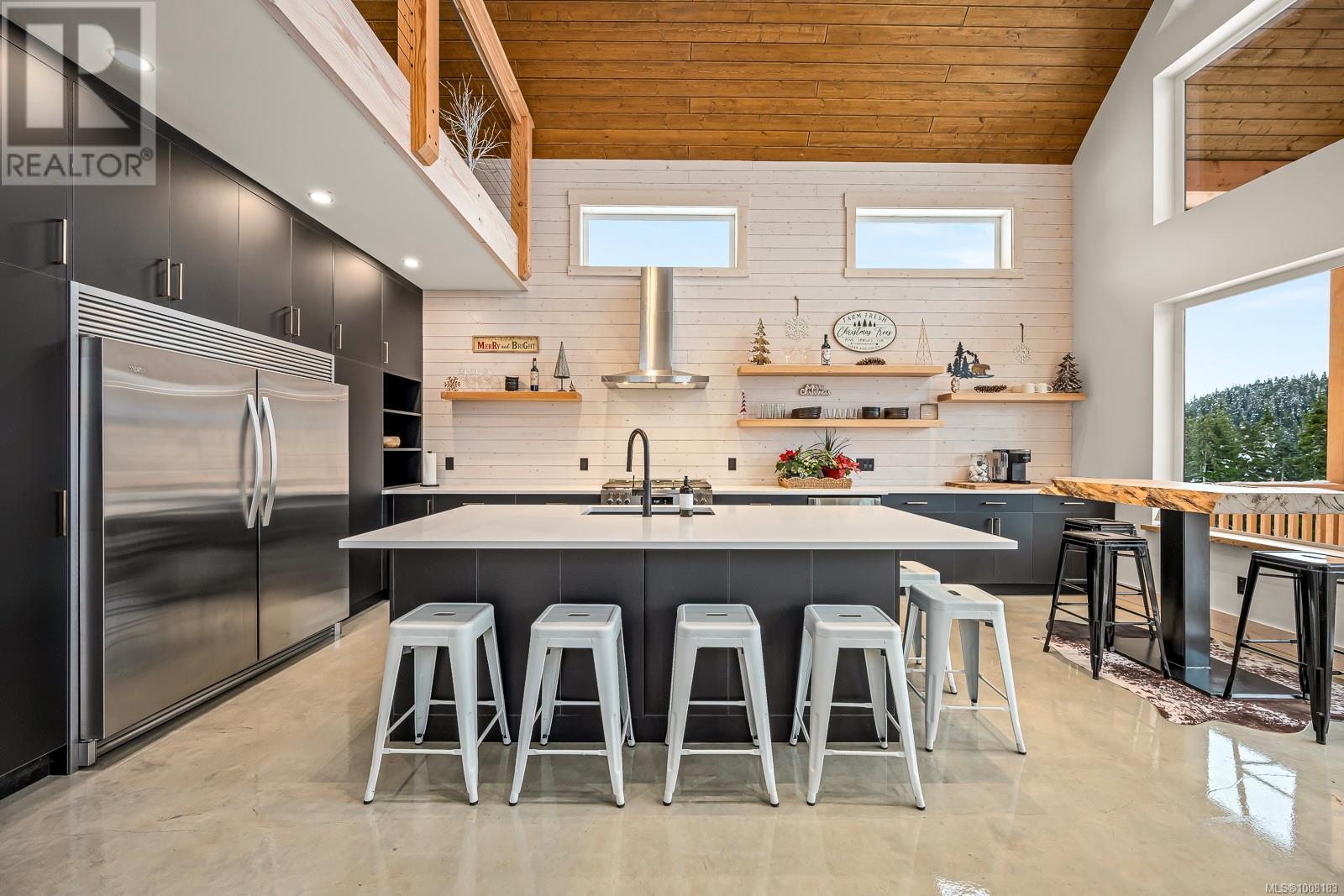
455 Arrowsmith Rdg
455 Arrowsmith Rdg
Highlights
Description
- Home value ($/Sqft)$403/Sqft
- Time on Houseful90 days
- Property typeSingle family
- StyleWestcoast
- Neighbourhood
- Median school Score
- Year built2024
- Mortgage payment
Welcome to your future retreat on Mount Washington! This stunning chalet boasts breathtaking views of Paradise Meadows and surrounding mountains. Inside, floor-to-ceiling windows flood the space with natural light, showcasing nature's beauty. The main house features 2367 sq ft of living space over 2 floors, with 3 bedrooms and 2 bathrooms, plus a custom kitchen ideal for meals and entertaining. A 42-inch linear propane fireplace adds warmth, and the covered concrete deck is perfect for relaxation. Additional highlights include vaulted ceilings, a loft area, sauna, custom shower in the ensuite, and views of the ski hills from the primary bedroom. The lower level has a legal, fully contained suite of 930 sq ft with 2 bedrooms and 2 bathrooms. Built to high standards, the chalet includes concrete floors, an ICF foundation, hydronic heat pump, and energy-efficient insulation. Enjoy skiing, snowboarding, hiking, & biking—all from this exceptional mountain retreat! (id:63267)
Home overview
- Cooling Air conditioned
- Heat source Other
- Heat type Heat pump, hot water
- # parking spaces 2
- # full baths 4
- # total bathrooms 4.0
- # of above grade bedrooms 5
- Has fireplace (y/n) Yes
- Community features Pets allowed with restrictions, family oriented
- Subdivision Beaufort heights
- View Mountain view
- Zoning description Residential
- Lot dimensions 5227
- Lot size (acres) 0.12281485
- Building size 3785
- Listing # 1008183
- Property sub type Single family residence
- Status Active
- Kitchen 5.436m X 3.581m
- Living room 4.699m X 4.242m
- Sauna 2.057m X 1.778m
Level: 2nd - Ensuite 3.251m X 3.226m
Level: 2nd - Primary bedroom 6.629m X 4.369m
Level: 2nd - Loft 5.664m X 3.912m
Level: 2nd - Bedroom 3.581m X 3.073m
Level: Lower - Bedroom Measurements not available X 3.658m
Level: Lower - Bathroom 3.658m X 1.524m
Level: Lower - Bathroom 2.819m X 2.083m
Level: Lower - Bedroom 3.785m X 3.073m
Level: Main - Bathroom Measurements not available X 1.524m
Level: Main - 2.235m X 1.295m
Level: Main - Kitchen 4.267m X Measurements not available
Level: Main - Dining room 4.343m X 3.175m
Level: Main - Bedroom 3.454m X 3.073m
Level: Main - Living room 5.207m X 4.394m
Level: Main - Laundry 3.023m X 2.616m
Level: Main
- Listing source url Https://www.realtor.ca/real-estate/28639669/455-arrowsmith-ridge-courtenay-mt-washington
- Listing type identifier Idx

$-3,859
/ Month



