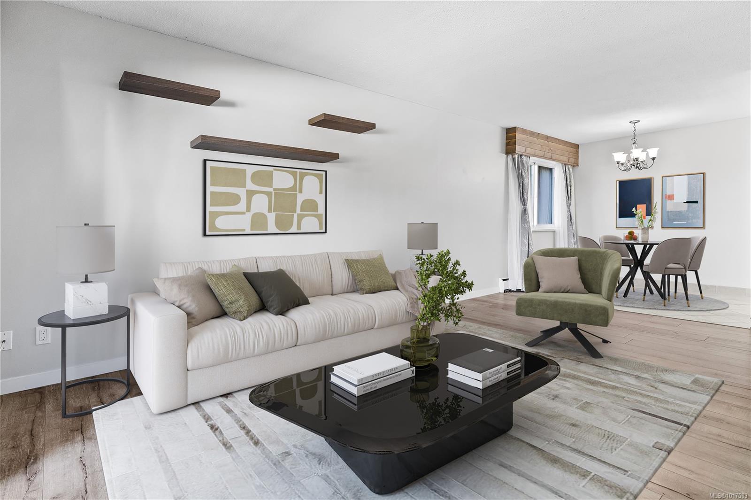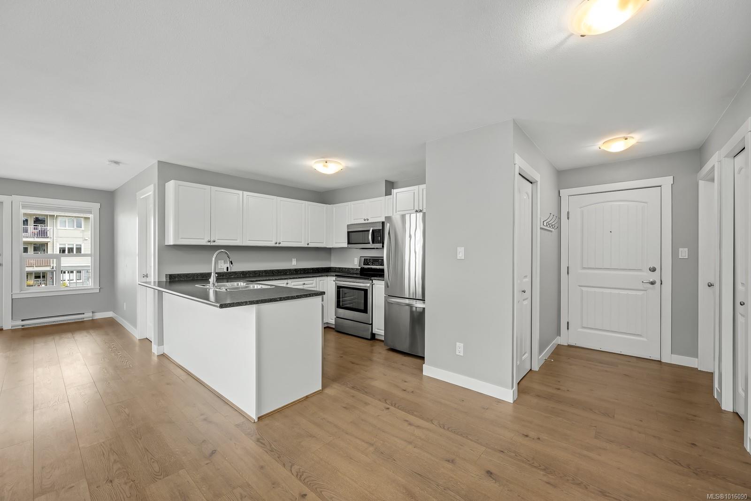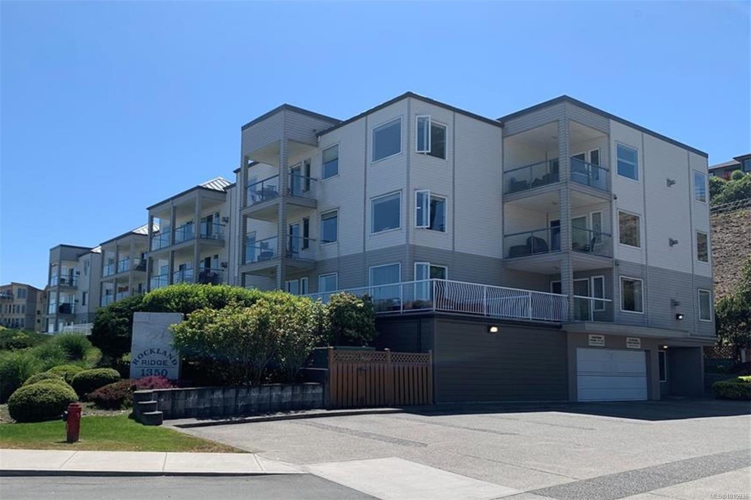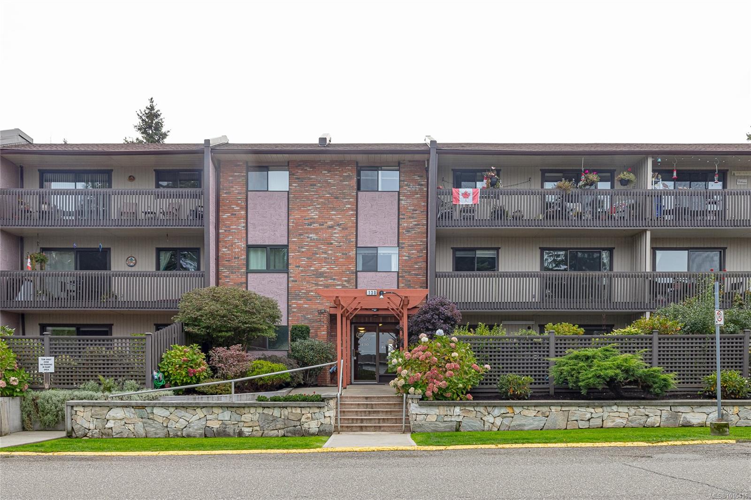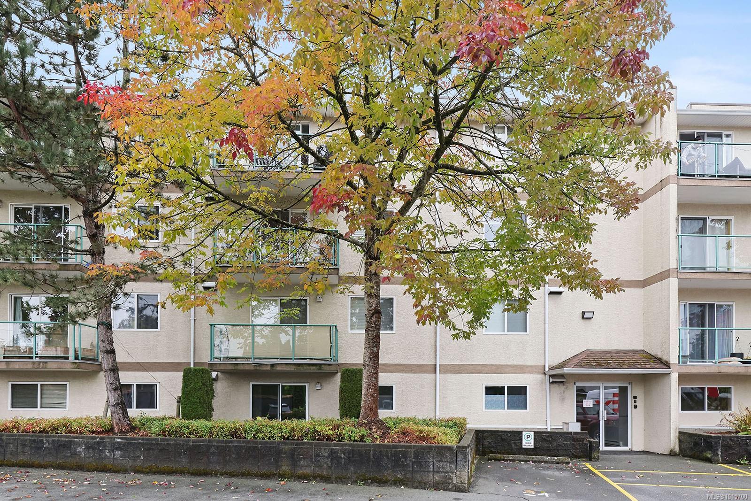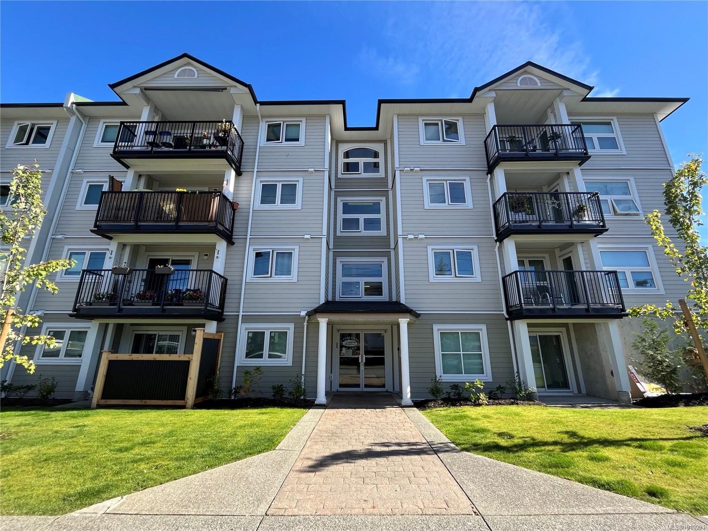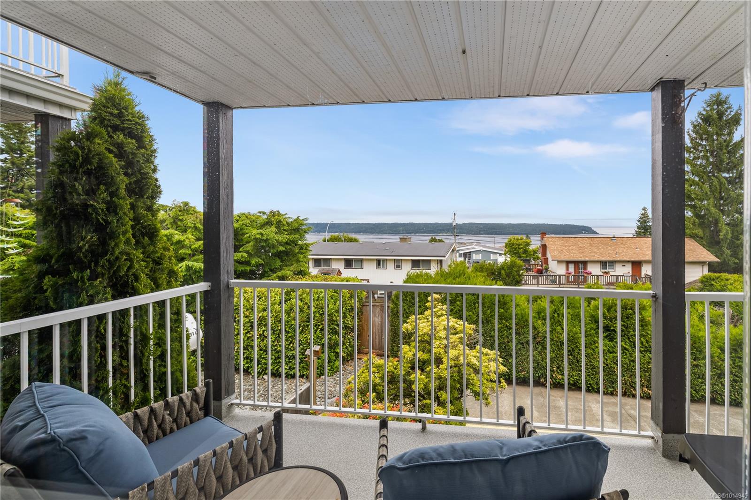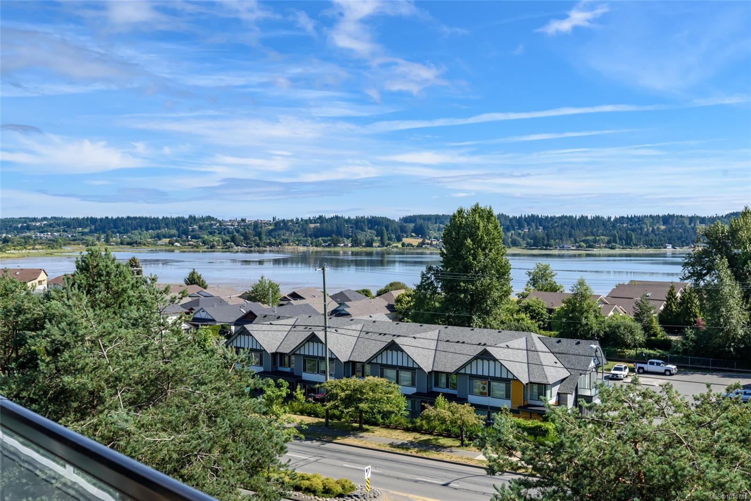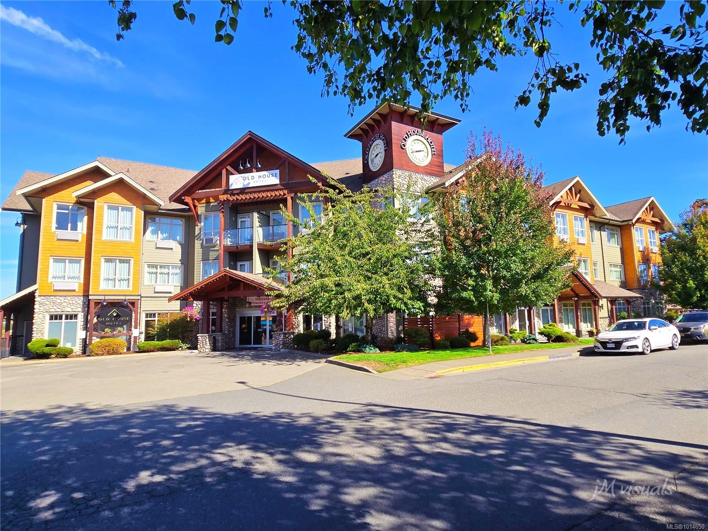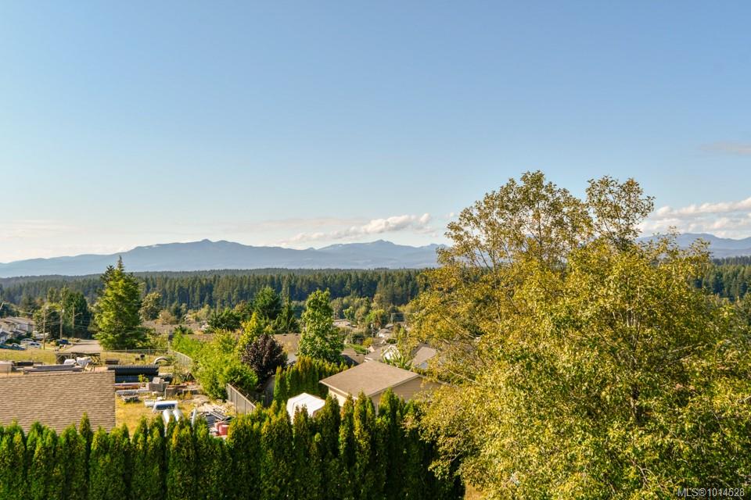- Houseful
- BC
- Courtenay
- Courtney East
- 4685 Alderwood Pl Apt 304
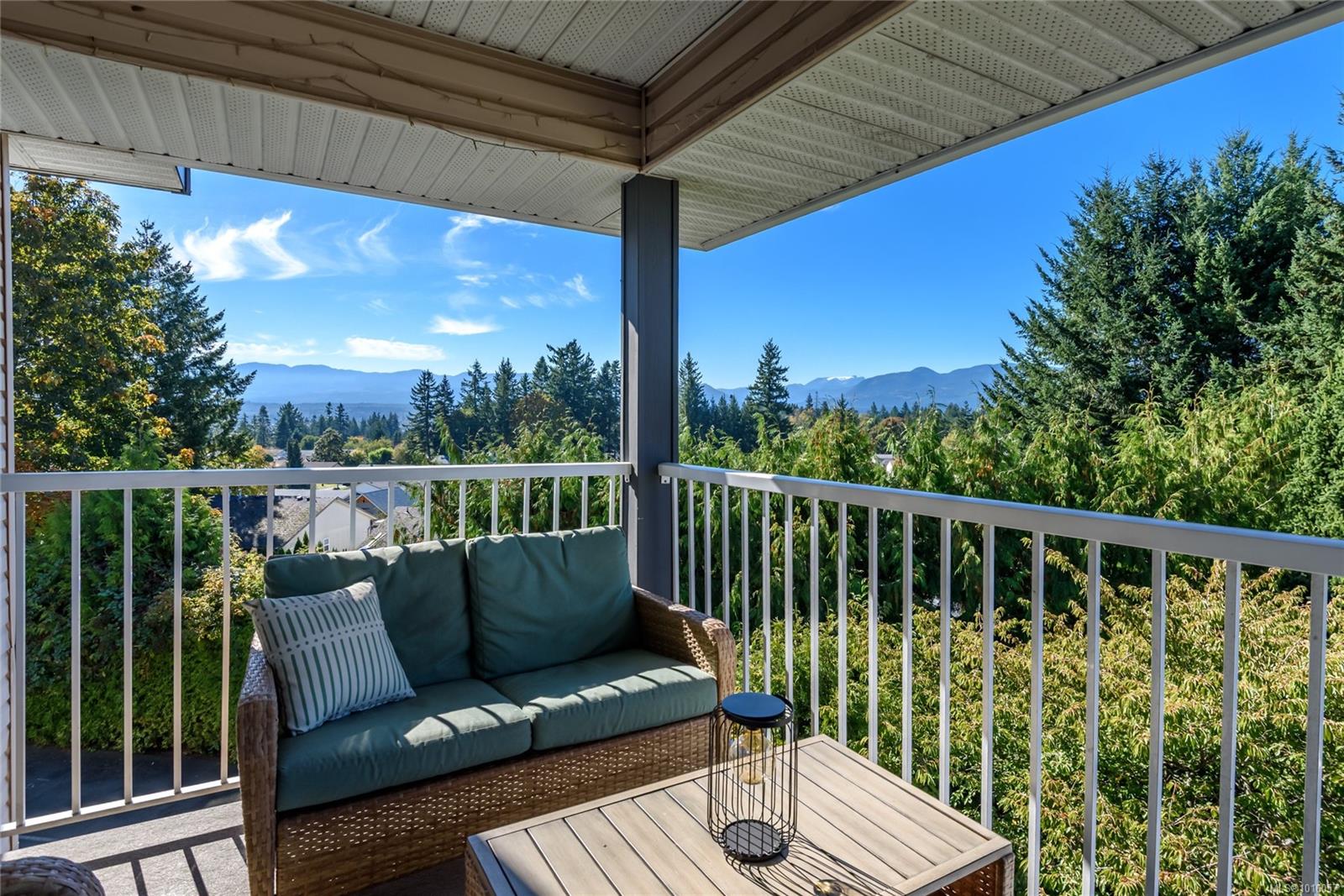
4685 Alderwood Pl Apt 304
For Sale
11 Days
$485,000 $15K
$470,000
3 beds
2 baths
1,010 Sqft
4685 Alderwood Pl Apt 304
For Sale
11 Days
$485,000 $15K
$470,000
3 beds
2 baths
1,010 Sqft
Highlights
This home is
18%
Time on Houseful
11 Days
School rated
6.4/10
Courtenay
2.22%
Description
- Home value ($/Sqft)$465/Sqft
- Time on Houseful11 days
- Property typeResidential
- Neighbourhood
- Median school Score
- Year built1995
- Mortgage payment
Bask in natural light from sunrise to sunset in this beautifully updated top-floor home, where large windows and a spacious deck frame sweeping mountain views in the west and northwest. The open-concept living area features a cozy natural gas fireplace and a stylish renovated white kitchen with quartz countertops, a sparkling tile backsplash, a white apron sink, new lighting and stainless steel premium appliances and a hidden dishwasher.
George Roach
of Royal LePage Advance Realty,
MLS®#1016057 updated 4 hours ago.
Houseful checked MLS® for data 4 hours ago.
Home overview
Amenities / Utilities
- Cooling Air conditioning
- Heat type Baseboard, natural gas
- Sewer/ septic Sewer connected
- Utilities Cable connected, electricity connected, garbage, natural gas connected
Exterior
- # total stories 3
- Construction materials Frame wood, stucco & siding, vinyl siding
- Foundation Concrete perimeter
- Roof Membrane
- # parking spaces 6
- Parking desc Open
Interior
- # total bathrooms 2.0
- # of above grade bedrooms 3
- # of rooms 9
- Flooring Mixed
- Appliances Dishwasher, f/s/w/d
- Has fireplace (y/n) Yes
- Laundry information In unit
- Interior features Dining/living combo
Location
- County Courtenay city of
- Area Comox valley
- View Mountain(s)
- Water source Municipal
- Zoning description Multi-family
Lot/ Land Details
- Exposure East
- Lot desc Central location, cul-de-sac, quiet area, recreation nearby
Overview
- Lot size (acres) 0.0
- Basement information None
- Building size 1010
- Mls® # 1016057
- Property sub type Condominium
- Status Active
- Virtual tour
- Tax year 2025
Rooms Information
metric
- Dining room Main: 3.556m X 1.956m
Level: Main - Living room Main: 3.556m X 4.674m
Level: Main - Laundry Main: 2.057m X 4.343m
Level: Main - Bedroom Main: 3.531m X 2.413m
Level: Main - Bedroom Main: 2.819m X 2.388m
Level: Main - Ensuite Main
Level: Main - Bathroom Main
Level: Main - Primary bedroom Main: 3.531m X 3.632m
Level: Main - Kitchen Main: 3.581m X 2.108m
Level: Main
SOA_HOUSEKEEPING_ATTRS
- Listing type identifier Idx

Lock your rate with RBC pre-approval
Mortgage rate is for illustrative purposes only. Please check RBC.com/mortgages for the current mortgage rates
$-745
/ Month25 Years fixed, 20% down payment, % interest
$508
Maintenance
$
$
$
%
$
%

Schedule a viewing
No obligation or purchase necessary, cancel at any time
Nearby Homes
Real estate & homes for sale nearby

