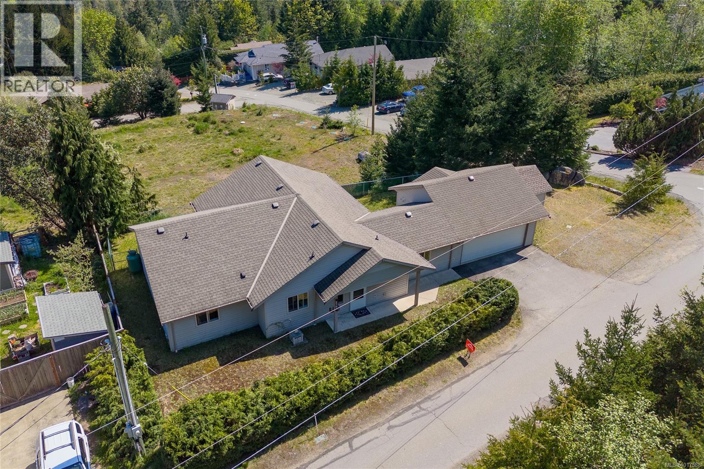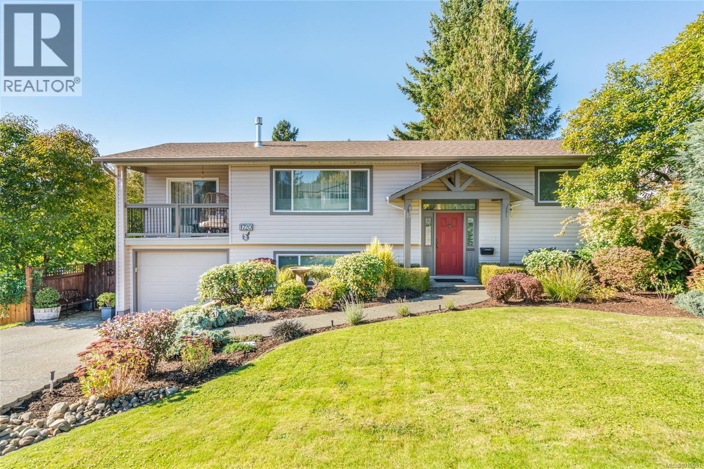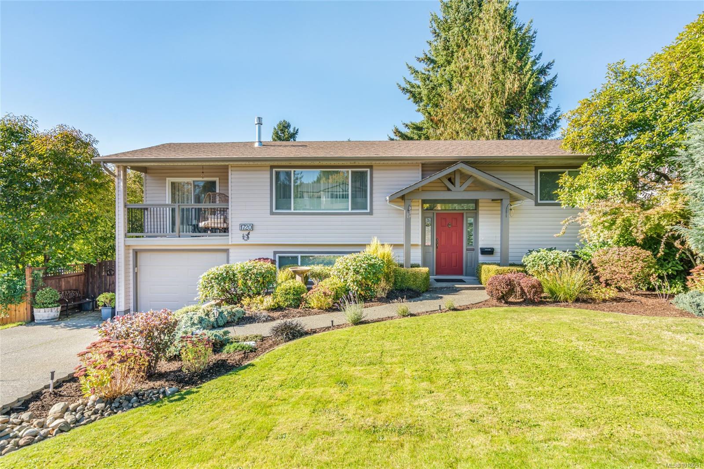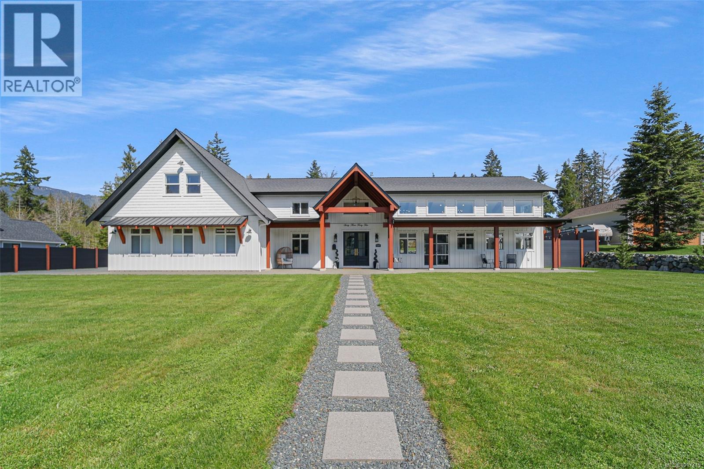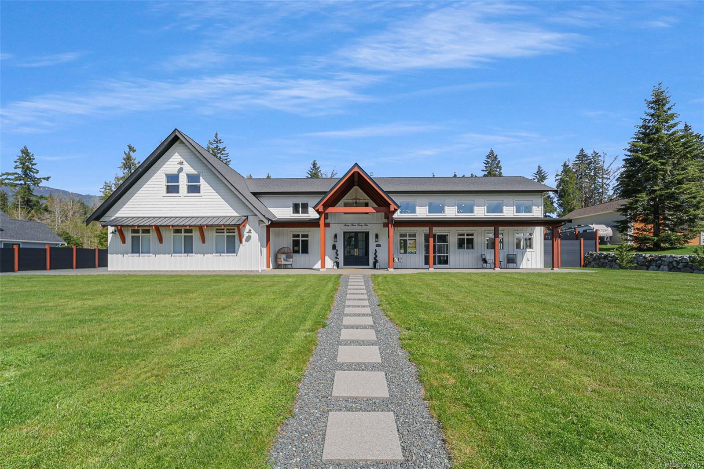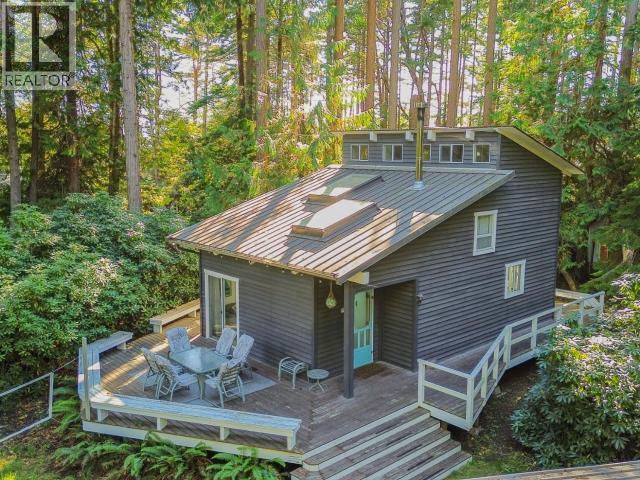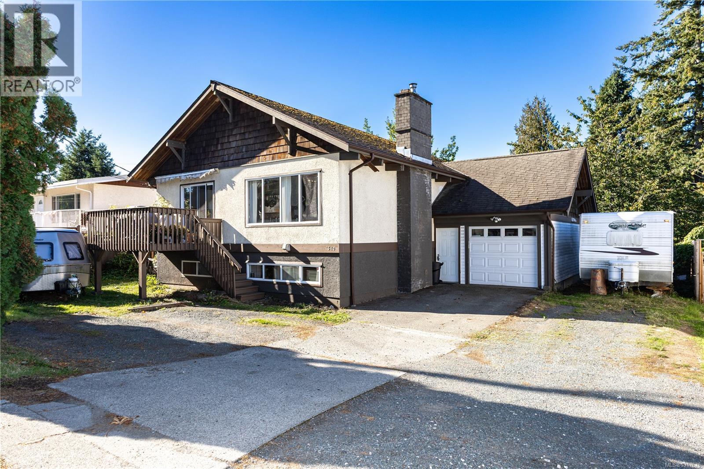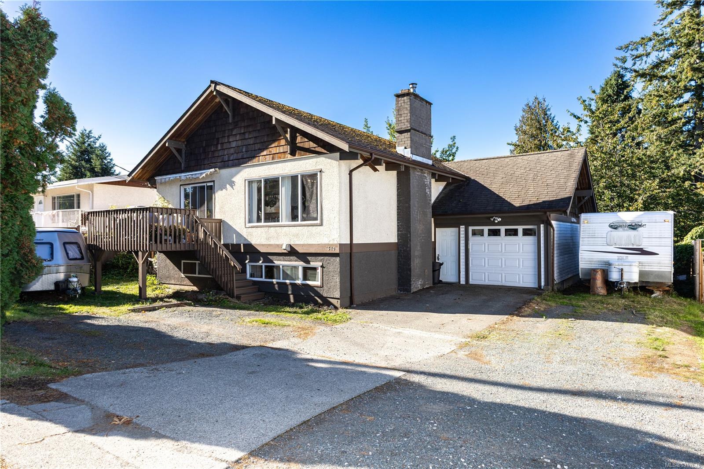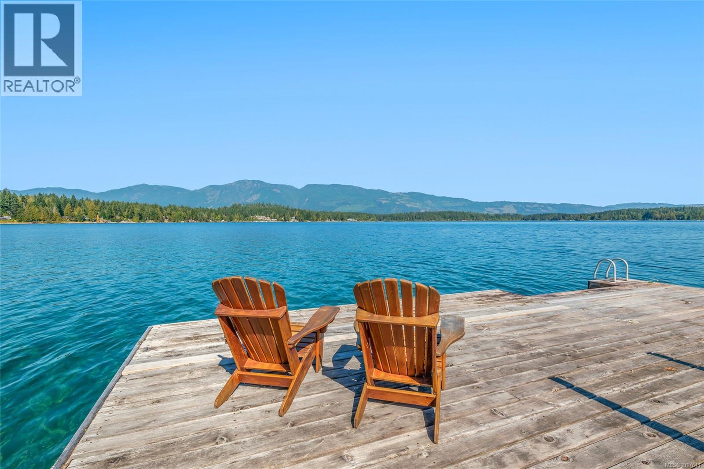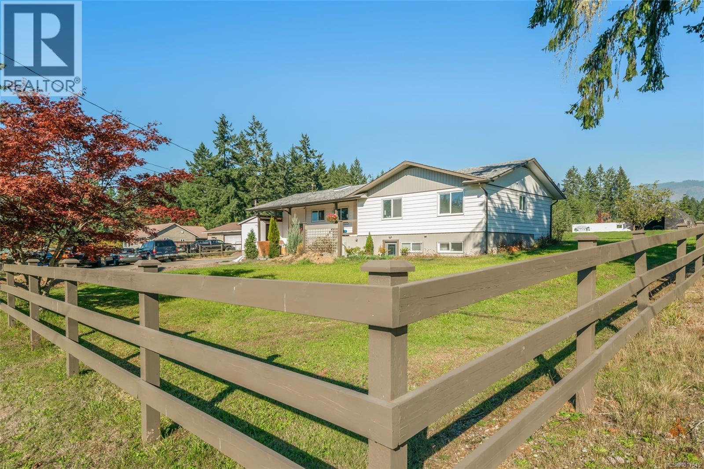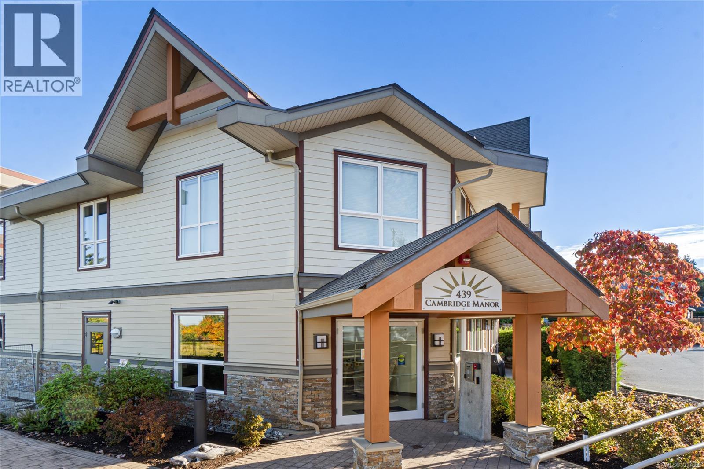- Houseful
- BC
- Courtenay
- Courtney East
- 4686 Alderwood Pl Unit 203 Pl
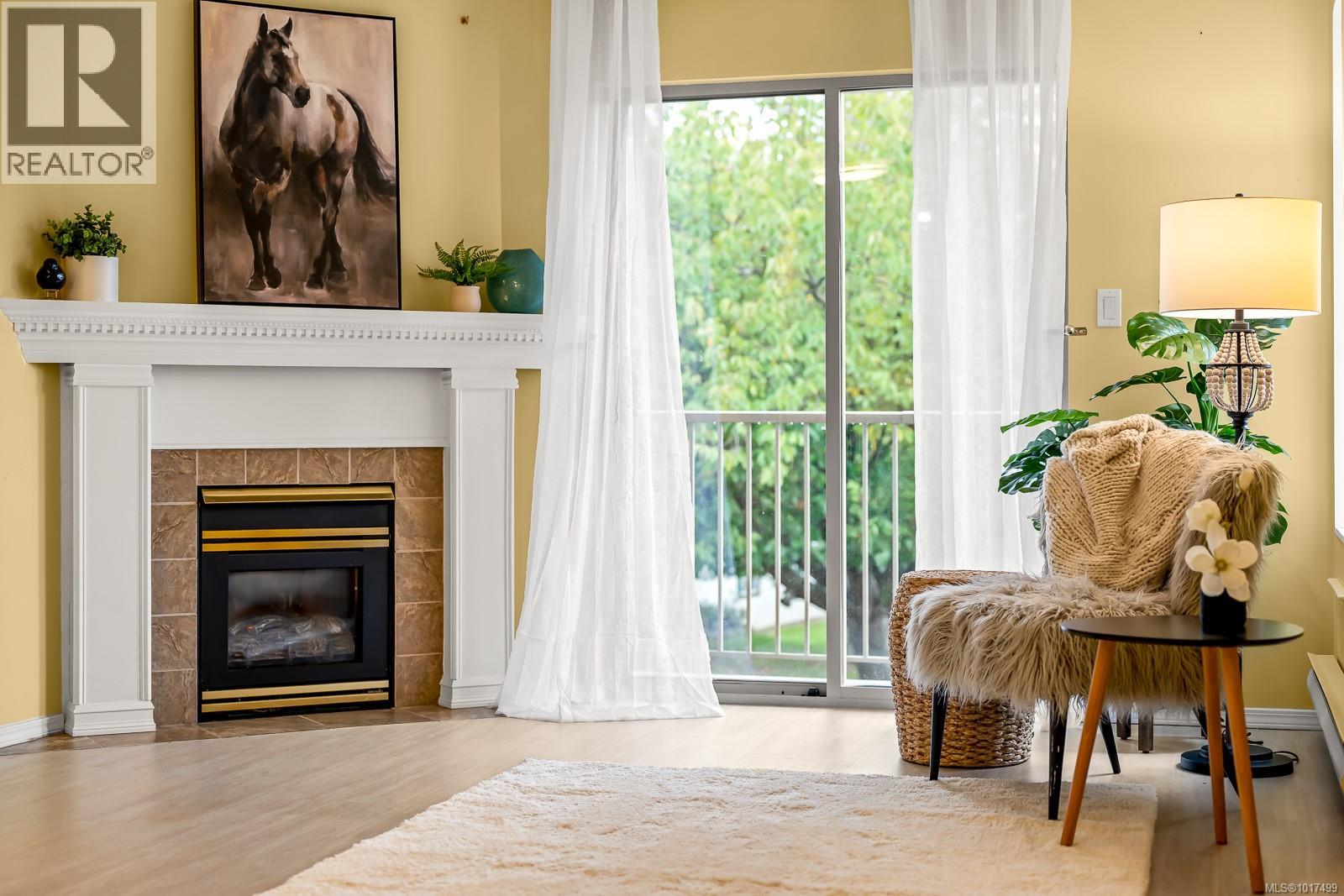
4686 Alderwood Pl Unit 203 Pl
4686 Alderwood Pl Unit 203 Pl
Highlights
Description
- Home value ($/Sqft)$374/Sqft
- Time on Housefulnew 2 days
- Property typeSingle family
- Neighbourhood
- Median school Score
- Year built1995
- Mortgage payment
Quick possession available! Bright three-bedroom, two-bathroom condo offering comfort and convenience! Featuring an updated kitchen with stainless steel appliances, white cabinetry, and plenty of counter space, this home is move-in ready. This great open plan offers easy living with a cozy gas fireplace - with gas included in your strata fees - ideal for relaxing evenings and to heat your whole home! The primary bedroom is generously sized at 15'7'' x 9'10'' has mountain views, features a walk-in closet and a private three-piece ensuite. Two additional bedrooms offer flexibility for family, guests, or a home office. Enjoy morning coffees or year round barbeques on your outdoor deck. This well-managed complex is pet-friendly, allowing up to two dogs or cats (any combination, no size limit)-a rare find! Located close to everything-schools, North Island Hospital, North island College, the Aquatic Centre, CFB Comox, and nearby parks-this condo offers an ideal blend of comfort and accessibility. Whether you're a first-time buyer, investor, or downsizer, this is a fantastic opportunity to own a stylish, low-maintenance home in a sought-after location (id:63267)
Home overview
- Cooling None
- Heat source Electric
- Heat type Baseboard heaters
- # full baths 2
- # total bathrooms 2.0
- # of above grade bedrooms 3
- Has fireplace (y/n) Yes
- Community features Pets allowed, family oriented
- Subdivision Dressage court
- View Mountain view
- Zoning description Multi-family
- Lot size (acres) 0.0
- Building size 1068
- Listing # 1017499
- Property sub type Single family residence
- Status Active
- Ensuite 3 - Piece
Level: Main - Living room 3.581m X 3.581m
Level: Main - Storage 2.438m X Measurements not available
Level: Main - Kitchen 3.327m X 2.591m
Level: Main - Primary bedroom 4.75m X 2.997m
Level: Main - Laundry 2.489m X 2.108m
Level: Main - Dining room Measurements not available X 2.438m
Level: Main - Bedroom 2.972m X 2.769m
Level: Main - Bedroom 3.886m X 3.505m
Level: Main - Bathroom 4 - Piece
Level: Main
- Listing source url Https://www.realtor.ca/real-estate/28988204/203-4686-alderwood-pl-courtenay-courtenay-east
- Listing type identifier Idx

$-607
/ Month

