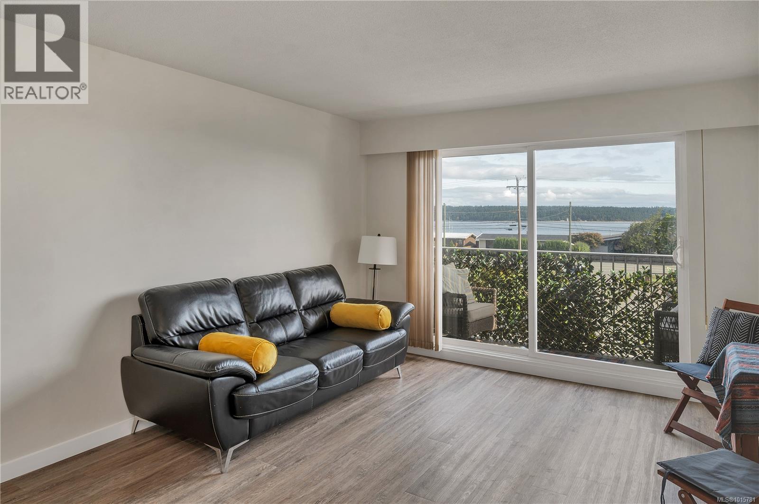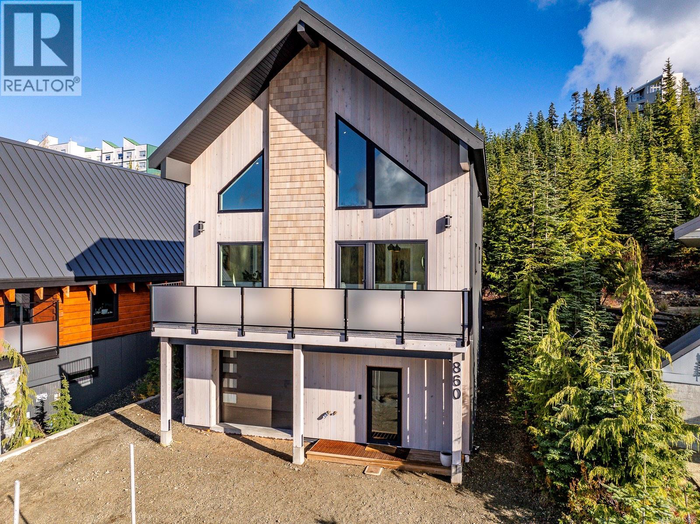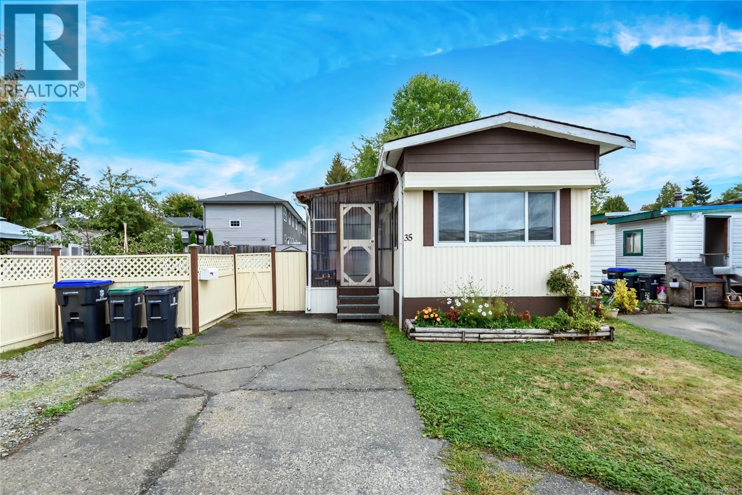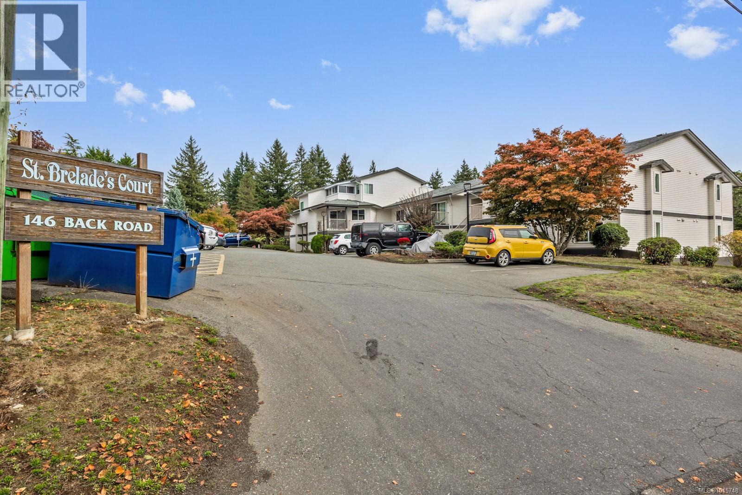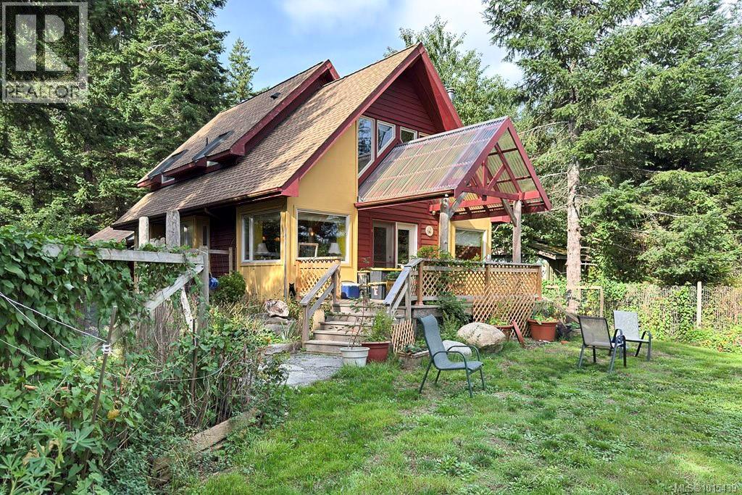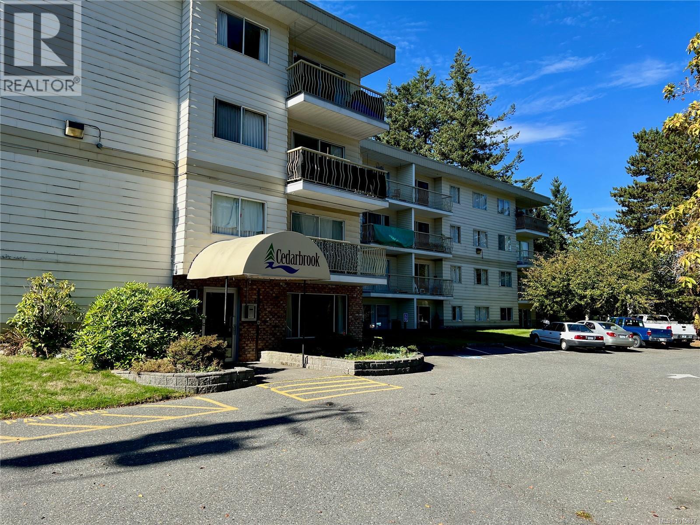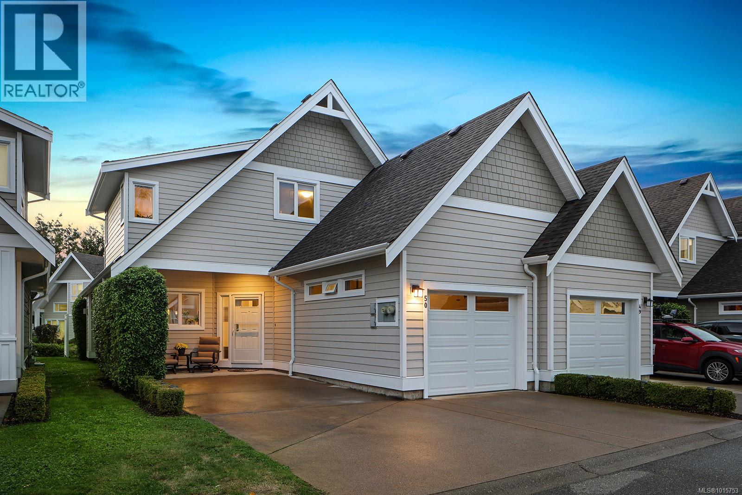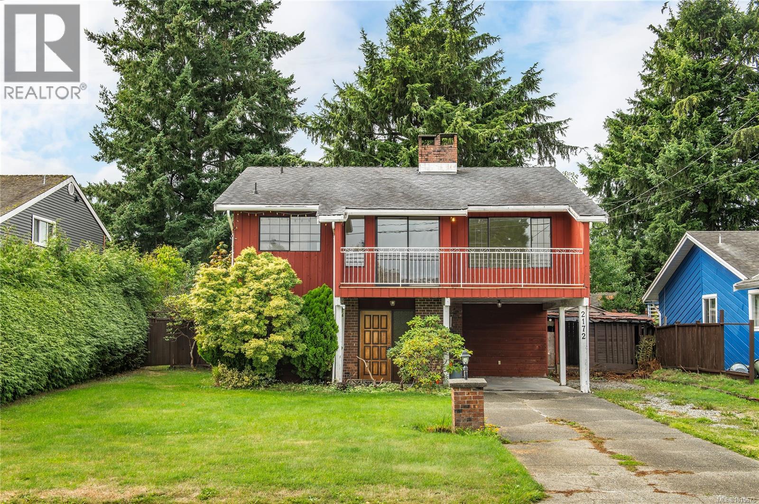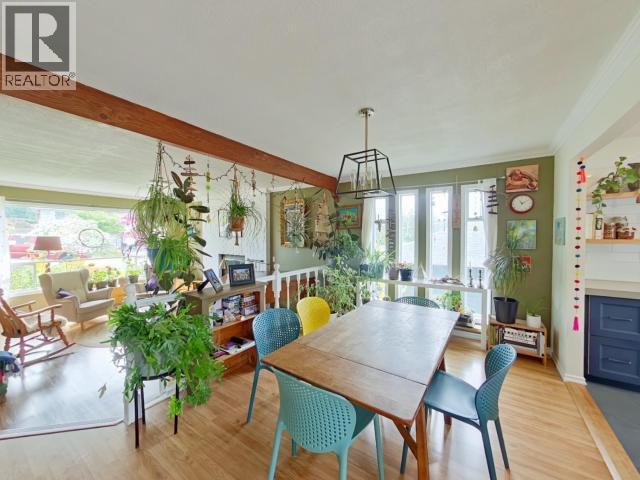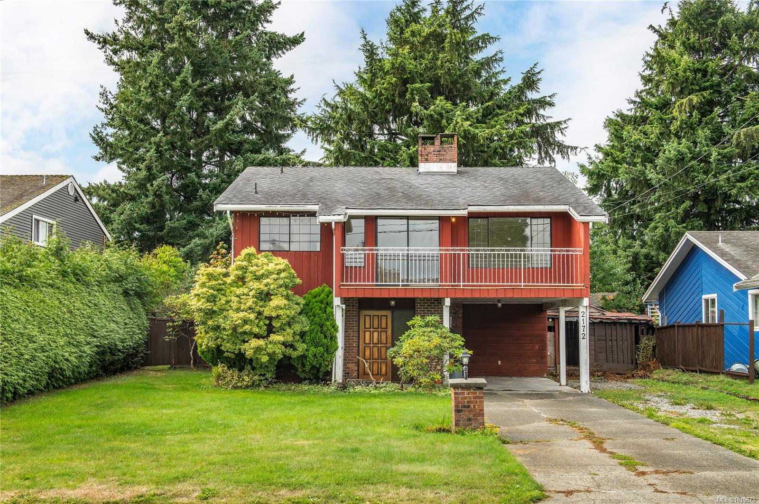- Houseful
- BC
- Courtenay
- Courtney East
- 4714 Muir Rd Unit 108 Rd
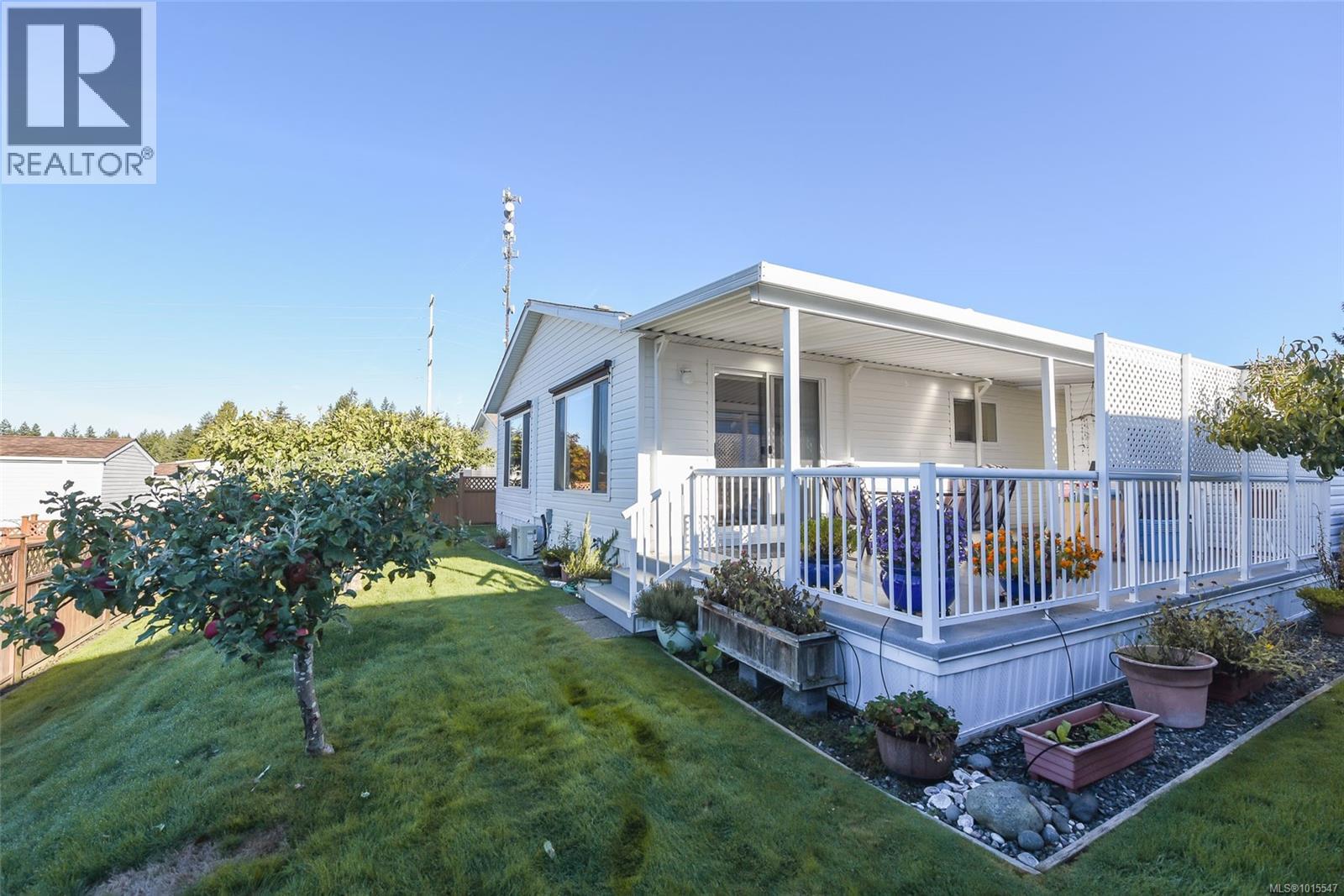
4714 Muir Rd Unit 108 Rd
4714 Muir Rd Unit 108 Rd
Highlights
Description
- Home value ($/Sqft)$316/Sqft
- Time on Housefulnew 3 hours
- Property typeSingle family
- Neighbourhood
- Median school Score
- Year built1997
- Mortgage payment
Quite simply, this is the crown jewel of the park—a custom-built home in a gated community with a feeling of privacy. Boasting unobstructed views of the Comox Glacier & Beaufort Mountain Range. This modular comes with all of the bells & whistles. Designed for comfort & function, you can take advantage of the home's key highlights that include vaulted ceilings, a cozy gas fireplace, 2 lg windows overlooking the glacier, multiple skylights & abundant counter space. Step outside to enjoy the private 300 sqft covered deck & fully fenced backyard with producing Pear & Apple trees. Major upgrades include Poly-B replacement, a roof sprinkler system for wildfire suppression & a heat pump—grandfathered in under a new bylaw. Exterior highlights include a covered carport, workshop/shed, wrap-around concrete walkway, & an optional RV parking agreement. The park is pet-friendly, offers a clubhouse, & is close to the hospital & airport. This home is the benchmark for the park—you won’t find better. (id:63267)
Home overview
- Cooling Air conditioned
- Heat source Natural gas
- Heat type Heat pump
- # parking spaces 2
- # full baths 2
- # total bathrooms 2.0
- # of above grade bedrooms 2
- Has fireplace (y/n) Yes
- Community features Pets allowed with restrictions, age restrictions
- Subdivision Courtenay north
- View Mountain view
- Zoning description Residential
- Lot dimensions 4822
- Lot size (acres) 0.11329887
- Building size 1557
- Listing # 1015547
- Property sub type Single family residence
- Status Active
- Family room 4.267m X Measurements not available
Level: Main - Ensuite 3 - Piece
Level: Main - Bathroom 4 - Piece
Level: Main - Primary bedroom 4.013m X 5.105m
Level: Main - Kitchen 4.293m X 3.708m
Level: Main - Living room 6.426m X 3.708m
Level: Main - Dining room 3.327m X 3.708m
Level: Main - Bedroom 3.277m X 3.708m
Level: Main
- Listing source url Https://www.realtor.ca/real-estate/28958924/108-4714-muir-rd-courtenay-courtenay-north
- Listing type identifier Idx

$-728
/ Month

