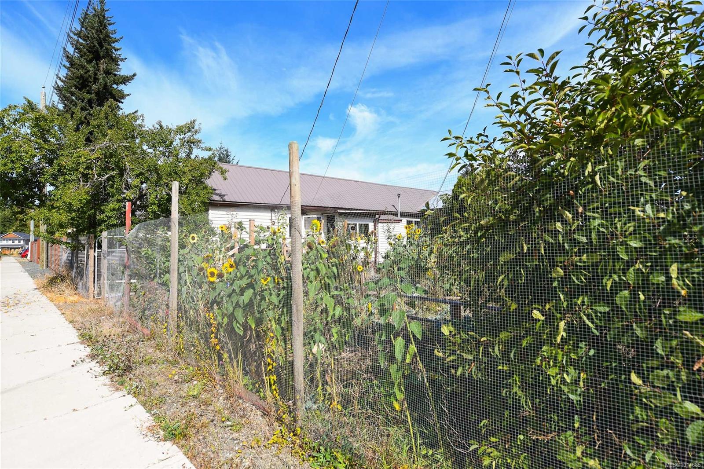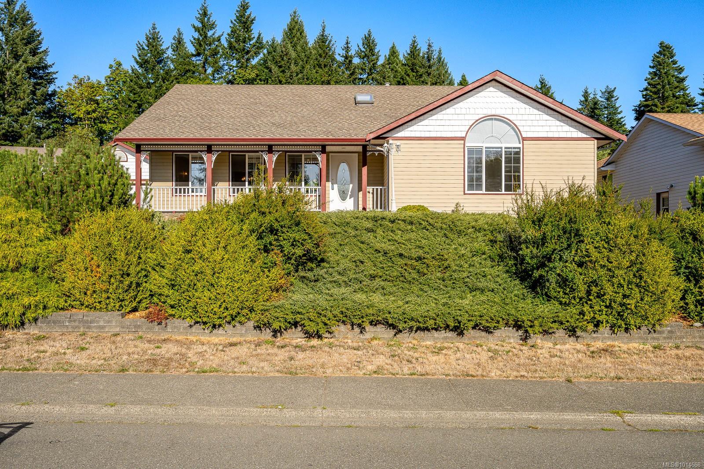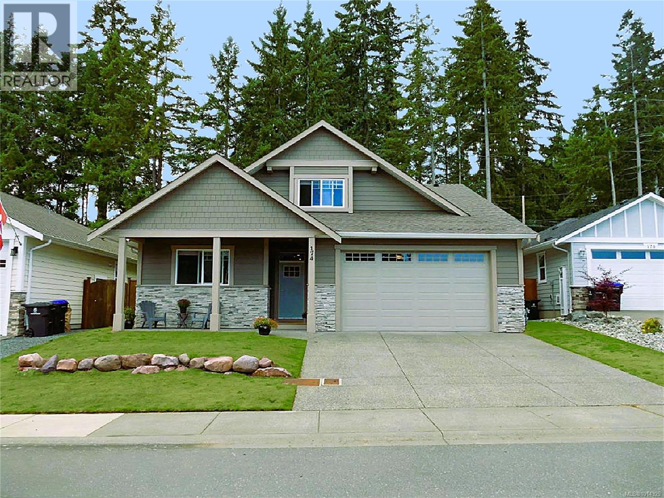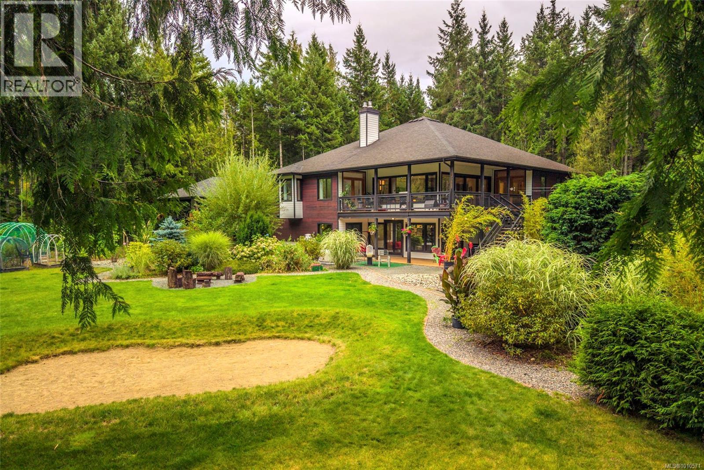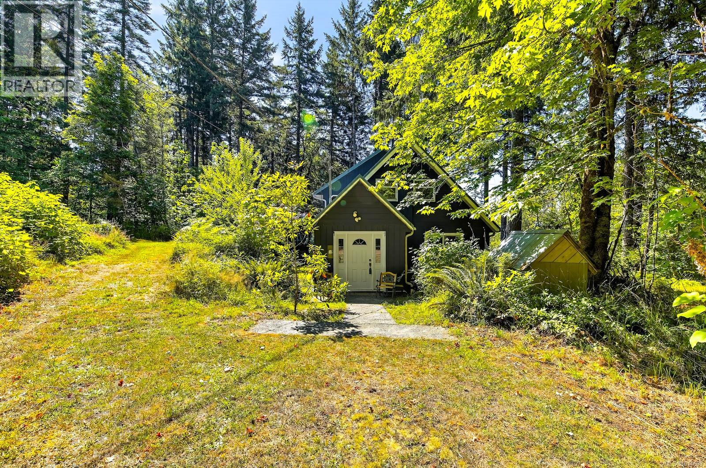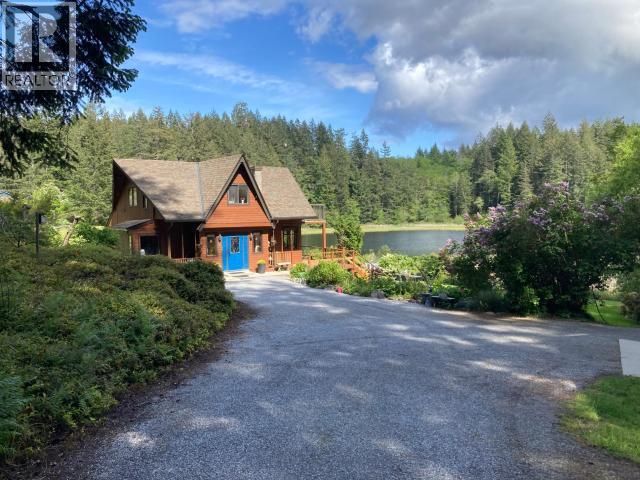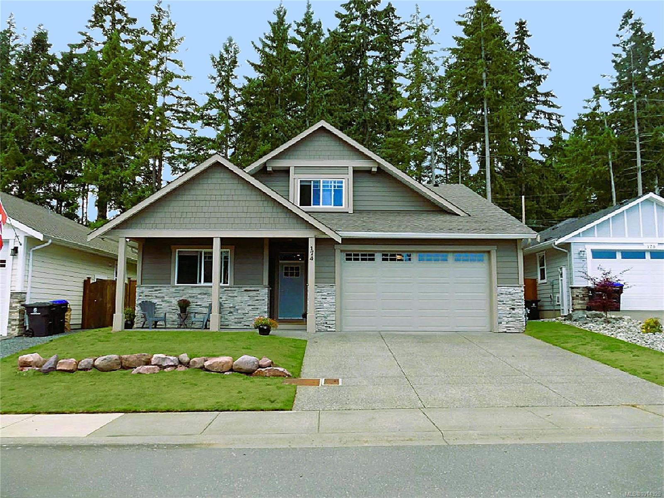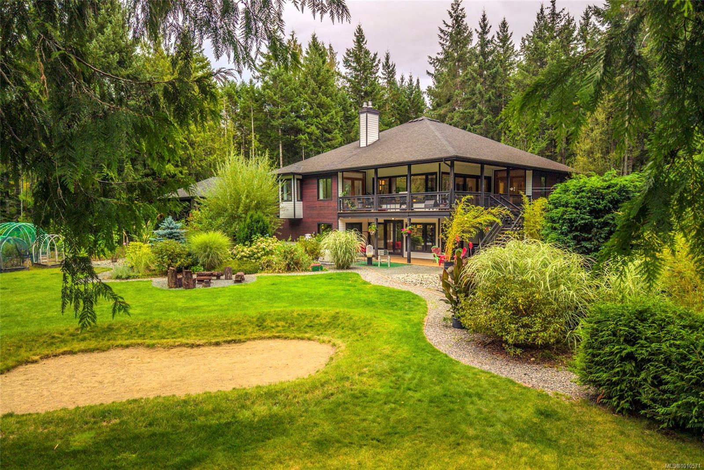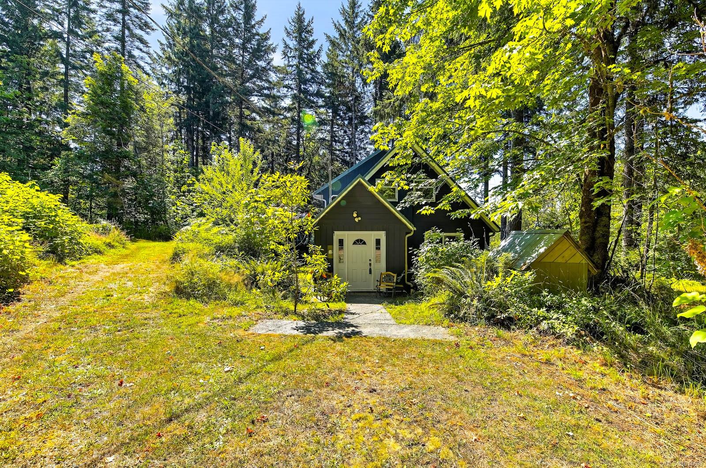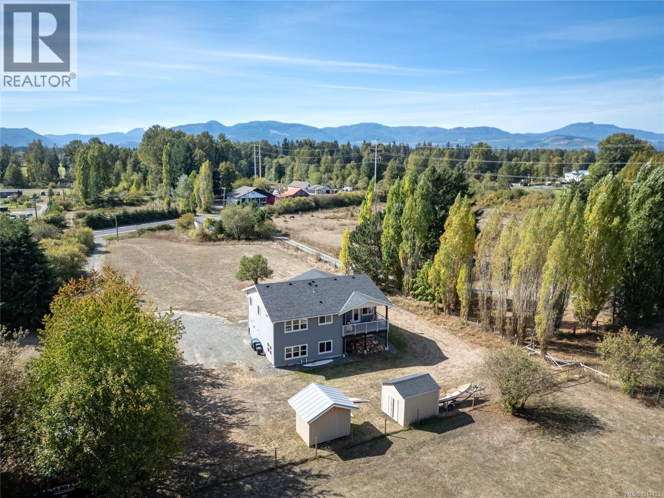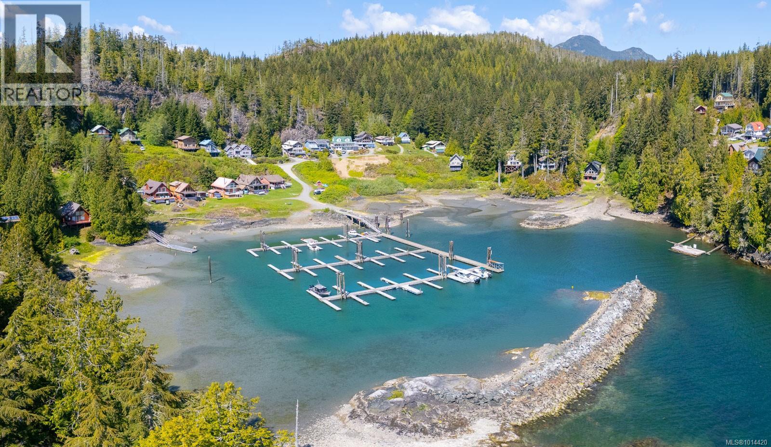- Houseful
- BC
- Courtenay
- Courtney East
- 4714 Muir Rd Unit 109 Rd
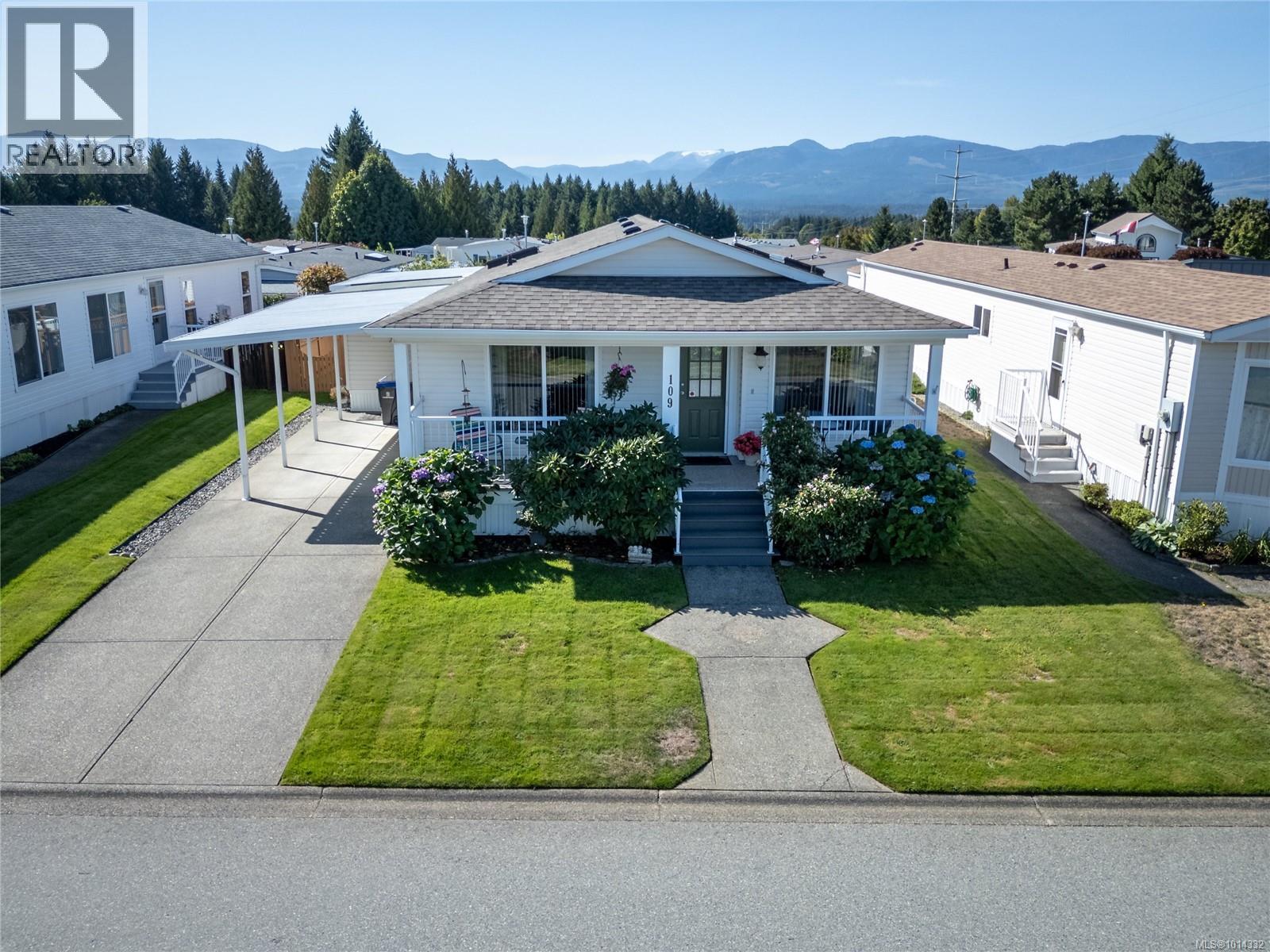
4714 Muir Rd Unit 109 Rd
4714 Muir Rd Unit 109 Rd
Highlights
Description
- Home value ($/Sqft)$352/Sqft
- Time on Housefulnew 3 days
- Property typeSingle family
- Neighbourhood
- Median school Score
- Year built1997
- Mortgage payment
Nothing to do but unpack!!! Come see this real jewel in Valley Vista Estates, a gated 55+ community, conveniently located 2 minutes from the North Island Hospital, major shopping centers, Costco, Home Depot and the Aquatic Centre. Owner pride obvious every square inch of this spacious home with open concept living/dining/kitchen area. Extra wide 26'x48' modular home, in exquisite condition. Triple skylight in kitchen and a single one in both the ensuite and main bathrooms, bringing lots of natural light: all were replaced when the roof was redone 11 years ago. All flooring updated, appliances changed out or replaced since owner moved in 2014. Heat pump for 24/7/365 comfort which is a huge bonus, because as of September 29, 2025, when the new Park Rules take effect, applications to allow new heat pumps won't be allowed except for homes that already have one. Owner had entire insulation under the floor replaced with spray foam insulation, dropping her heating bills in half!!! Poly-B replaced; H/W tank replaced in 2024; interior totally repainted; both decks totally resurfaced, including repair of any sheathing or joists as required; 2 sheds; one on the side deck and one out back with power: great as a mini-workshop. Owner had fence built which totally encloses back yard if you have a pet. Up to 2 pets allowed: indoor cat, dog (max 35lbs, and/or 20'' at the shoulder). Yard professionally maintained and easy care with sprinkler system seller had installed. Bonus is a view of the Beaufort Mountains from the backyard or side deck. Well managed park has a clubhouse, and dedicated RV lots to store your Snowbird RV's. (id:63267)
Home overview
- Cooling Wall unit
- Heat type Forced air, heat pump
- # parking spaces 2
- # full baths 2
- # total bathrooms 2.0
- # of above grade bedrooms 2
- Community features Pets allowed with restrictions, age restrictions
- Subdivision Courtenay east
- Zoning description Residential
- Lot dimensions 3000
- Lot size (acres) 0.07048872
- Building size 1265
- Listing # 1014332
- Property sub type Single family residence
- Status Active
- Workshop 2.261m X 2.235m
Level: Main - Primary bedroom 4.064m X 3.708m
Level: Main - Storage 1.651m X 1.626m
Level: Main - Living room 5.817m X 3.708m
Level: Main - Laundry 2.642m X 2.54m
Level: Main - Bedroom 3.683m X 3.251m
Level: Main - Dining room 2.718m X 2.362m
Level: Main - Kitchen 5.309m X 3.708m
Level: Main - Ensuite 3.708m X 2.794m
Level: Main - Bathroom 2.616m X 1.499m
Level: Main
- Listing source url Https://www.realtor.ca/real-estate/28888812/109-4714-muir-rd-courtenay-courtenay-east
- Listing type identifier Idx

$-652
/ Month

