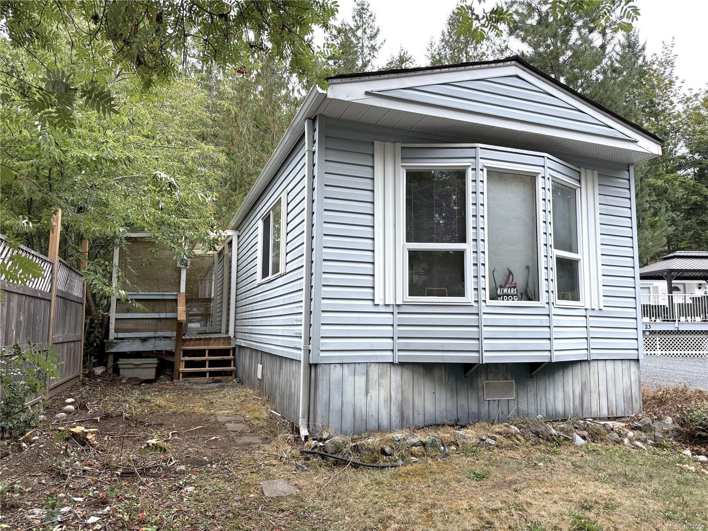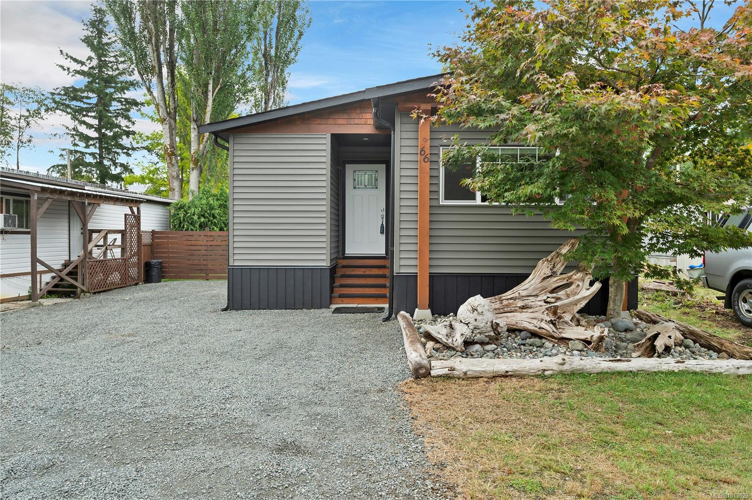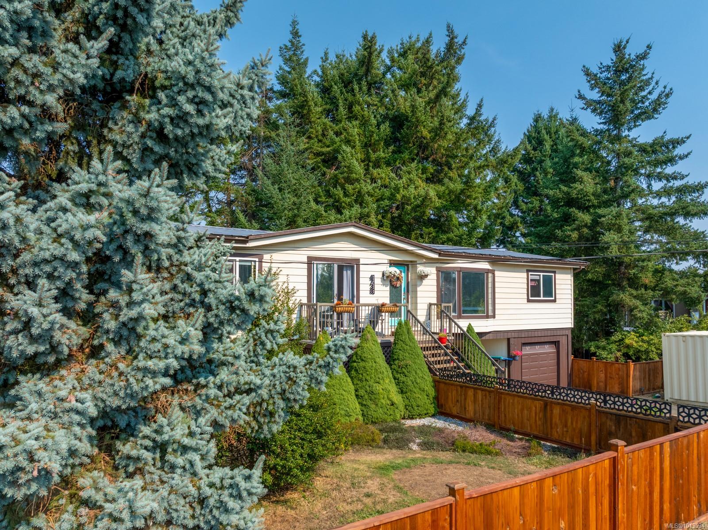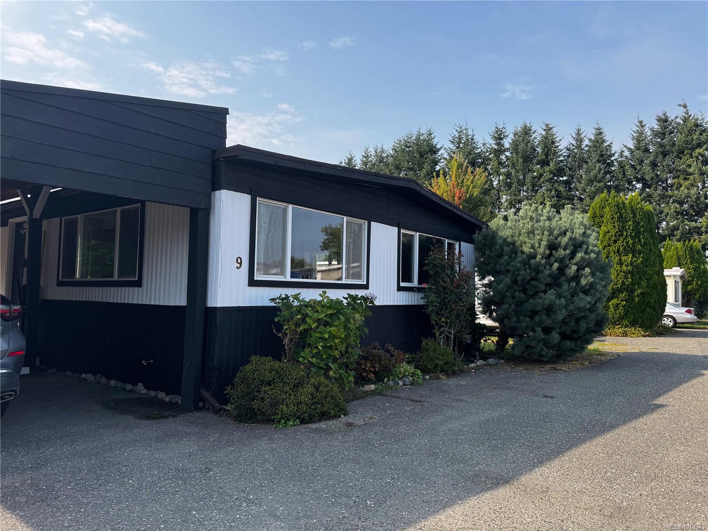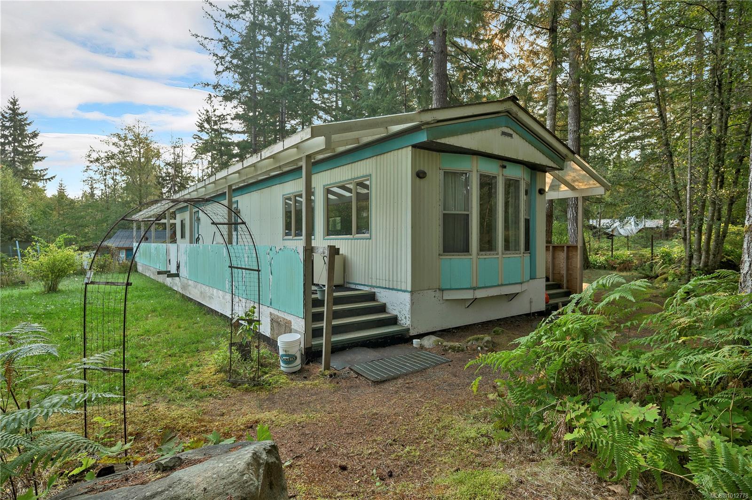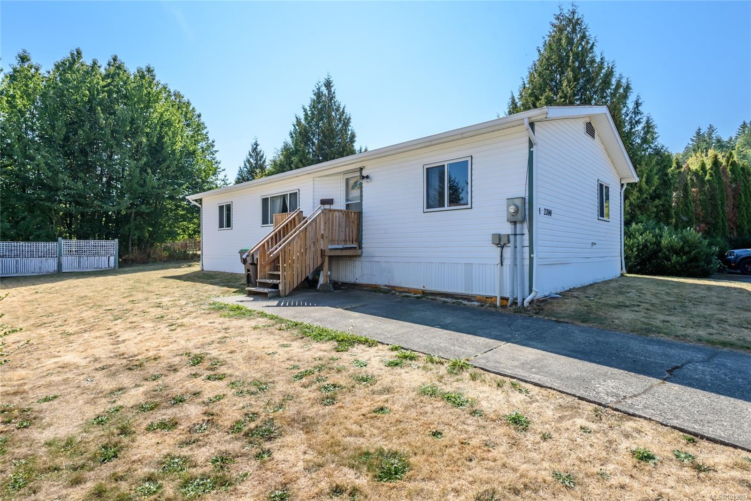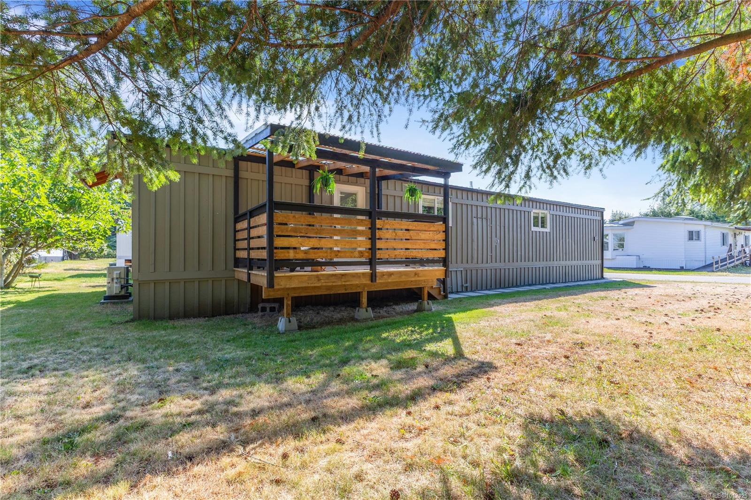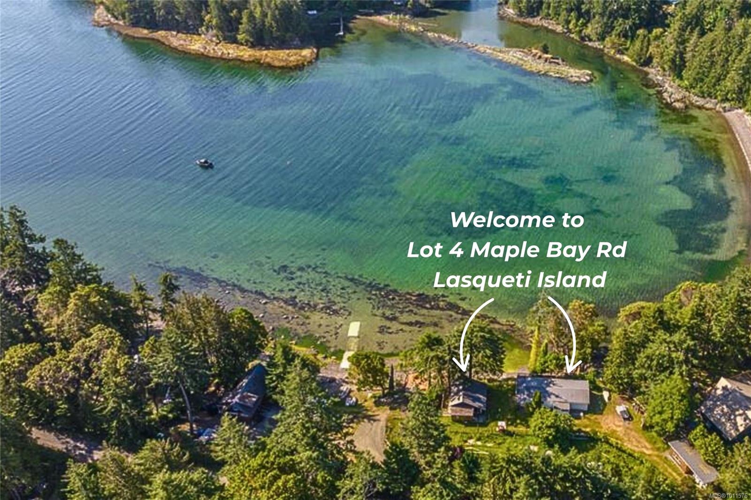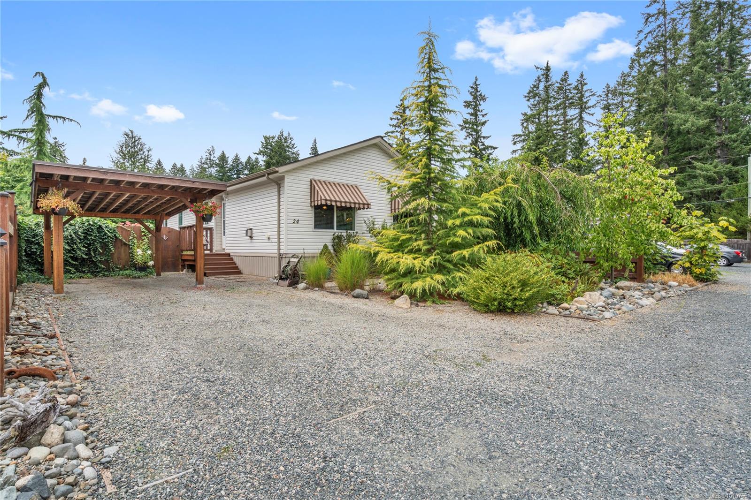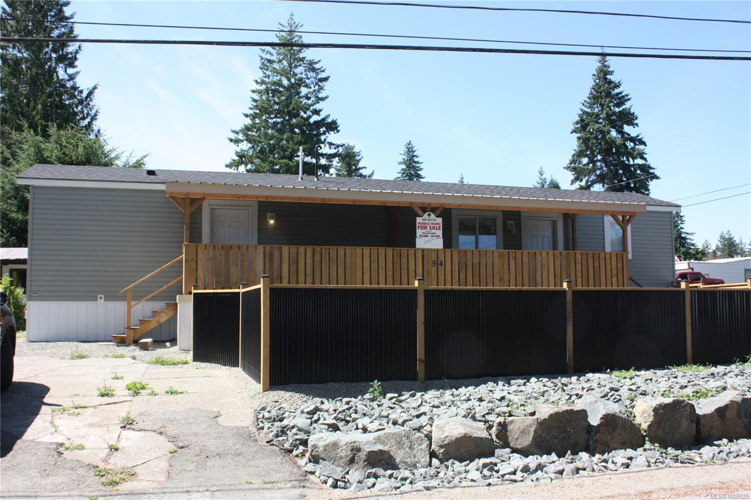- Houseful
- BC
- Courtenay
- Courtney East
- 4714 Muir Rd Apt 11
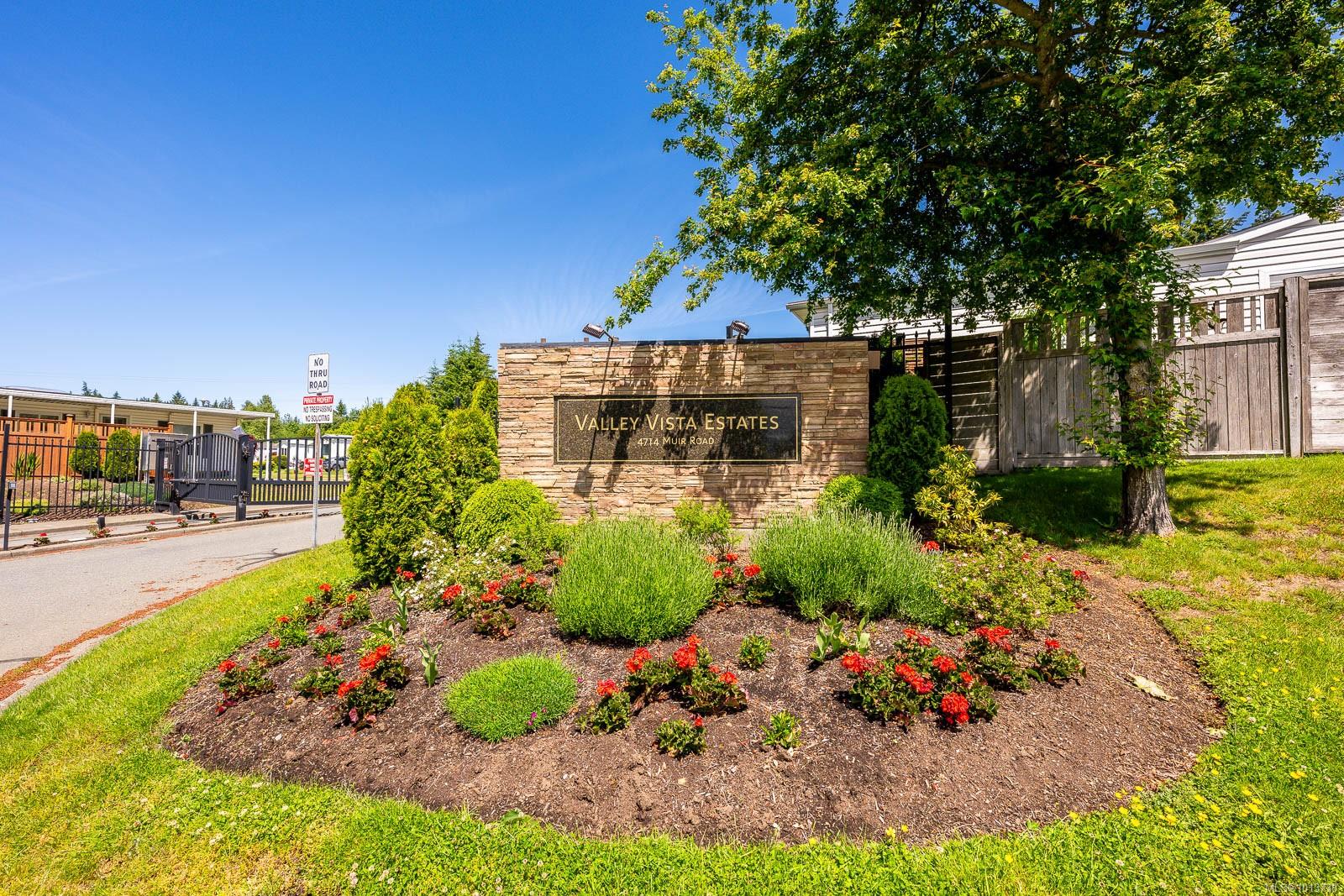
Highlights
Description
- Home value ($/Sqft)$287/Sqft
- Time on Housefulnew 30 hours
- Property typeResidential
- Neighbourhood
- Median school Score
- Year built1993
- Mortgage payment
Located in the popular 55+ gated community of Valley Vista Estates, this well maintained and updated 2-bedroom, 2-bath home offers 938 sq ft of bright, open living with vaulted ceilings, large windows, and multiple skylights. There have been many major recent upgrades including a new roof and skylights (2024), new hot water tank (2024), Poly-B plumbing replacement (2024), and a new natural gas furnace (2021). The kitchen features excessive cabinetry and a breakfast nook, while the spacious primary suite includes a walk-in closet and 4-piece ensuite. Enjoy the new covered deck (2024) with lovely southwest exposure and a large storage shed. This well-managed community offers a clubhouse, social activities, RV storage, and allows pets, see rules. Conveniently located near the new hospital, Aquatic Centre, shopping, Costco, golf, and the airport.
Home overview
- Cooling None
- Heat type Forced air
- Sewer/ septic Sewer connected
- Construction materials Frame wood
- Foundation Other
- Roof Asphalt shingle
- # parking spaces 1
- Parking desc Carport
- # total bathrooms 2.0
- # of above grade bedrooms 2
- # of rooms 10
- Has fireplace (y/n) No
- Laundry information In house
- County Courtenay city of
- Area Comox valley
- Water source Municipal
- Zoning description Multi-family
- Exposure Southeast
- Lot size (acres) 0.0
- Basement information None
- Building size 1166
- Mls® # 1013738
- Property sub type Manufactured
- Status Active
- Tax year 2025
- Kitchen Main: 5.436m X 2.286m
Level: Main - Primary bedroom Main: 3.861m X 3.454m
Level: Main - Bedroom Main: 3.124m X 2.464m
Level: Main - Dining room Main: 2.743m X 1.6m
Level: Main - Main: 1.524m X 1.422m
Level: Main - Ensuite Main: 2.464m X 1.524m
Level: Main - Main: 1.676m X 1.245m
Level: Main - Bathroom Main
Level: Main - Laundry Main: 1.524m X 1.778m
Level: Main - Living room Main: 5.258m X 3.861m
Level: Main
- Listing type identifier Idx

$-320
/ Month

