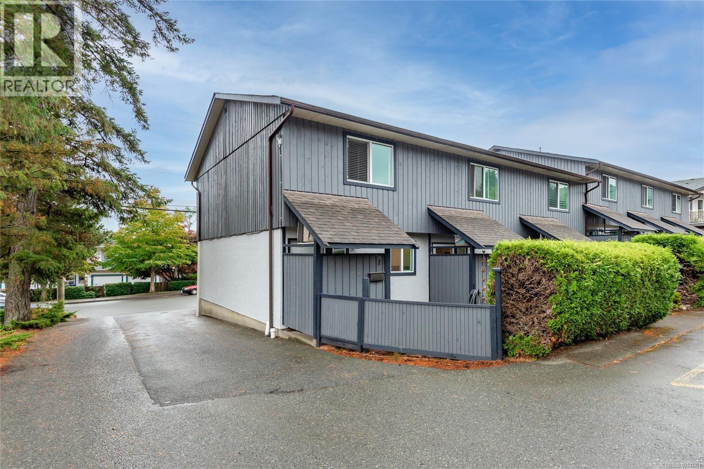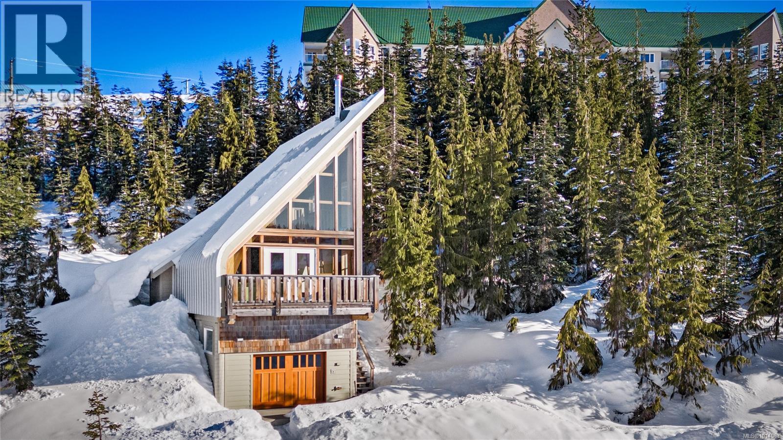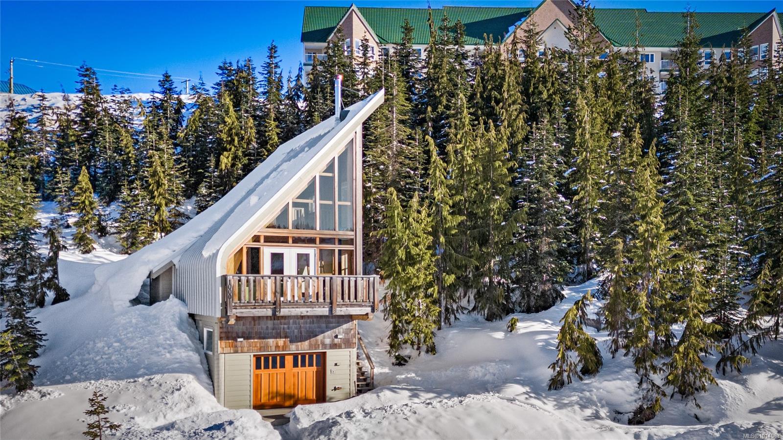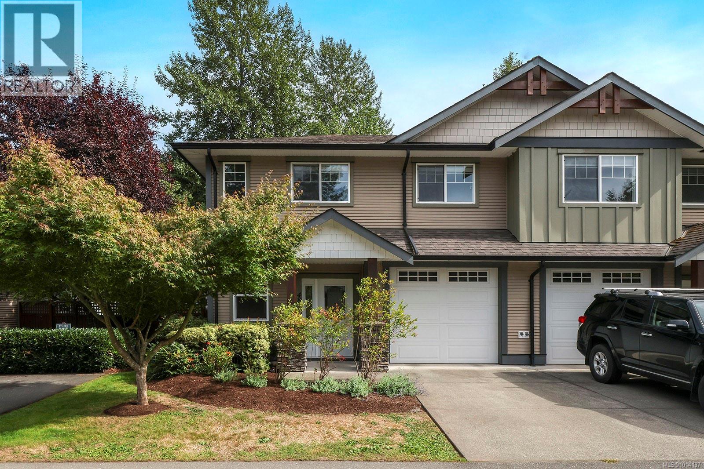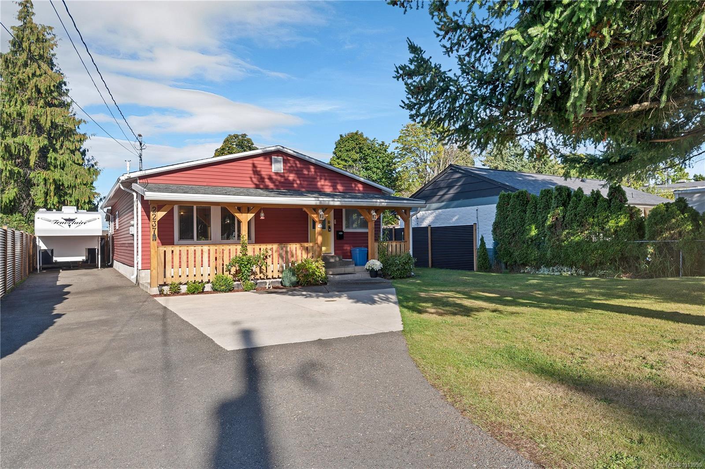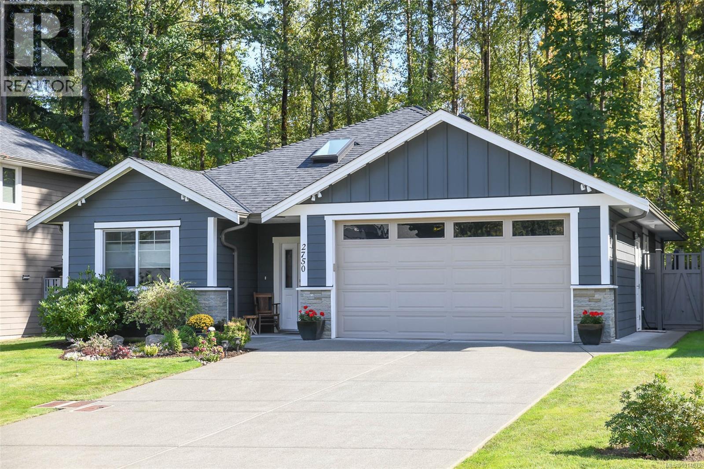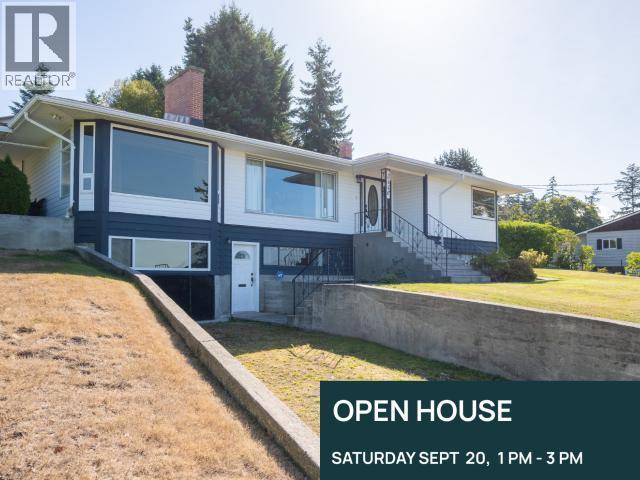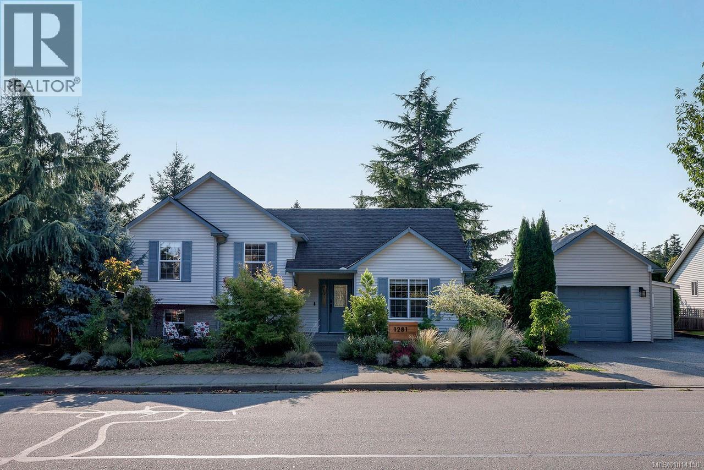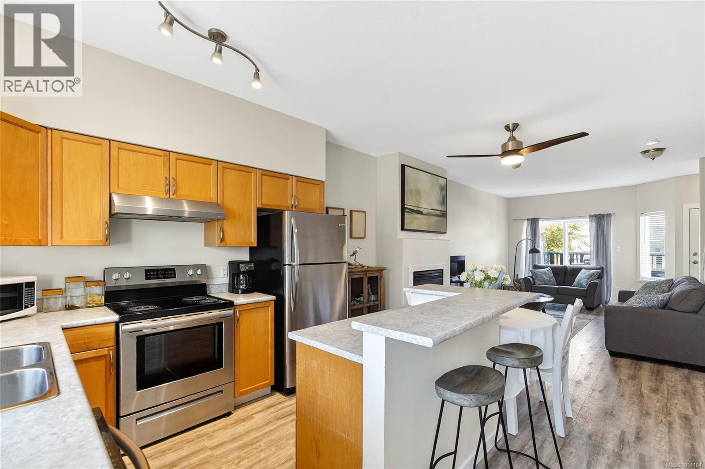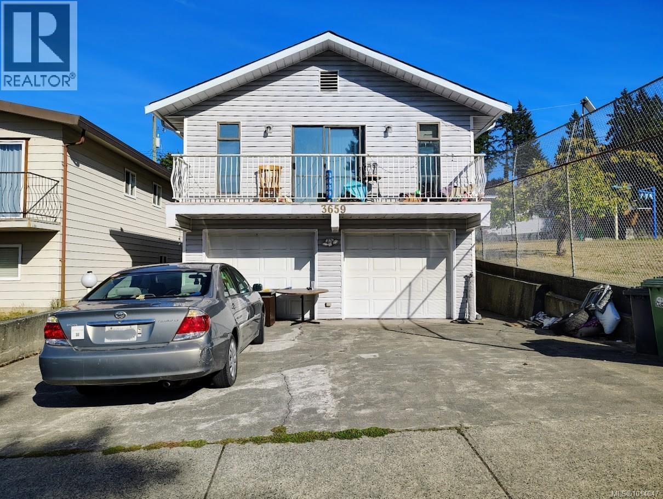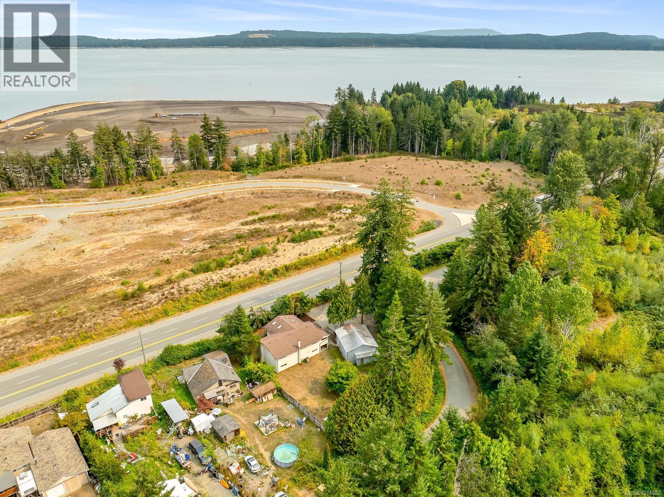- Houseful
- BC
- Courtenay
- Courtney East
- 4714 Muir Rd Unit 11 Rd
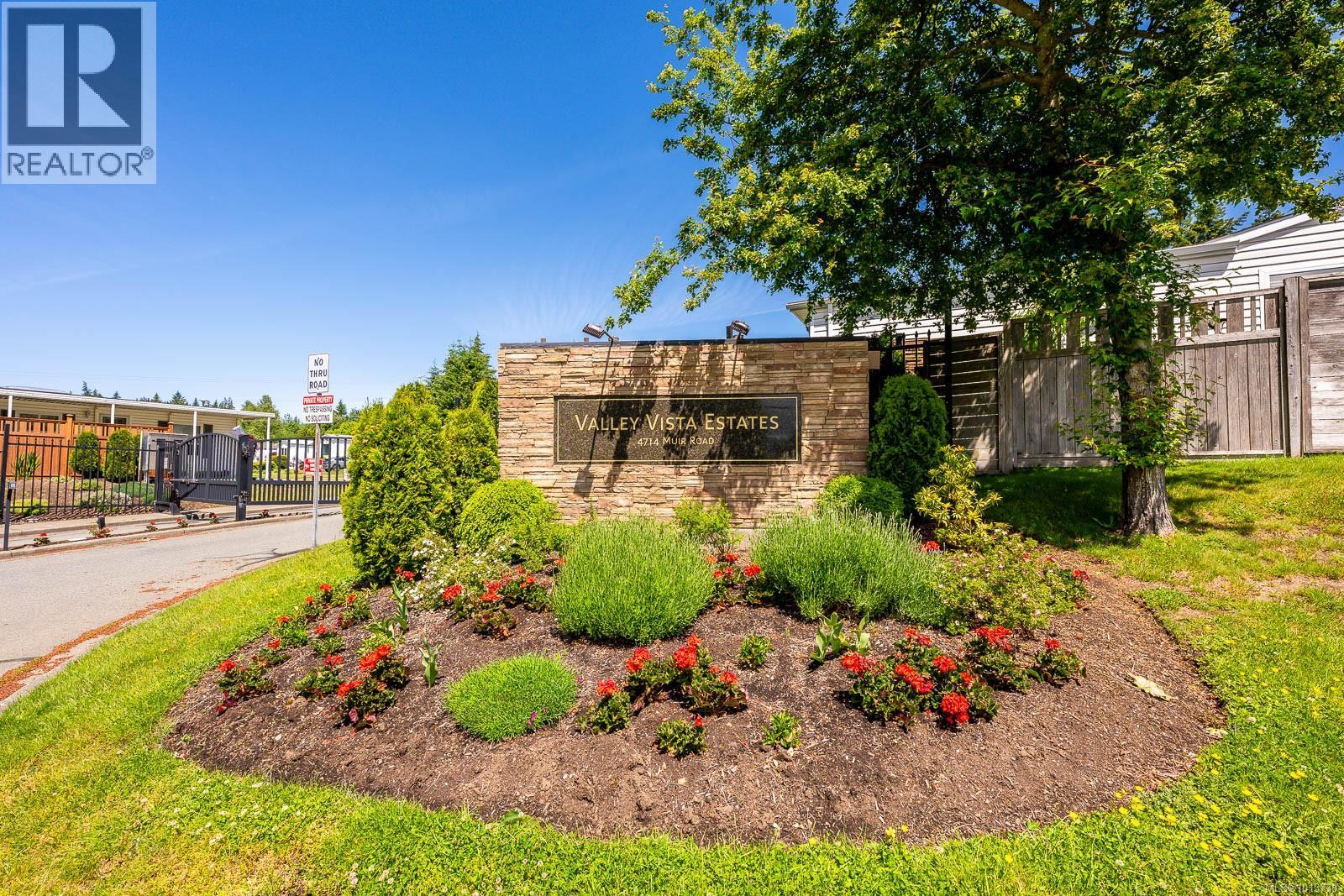
4714 Muir Rd Unit 11 Rd
4714 Muir Rd Unit 11 Rd
Highlights
Description
- Home value ($/Sqft)$287/Sqft
- Time on Housefulnew 29 hours
- Property typeSingle family
- Neighbourhood
- Median school Score
- Year built1993
- Mortgage payment
Located in the popular 55+ gated community of Valley Vista Estates, this well maintained and updated 2-bedroom, 2-bath home offers 938 sq ft of bright, open living with vaulted ceilings, large windows, and multiple skylights. There have been many major recent upgrades including a new roof and skylights (2024), new hot water tank (2024), Poly-B plumbing replacement (2024), and a new natural gas furnace (2021). The kitchen features excessive cabinetry and a breakfast nook, while the spacious primary suite includes a walk-in closet and 4-piece ensuite. Enjoy the new covered deck (2024) with lovely southwest exposure and a large storage shed. This well-managed community offers a clubhouse, social activities, RV storage, and allows pets, see rules. Conveniently located near the new hospital, Aquatic Centre, shopping, Costco, golf, and the airport. (id:63267)
Home overview
- Cooling None
- Heat type Forced air
- # parking spaces 1
- Has garage (y/n) Yes
- # full baths 2
- # total bathrooms 2.0
- # of above grade bedrooms 2
- Community features Pets allowed, age restrictions
- Subdivision Courtenay east
- Zoning description Multi-family
- Lot size (acres) 0.0
- Building size 1166
- Listing # 1013738
- Property sub type Single family residence
- Status Active
- Ensuite 2.464m X 1.524m
Level: Main - Laundry 1.524m X 1.778m
Level: Main - Bedroom 3.124m X 2.464m
Level: Main - Dining room 2.743m X 1.6m
Level: Main - Kitchen 5.436m X 2.286m
Level: Main - Bathroom 4 - Piece
Level: Main - Primary bedroom 3.861m X 3.454m
Level: Main - 1.676m X 1.245m
Level: Main - Living room 5.258m X 3.861m
Level: Main
- Listing source url Https://www.realtor.ca/real-estate/28865298/11-4714-muir-rd-courtenay-courtenay-east
- Listing type identifier Idx

$-320
/ Month

