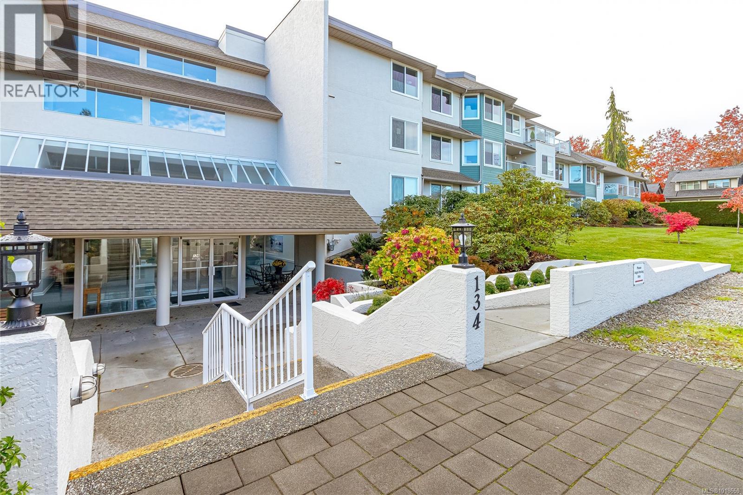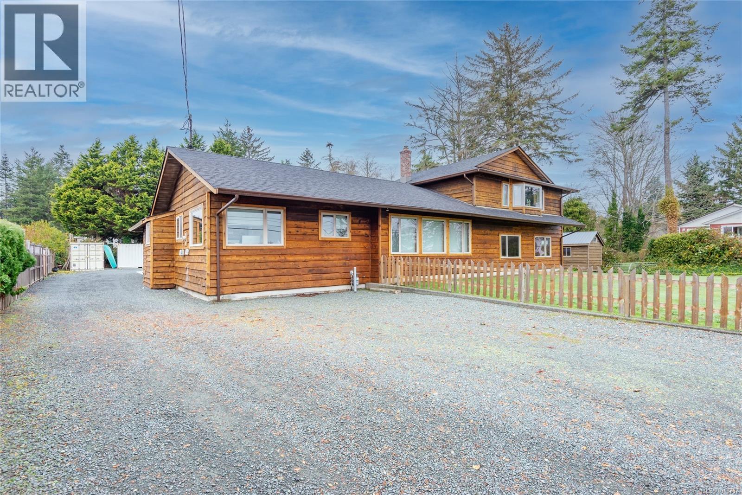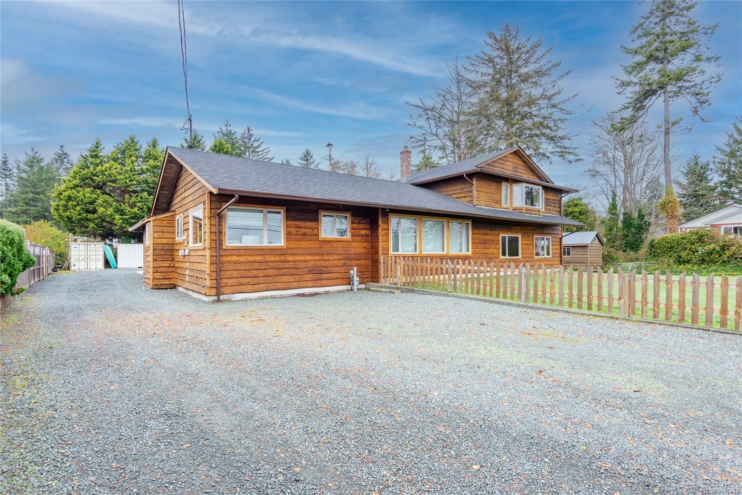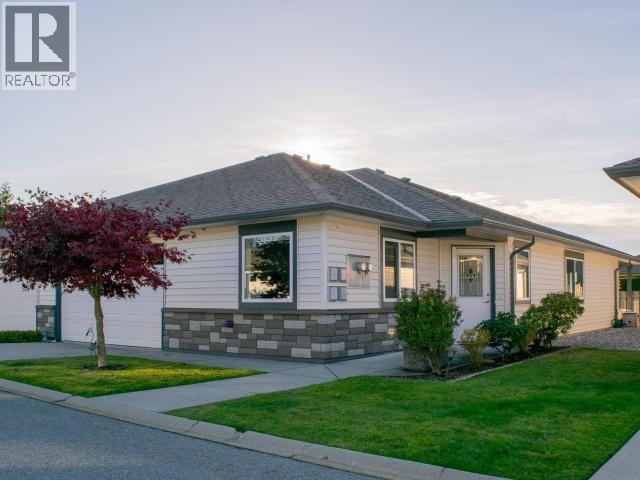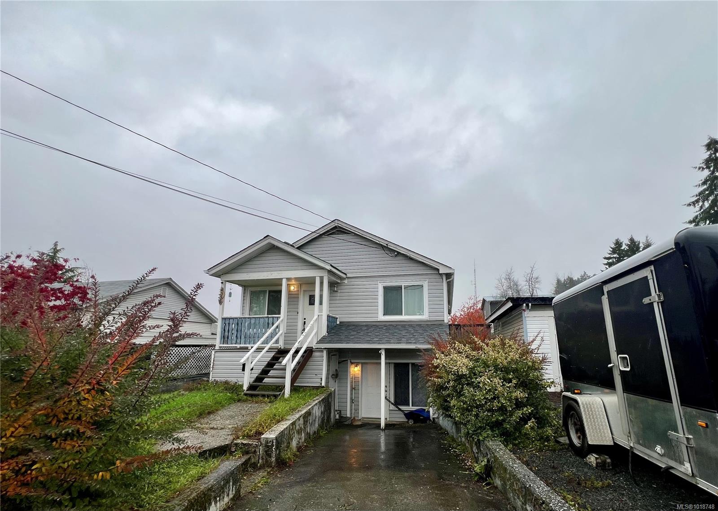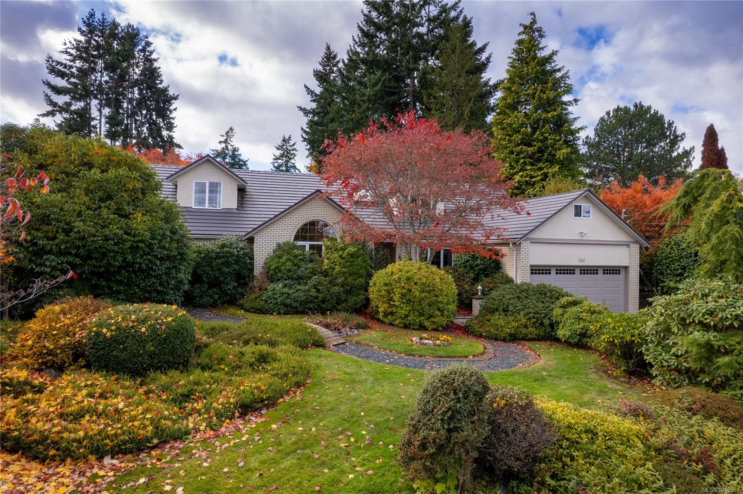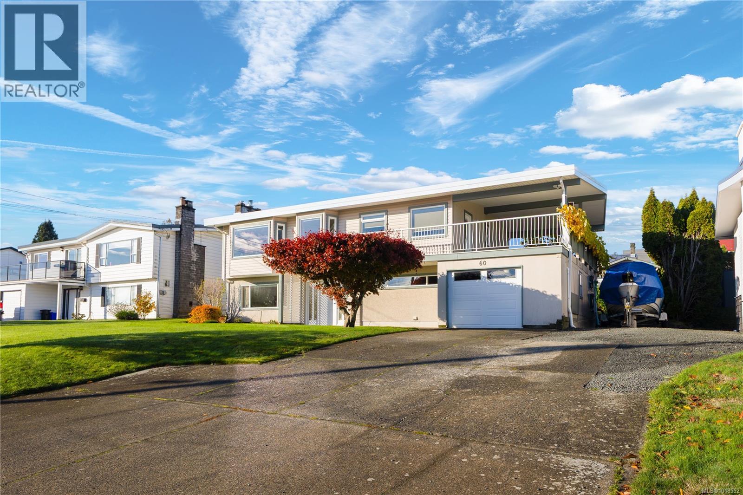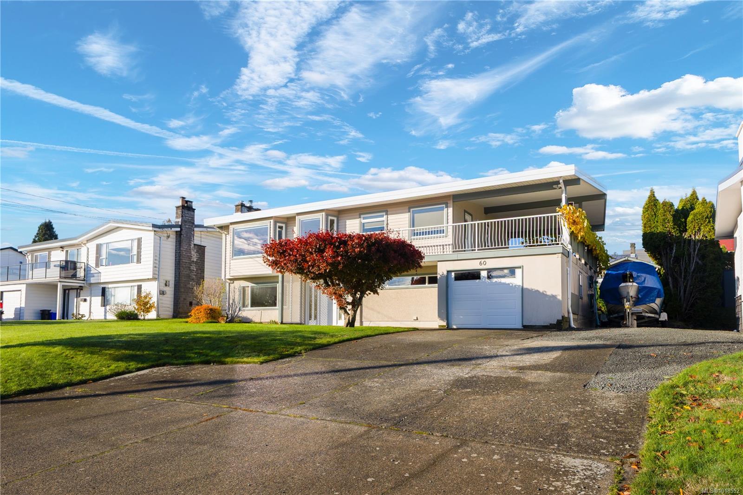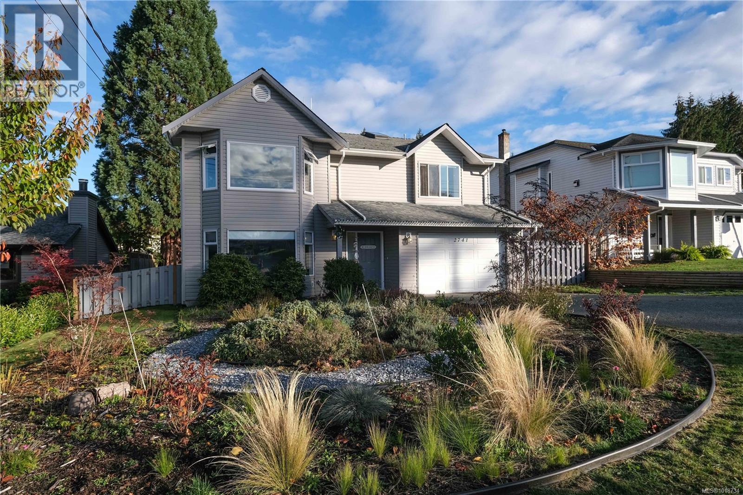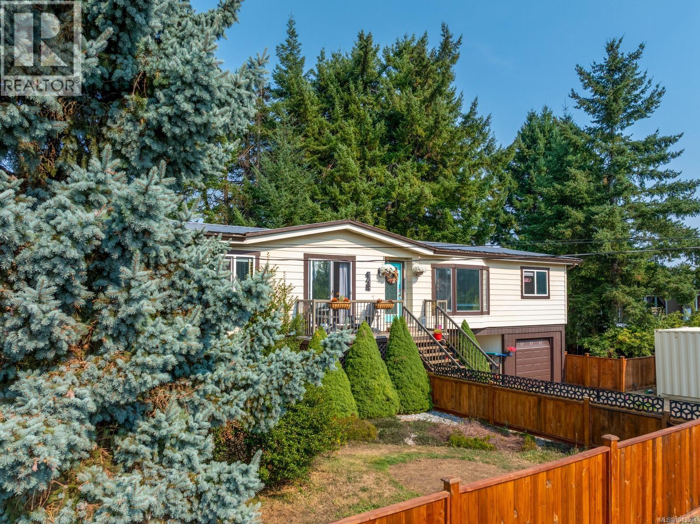
4738 Oakridge Dr
4738 Oakridge Dr
Highlights
Description
- Home value ($/Sqft)$237/Sqft
- Time on Houseful52 days
- Property typeSingle family
- Neighbourhood
- Median school Score
- Year built1980
- Mortgage payment
Welcome to this charming family home in desirable East Courtenay. Situated on .34 of an acre, this property offers plenty of room to grow and endless possibilities-including the potential for a suite downstairs for extra income. The backyard is a private retreat with a workshop, fruit trees, and ample space for kids and pets to play. Enjoy sunny afternoons and barbecues on the private large deck, perfect for entertaining family and friends. Conveniently located near schools, North Island College, the new hospital, shopping and professional services. This home was tastefully renovated and updated by the current owners and is move in ready. Combining space and privacy with a fantastic neighbourhood, do not miss the chance to make this home yours, come see it today. (id:63267)
Home overview
- Cooling None
- Heat source Electric
- Heat type Forced air
- # parking spaces 5
- # full baths 3
- # total bathrooms 3.0
- # of above grade bedrooms 4
- Subdivision Courtenay east
- View Mountain view
- Zoning description Residential
- Lot dimensions 14810
- Lot size (acres) 0.34797934
- Building size 3030
- Listing # 1013594
- Property sub type Single family residence
- Status Active
- Office Measurements not available X 5.182m
Level: Lower - Bedroom 3.302m X 5.461m
Level: Lower - Bathroom 2.057m X 1.651m
Level: Lower - Recreational room 3.2m X 10.516m
Level: Lower - Storage 3.353m X Measurements not available
Level: Lower - Bathroom 2.388m X 1.549m
Level: Main - Bedroom 2.388m X 3.099m
Level: Main - Ensuite 3.378m X 2.718m
Level: Main - Primary bedroom 3.48m X 4.039m
Level: Main - Laundry 2.515m X 2.692m
Level: Main - Living room 5.029m X 6.502m
Level: Main - Dining room 2.311m X 3.124m
Level: Main - Kitchen 3.531m X 4.343m
Level: Main - Bedroom 3.404m X 3.912m
Level: Main - Family room 3.454m X 3.48m
Level: Main
- Listing source url Https://www.realtor.ca/real-estate/28851917/4738-oakridge-dr-courtenay-courtenay-east
- Listing type identifier Idx

$-1,917
/ Month

