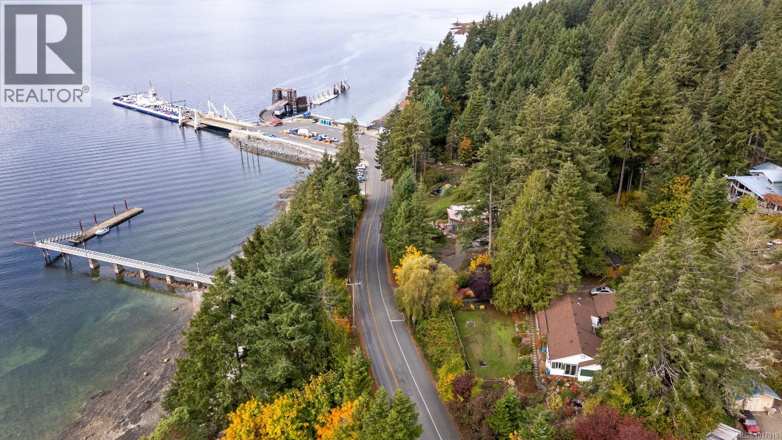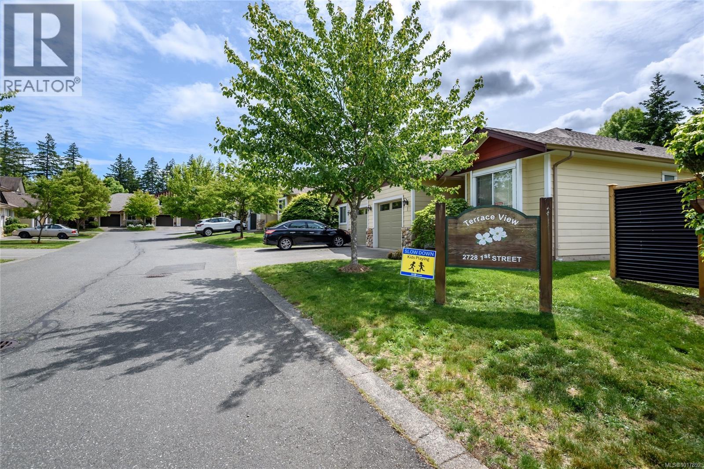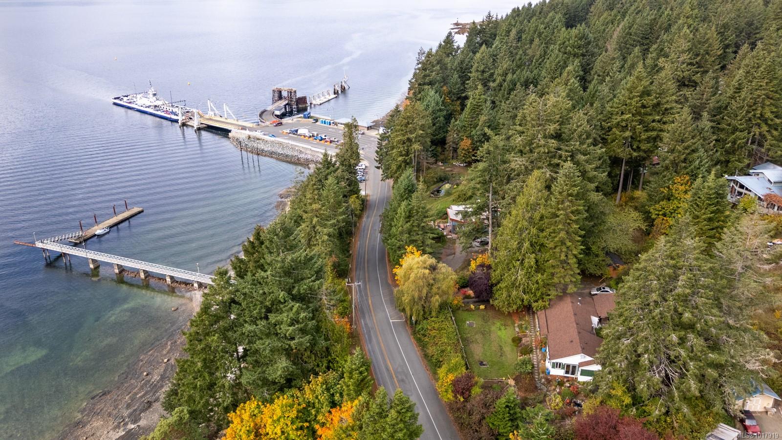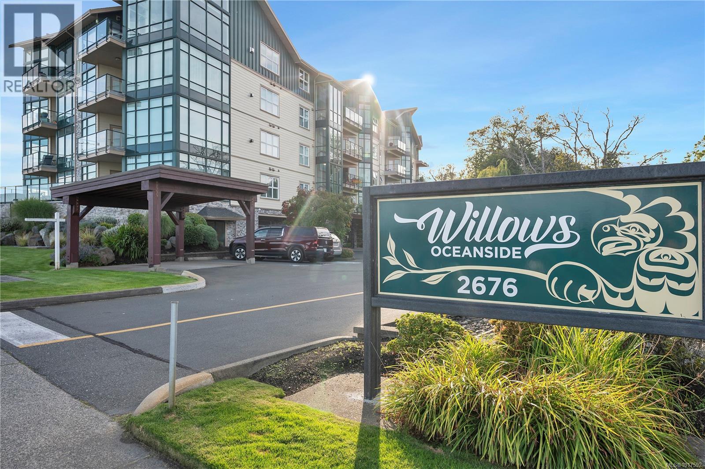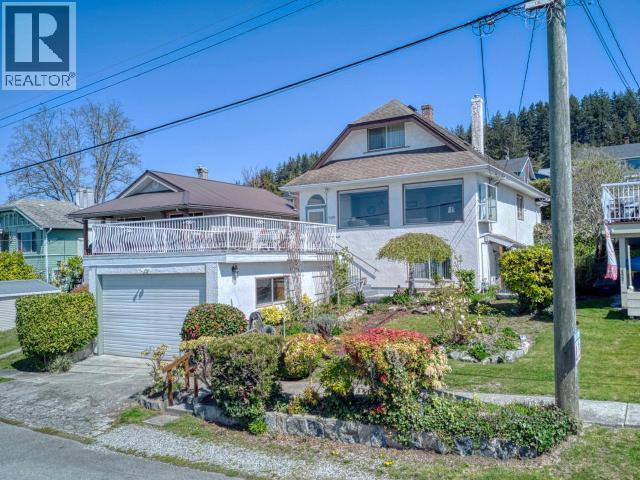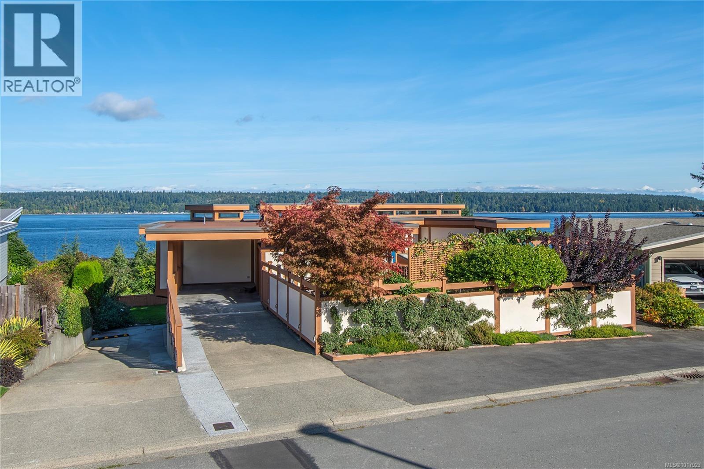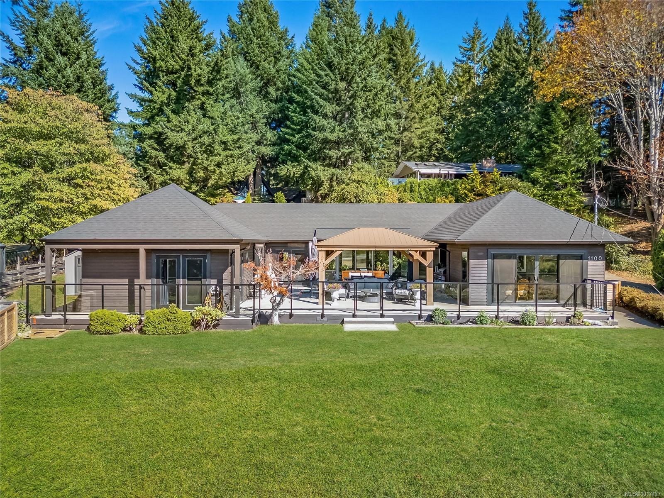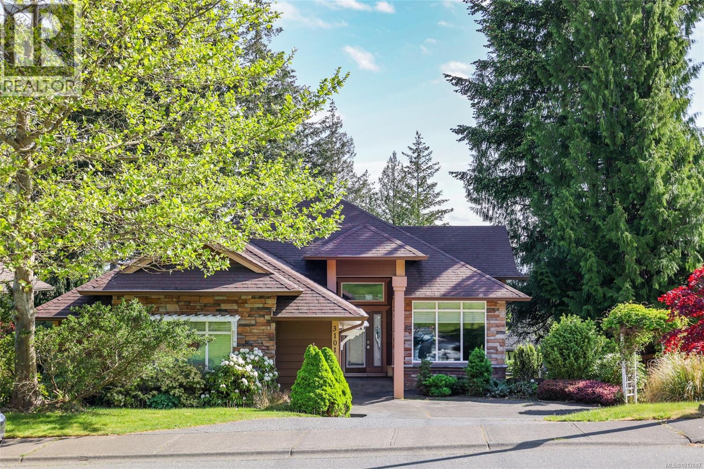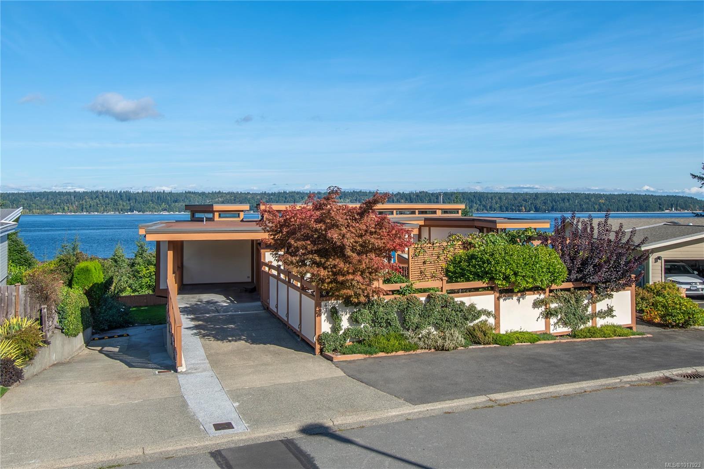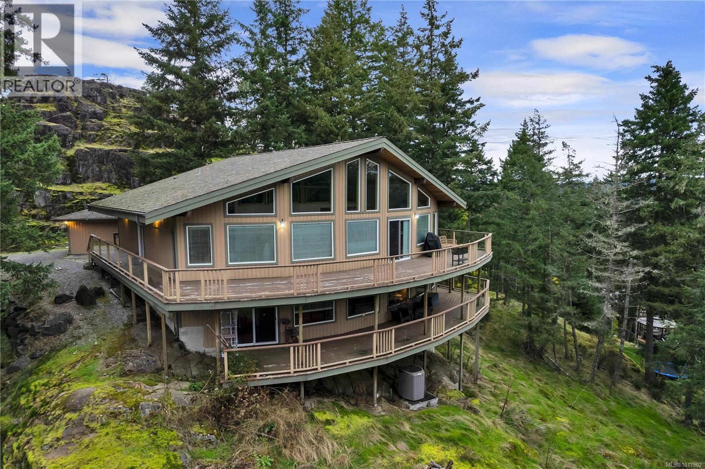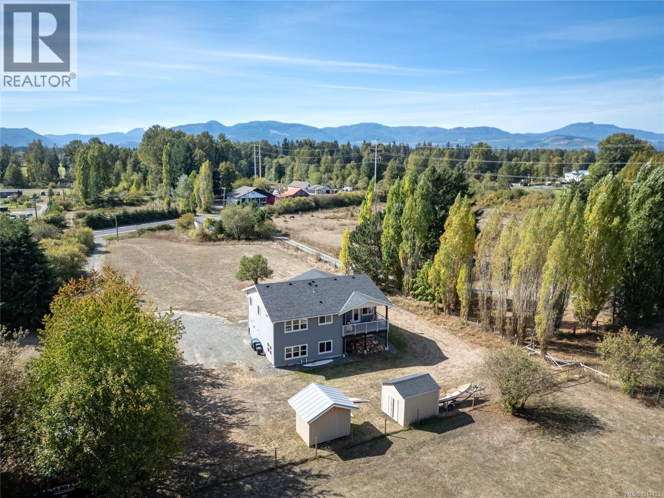
Highlights
Description
- Home value ($/Sqft)$360/Sqft
- Time on Houseful28 days
- Property typeSingle family
- Neighbourhood
- Median school Score
- Lot size1.36 Acres
- Year built2018
- Mortgage payment
Welcome to 4754 Headquarters Road. Enjoy stunning sunsets & mountain views from this like-new family home, rural living just minutes from town! The property is a southern exposure gently sloping 1.36 acres, conveniently located close proximity to schools, recreation, Tsolum & Puntledge Rivers, & downtown shopping amenities. The home is a 4 bed, 3 bath family home sprawling over 2 levels & over 3000 sqft. Functional floorplan with suite potential downstairs. The main floor boasts a bright, modern kitchen & adjacent dining/living area is warmed by a wood fireplace with large decks on both sides. Primary bedroom has 5-piece ensuite & walk-in closet, with 2 more bedrooms & 4-piece bath completing the main floor. Ground floor is open & bright featuring an abundance of windows & flex space to do as you please. There are 2 detached storage sheds & ample parking. The expansive yard is a blank canvas for future ideas and inspiration. Island living at its best! (id:63267)
Home overview
- Cooling None
- Heat source Propane
- Heat type Forced air
- # parking spaces 6
- # full baths 3
- # total bathrooms 3.0
- # of above grade bedrooms 4
- Has fireplace (y/n) Yes
- Subdivision Courtenay city
- View Mountain view
- Zoning description Residential
- Directions 2109931
- Lot dimensions 1.36
- Lot size (acres) 1.36
- Building size 3137
- Listing # 1014422
- Property sub type Single family residence
- Status Active
- Hobby room 4.166m X 3.962m
Level: Lower - Bedroom 4.572m X 4.47m
Level: Lower - Utility 4.064m X 2.845m
Level: Lower - Recreational room 7.62m X 6.96m
Level: Lower - Family room 5.182m X 4.293m
Level: Lower - Bathroom 4 - Piece
Level: Lower - Living room 4.547m X 4.369m
Level: Main - Bedroom 3.505m X 2.997m
Level: Main - Bathroom 5 - Piece
Level: Main - Bedroom 3.505m X 3.073m
Level: Main - Primary bedroom 4.572m X 4.242m
Level: Main - Dining room 4.877m X 2.87m
Level: Main - Kitchen 4.75m X 3.734m
Level: Main - 2.184m X 1.88m
Level: Main - Bathroom 4 - Piece
Level: Main
- Listing source url Https://www.realtor.ca/real-estate/28895699/4754-headquarters-rd-courtenay-courtenay-city
- Listing type identifier Idx

$-3,012
/ Month



