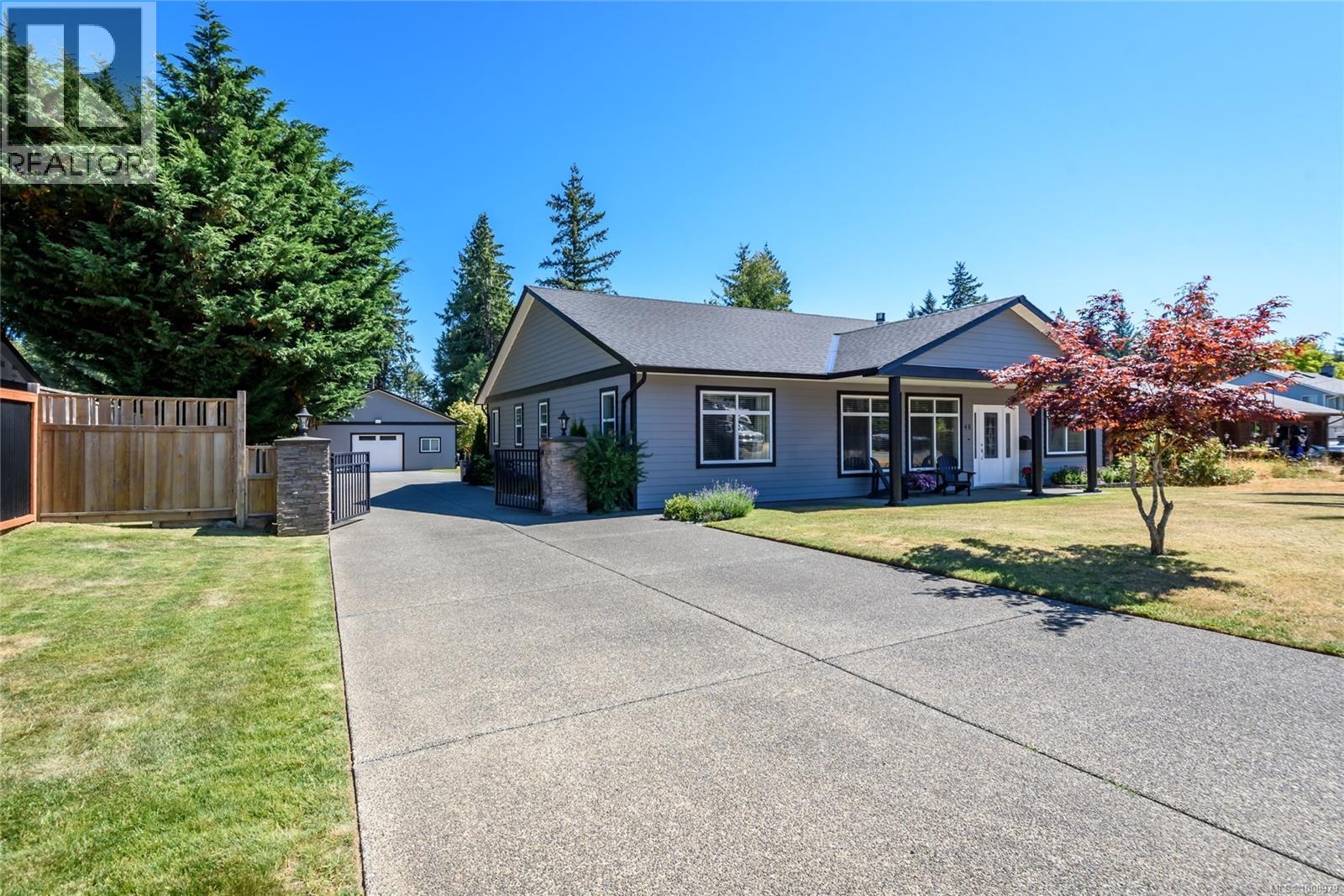
48 Mills Rd
48 Mills Rd
Highlights
Description
- Home value ($/Sqft)$616/Sqft
- Time on Houseful55 days
- Property typeSingle family
- Median school Score
- Year built2006
- Mortgage payment
This spacious 3bedroom,2bathroom rancher offers 2,100sqft of living space with 9' ceilings & a wide-open layout. Built in 2006 on a fully fenced 0.39-acre lot in a quiet, family-oriented neighborhood in West Courtenay, this home features hardwood floors throughout the main living areas and master bedroom tile flooring in the master ensuite, main bathroom & front entrance, & carpet in the two additional bedrooms. The open-concept kitchen, dining, & living rooms provide an inviting space centered around a propane fireplace, perfect for relaxing or entertaining.Recent updates include a new heat pump, fresh paint inside & out & a new roof. Outside, enjoy ample RV & boat parking with a paved driveway on the left side leading to a 950sqft heated shop boasting 10’6” ceilings. Located within 5 minutes of schools downtown shopping & swimming holes & just 10 minutes to Comox Lake, camping & mountain bike trails. This is an ideal home for families seeking comfort & convenience in a prime location (id:63267)
Home overview
- Cooling Air conditioned
- Heat source Electric, propane
- Heat type Heat pump
- # parking spaces 8
- # full baths 2
- # total bathrooms 2.0
- # of above grade bedrooms 3
- Has fireplace (y/n) Yes
- Subdivision Courtenay west
- Zoning description Residential
- Lot dimensions 16988
- Lot size (acres) 0.39915413
- Building size 2108
- Listing # 1008979
- Property sub type Single family residence
- Status Active
- Ensuite 2.565m X 2.819m
Level: Main - Laundry Measurements not available X 2.438m
Level: Main - 2.032m X 2.184m
Level: Main - Bathroom 2.489m X 2.388m
Level: Main - Bedroom 3.505m X 3.175m
Level: Main - Storage 1.245m X 4.039m
Level: Main - Primary bedroom Measurements not available X 6.401m
Level: Main - Bedroom 3.505m X 3.15m
Level: Main - Living room 5.258m X 7.671m
Level: Main - Dining room 4.115m X 4.166m
Level: Main - Kitchen Measurements not available X 5.182m
Level: Main - Workshop 9.449m X 9.449m
Level: Other
- Listing source url Https://www.realtor.ca/real-estate/28741015/48-mills-rd-courtenay-courtenay-west
- Listing type identifier Idx

$-3,464
/ Month












