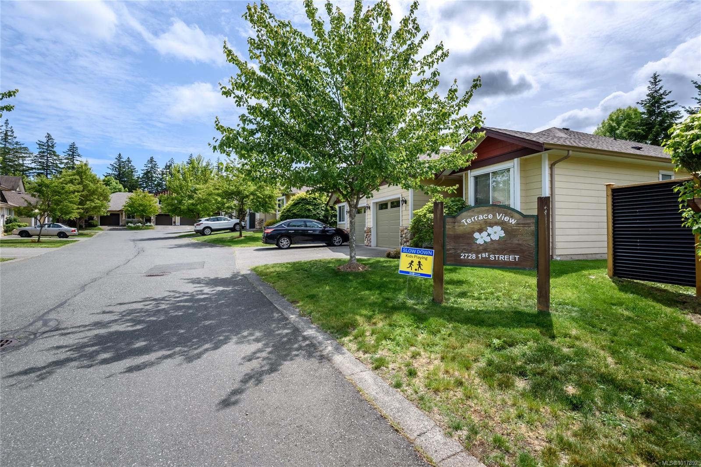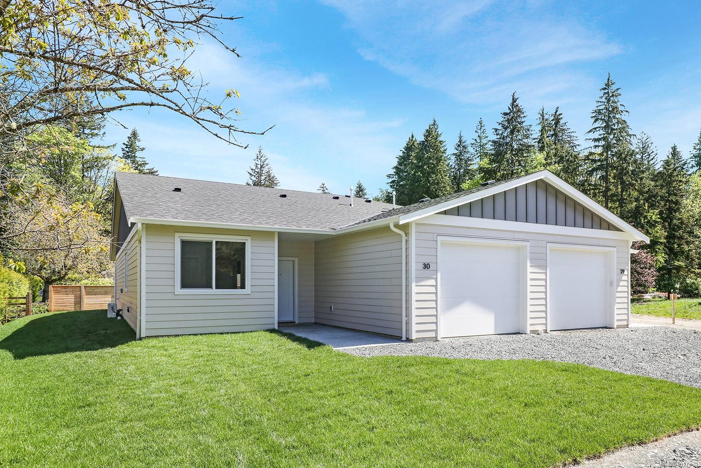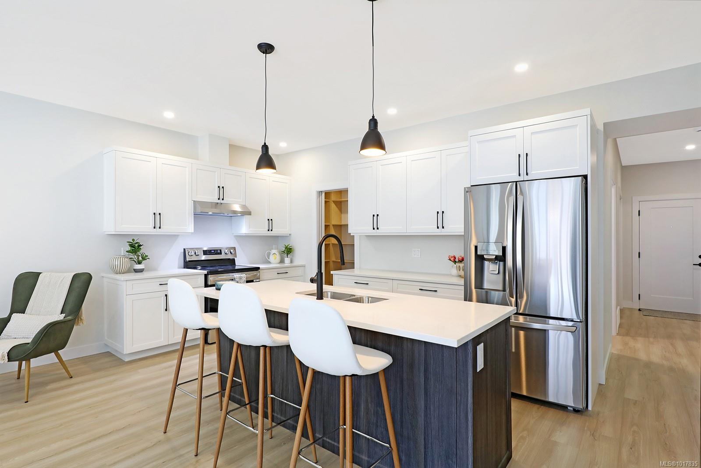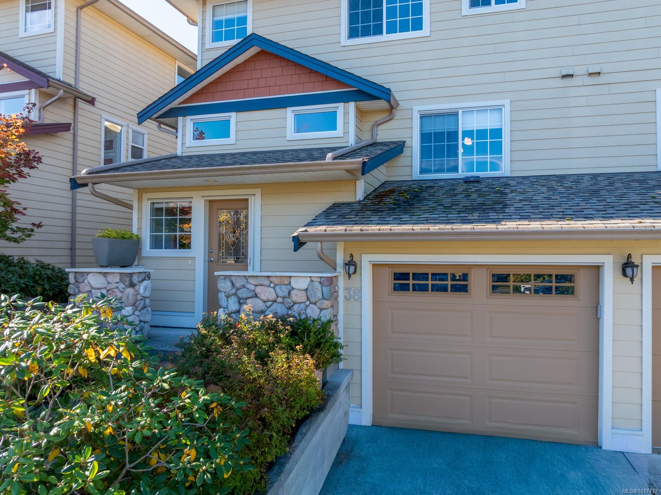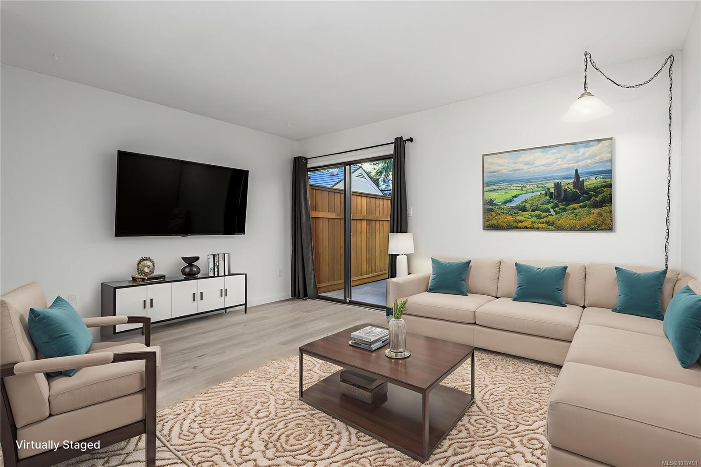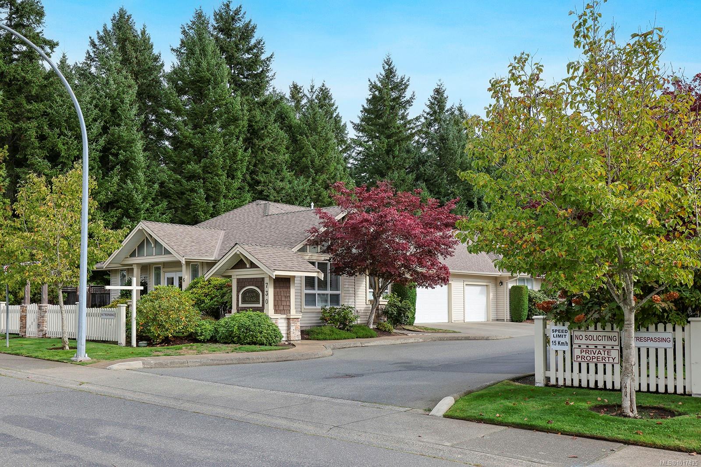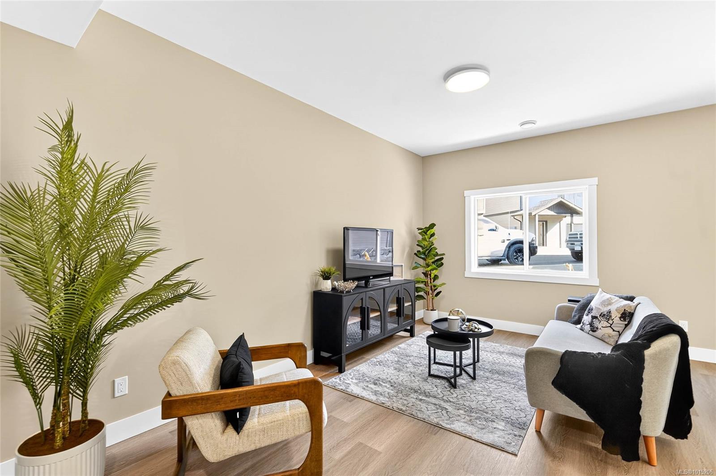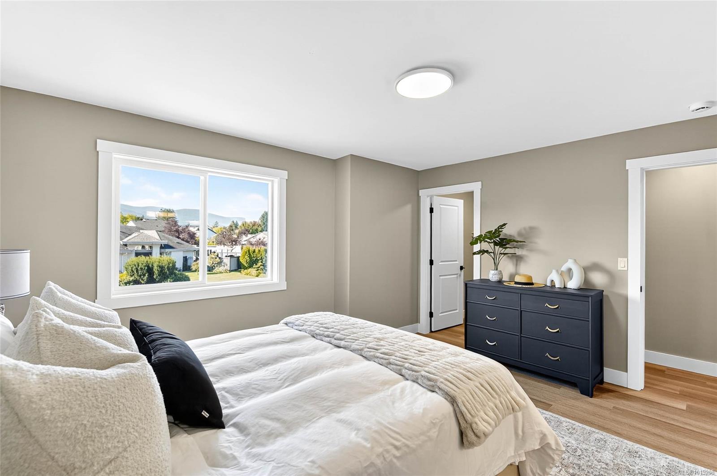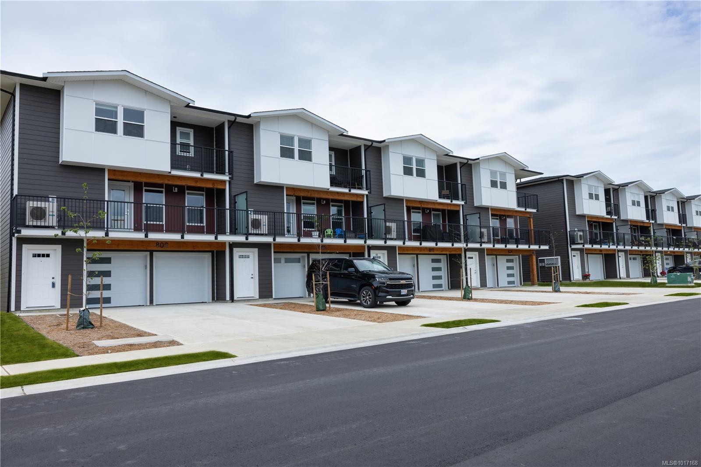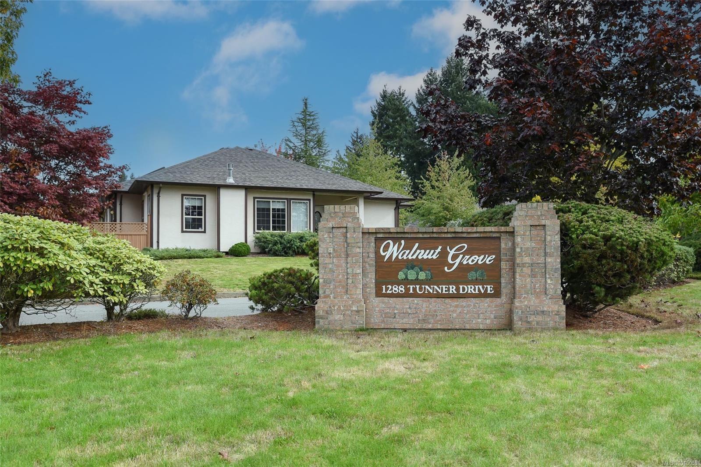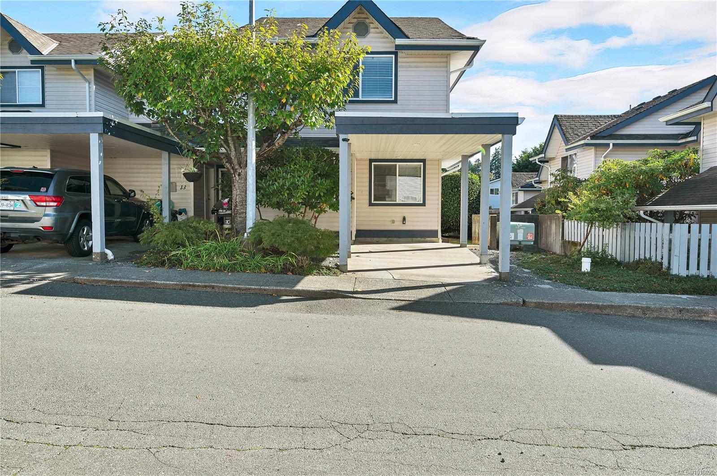- Houseful
- BC
- Courtenay
- Courtney East
- 4th St APT D Unit 1051
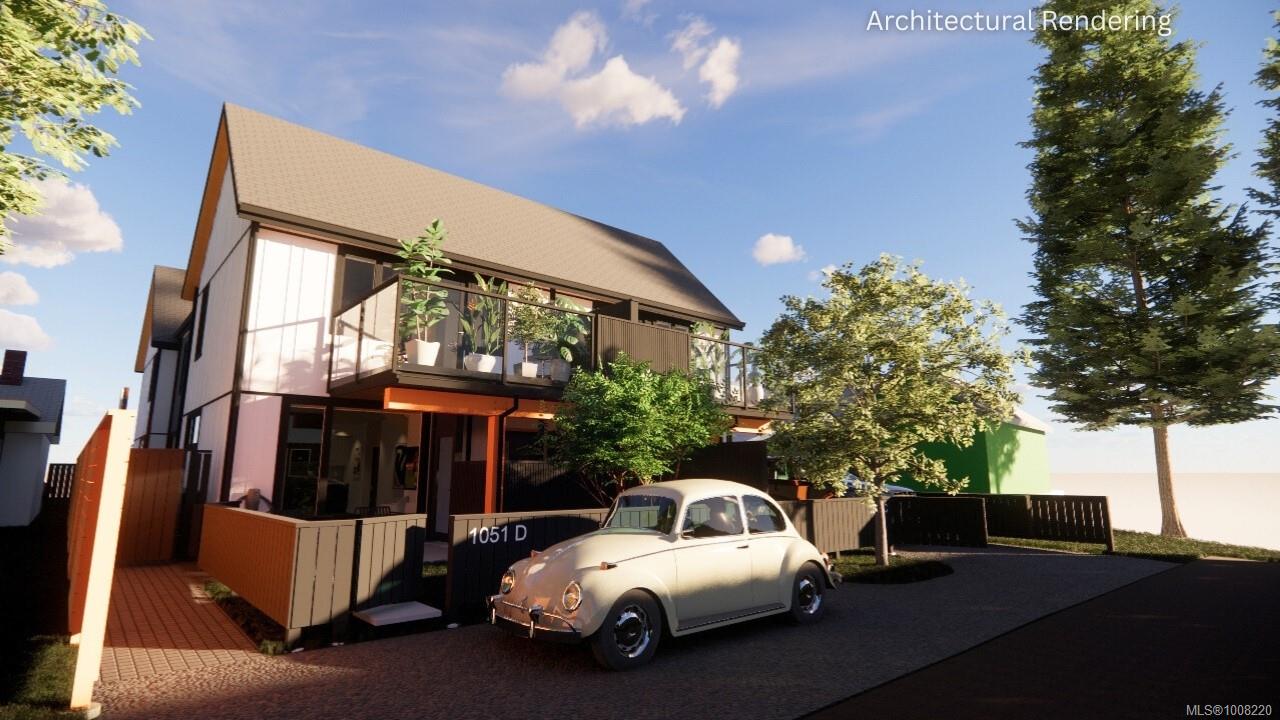
4th St APT D Unit 1051
4th St APT D Unit 1051
Highlights
Description
- Home value ($/Sqft)$555/Sqft
- Time on Houseful56 days
- Property typeResidential
- Neighbourhood
- Median school Score
- Year built2026
- Mortgage payment
Be the first pre-sale buyer in the complex and capitalize on this $30,000 in incentive-priced savings! This premier fourplex townhouse complex is tucked in the quiet residential heart of West Orchard, just a short walk to Downtown Courtenay, Puntledge River, and Puntedge Elementary. The Scandinavian-inspired design blends seamlessly into this established family friendly neighbourhood, each of the 4 units offering privacy and modern comfort. Quality features include quartz counters, Smeg appliances, durable laminate / tile floors, 9' ceilings, heat pump, HardiBoard siding, all built to Step 3 energy efficiency. The oversized windows capture mountain views and illuminate the living space. The 600 sq ft crawl space with 5'11" height, accessed by interior stairs, feels more like a basement - great for bike storage or workshop. Take advantage of this pre-sale opportunity to own one of the premier units in the fourplex, ready in 2016. GST applies unless qualifying for an exemption.
Home overview
- Cooling Central air
- Heat type Forced air, heat pump
- Sewer/ septic Sewer connected
- # total stories 2
- Construction materials Cement fibre, insulation all
- Foundation Concrete perimeter
- Roof Fibreglass shingle
- Exterior features Balcony/deck, balcony/patio, fencing: full, low maintenance yard
- # parking spaces 1
- Parking desc Driveway
- # total bathrooms 3.0
- # of above grade bedrooms 3
- # of rooms 11
- Flooring Laminate, tile
- Appliances Dishwasher, f/s/w/d
- Has fireplace (y/n) No
- Laundry information In unit
- County Courtenay city of
- Area Comox valley
- Subdivision West orchard heights
- Water source Regional/improvement district
- Zoning description Multi-family
- Exposure Northwest
- Lot desc Central location, family-oriented neighbourhood, quiet area, recreation nearby, shopping nearby
- Lot size (acres) 0.0
- Basement information Crawl space, not full height
- Building size 1280
- Mls® # 1008220
- Property sub type Townhouse
- Status Active
- Tax year 2025
- Bedroom Second: 3.48m X 2.743m
Level: 2nd - Primary bedroom Second: 3.937m X 3.505m
Level: 2nd - Laundry Second: 1.041m X 0.711m
Level: 2nd - Second: 1.651m X 1.499m
Level: 2nd - Bathroom Second: 2.159m X 1.499m
Level: 2nd - Ensuite Second: 2.159m X 1.524m
Level: 2nd - Bedroom Second: 3.48m X 2.794m
Level: 2nd - Kitchen Main: 4.14m X 4.064m
Level: Main - Bathroom Main: 1.803m X 0.94m
Level: Main - Main: 5.766m X 4.597m
Level: Main - Main: 2.184m X 1.956m
Level: Main
- Listing type identifier Idx

$-1,893
/ Month

