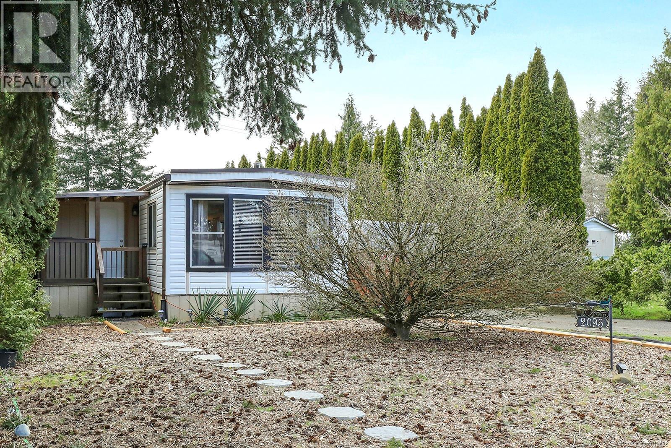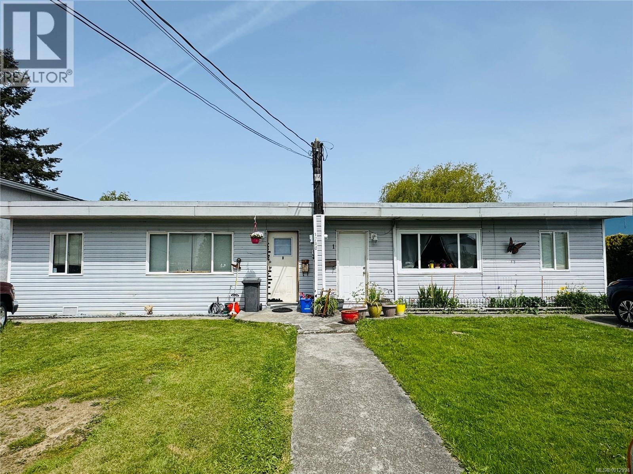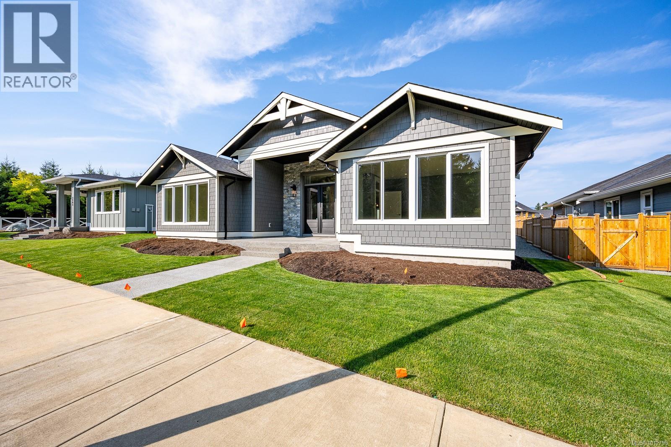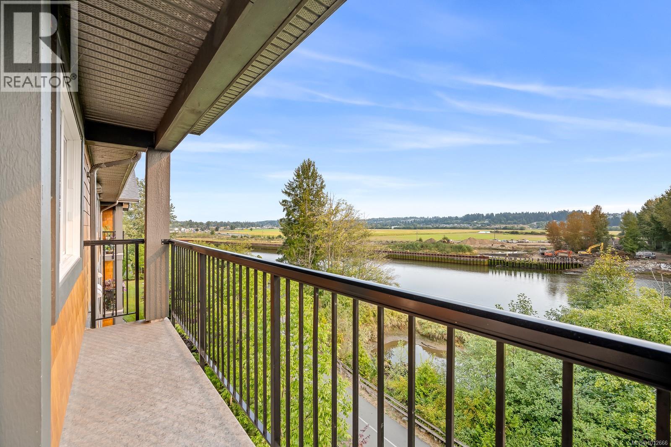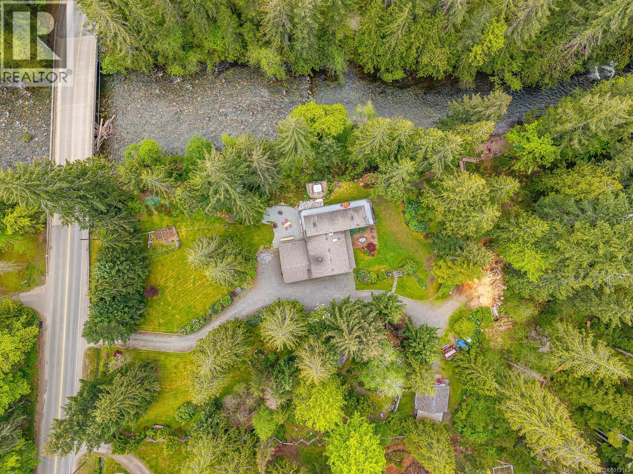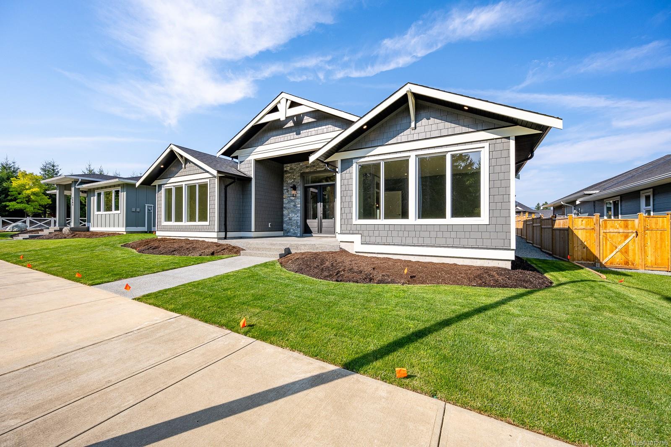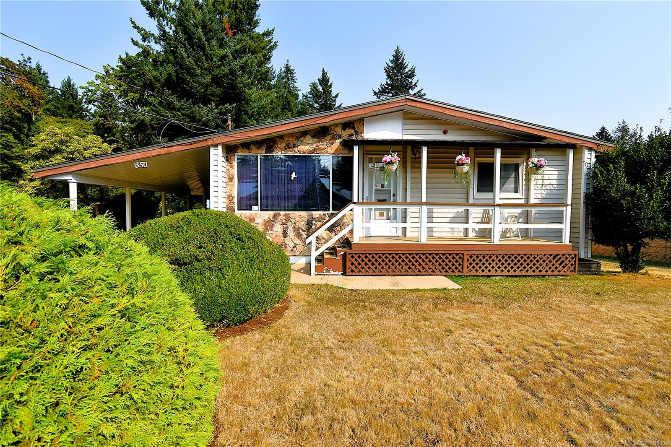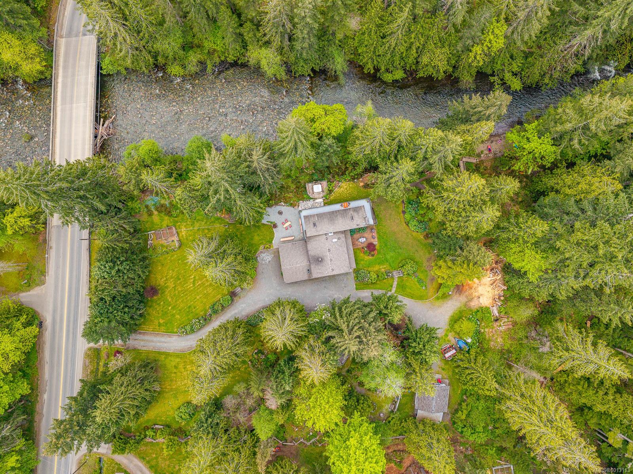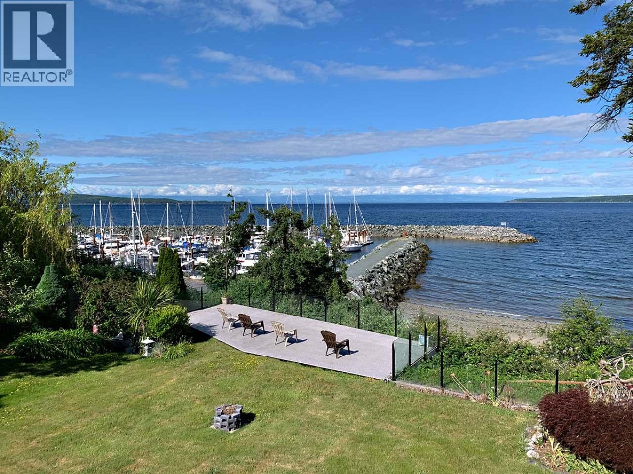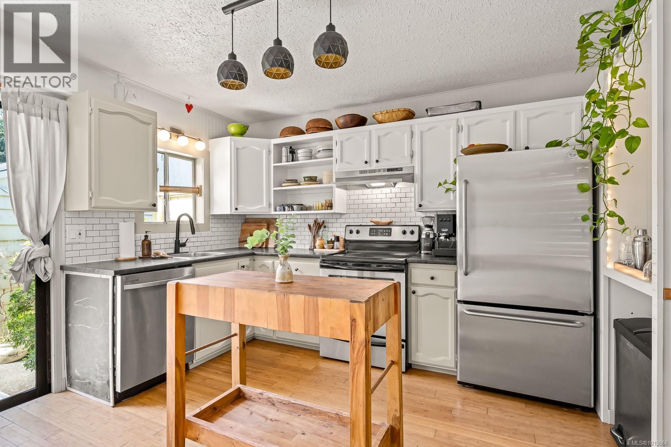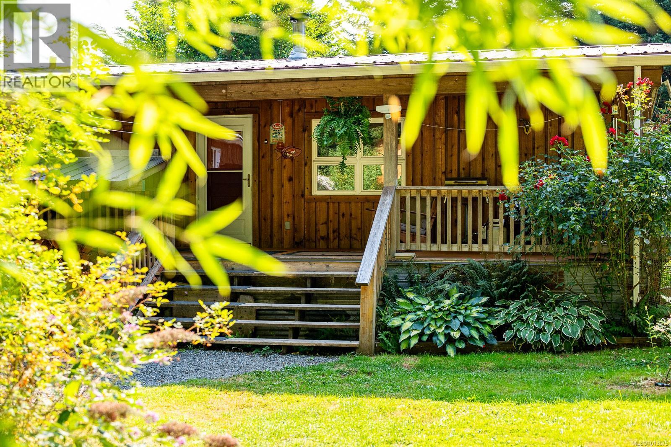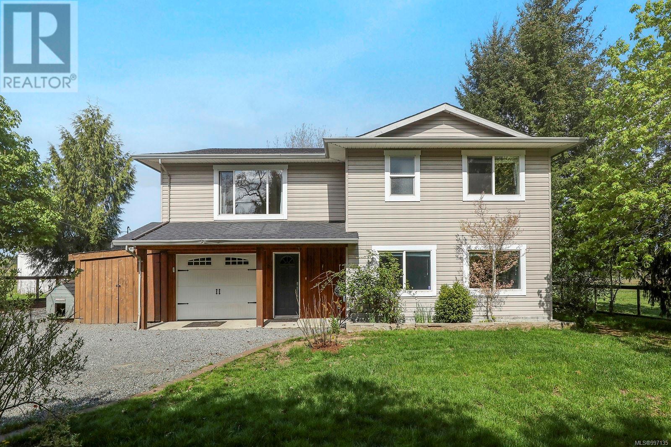
5252 Headquarters Rd
5252 Headquarters Rd
Highlights
Description
- Home value ($/Sqft)$366/Sqft
- Time on Houseful128 days
- Property typeSingle family
- Median school Score
- Year built1998
- Mortgage payment
Welcome to this serene 4-bedroom, 3-bath home offering 2,230 sqft of well-designed living space on a picturesque third of an acre. Perfectly nestled to showcase sweeping views of neighboring farmland, this property delivers the ideal blend of comfort, space, and outdoor luxury. Inside, you will find a spacious layout with a bright living room, a cozy family room, and a thoughtfully designed and updated kitchen featuring modern appliances and ample storage. The generous primary suite includes a private 4-pce en-suite bath, while three additional bedrooms provide flexibility for family, guests, or a home office. Step outside to your own private oasis, the large rear deck leads to a sparkling swimming pool and a relaxing hot tub, all framed by peaceful farmland views. Whether you are hosting summer gatherings, unwinding after a long day, or enjoying a quiet morning coffee, this outdoor space is second to none. There is ample parking for all your toys, fully fenced, loads of storage and even has a chicken coop! With its scenic setting, modern amenities, and inviting outdoor living areas, this home offers the perfect balance of rural charm and contemporary comfort. (id:55581)
Home overview
- Cooling None
- Heat source Electric
- Heat type Baseboard heaters
- # parking spaces 5
- # full baths 3
- # total bathrooms 3.0
- # of above grade bedrooms 4
- Subdivision Courtenay north
- View Mountain view
- Zoning description Residential
- Lot dimensions 14069
- Lot size (acres) 0.3305686
- Building size 2528
- Listing # 997135
- Property sub type Single family residence
- Status Active
- Bathroom 2.616m X 1.803m
Level: Lower - Family room 6.375m X 4.902m
Level: Lower - Storage 8.001m X 2.896m
Level: Lower - Bedroom 4.801m X 4.14m
Level: Lower - Laundry 2.819m X 2.438m
Level: Lower - Primary bedroom 4.648m X 3.81m
Level: Main - Bedroom 3.632m X 3.302m
Level: Main - Kitchen 3.531m X 3.175m
Level: Main - Dining room 3.556m X 2.642m
Level: Main - Ensuite 2.413m X 1.803m
Level: Main - Living room 5.563m X 3.937m
Level: Main - Bathroom 2.743m X 1.499m
Level: Main - Bedroom 3.302m X 2.997m
Level: Main
- Listing source url Https://www.realtor.ca/real-estate/28237872/5252-headquarters-rd-courtenay-courtenay-north
- Listing type identifier Idx

$-2,466
/ Month

