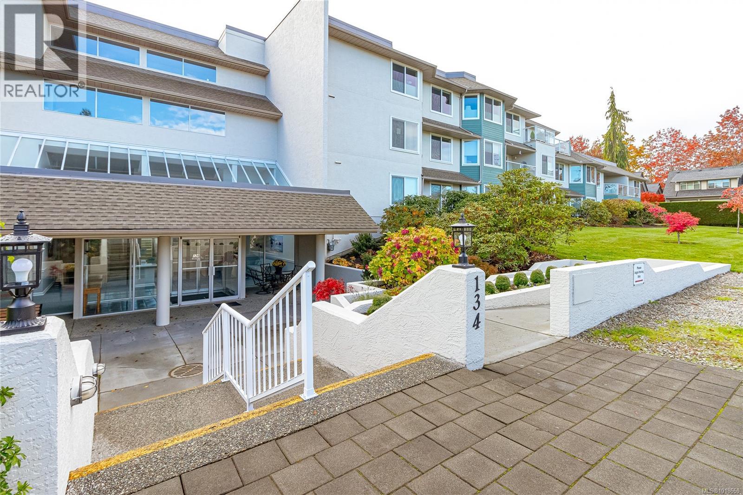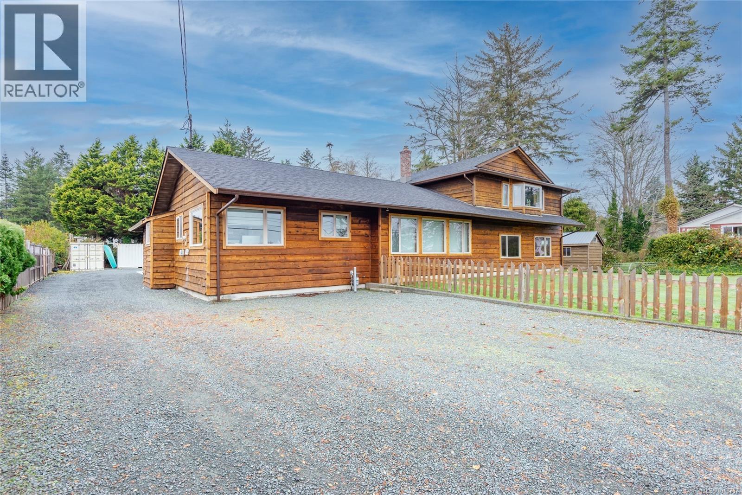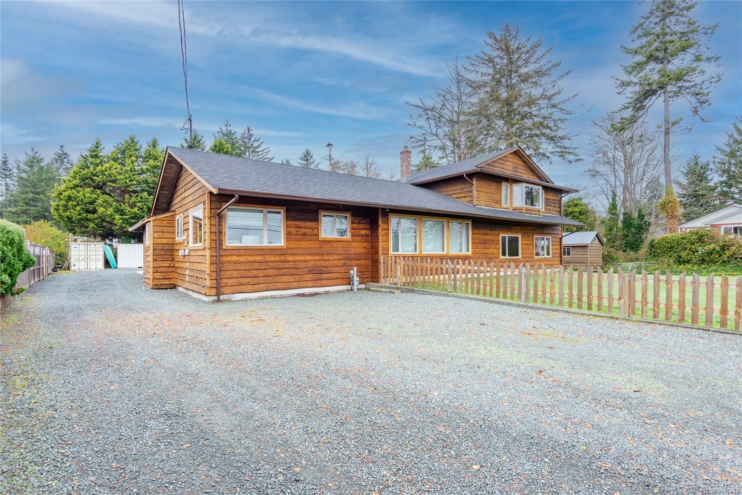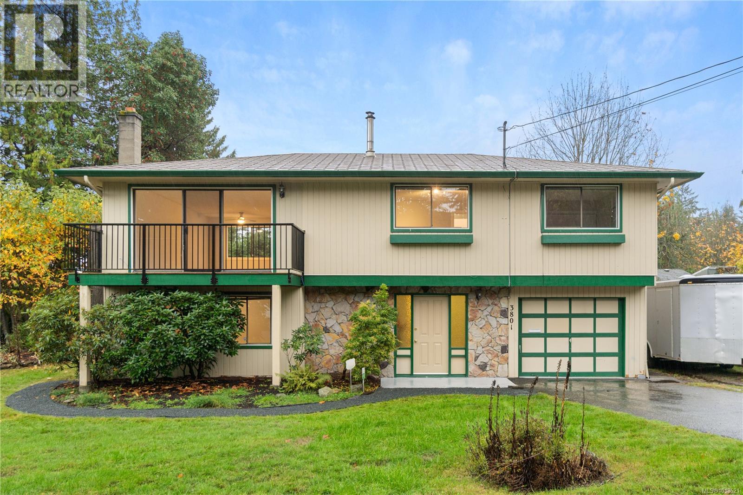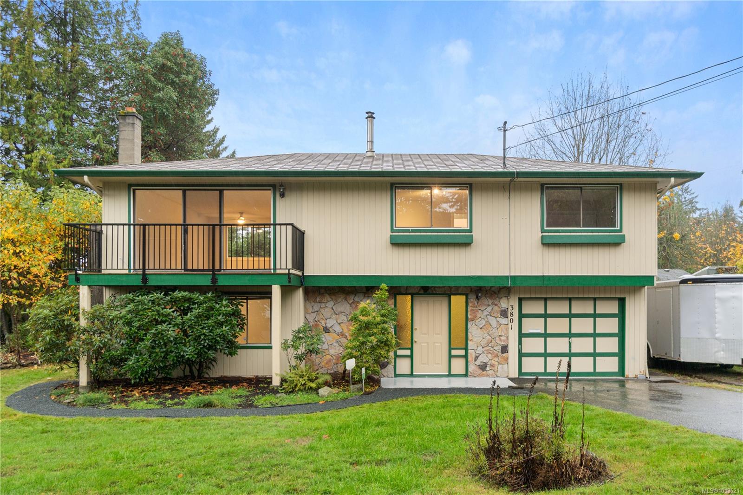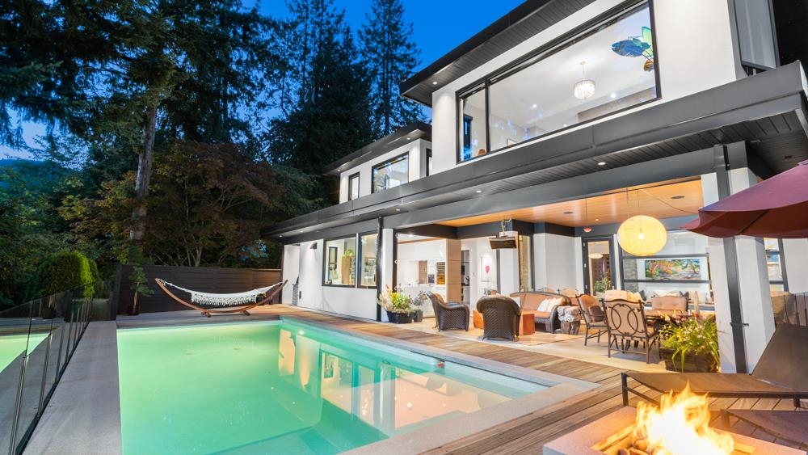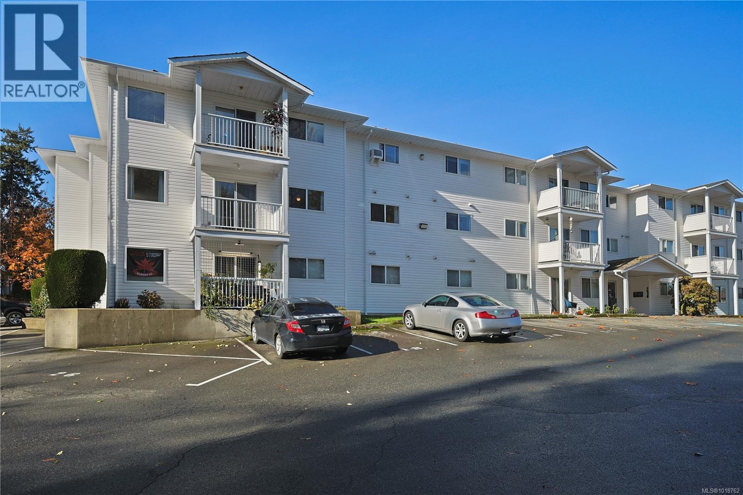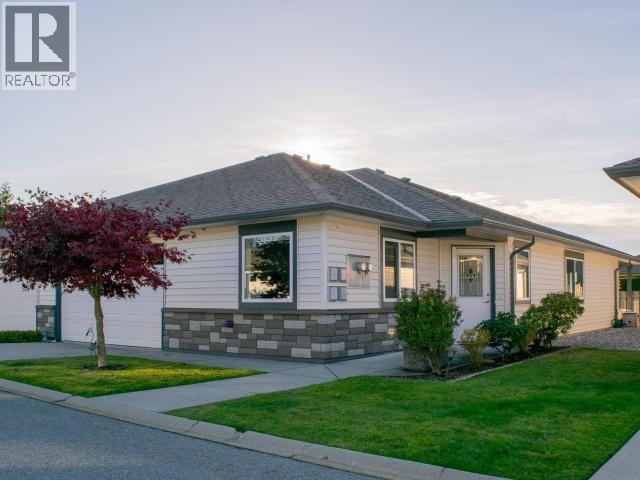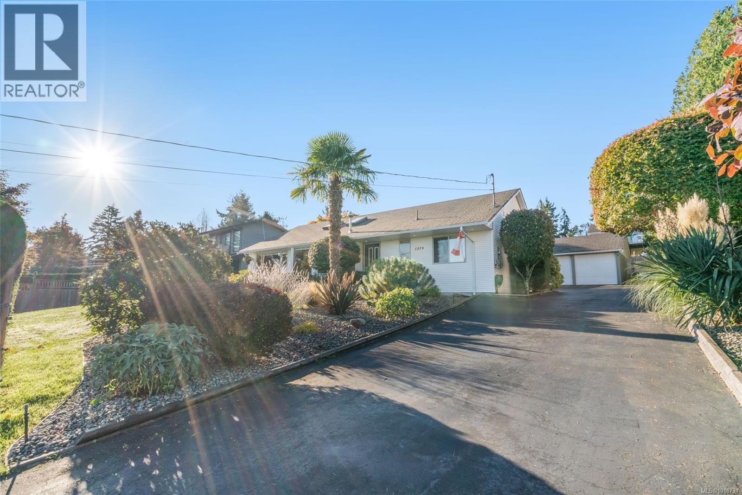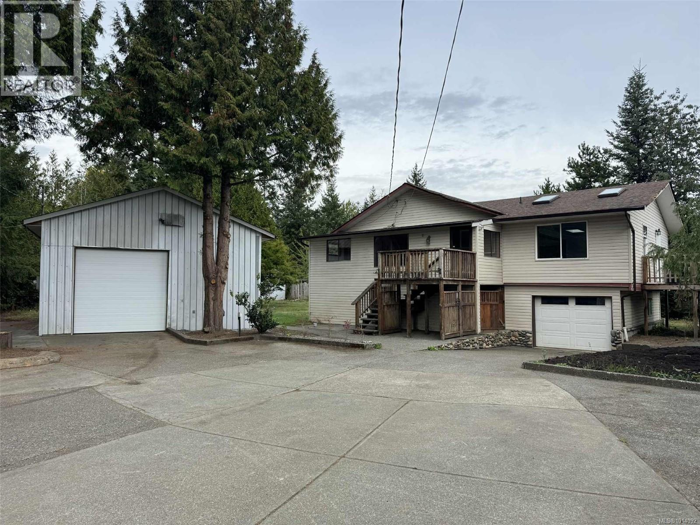
5303 Island Hwy S
For Sale
48 Days
$875,000 $75K
$799,900
4 beds
2 baths
3,087 Sqft
5303 Island Hwy S
For Sale
48 Days
$875,000 $75K
$799,900
4 beds
2 baths
3,087 Sqft
Highlights
This home is
0%
Time on Houseful
48 Days
Courtenay
2.22%
Description
- Home value ($/Sqft)$259/Sqft
- Time on Houseful48 days
- Property typeSingle family
- Year built1973
- Mortgage payment
Set on a generous 0.41-acre lot in Union Bay, this property offers space and versatility. Accessed from Washer Road, with over 2,800 sq.ft. of living space, the freshly painted home features 4 bedrooms, 2 bathrooms, large living room spaces and an attached single garage. There is an combination electric or wood burning forced air furnace with electric heat pump, also providing air conditioning for year-round comfort. A true standout is the 25’ x 30’ shop complete with a hoist—ideal for mechanics, hobbyists, or anyone in need of serious workspace. Wired for a hot tub. Whether you’re looking for room to grow, a place to create, or simply a solid home with valuable extras, this property delivers an opportunity not to be missed. (id:63267)
Home overview
Amenities / Utilities
- Cooling Air conditioned
- Heat source Electric
- Heat type Forced air, heat pump
Exterior
- # parking spaces 6
Interior
- # full baths 2
- # total bathrooms 2.0
- # of above grade bedrooms 4
Location
- Subdivision Union bay/fanny bay
- View Ocean view
- Zoning description Residential
- Directions 1982058
Lot/ Land Details
- Lot dimensions 17860
Overview
- Lot size (acres) 0.41964287
- Building size 3087
- Listing # 1014092
- Property sub type Single family residence
- Status Active
Rooms Information
metric
- Recreational room 8.077m X 4.648m
Level: Lower - Bathroom 2.972m X 2.083m
Level: Lower - Bedroom 3.404m X 3.353m
Level: Lower - Bedroom 3.658m X 3.124m
Level: Lower - Utility 4.724m X 3.835m
Level: Lower - Primary bedroom 6.579m X 3.937m
Level: Main - Bathroom 2.972m X 2.184m
Level: Main - 1.88m X 1.549m
Level: Main - Dining room 3.327m X 3.302m
Level: Main - Kitchen 3.302m X 3.226m
Level: Main - Bedroom 3.327m X 2.946m
Level: Main - Sunroom 8.331m X 2.286m
Level: Main - Family room 6.782m X 4.242m
Level: Main - Living room 7.569m X 4.293m
Level: Main
SOA_HOUSEKEEPING_ATTRS
- Listing source url Https://www.realtor.ca/real-estate/28870201/5303-island-hwy-s-union-bay-union-bayfanny-bay
- Listing type identifier Idx
The Home Overview listing data and Property Description above are provided by the Canadian Real Estate Association (CREA). All other information is provided by Houseful and its affiliates.

Lock your rate with RBC pre-approval
Mortgage rate is for illustrative purposes only. Please check RBC.com/mortgages for the current mortgage rates
$-2,133
/ Month25 Years fixed, 20% down payment, % interest
$
$
$
%
$
%

Schedule a viewing
No obligation or purchase necessary, cancel at any time
Nearby Homes
Real estate & homes for sale nearby




