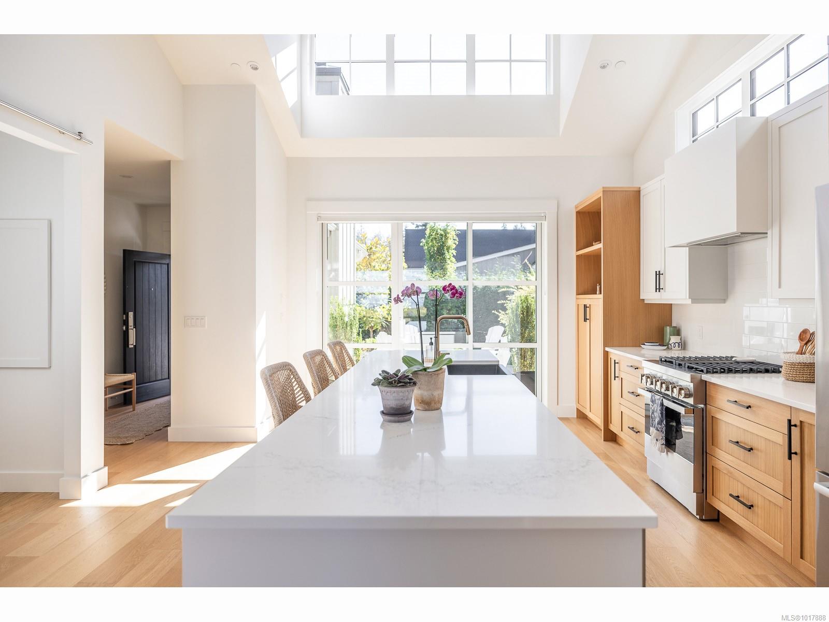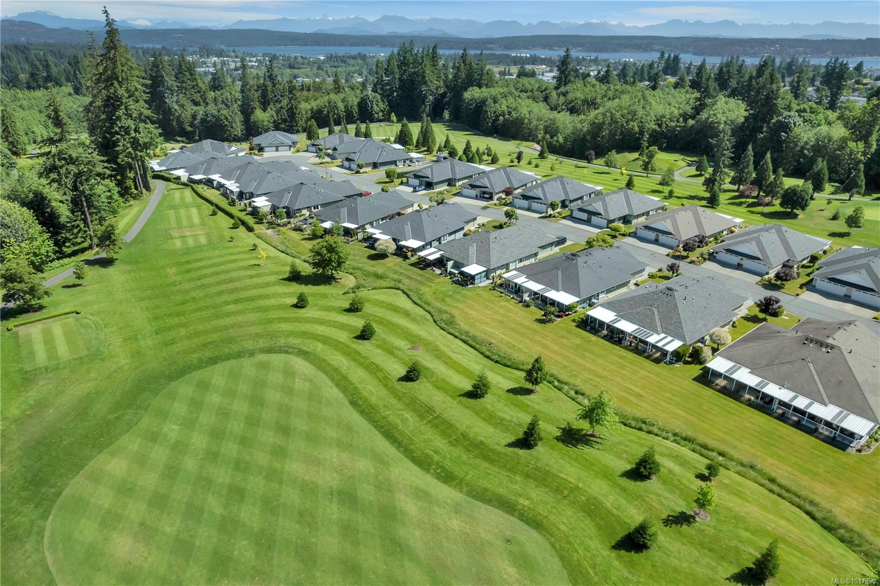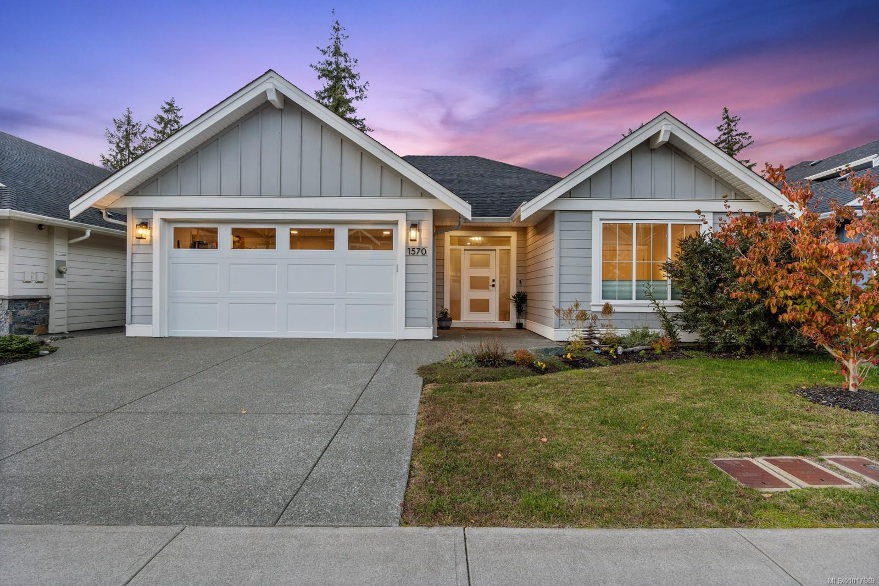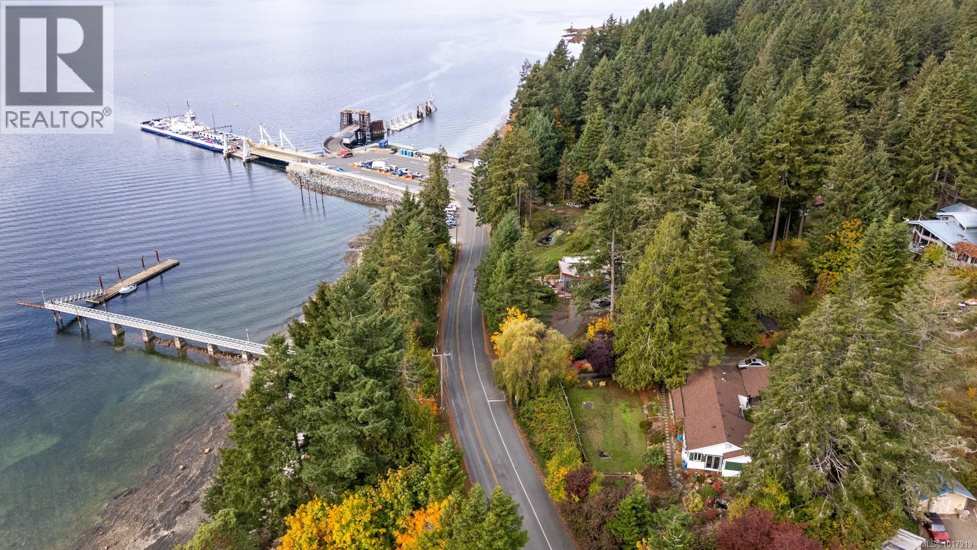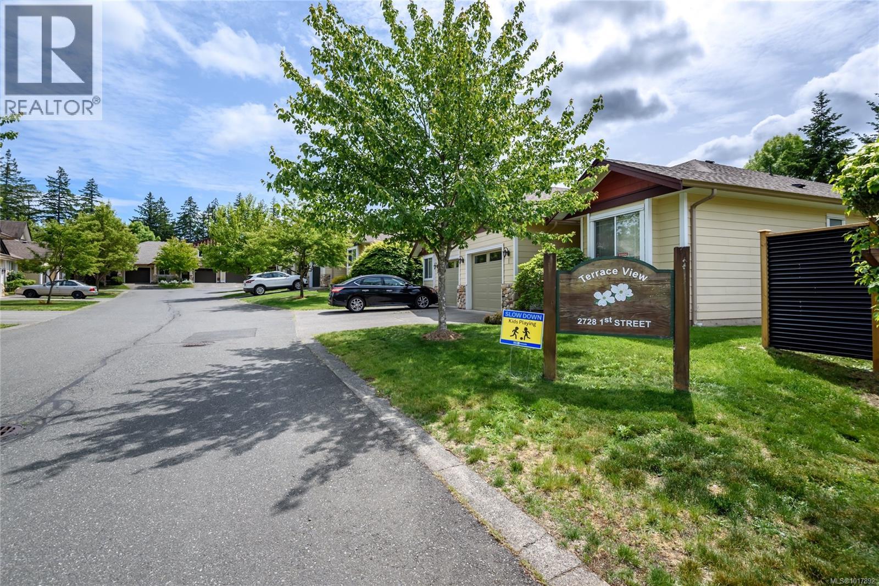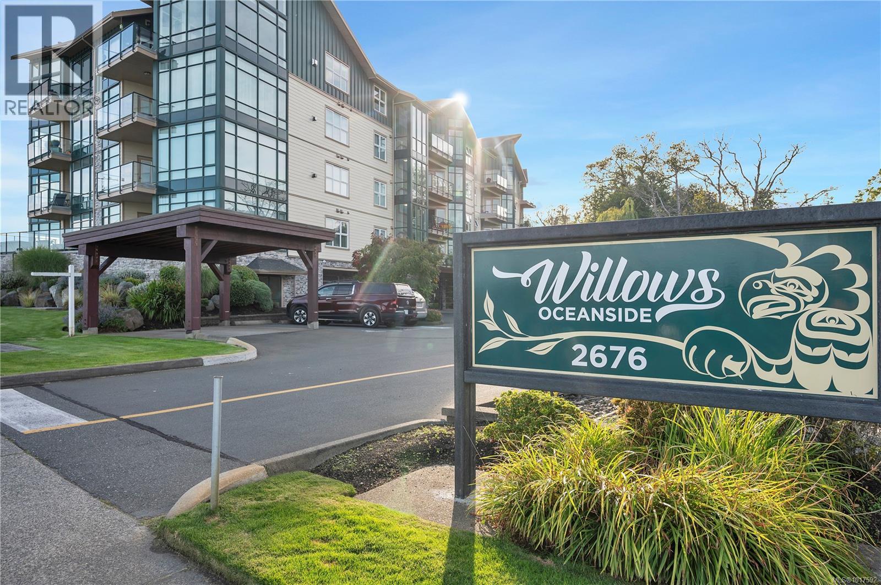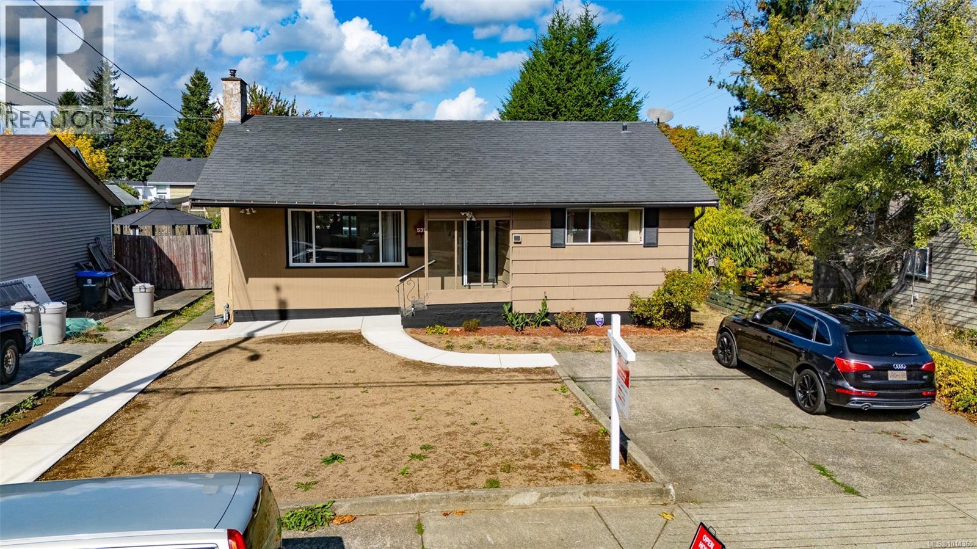
Highlights
Description
- Home value ($/Sqft)$239/Sqft
- Time on Houseful33 days
- Property typeSingle family
- Median school Score
- Year built1955
- Mortgage payment
Welcome to your new home in the heart of downtown Courtenay! This delightful 3-bedroom, 2-bathroom residence offers the perfect blend of urban living with the comfort of your own private oasis. Outside, you'll find a fully-fenced yard with mature apple trees, offering a tranquil space to unwind after a busy day. Imagine picking fresh apples right from your own backyard! This home is ideally situated just steps away from everything you need—elementary schools, grocery stores, pharmacies, and doctors' offices are all within easy reach. For those who love the outdoors, nearby parks and walking trails provide endless opportunities for adventure and relaxation. Experience the best of both worlds: the convenience of city living with the charm of a small-town atmosphere. (id:63267)
Home overview
- Cooling None
- Heat source Oil
- Heat type Forced air
- # parking spaces 3
- # full baths 2
- # total bathrooms 2.0
- # of above grade bedrooms 3
- Has fireplace (y/n) Yes
- Subdivision Courtenay city
- Zoning description Residential
- Lot dimensions 6534
- Lot size (acres) 0.15352444
- Building size 2196
- Listing # 1014360
- Property sub type Single family residence
- Status Active
- Laundry 3.048m X 3.353m
Level: Lower - Bedroom Measurements not available X 4.267m
Level: Lower - Storage 6.274m X 4.445m
Level: Lower - Dining room 2.946m X 2.819m
Level: Main - Bedroom 3.708m X 3.251m
Level: Main - Living room 4.801m X 3.48m
Level: Main - Primary bedroom Measurements not available X 3.048m
Level: Main - Ensuite 2 - Piece
Level: Main - Family room 5.461m X 3.505m
Level: Main - Bathroom 4 - Piece
Level: Main - Kitchen 2.845m X 2.845m
Level: Main - Other 4.75m X 4.47m
Level: Other
- Listing source url Https://www.realtor.ca/real-estate/28882392/531-11th-st-courtenay-courtenay-city
- Listing type identifier Idx

$-1,402
/ Month




