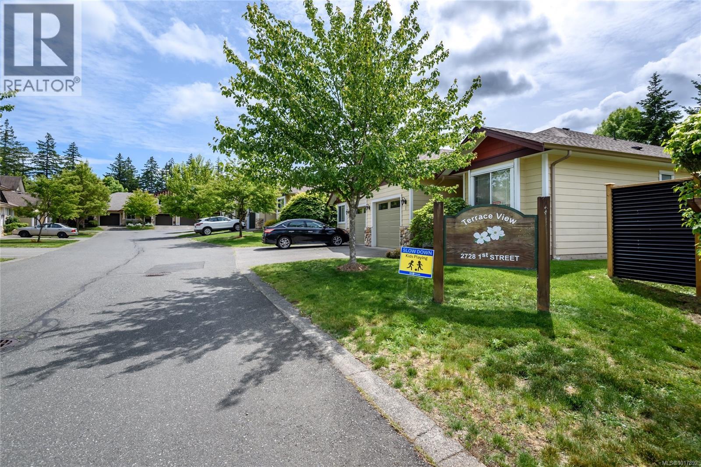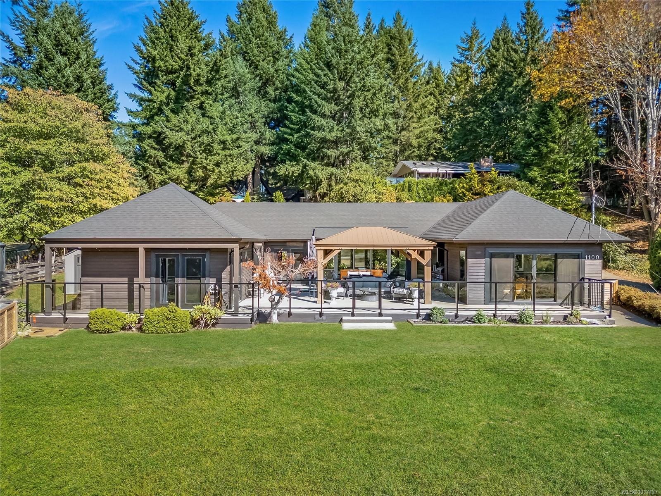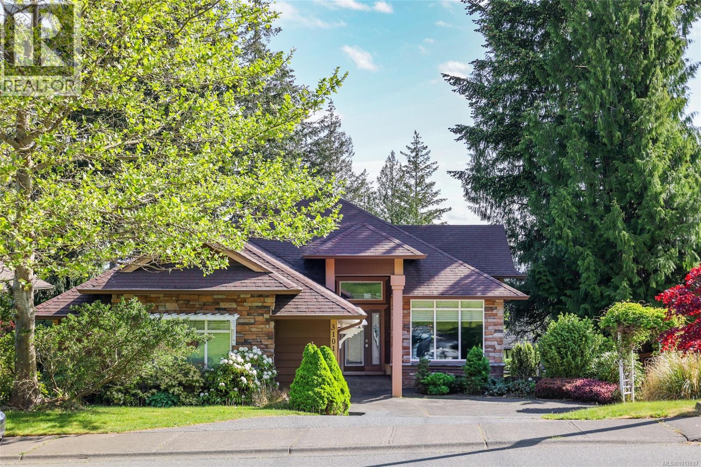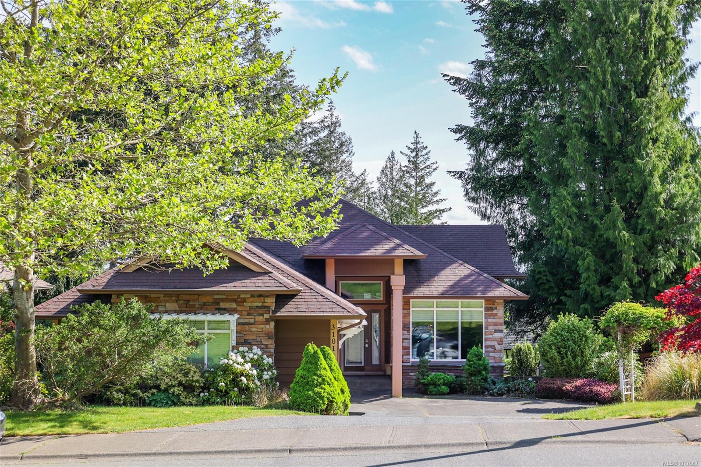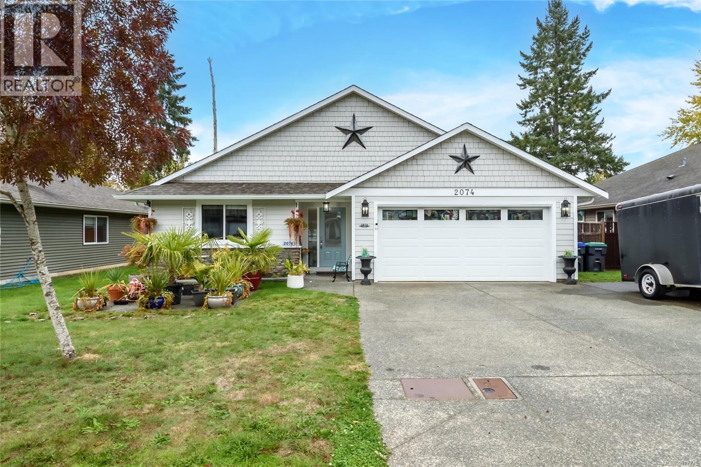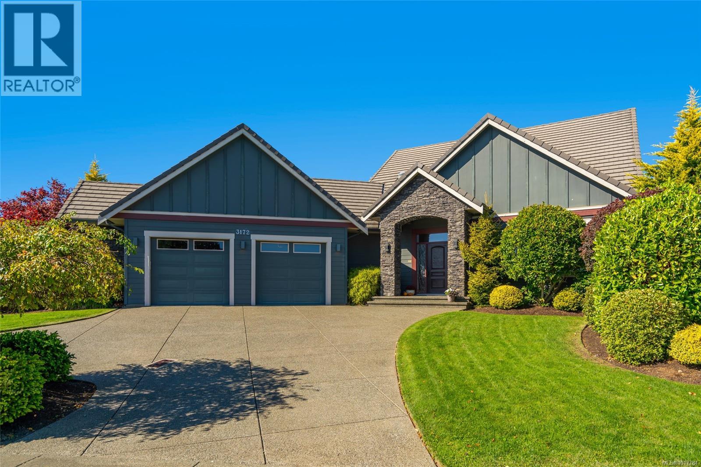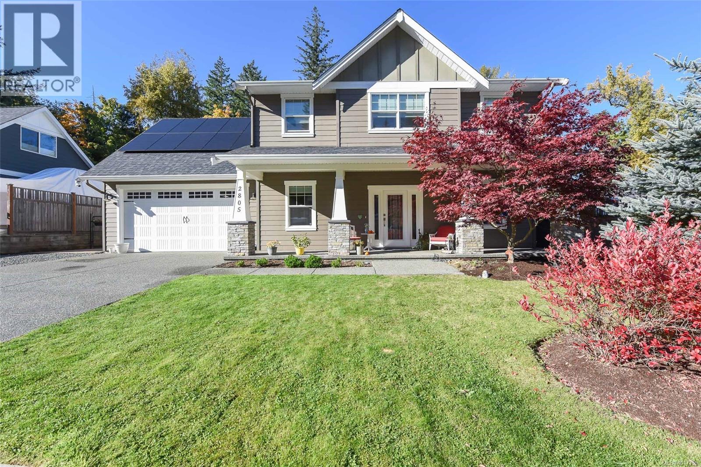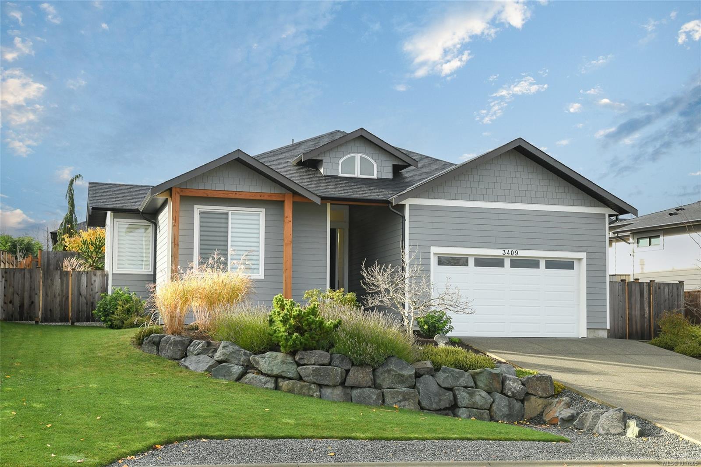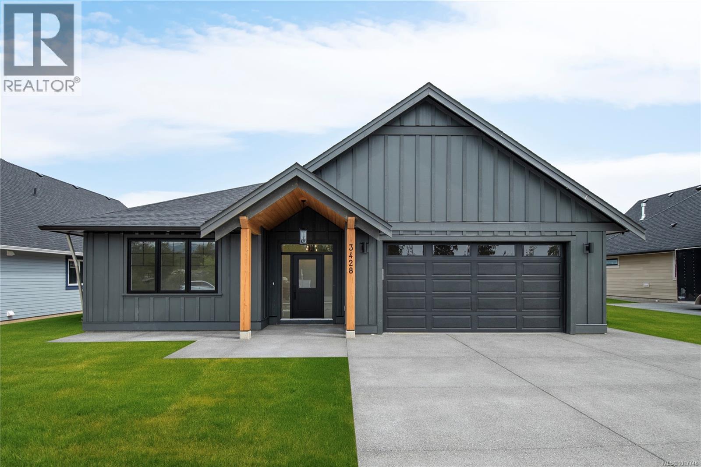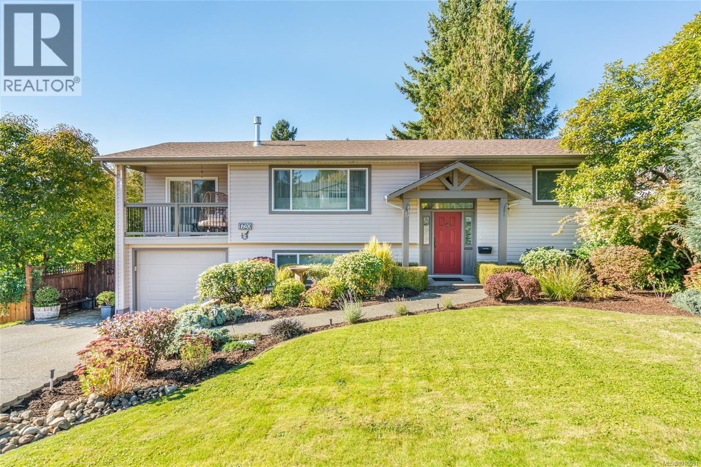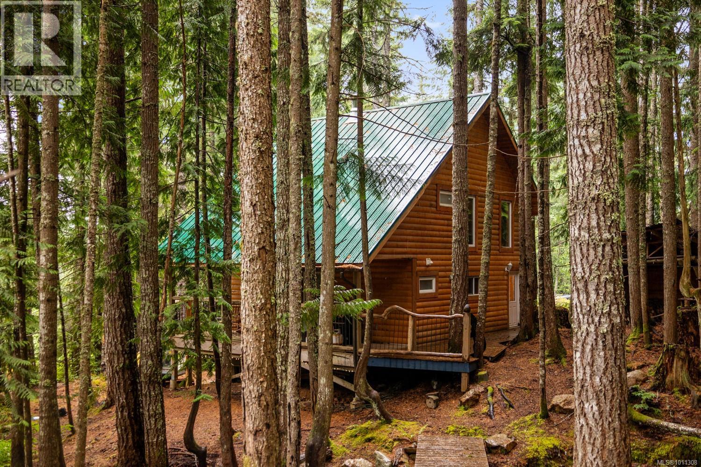
5459 Bradley Rd
5459 Bradley Rd
Highlights
Description
- Home value ($/Sqft)$430/Sqft
- Time on Houseful62 days
- Property typeSingle family
- Year built2014
- Mortgage payment
Escape the noise and reconnect with nature in this charming cabin hideaway nestled on Forbidden Plateau. Whether you're looking for a weekend escape or a peaceful full-time residence, this property offers the ultimate mountain lifestyle. Surrounded by forest and endless adventure, you’re just minutes from epic mountain biking trails, scenic hikes with panoramic views, and ski touring or snowshoeing in the winter months. After a day outdoors, unwind in the beautiful custom shower and cozy up by the wood stove. Don't let the size fool you, the open main floor is great for hosting your friends and family for gatherings, overflowing onto the covered deck. The loft bedroom offers a front-row seat to watch the snowfall or the trees sway—pure tranquility in every season. A short drive to town, you'll have access to all your daily amenities, yet feel like you're worlds away. But fair warning: once you discover how special it is up here, you may not want to share the secret. (id:63267)
Home overview
- Cooling None
- Heat source Wood
- Heat type Baseboard heaters
- # parking spaces 3
- # full baths 3
- # total bathrooms 3.0
- # of above grade bedrooms 1
- Has fireplace (y/n) Yes
- Subdivision Courtenay west
- Zoning description Residential
- Lot dimensions 15013
- Lot size (acres) 0.35274905
- Building size 1485
- Listing # 1011308
- Property sub type Single family residence
- Status Active
- Bathroom 2.108m X 2.819m
Level: 2nd - Primary bedroom 6.934m X 3.937m
Level: 2nd - Family room 6.604m X 6.731m
Level: Lower - Bathroom 0.991m X 1.575m
Level: Lower - Storage 2.54m X 1.168m
Level: Lower - Bathroom 0.991m X 1.88m
Level: Main - Kitchen 5.055m X 3.937m
Level: Main - Dining room 1.88m X 3.937m
Level: Main - Living room 6.934m X 3.073m
Level: Main
- Listing source url Https://www.realtor.ca/real-estate/28749283/5459-bradley-rd-courtenay-courtenay-west
- Listing type identifier Idx

$-1,704
/ Month




