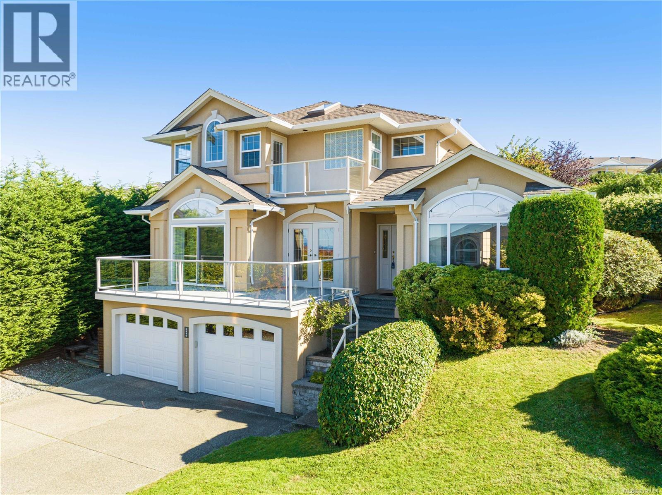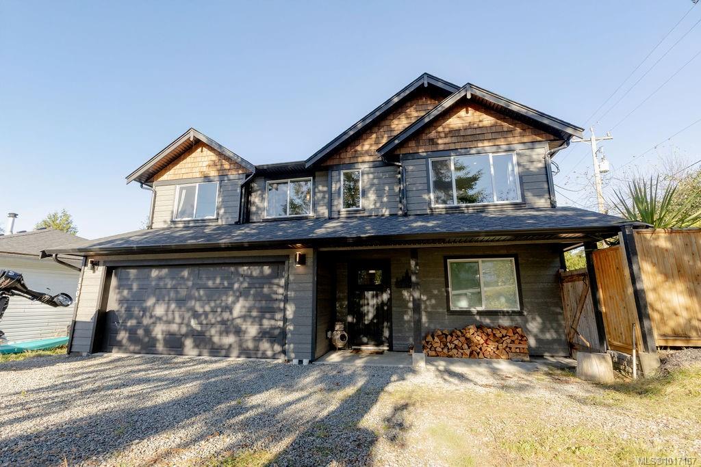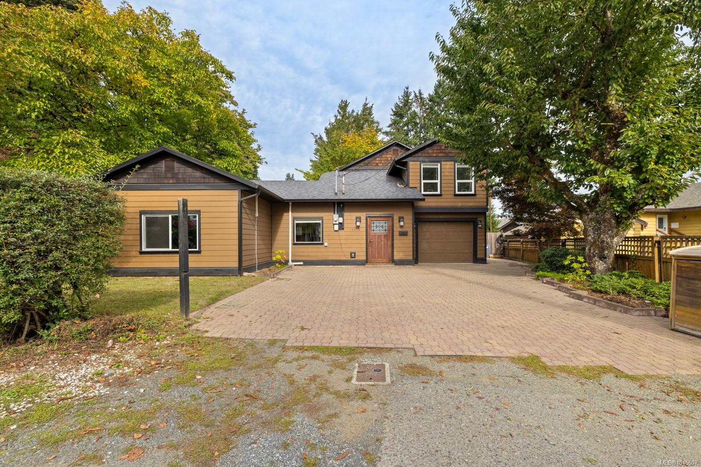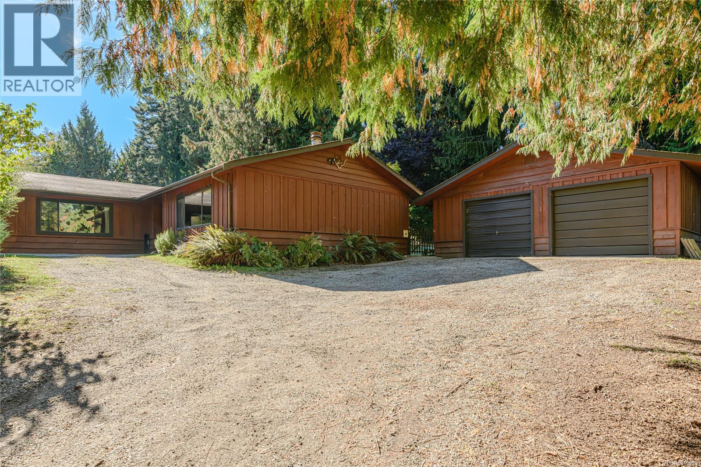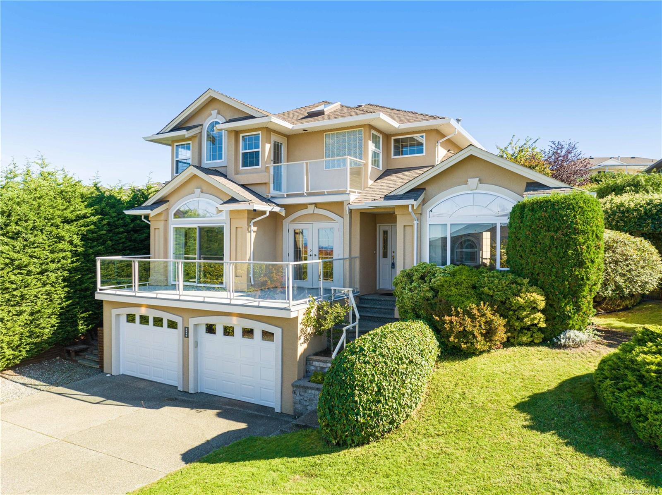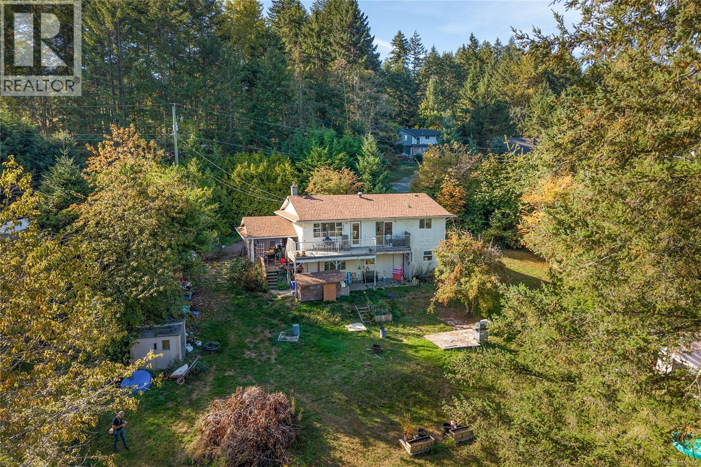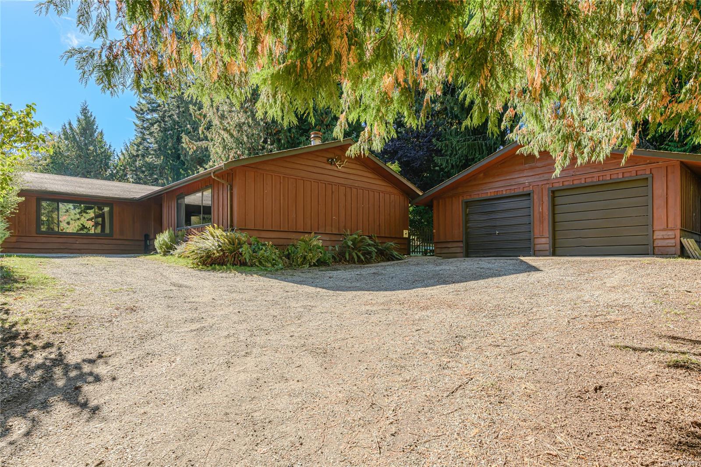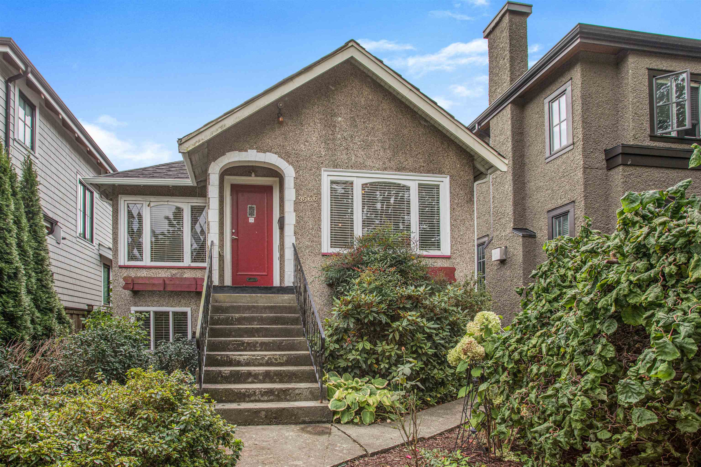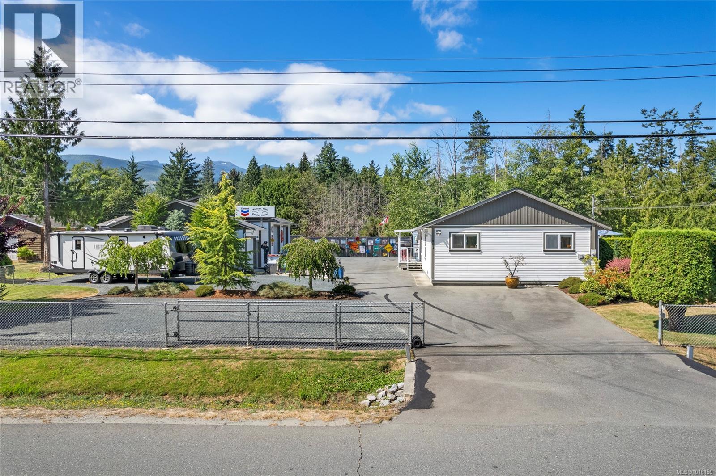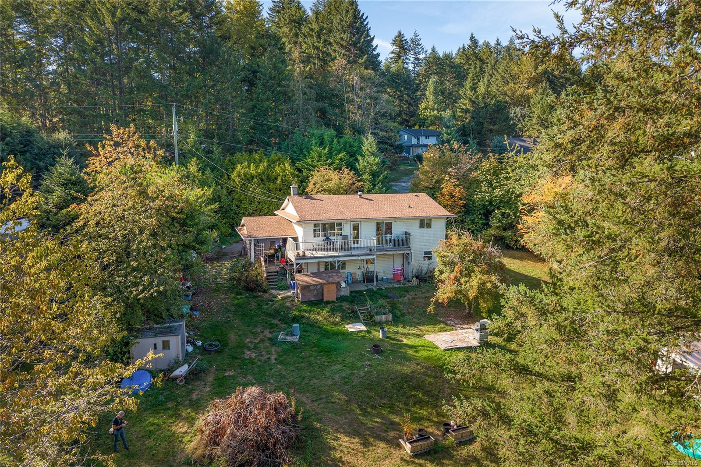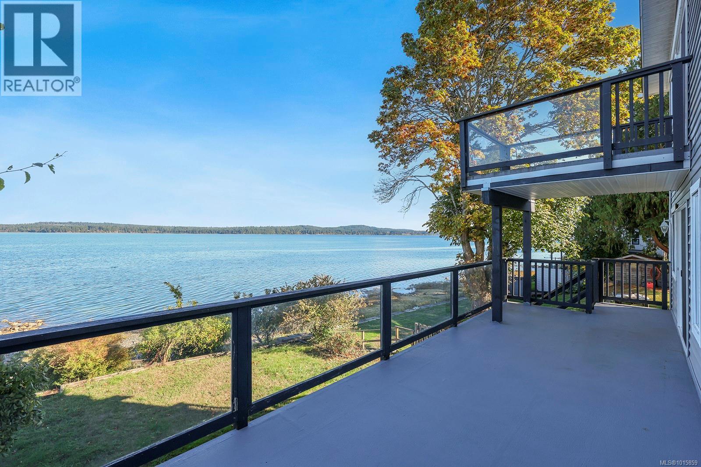
Highlights
Description
- Home value ($/Sqft)$261/Sqft
- Time on Housefulnew 17 hours
- Property typeSingle family
- StyleWestcoast
- Year built1993
- Mortgage payment
Welcome to your waterfront dream in charming Union Bay. This massive 4000+ sq. ft. home offers unparalleled views to the east across Baynes Sound. Greet the sunrise from your private upstairs balcony and luxuriate in the massive ensuite off the primary bedroom. The main home's three bedrooms and three bathrooms provide ample space for family living. Entertain from the large balcony and watch sailboats drift lazily-by or storms roll-in dramatically from the comfort of two spacious living rooms. Abundant natural light complements the high walls—perfect for your art collection. A generous office overlooks the living area, while a flexible ground-floor space offers the ideal home for your studio, workshop, library, or gym. The downstairs in-law suite provides a private retreat for friends and family. While this extraordinary property needs updating, its proximity to town and solid bones make it an exceptional opportunity to create your custom oceanfront estate. (id:63267)
Home overview
- Cooling None
- Heat source Electric
- Heat type Hot water
- # parking spaces 5
- # full baths 4
- # total bathrooms 4.0
- # of above grade bedrooms 4
- Has fireplace (y/n) Yes
- Subdivision Union bay/fanny bay
- View Mountain view, ocean view
- Zoning description Residential/commercial
- Lot dimensions 6752
- Lot size (acres) 0.15864661
- Building size 4215
- Listing # 1015859
- Property sub type Single family residence
- Status Active
- Bedroom 3.505m X 3.048m
Level: 2nd - Den 3.353m X 2.642m
Level: 2nd - Primary bedroom 5.537m X 4.75m
Level: 2nd - Ensuite 3.404m X 3.2m
Level: 2nd - Bathroom 3.048m X 2.007m
Level: 2nd - Office 10.058m X 3.353m
Level: 2nd - Bedroom 3.404m X 3.023m
Level: 2nd - Bathroom 2.692m X 1.397m
Level: Lower - Storage 3.454m X 2.946m
Level: Lower - Bonus room 8.331m X 5.207m
Level: Lower - Laundry 4.445m X 1.651m
Level: Lower - Bedroom 3.277m X 2.692m
Level: Lower - Living room 4.597m X 4.547m
Level: Lower - Kitchen 4.75m X 4.42m
Level: Main - Bathroom 2.362m X 1.829m
Level: Main - Living room 4.445m X 4.394m
Level: Main - Dining room 3.988m X 3.531m
Level: Main - Family room 5.537m X 4.826m
Level: Main
- Listing source url Https://www.realtor.ca/real-estate/28968675/5650-island-hwy-s-union-bay-union-bayfanny-bay
- Listing type identifier Idx

$-2,933
/ Month


