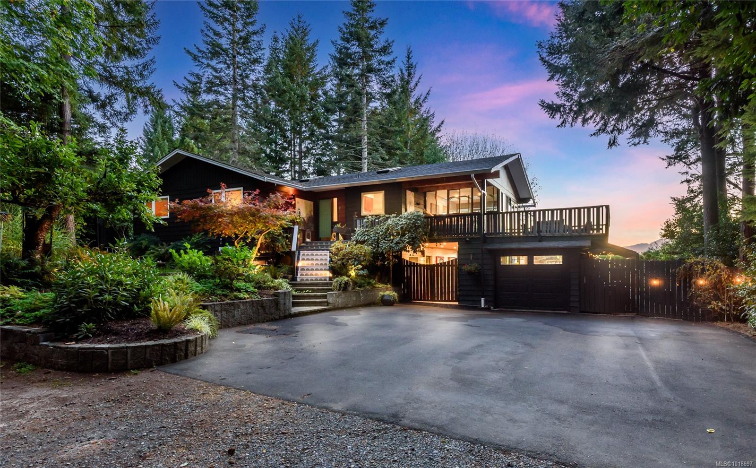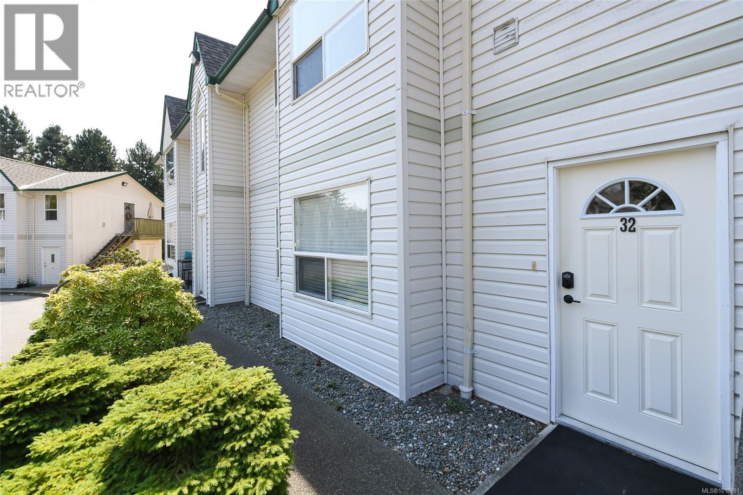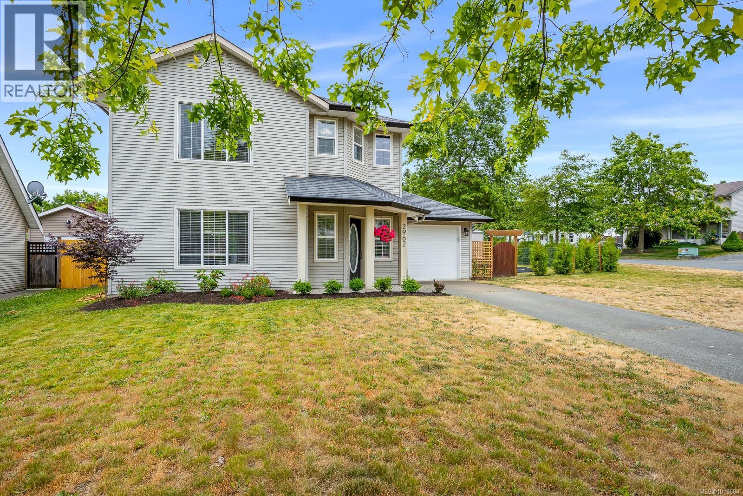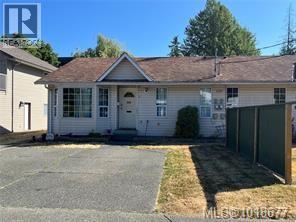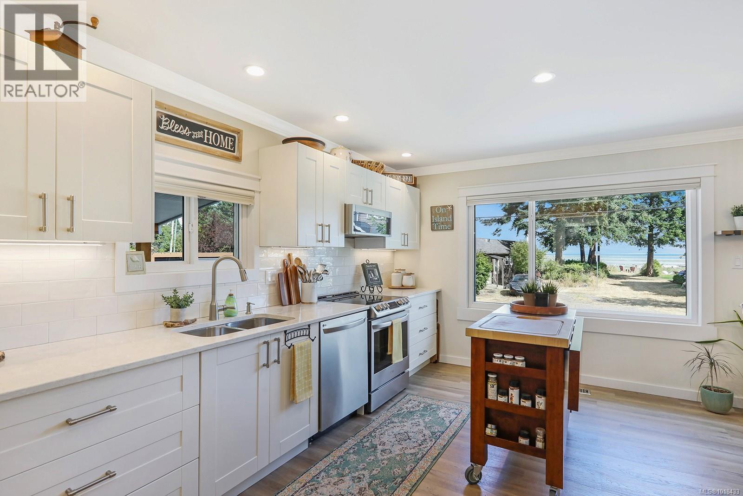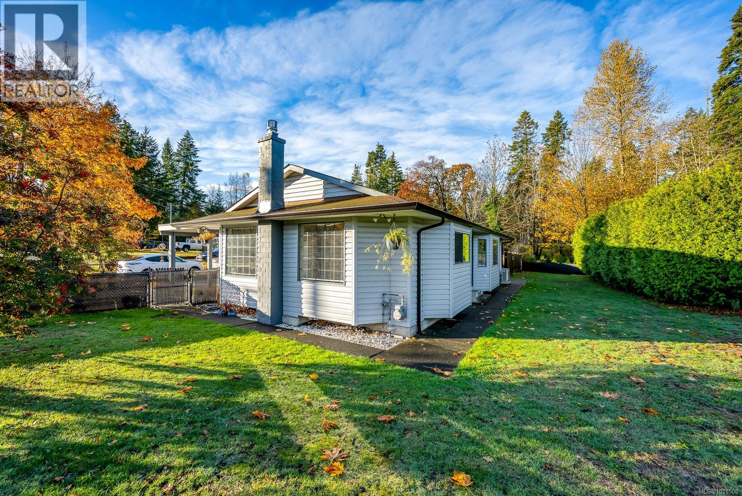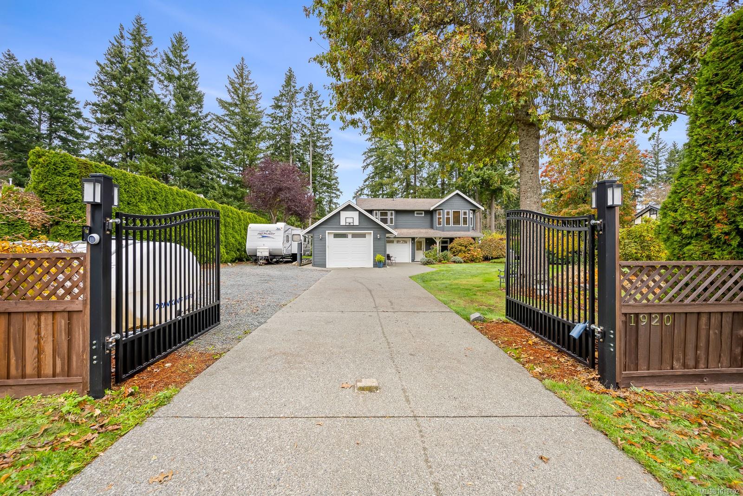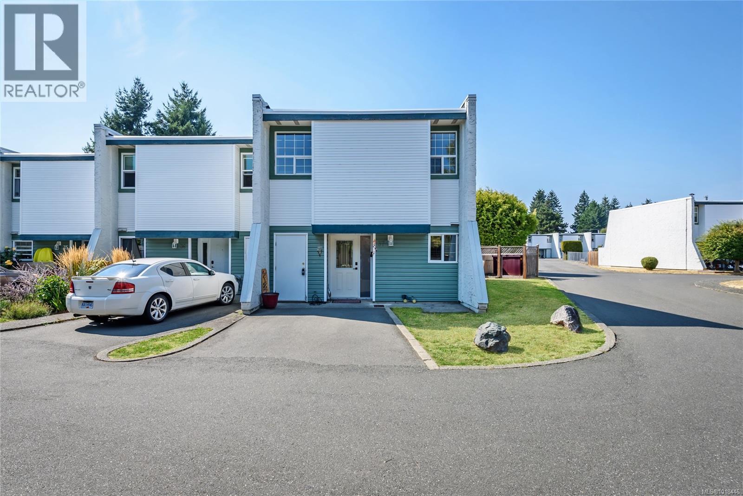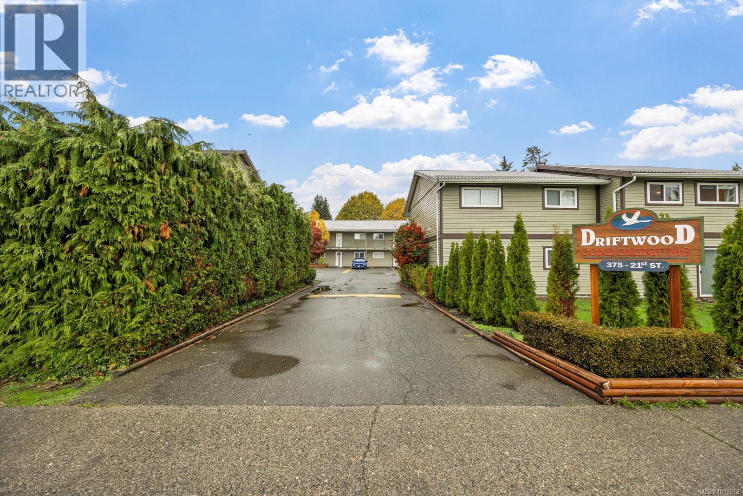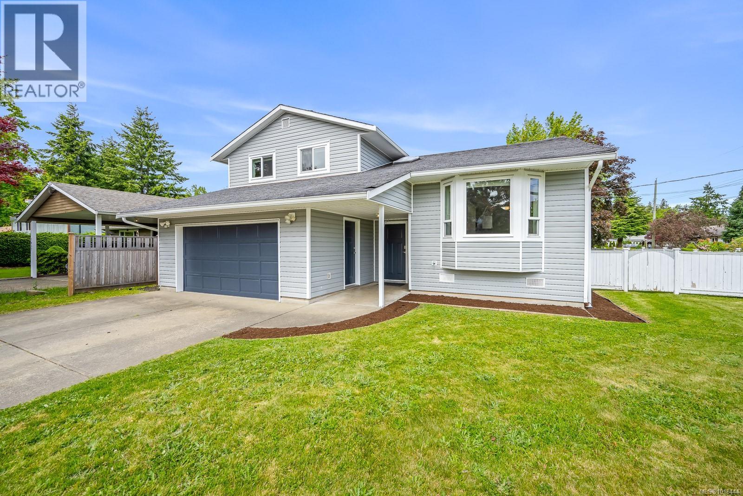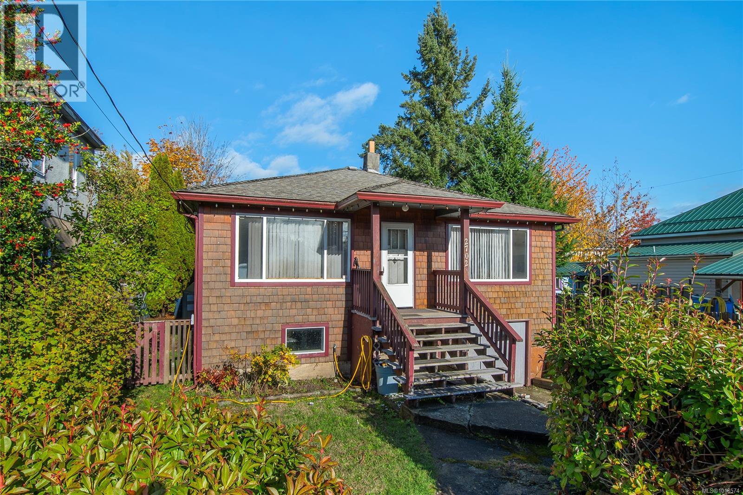- Houseful
- BC
- Courtenay
- Courtney East
- 570 Arrowsmith Rdg
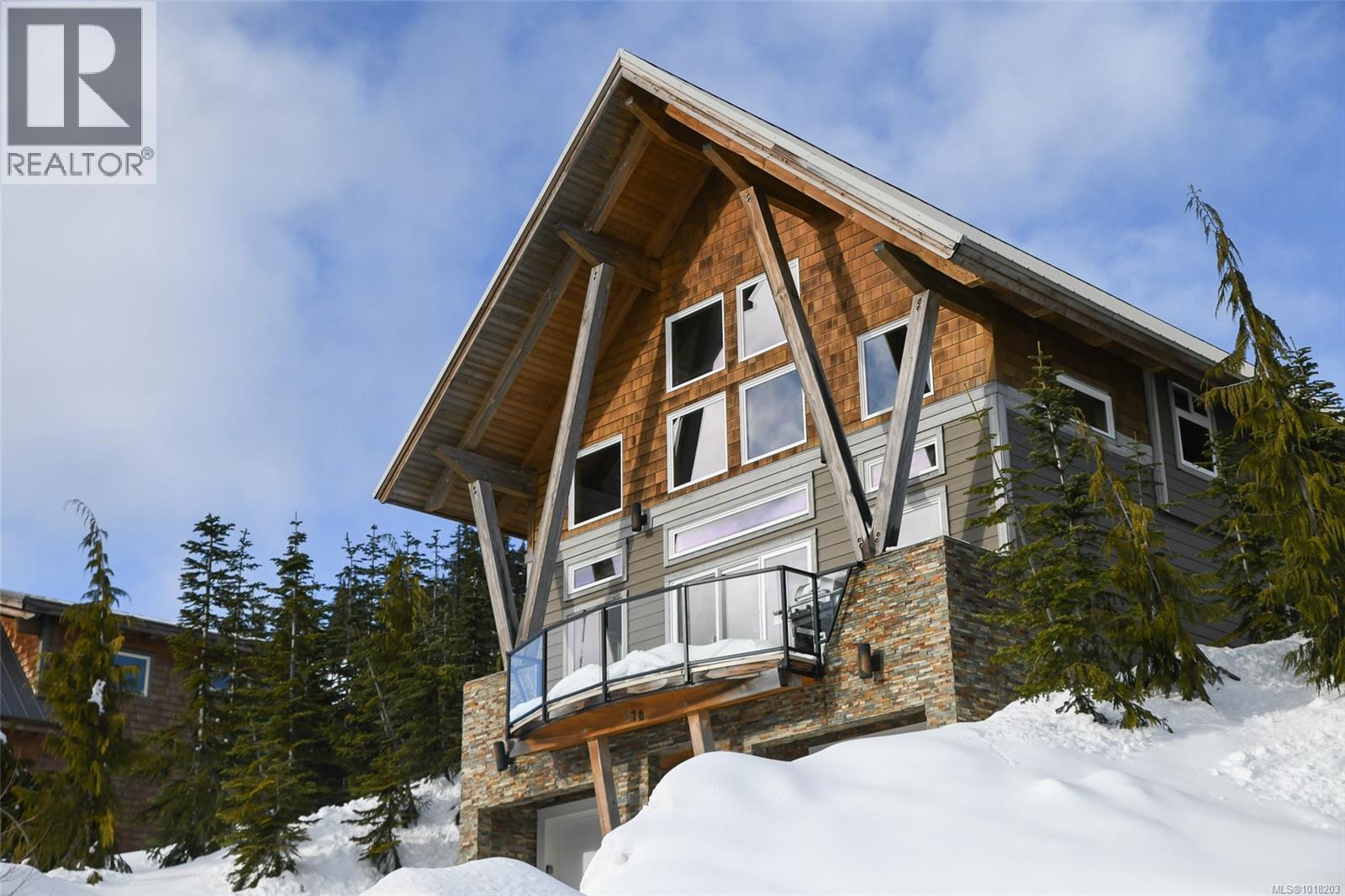
Highlights
Description
- Home value ($/Sqft)$342/Sqft
- Time on Houseful10 days
- Property typeSingle family
- StyleWestcoast
- Neighbourhood
- Median school Score
- Year built2012
- Mortgage payment
Your Ultimate Mountain Retreat Awaits! Nestled in Beaufort Heights, just two minutes from the Nordic Lodge and Alpine Resort, this stunning modern chalet offers the perfect blend of adventure and relaxation. Designed by James Matthew Design and built by MacVeigh Contracting with Island Timber Frame, this 6-bedroom, 6-bathroom chalet showcases luxury, craftsmanship, and functionality. Perched atop Beaufort Heights, enjoy breathtaking panoramic views of Strathcona Park through vaulted ceilings and cathedral windows. Whether skiing in winter, biking in summer, or unwinding year-round, this home offers unmatched comfort and convenience. Designed for multi-family living or rental potential, the home is divided into two 2-bedroom suites and two 1-bedroom suites, each with ensuites. The open-concept main floor features a chef’s kitchen with stone countertops, stainless steel appliances, and ample storage, perfect for entertaining. The grand ledgestone fireplace adds warmth and charm. Enjoy two large entertainment rooms, an upper-level lounge for movies and games, and a main-floor open-plan living and dining area for hosting. The lower-level flex space provides storage for equipment, with easy access to laundry and utilities. Year-round comfort is ensured with a heated driveway, two single garages for bikes and gear, and a cedar sauna, perfect after a day on the slopes. Mt. Washington is transforming into a world-class, four-season destination, make it your backyard and create unforgettable memories. GST applicable. (id:63267)
Home overview
- Cooling None
- Heat source Electric
- Heat type Baseboard heaters
- # parking spaces 4
- # full baths 6
- # total bathrooms 6.0
- # of above grade bedrooms 6
- Has fireplace (y/n) Yes
- Community features Pets allowed, family oriented
- Subdivision Beaufort heights
- View Mountain view
- Zoning description Residential
- Directions 2034746
- Lot dimensions 4574
- Lot size (acres) 0.1074718
- Building size 2865
- Listing # 1018203
- Property sub type Single family residence
- Status Active
- Primary bedroom 4.115m X 3.023m
Level: 2nd - Dining room 2.896m X 4.623m
Level: 2nd - Ensuite 3 - Piece
Level: 2nd - Living room 5.486m X 5.004m
Level: 2nd - Bedroom 4.115m X 3.023m
Level: 2nd - Ensuite 3 - Piece
Level: 2nd - Kitchen 3.048m X 4.953m
Level: 2nd - Bathroom 3 - Piece
Level: 2nd - Bedroom 2.134m X 4.064m
Level: 3rd - Bedroom 3.226m X 4.191m
Level: 3rd - Bathroom 4 - Piece
Level: 3rd - Bedroom 3.251m X 4.191m
Level: 3rd - Bedroom 2.108m X 4.039m
Level: 3rd - Bathroom 4 - Piece
Level: 3rd - Family room 4.293m X 6.35m
Level: 3rd - Storage 3.048m X 2.794m
Level: Main - Laundry 3.124m X 2.718m
Level: Main - Bathroom 2 - Piece
Level: Main
- Listing source url Https://www.realtor.ca/real-estate/29026151/570-arrowsmith-ridge-courtenay-mt-washington
- Listing type identifier Idx

$-2,441
/ Month

