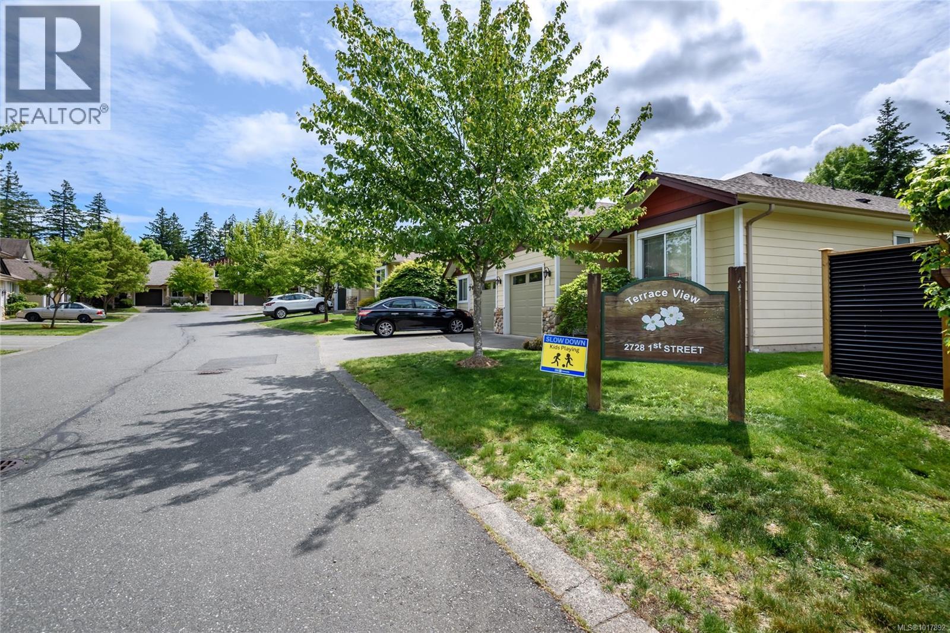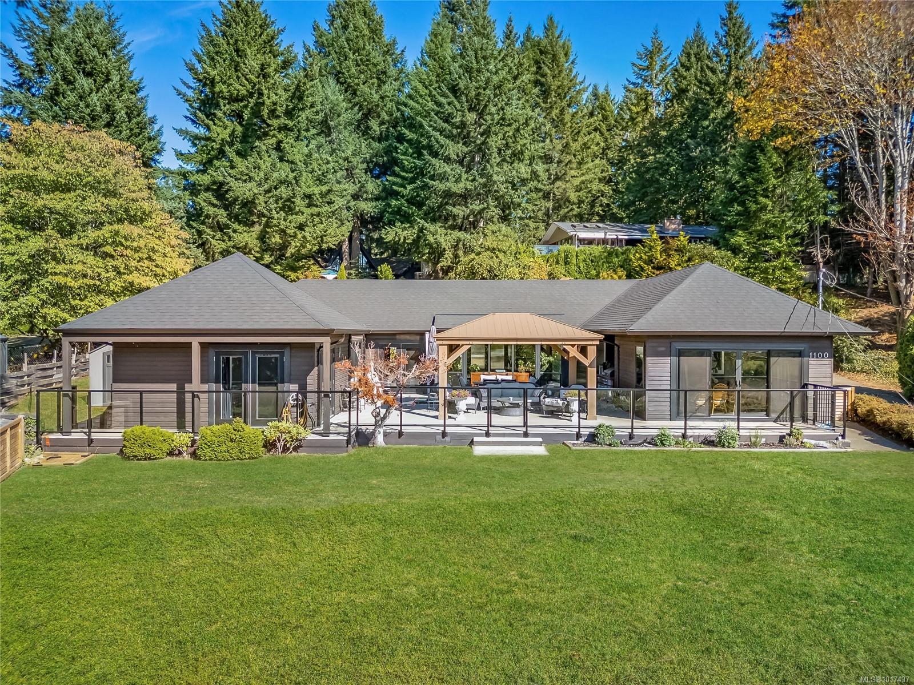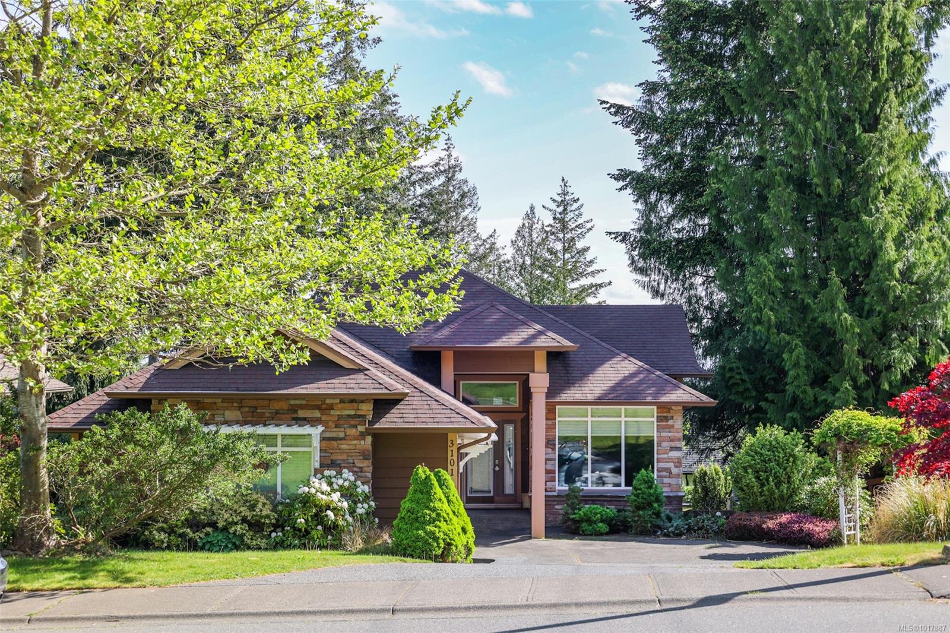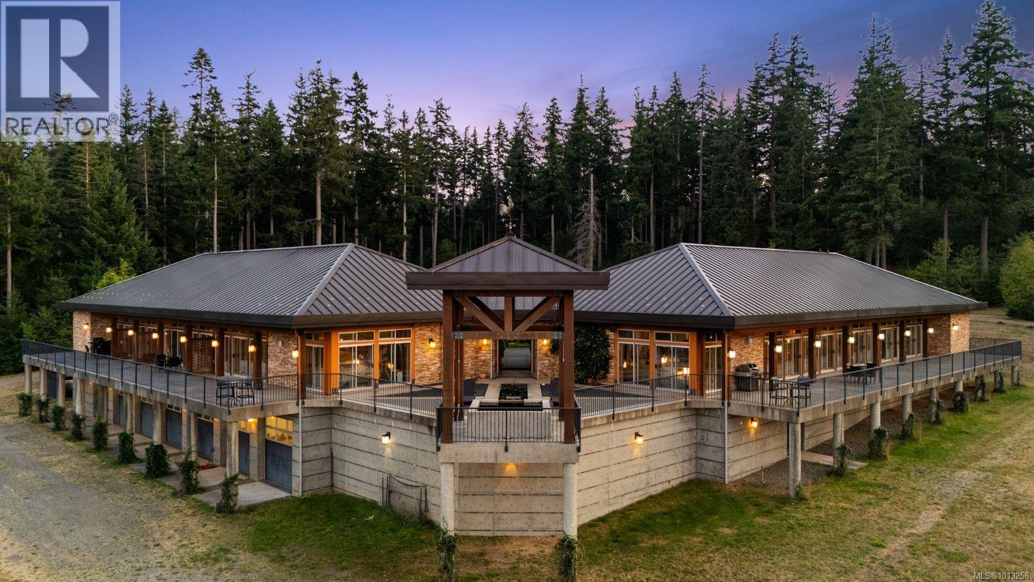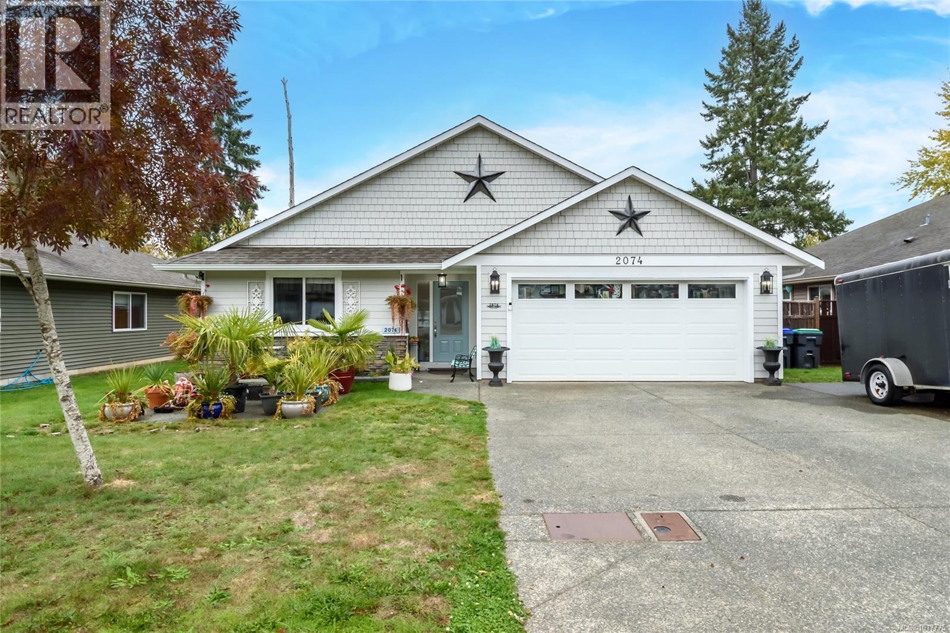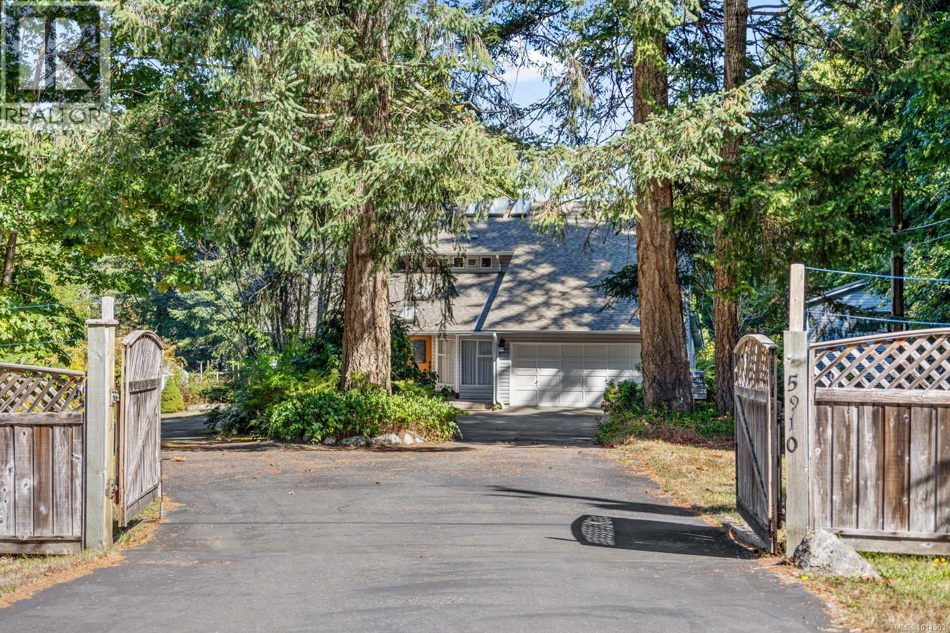
Highlights
This home is
34%
Time on Houseful
32 Days
School rated
5.5/10
Courtenay
2.22%
Description
- Home value ($/Sqft)$425/Sqft
- Time on Houseful32 days
- Property typeSingle family
- Median school Score
- Lot size2.48 Acres
- Year built1990
- Mortgage payment
Private Family Oasis on 2.48 Acres! This must-see 4-bed, 3-bath home at the end of Sea Terrace Rd offers 2,700+ sq ft of living space with a 3-year-old roof. The fully fenced acreage is perfect for kids, pets, gardening, entertaining & all your outdoor activities — there’s room for it all! Main floor features a sunken living room, formal dining, large kitchen with family room, den/office, mudroom, laundry & access to a new wrap-around composite deck. Upstairs boasts a spacious primary with walk-in closet & 4-pc ensuite plus 3 more large bedrooms & full bath. Attached double garage & 23x33 detached shop complete this rare find. (id:63267)
Home overview
Amenities / Utilities
- Cooling None
- Heat source Electric, propane, wood
- Heat type Baseboard heaters, forced air
Exterior
- # parking spaces 8
Interior
- # full baths 3
- # total bathrooms 3.0
- # of above grade bedrooms 4
- Has fireplace (y/n) Yes
Location
- Subdivision Courtenay north
- Zoning description Residential
Lot/ Land Details
- Lot dimensions 2.48
Overview
- Lot size (acres) 2.48
- Building size 3175
- Listing # 1014503
- Property sub type Single family residence
- Status Active
Rooms Information
metric
- Bedroom 3.531m X 3.505m
Level: 2nd - Primary bedroom 4.064m X 5.994m
Level: 2nd - Bedroom 3.15m X 3.429m
Level: 2nd - Ensuite 3.073m X 2.769m
Level: 2nd - Bedroom 3.505m X 3.531m
Level: 2nd - Bathroom 3.835m X 1.549m
Level: 2nd - Utility Measurements not available X 3.353m
Level: Lower - Bathroom 1.803m X 1.626m
Level: Main - Kitchen 3.505m X 3.607m
Level: Main - Den 2.591m X 3.962m
Level: Main - Mudroom Measurements not available X 2.438m
Level: Main - Eating area 3.683m X 3.581m
Level: Main - Dining room 4.877m X 4.267m
Level: Main - Storage 2.007m X 2.845m
Level: Main - Laundry 3.988m X 2.438m
Level: Main - Family room 4.115m X 5.969m
Level: Main - Family room 4.115m X 5.969m
Level: Main - Living room 3.988m X 5.08m
Level: Main - Laundry 3.962m X 2.438m
Level: Main - Workshop 6.934m X 9.982m
Level: Other
SOA_HOUSEKEEPING_ATTRS
- Listing source url Https://www.realtor.ca/real-estate/28890850/5910-sea-terrace-rd-courtenay-courtenay-north
- Listing type identifier Idx
The Home Overview listing data and Property Description above are provided by the Canadian Real Estate Association (CREA). All other information is provided by Houseful and its affiliates.

Lock your rate with RBC pre-approval
Mortgage rate is for illustrative purposes only. Please check RBC.com/mortgages for the current mortgage rates
$-3,600
/ Month25 Years fixed, 20% down payment, % interest
$
$
$
%
$
%

Schedule a viewing
No obligation or purchase necessary, cancel at any time
Nearby Homes
Real estate & homes for sale nearby








