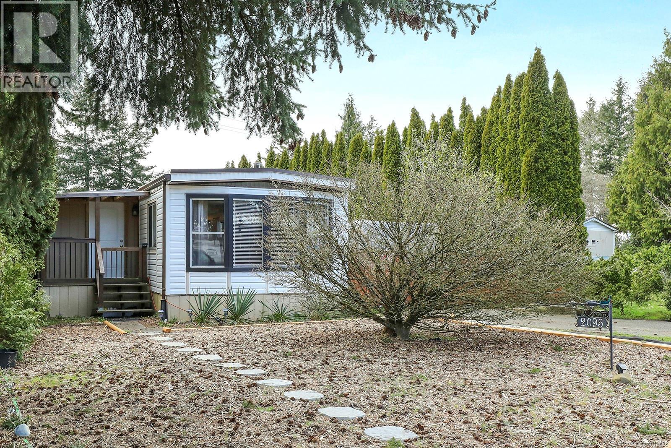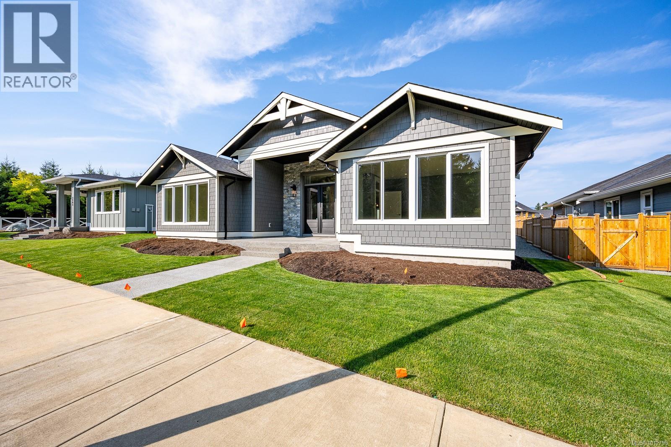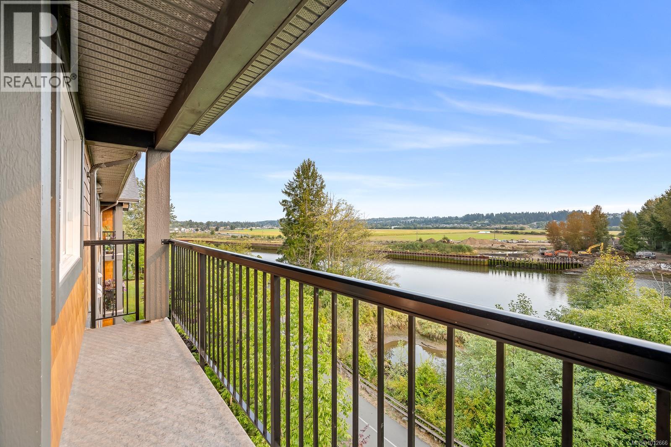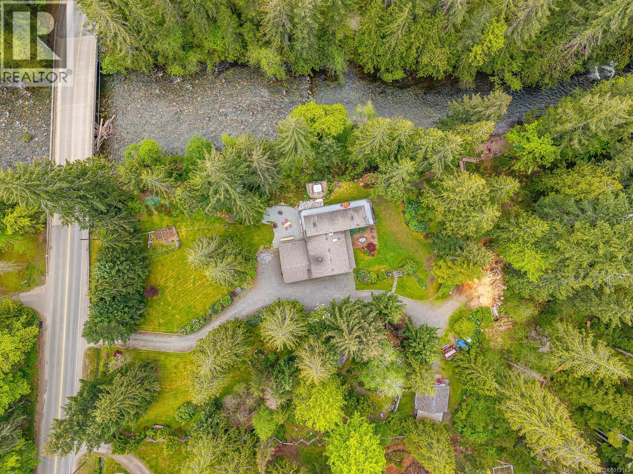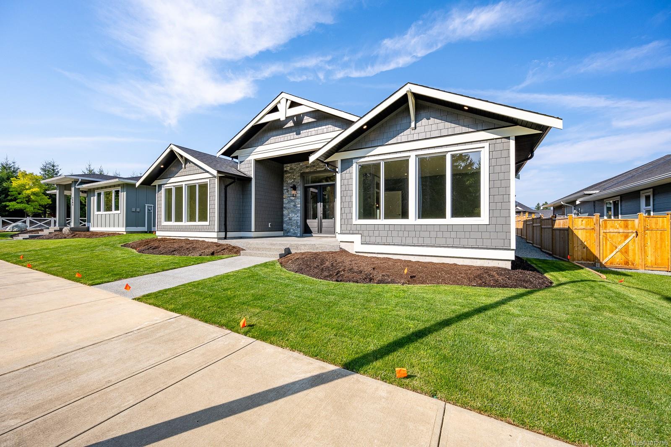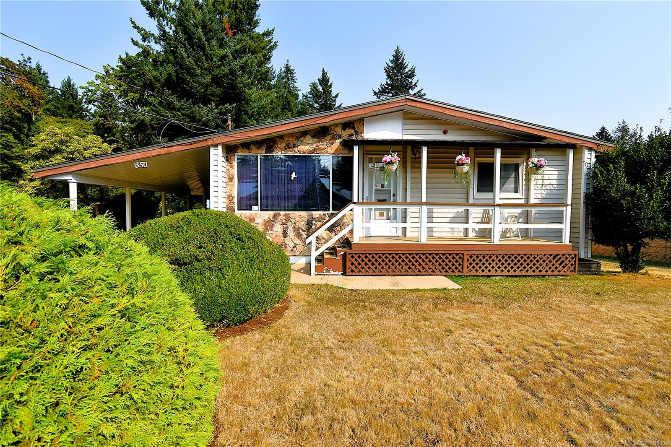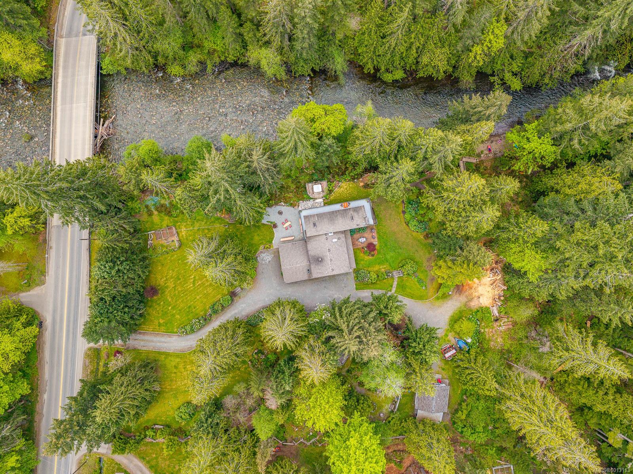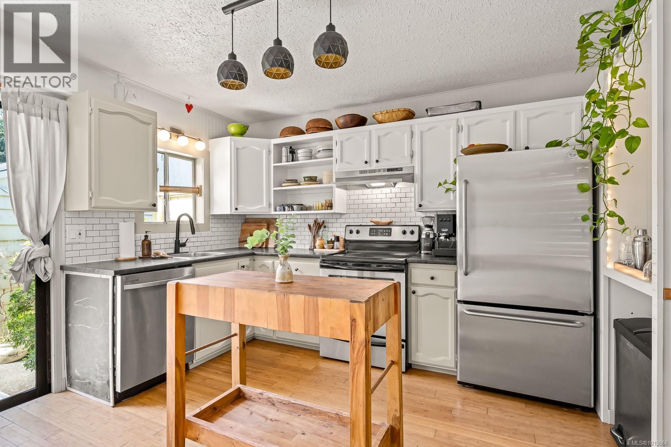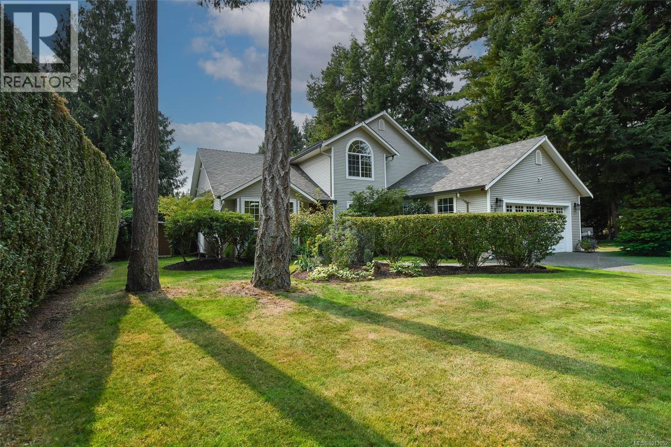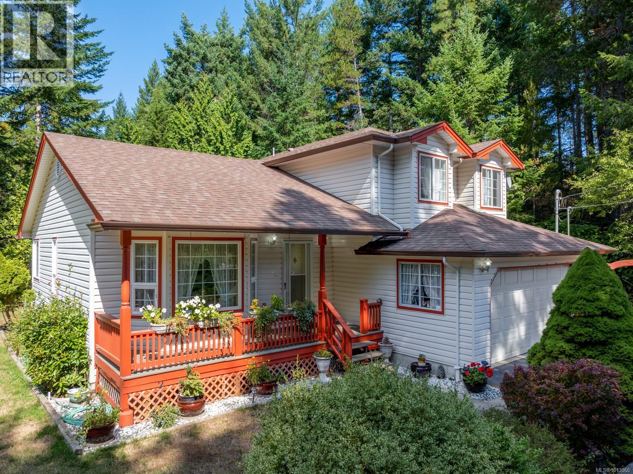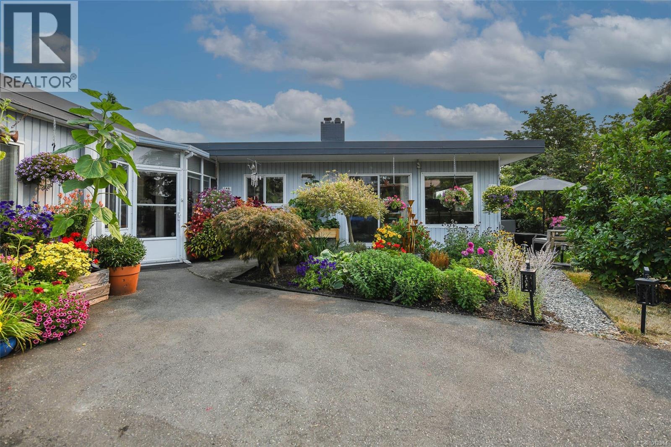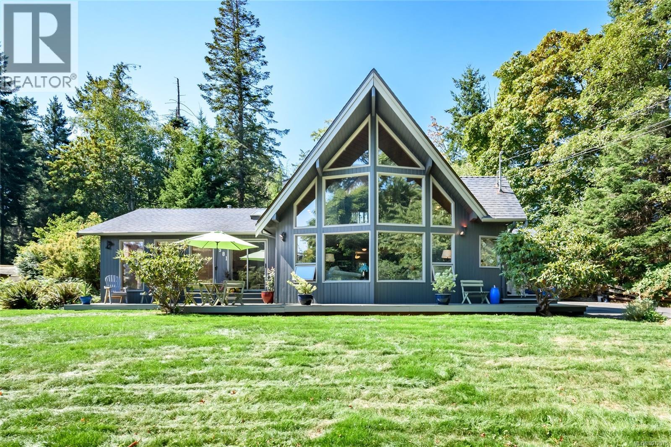
Highlights
Description
- Home value ($/Sqft)$447/Sqft
- Time on Houseful8 days
- Property typeSingle family
- StyleWestcoast
- Year built1985
- Mortgage payment
Imagine waking up to the sound of waves just steps from your front door. This private west coast retreat, set on nearly half an acre, is perfectly tucked away on a quiet no-through road right across the street from the ocean. Here, you'll enjoy the peace of a semi-rural lifestyle while staying just 10 minutes from the shops, dining, and conveniences of Courtenay and Comox. Surrounded by lush greenery and mature trees, the property is a sanctuary of sun, space, and serenity. Whether you're growing your own garden, hosting summer gatherings on the expansive front deck, or simply relaxing in the dappled light, this home invites you to slow down and savor the beauty coastal living. Step inside and you'll find timeless character and warmth with soaring vaulted cedar ceiling, rich hardwood floors, and a dramatic wall of windows that flood the main living area with natural light. In the cooler months, the efficient propane fireplaces in both the family and living rooms create a cozy, fireside ambiance, while in the summer, fresh ocean breezes drift through the home. Upstairs is your private retreat: a spacious second primary suite loft space complete with walk-in closet and ensuite. The thoughtful layout also offers plenty of space for the family including an office/ Den and a double drive thru garage and workshop for the plenty of storage and all of your toys. A new septic system was installed in 2025 making this a move in ready home. Life here means evening swims, exploring the trails of nearby Seal bay Park, and enjoying the calm of a sought-after, family-friendly neighbourhood all with the ocean just outside your door. This is more than a home. It's a lifestyle. Come and enjoy what this sea side community has to offer. (id:63267)
Home overview
- Cooling None
- Heat source Electric
- Heat type Baseboard heaters
- # parking spaces 6
- # full baths 3
- # total bathrooms 3.0
- # of above grade bedrooms 3
- Has fireplace (y/n) Yes
- Subdivision Courtenay north
- View Ocean view
- Zoning description Unknown
- Lot dimensions 20038
- Lot size (acres) 0.47081766
- Building size 2348
- Listing # 1012075
- Property sub type Single family residence
- Status Active
- Bathroom 2.591m X 1.499m
Level: 2nd - Bedroom 4.826m X 4.851m
Level: 2nd - Kitchen 3.81m X 3.302m
Level: Main - Laundry 2.692m X 5.309m
Level: Main - Bedroom 3.175m X 3.124m
Level: Main - Ensuite 2.769m X 2.235m
Level: Main - Family room 4.978m X 6.731m
Level: Main - Dining room 3.2m X 4.064m
Level: Main - Primary bedroom 6.375m X 6.248m
Level: Main - Office 2.946m X 1.981m
Level: Main - Living room 6.452m X 5.004m
Level: Main - Bathroom 2.642m X 1.753m
Level: Main - Workshop 5.944m X 3.48m
Level: Other
- Listing source url Https://www.realtor.ca/real-estate/28785900/5981-aldergrove-dr-courtenay-courtenay-north
- Listing type identifier Idx

$-2,797
/ Month


