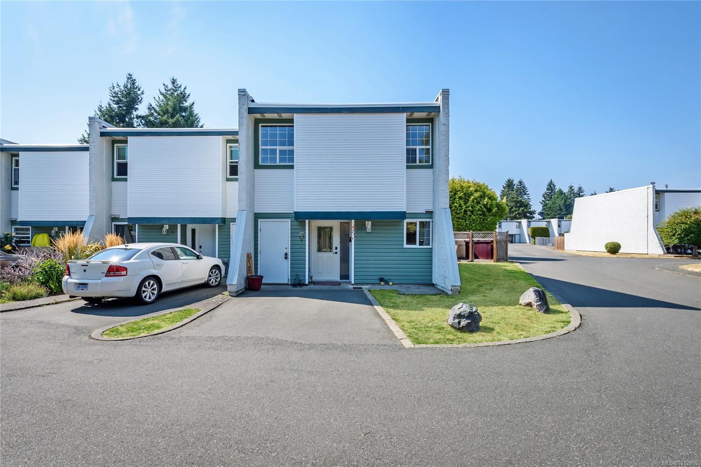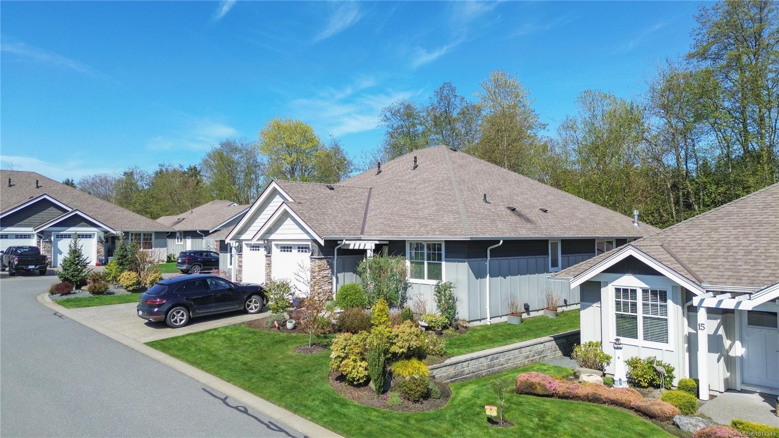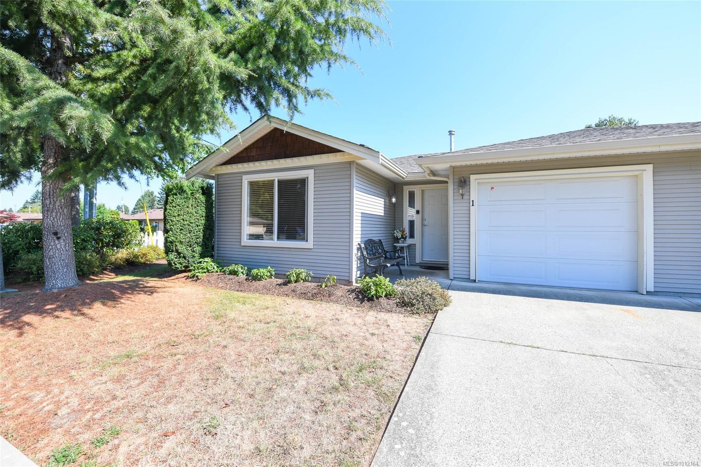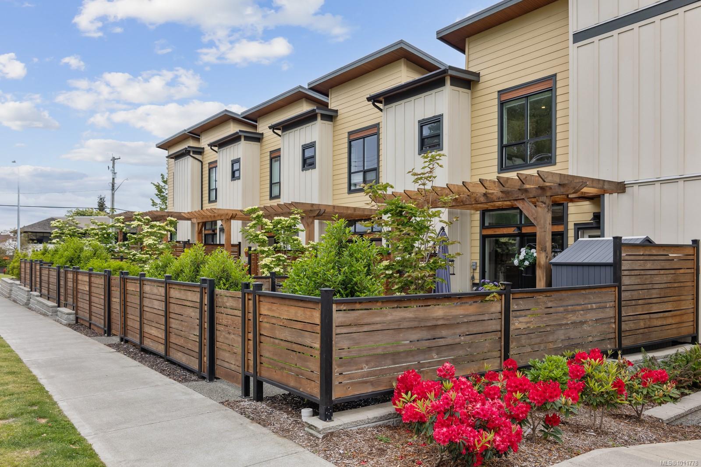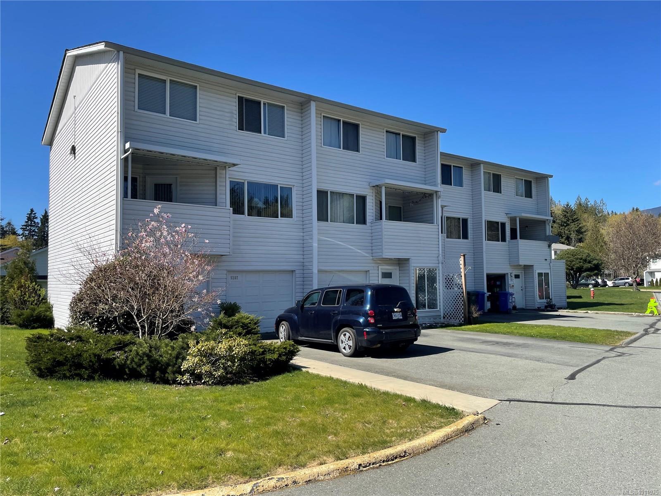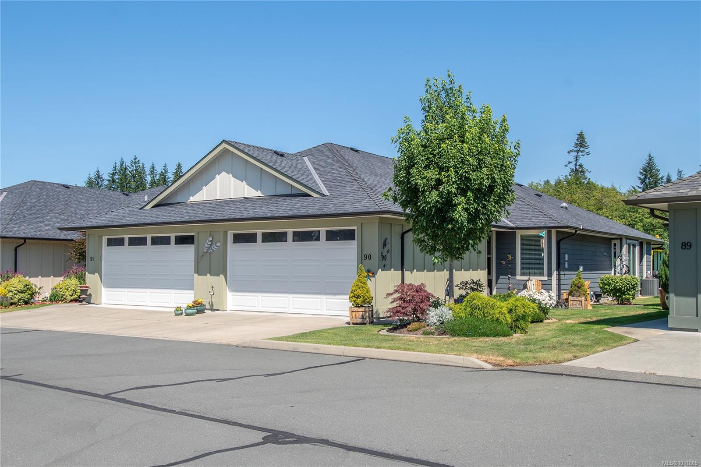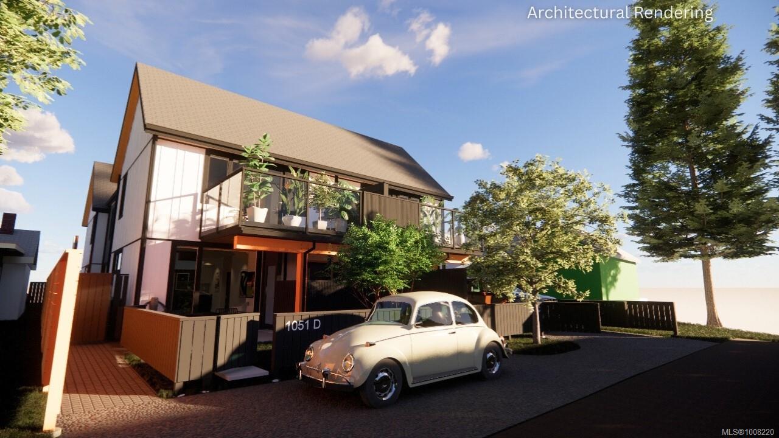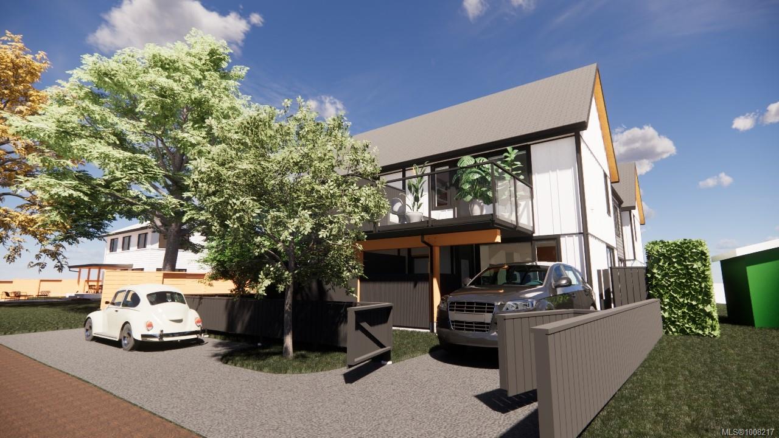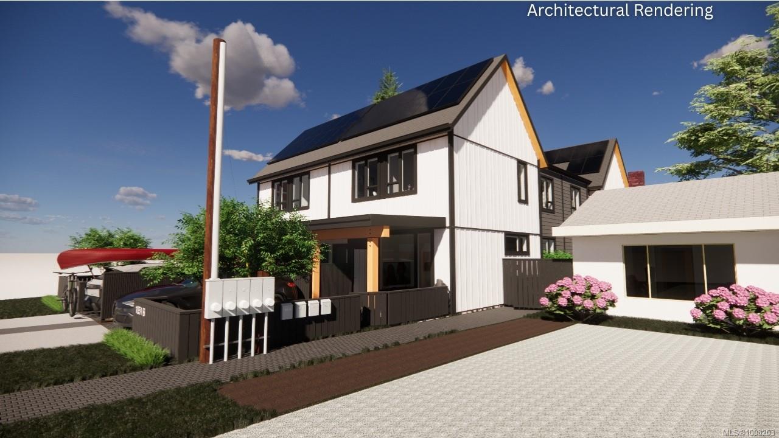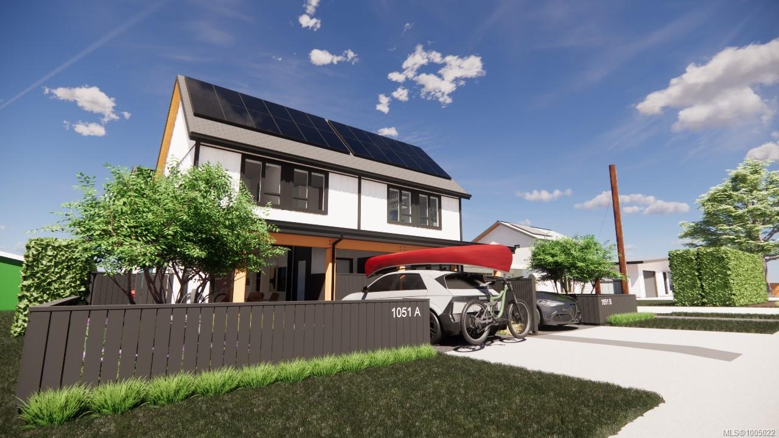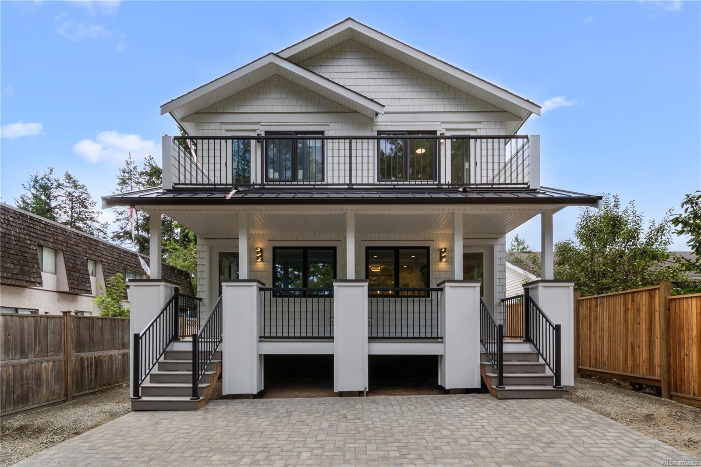- Houseful
- BC
- Courtenay
- Old Orchard
- 5th St APT 1b Unit 851
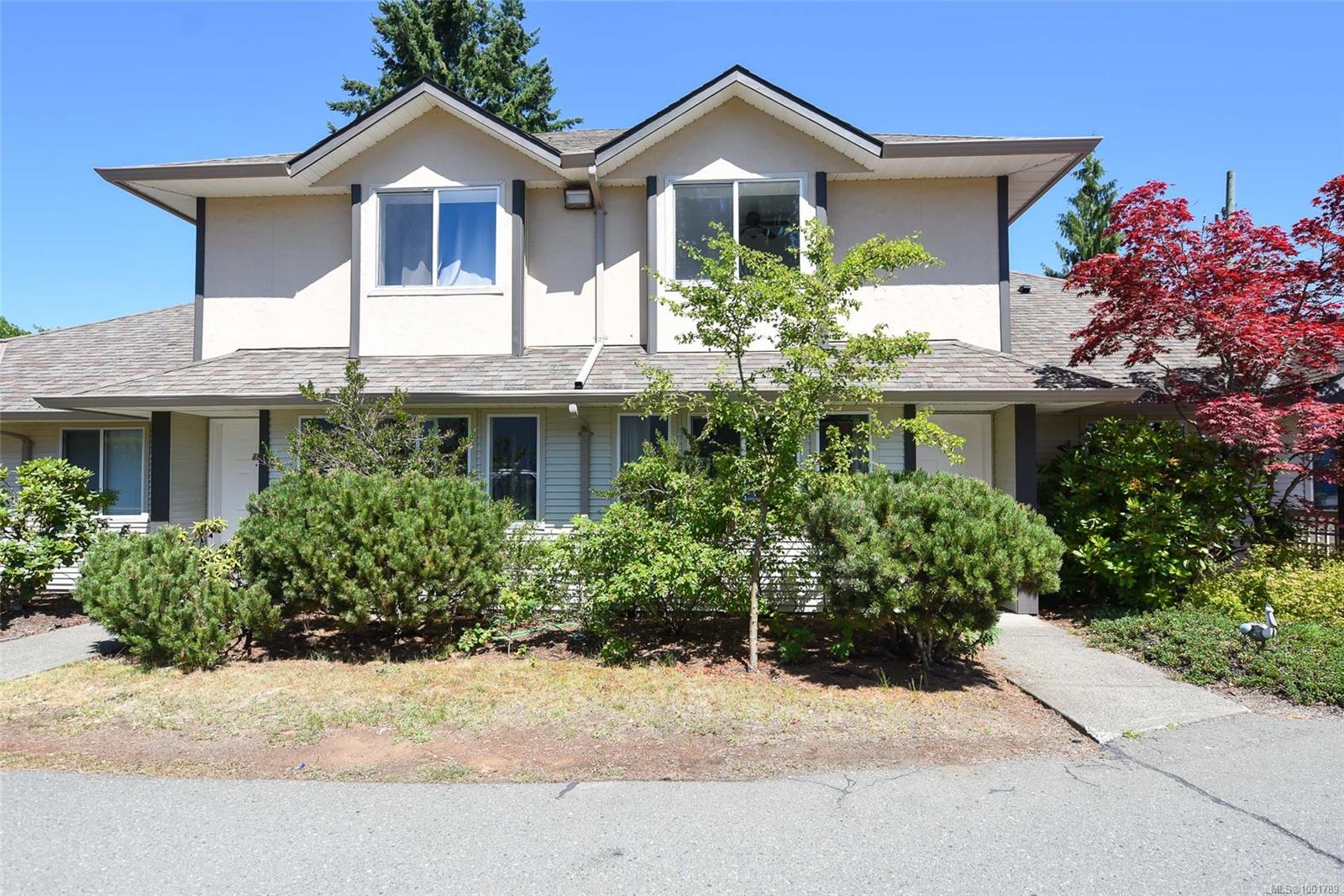
5th St APT 1b Unit 851
For Sale
98 Days
$359,900 $15K
$375,000
2 beds
2 baths
802 Sqft
5th St APT 1b Unit 851
For Sale
98 Days
$359,900 $15K
$375,000
2 beds
2 baths
802 Sqft
Highlights
This home is
49%
Time on Houseful
98 Days
Home features
Patio
School rated
5.4/10
Courtenay
2.22%
Description
- Home value ($/Sqft)$468/Sqft
- Time on Houseful98 days
- Property typeResidential
- StylePatio home
- Neighbourhood
- Median school Score
- Year built1996
- Mortgage payment
Townhouse style home in Orchard Village. near downtown Courtenay. New paint through-out, it has two bedrooms and main 4 piece bathroom plus laundry room on the second floor. Main floor has Kitchen, Living and dinning and 2 piece bathroom plus utility room. Included is a stove, fridge, dishwasher, washer and dryer. Out from the kitchen is a fenced patio area approximate 19x17 - Have your realtor make an appointment to view.
Phil Edgett
of Royal LePage-Comox Valley (CV),
MLS®#1001789 updated 3 days ago.
Houseful checked MLS® for data 3 days ago.
Home overview
Amenities / Utilities
- Cooling None
- Heat type Baseboard
- Sewer/ septic Sewer connected
- Utilities Cable connected, electricity connected, garbage, phone available, phone connected
Exterior
- # total stories 2
- Construction materials Frame wood, insulation: ceiling, insulation: walls, stucco & siding, vinyl siding
- Foundation Concrete perimeter, slab
- Roof Fibreglass shingle
- # parking spaces 1
- Parking desc Open
Interior
- # total bathrooms 2.0
- # of above grade bedrooms 2
- # of rooms 10
- Flooring Mixed
- Has fireplace (y/n) No
- Laundry information In unit
Location
- County Courtenay city of
- Area Comox valley
- Water source Municipal
- Zoning description Multi-family
Lot/ Land Details
- Exposure Northwest
- Lot desc Central location, easy access, landscaped, shopping nearby
Overview
- Lot size (acres) 0.0
- Basement information None
- Building size 802
- Mls® # 1001789
- Property sub type Townhouse
- Status Active
- Tax year 2025
Rooms Information
metric
- Primary bedroom Second: 2.87m X 3.81m
Level: 2nd - Bedroom Second: 2.819m X 2.438m
Level: 2nd - Bathroom Second
Level: 2nd - Laundry Second: 1.727m X 1.702m
Level: 2nd - Dining room Main: 1.651m X 2.388m
Level: Main - Main: 0.991m X 1.245m
Level: Main - Other Main: 1.473m X 2.007m
Level: Main - Living room Main: 5.309m X 3.505m
Level: Main - Bathroom Main
Level: Main - Kitchen Main: 2.819m X 3.531m
Level: Main
SOA_HOUSEKEEPING_ATTRS
- Listing type identifier Idx

Lock your rate with RBC pre-approval
Mortgage rate is for illustrative purposes only. Please check RBC.com/mortgages for the current mortgage rates
$-570
/ Month25 Years fixed, 20% down payment, % interest
$430
Maintenance
$
$
$
%
$
%

Schedule a viewing
No obligation or purchase necessary, cancel at any time
Nearby Homes
Real estate & homes for sale nearby

