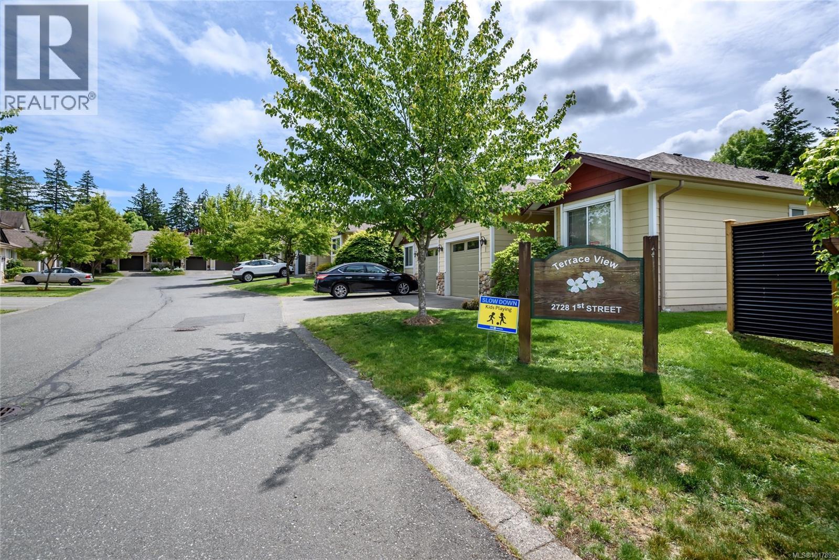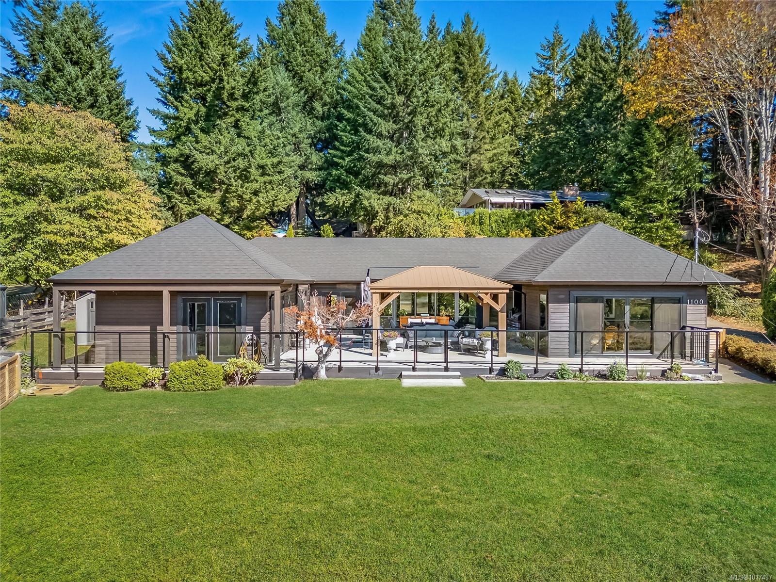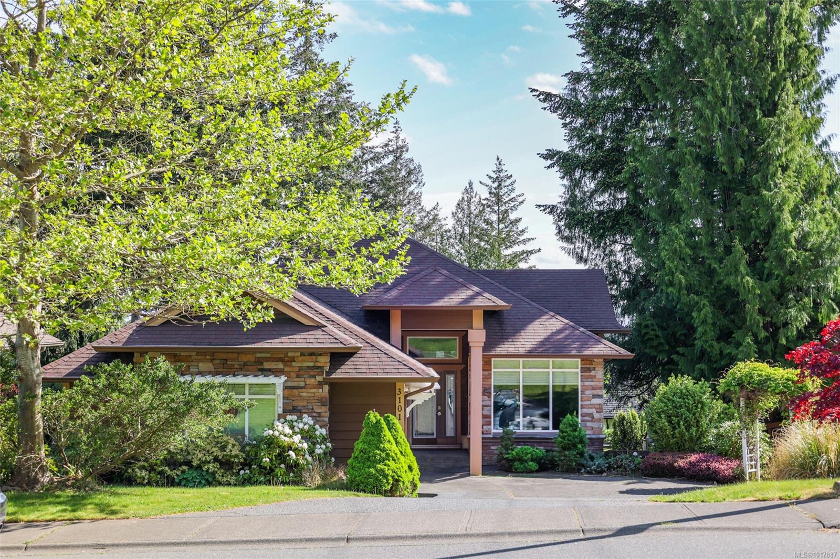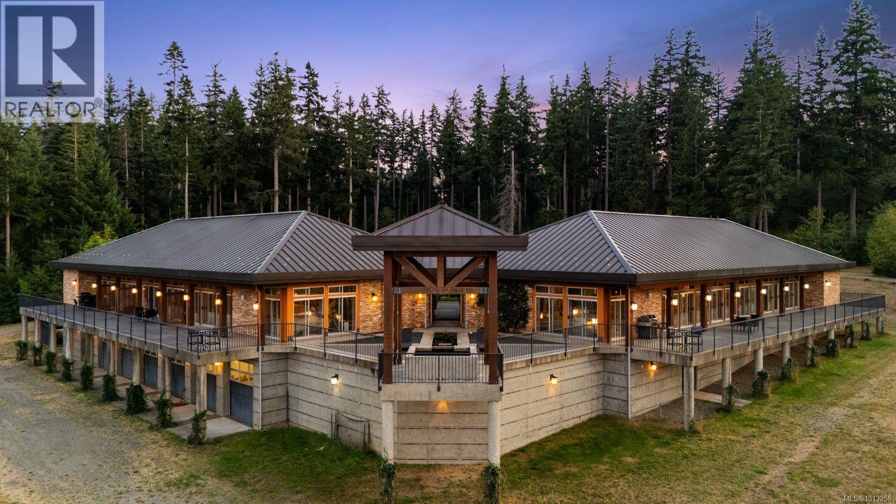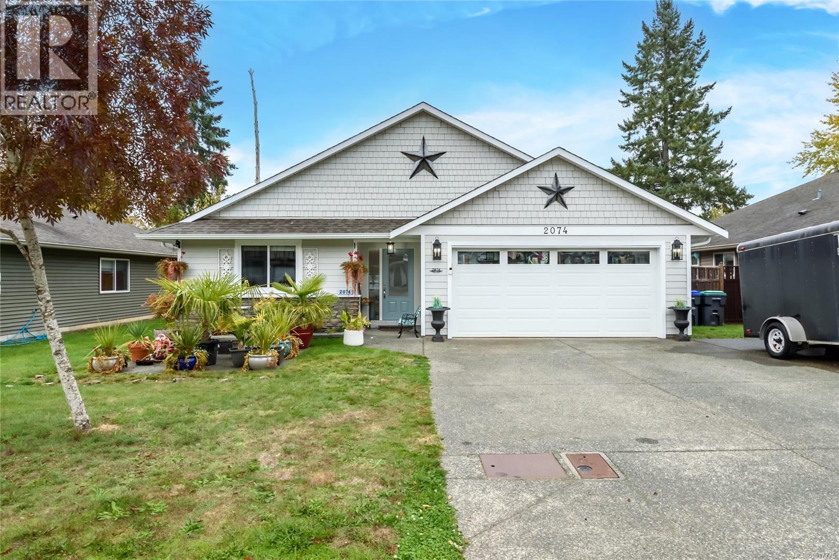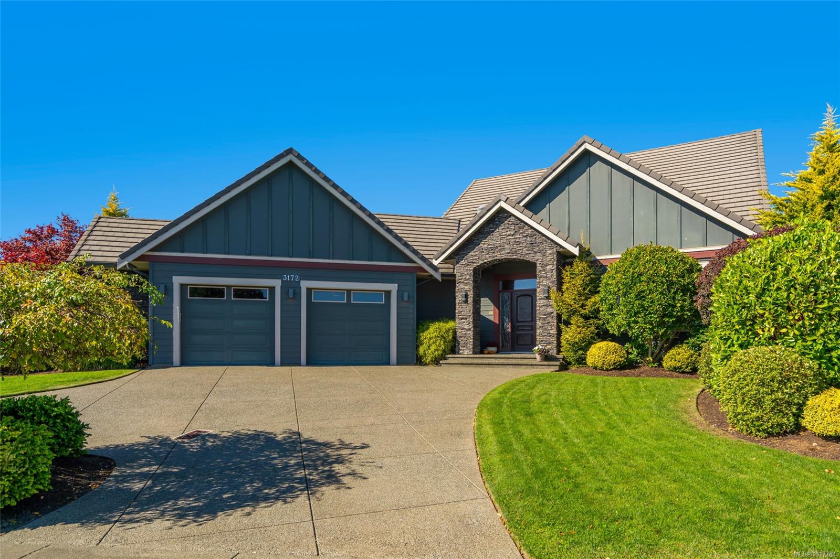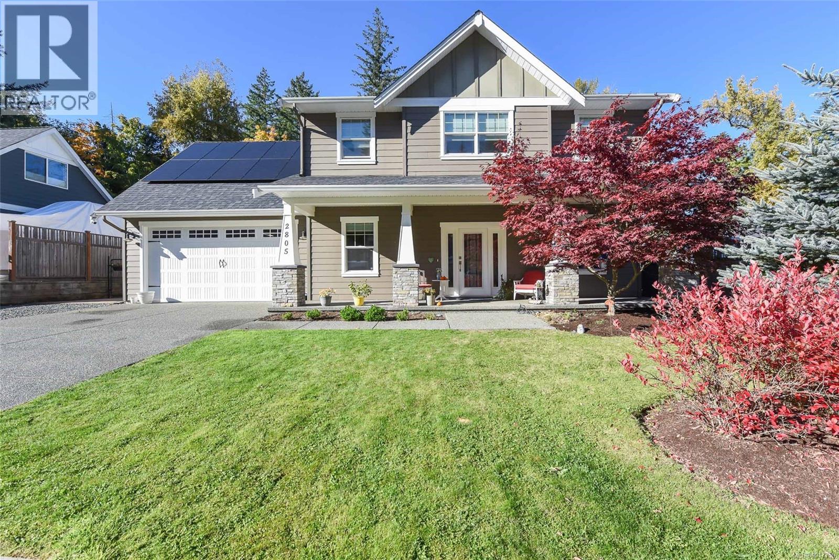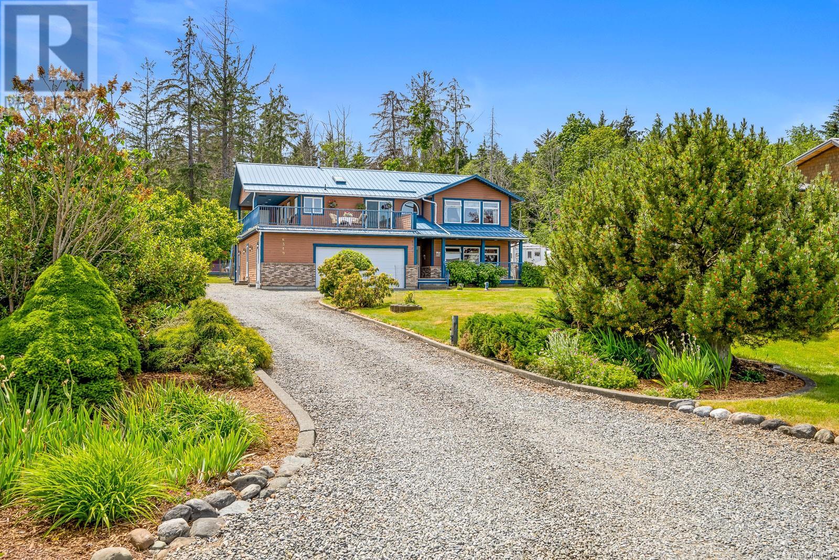
Highlights
Description
- Home value ($/Sqft)$352/Sqft
- Time on Houseful120 days
- Property typeSingle family
- StyleWestcoast
- Lot size0.54 Acre
- Year built1992
- Mortgage payment
Welcome to rural living at its finest in one of the Comox Valley's most desirable neighbourhoods. Featuring a bright open-concept kitchen notable for its large island for food prep as well as seating, abundant pantry space and corner sink with windows to the view, along with expansive living spaces and generously-sized bedrooms on each floor, and gleaming hardwood floors throughout; this thoughtfully-designed house will feel like home for all. The deck provides plenty of space: entertain family and friends, take in spectacular Salish Sea and Coastal Mountain views of sunrises, resident eagles and passing cruise ships, and observe wonders of the night sky. The large driveway can easily accommodate a RV and boat. 1/2 acre lot includes numerous fruit trees and gardens. This home has walking trails nearby, is steps from the beach, and Kitty Coleman Park and Boat Launch is just around the corner. All this in a tranquil setting only 15 min. to town. (id:63267)
Home overview
- Cooling Fully air conditioned
- Heat source Propane
- Heat type Forced air, heat pump
- # parking spaces 4
- # full baths 3
- # total bathrooms 3.0
- # of above grade bedrooms 5
- Has fireplace (y/n) Yes
- Subdivision Courtenay north
- View Ocean view
- Zoning description Residential
- Lot dimensions 0.54
- Lot size (acres) 0.54
- Building size 3694
- Listing # 1004324
- Property sub type Single family residence
- Status Active
- Family room 6.731m X 4.623m
Level: Lower - Bedroom 3.835m X 3.175m
Level: Lower - Laundry 3.912m X 1.778m
Level: Lower - Utility 3.912m X 2.184m
Level: Lower - Bedroom 3.81m X 3.2m
Level: Lower - Utility 2.565m X 2.21m
Level: Lower - 3.835m X 2.337m
Level: Lower - Mudroom 5.918m X 2.565m
Level: Lower - Exercise room 4.267m X Measurements not available
Level: Lower - Bathroom 2.819m X 2.388m
Level: Lower - Workshop 3.2m X 2.261m
Level: Lower - Dining nook 3.988m X 3.835m
Level: Main - Dining room 5.563m X 3.2m
Level: Main - Primary bedroom 4.089m X 3.937m
Level: Main - Bathroom 2.718m X 2.413m
Level: Main - Bedroom Measurements not available X 3.353m
Level: Main - Kitchen 4.953m X 4.14m
Level: Main - Ensuite 3.607m X 1.473m
Level: Main - Living room 5.156m X 4.674m
Level: Main - Bedroom 3.353m X Measurements not available
Level: Main
- Listing source url Https://www.realtor.ca/real-estate/28511880/6349-eagles-dr-courtenay-courtenay-north
- Listing type identifier Idx

$-3,464
/ Month







