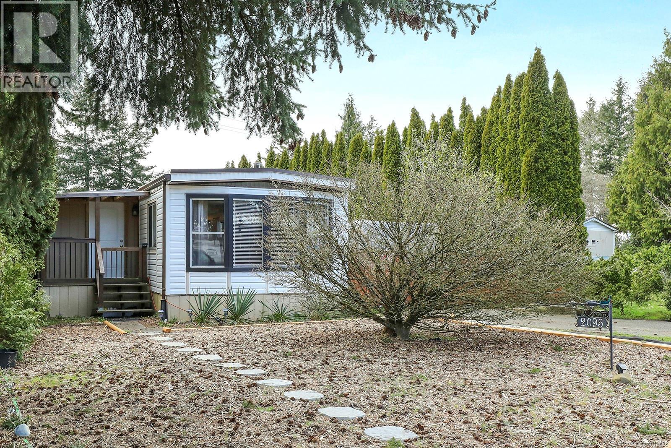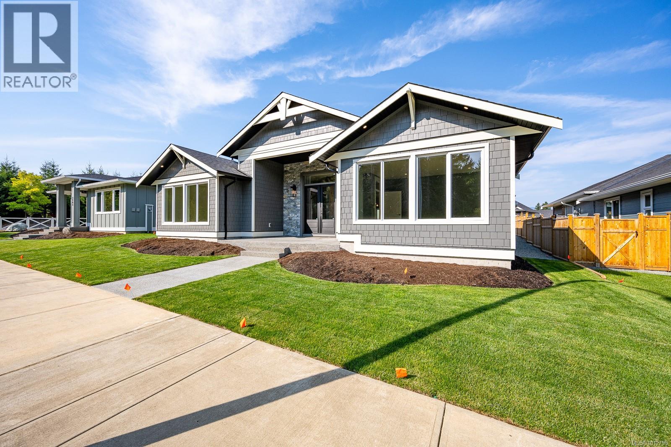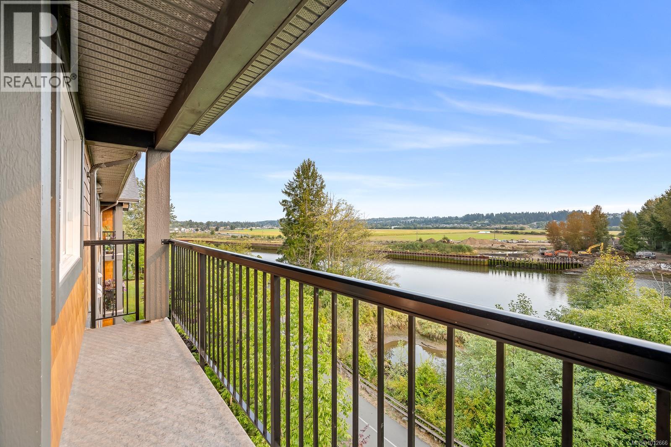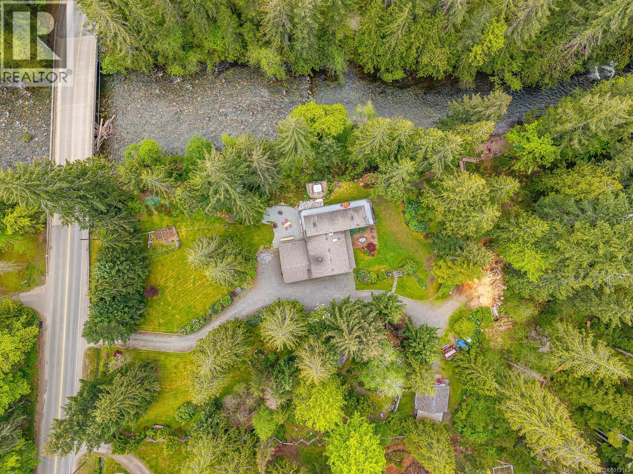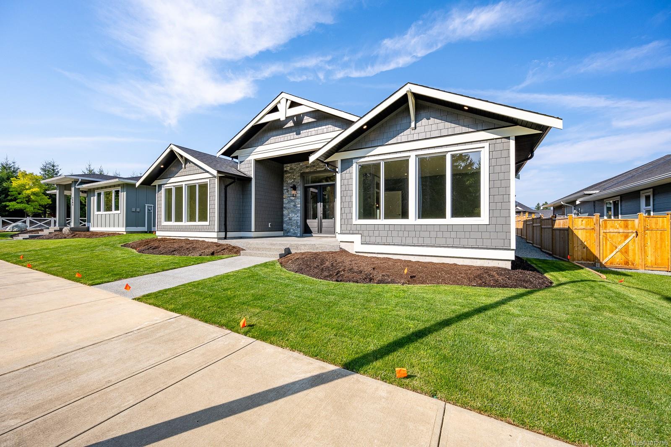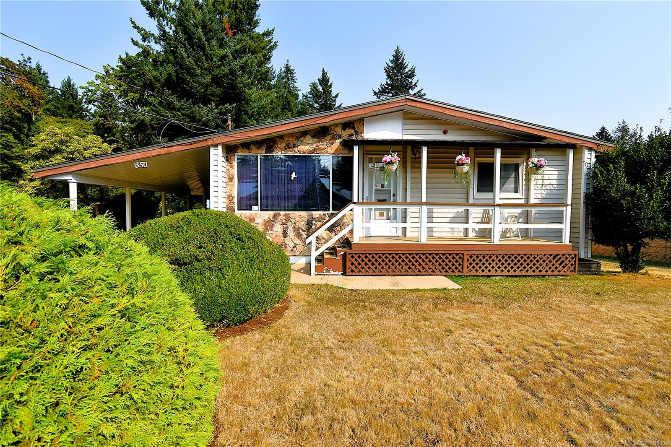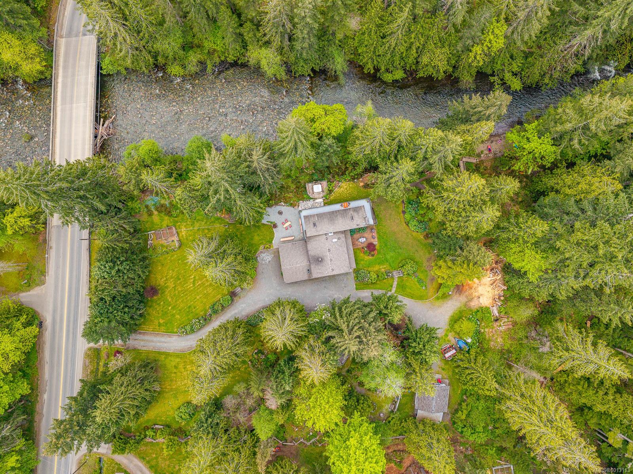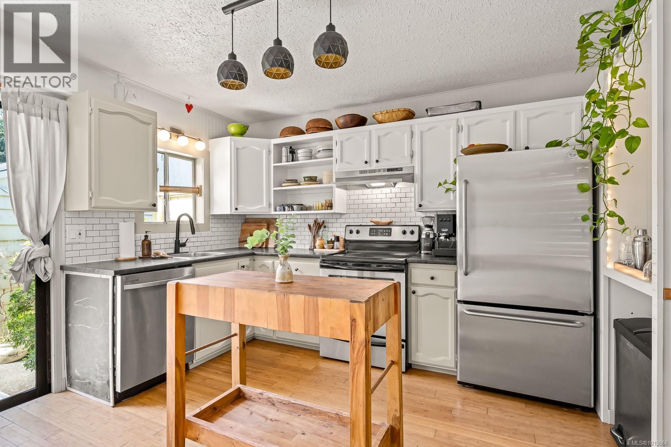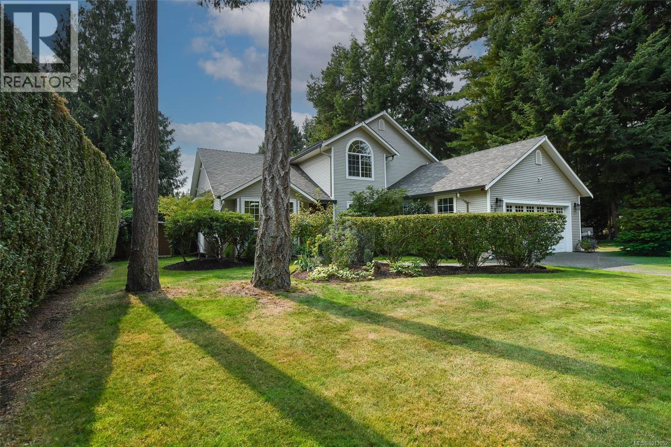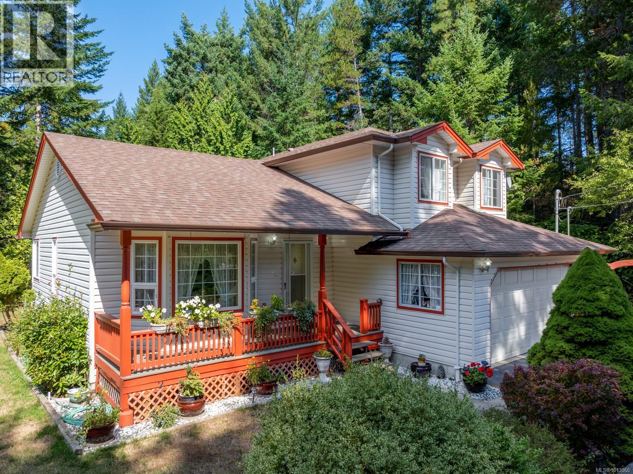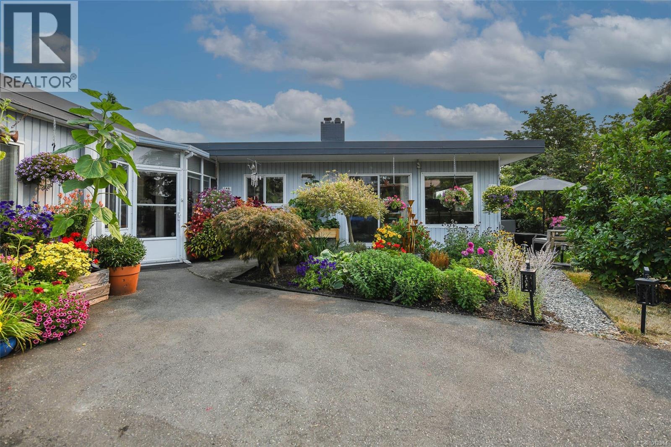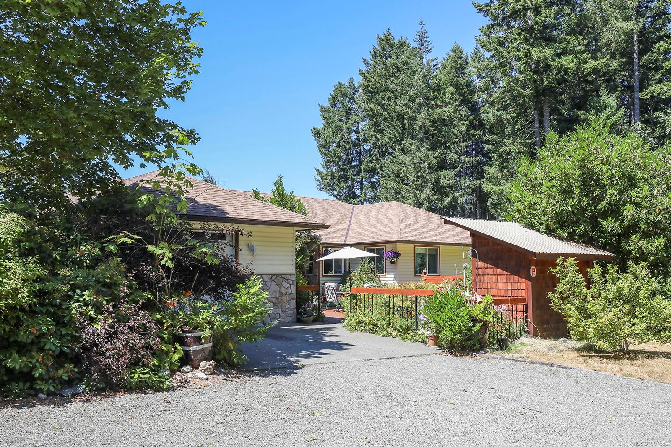
Highlights
Description
- Home value ($/Sqft)$422/Sqft
- Time on Houseful51 days
- Property typeResidential
- Median school Score
- Lot size2.49 Acres
- Year built2004
- Garage spaces1
- Mortgage payment
Tucked away on a quiet, no-thru road in a highly desirable neighborhood, this beautifully maintained property offers the perfect balance of privacy & space. Minutes from town & a short drive to the marina, this 2.49-acre estate is ideal for those seeking a peaceful retreat. The 3-bedroom, 3-bath home features a versatile layout, including a office, sunroom, & multiple outdoor living areas. Enjoy your morning coffee on the private deck off the primary bedroom, or entertain on the decks & in the custom outdoor kitchen. The property boasts a large detached workshop with multiple garage bays, offering plenty of space for storage. The fully fenced yard includes a garden & vegetable area, mature landscaping, & southern exposure. Features include new roof, Heat pump & wood stove, Drilled well. Whether you're an outdoor enthusiast, or simply looking for your own piece of paradise, this property checks all the boxes. A rare find in an unbeatable location—book your private viewing today!
Home overview
- Cooling Air conditioning
- Heat type Forced air, heat pump, wood
- Sewer/ septic Septic system
- Utilities Cable connected, electricity connected, phone connected
- Construction materials Frame wood, insulation: ceiling, insulation: walls, vinyl siding
- Foundation Concrete perimeter
- Roof Asphalt shingle
- Exterior features Balcony/deck, fencing: full, outdoor kitchen
- Other structures Workshop
- # garage spaces 1
- # parking spaces 6
- Has garage (y/n) Yes
- Parking desc Detached, driveway, garage, rv access/parking
- # total bathrooms 3.0
- # of above grade bedrooms 3
- # of rooms 22
- Flooring Mixed
- Appliances Dishwasher, f/s/w/d
- Has fireplace (y/n) Yes
- Laundry information In house
- Interior features Breakfast nook, dining room, eating area, workshop
- County Comox valley regional district
- Area Comox valley
- Water source Well: drilled
- Zoning description Residential
- Exposure Northeast
- Lot desc Acreage, easy access, marina nearby, no through road, quiet area, rectangular lot, southern exposure
- Lot size (acres) 2.49
- Basement information Crawl space
- Building size 3736
- Mls® # 1007660
- Property sub type Single family residence
- Status Active
- Tax year 2024
- Other Main: 3.302m X 2.718m
Level: Main - Bedroom Main: 4.089m X 3.073m
Level: Main - Bedroom Main: 3.658m X 3.073m
Level: Main - Primary bedroom Main: 4.902m X 4.293m
Level: Main - Main: 7.264m X 5.105m
Level: Main - Main: 3.251m X 2.489m
Level: Main - Office Main: 4.267m X 3.302m
Level: Main - Family room Main: 4.902m X 4.877m
Level: Main - Dining room Main: 3.581m X 3.302m
Level: Main - Bathroom Main: 3.251m X 2.997m
Level: Main - Living room Main: 5.004m X 5.004m
Level: Main - Laundry Main: 2.997m X 2.362m
Level: Main - Ensuite Main: 4.191m X 3.658m
Level: Main - Bathroom Main: 2.159m X 1.803m
Level: Main - Eating area Main: 2.997m X 2.87m
Level: Main - Sunroom Main: 4.902m X 2.21m
Level: Main - Kitchen Main: 5.207m X 2.997m
Level: Main - Other: 5.994m X 4.115m
Level: Other - Other: 8.814m X 3.759m
Level: Other - Storage Other: 15.596m X 2.87m
Level: Other - Storage Other: 10.49m X 3.302m
Level: Other - Workshop Other: 8.814m X 8.28m
Level: Other
- Listing type identifier Idx

$-4,200
/ Month

