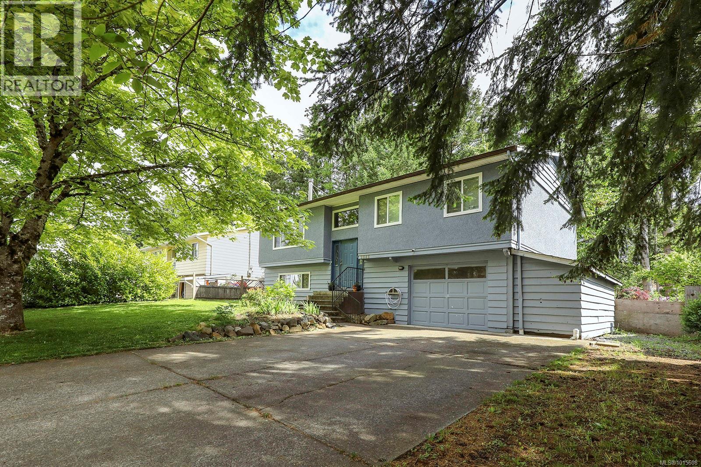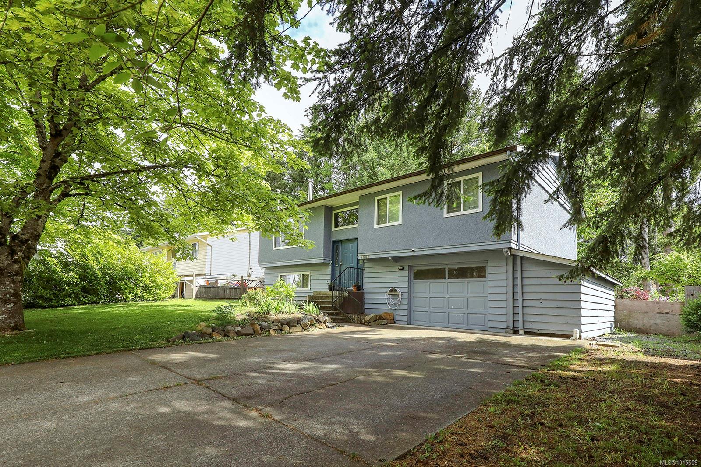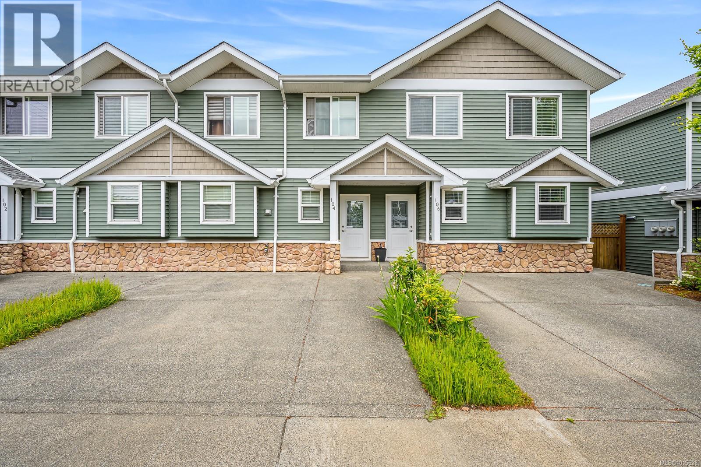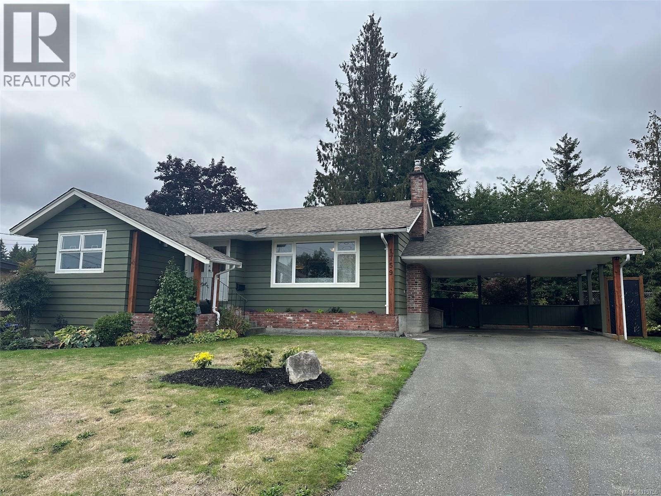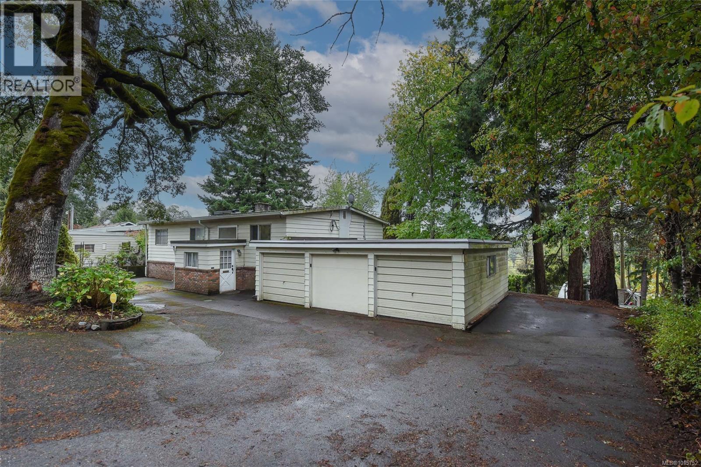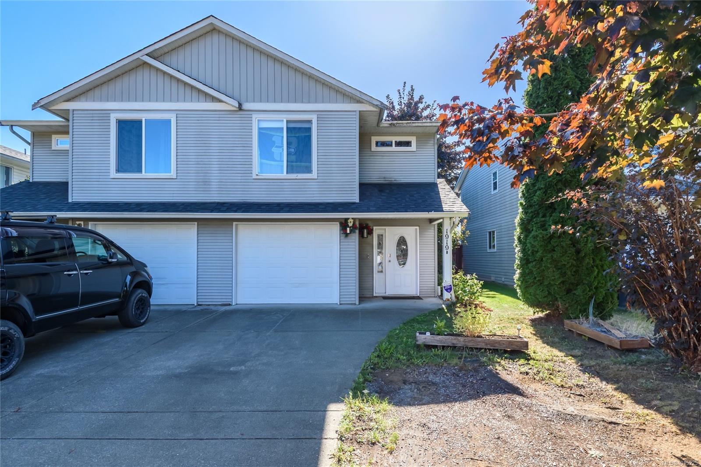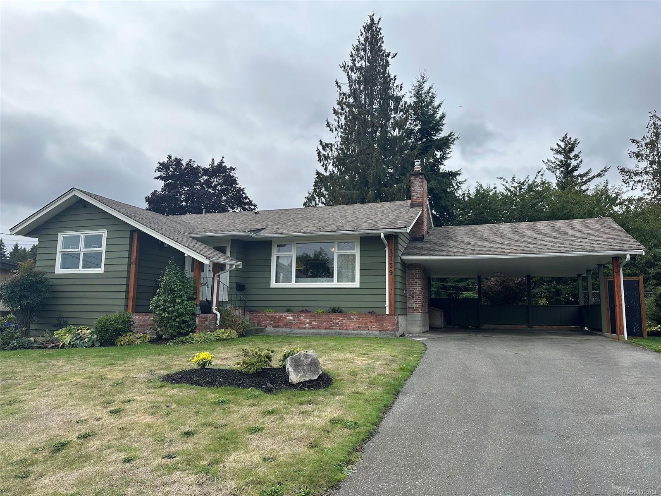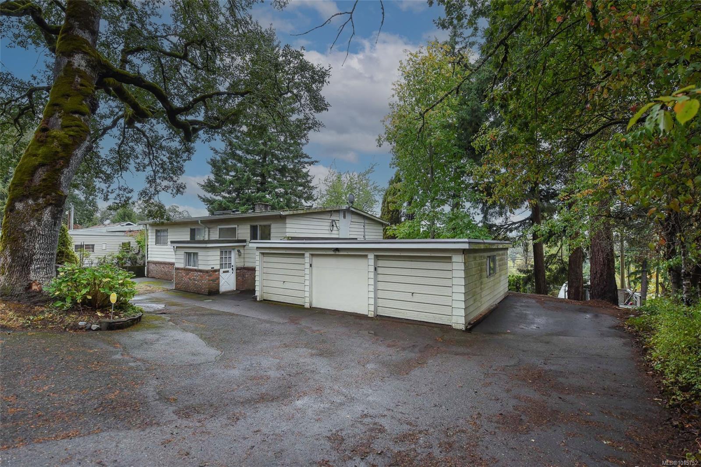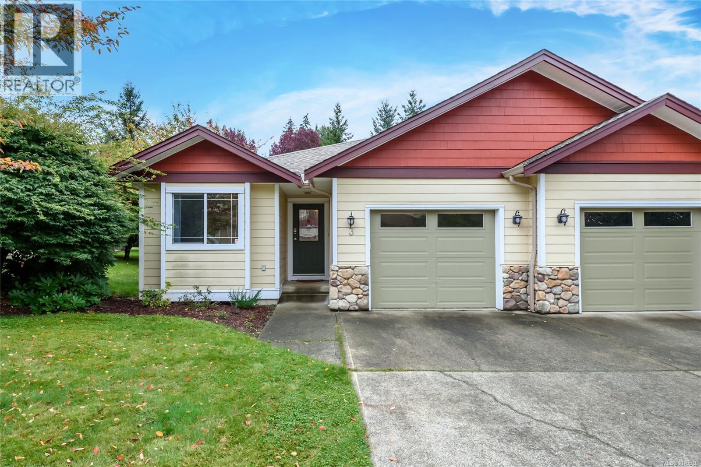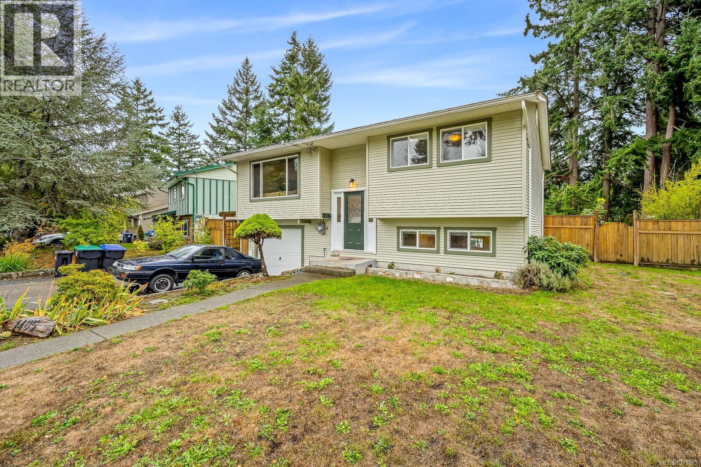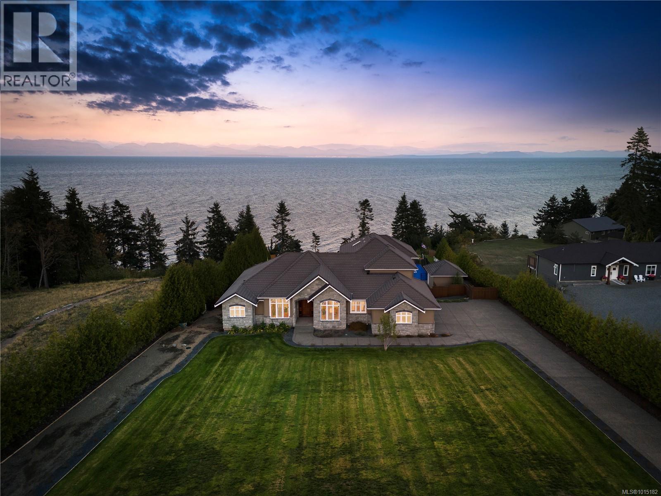
Highlights
Description
- Home value ($/Sqft)$751/Sqft
- Time on Housefulnew 13 hours
- Property typeSingle family
- StyleContemporary
- Lot size2.47 Acres
- Year built2009
- Mortgage payment
Settled on a 2.47-acre oceanfront parcel, this 6589 sqft home has numerous conveniences and high-end finishes. Inside the 4-bed, 6-bath residence, you will find finishes like Brazilian cherry hardwood, heated tiles and basement, coffered ceilings, gas fireplaces, quartz counters, turn & tilt windows, and impressive natural lighting. Dramatic vistas dominate. Interior amenities include: sound insulated media room, games room, gym and sauna, wine cellar, formal office, separate dining room, ensuites for every bedroom, chef’s kitchen and 3-car garage. Outside, a freshly painted tennis / pickleball / bball / ball hockey court, putting green, oversized chess, covered deck and patio, hot tub, 8’ pool, sheds, access to ocean, fenced yard, gated entrance, fire columns, landscaped throughout. Infrastructure: generator, security system, 2 wells, built-in bbq, 200-amp service, electric charger roughed in, electric heaters, and speaker system. This needs to be seen in person. Book a showing today. (id:63267)
Home overview
- Cooling Central air conditioning
- Heat source Other
- Heat type Heat pump
- # parking spaces 6
- # full baths 6
- # total bathrooms 6.0
- # of above grade bedrooms 4
- Has fireplace (y/n) Yes
- Community features Pets allowed, family oriented
- Subdivision Morning glory estates
- View Mountain view, ocean view
- Zoning description Residential
- Directions 1914173
- Lot dimensions 2.47
- Lot size (acres) 2.47
- Building size 6589
- Listing # 1015182
- Property sub type Single family residence
- Status Active
- Ensuite 2.794m X 1.499m
Level: 2nd - Sitting room 7.264m X 2.489m
Level: 2nd - Bedroom 4.14m X 3.404m
Level: 2nd - Play room 3.988m X 3.2m
Level: 2nd - Bedroom 5.004m X 4.343m
Level: 2nd - Bedroom 4.42m X 3.988m
Level: 2nd - Ensuite 2.718m X 1.499m
Level: 2nd - Ensuite 2.362m X 1.499m
Level: 2nd - Bathroom 3.15m X 1.499m
Level: Lower - Recreational room 7.01m X 5.004m
Level: Lower - Media room 5.994m X 4.572m
Level: Lower - Storage 4.902m X 2.413m
Level: Lower - Gym 8.23m X 4.318m
Level: Lower - Games room 7.29m X 4.14m
Level: Lower - 9.398m X 7.518m
Level: Lower - Ensuite 5.055m X 4.572m
Level: Main - Primary bedroom 6.807m X 4.597m
Level: Main - Family room 5.512m X 4.394m
Level: Main - Porch 2.438m X 2.311m
Level: Main - Bathroom 2.007m X 1.803m
Level: Main
- Listing source url Https://www.realtor.ca/real-estate/28948767/6480-eagles-dr-courtenay-courtenay-north
- Listing type identifier Idx

$-13,070
/ Month


