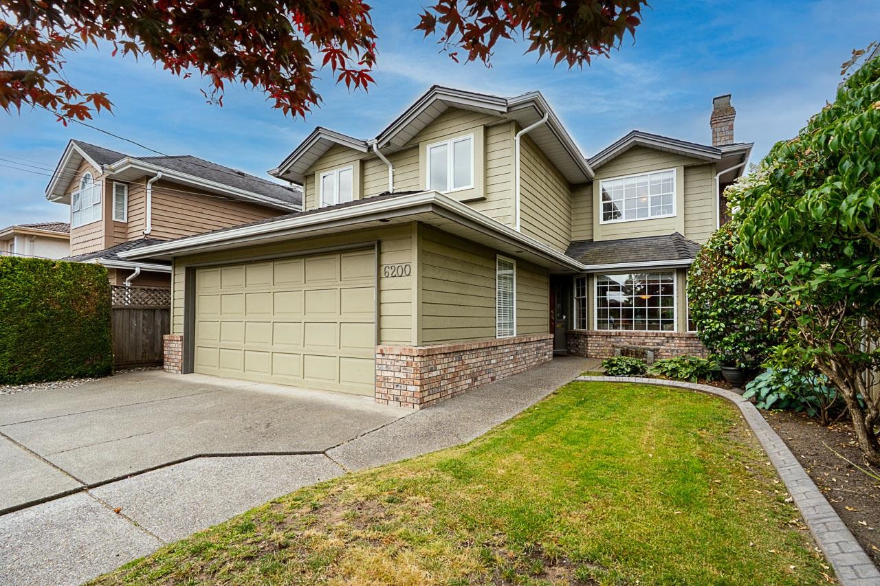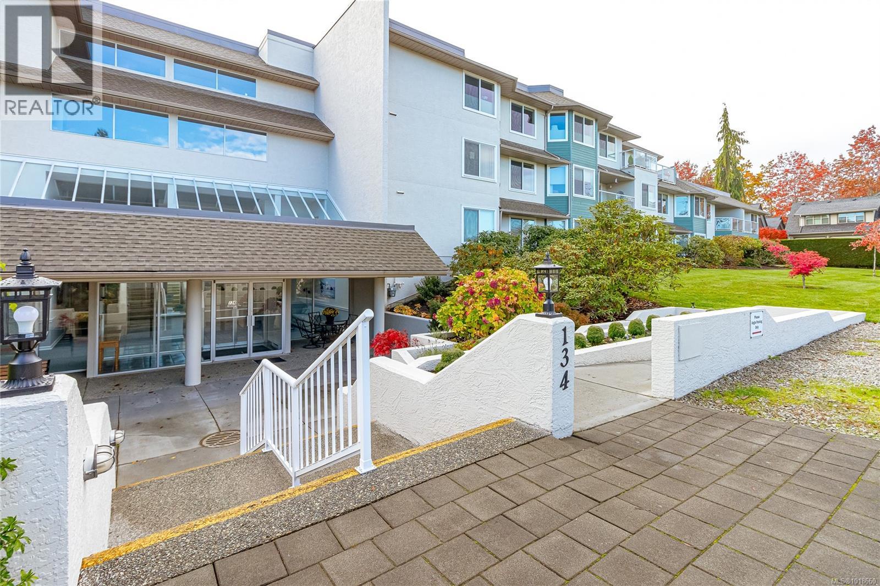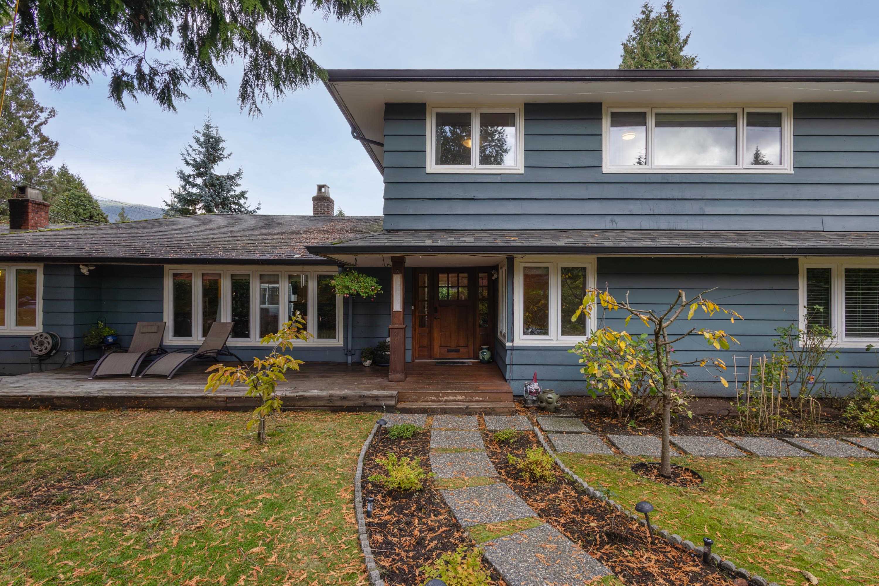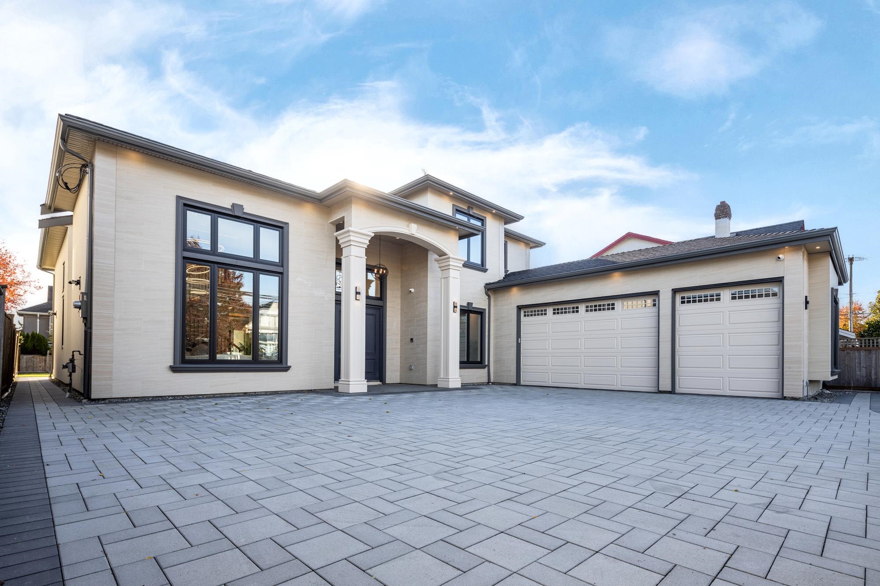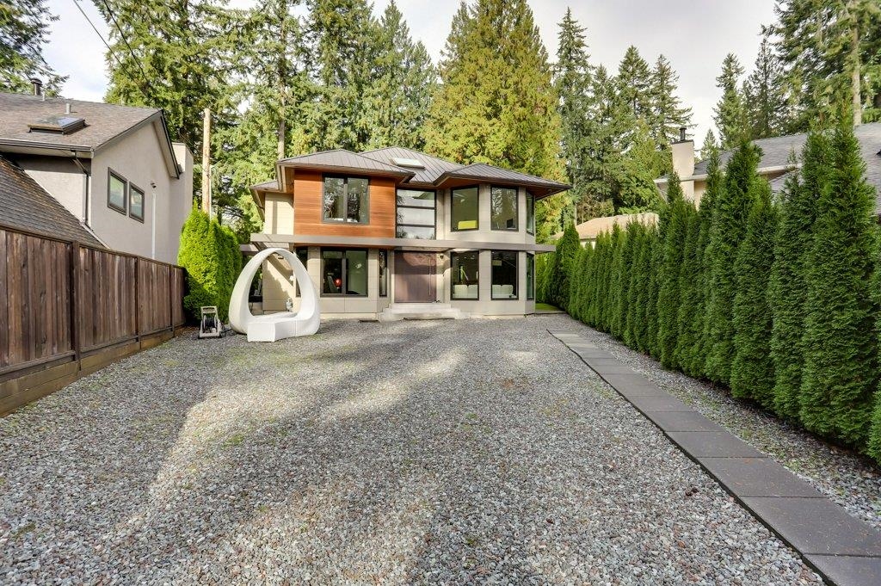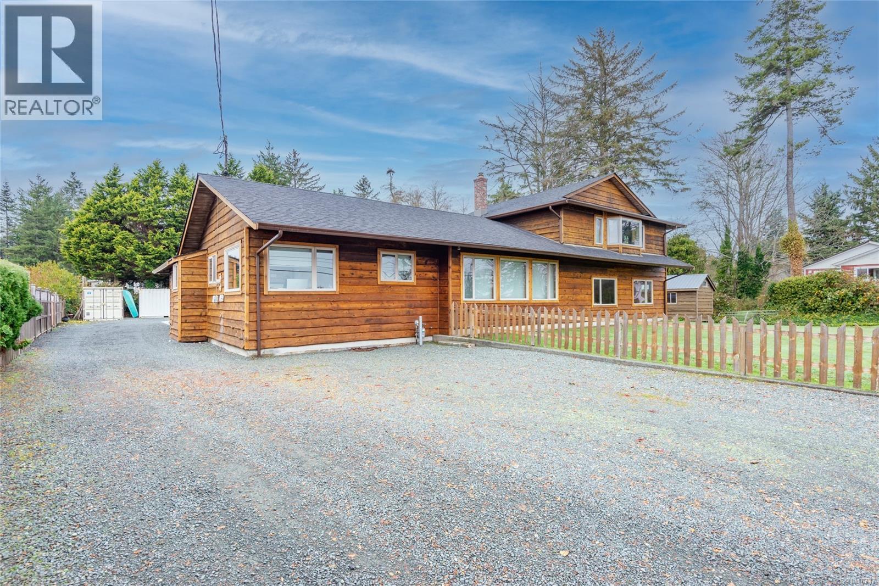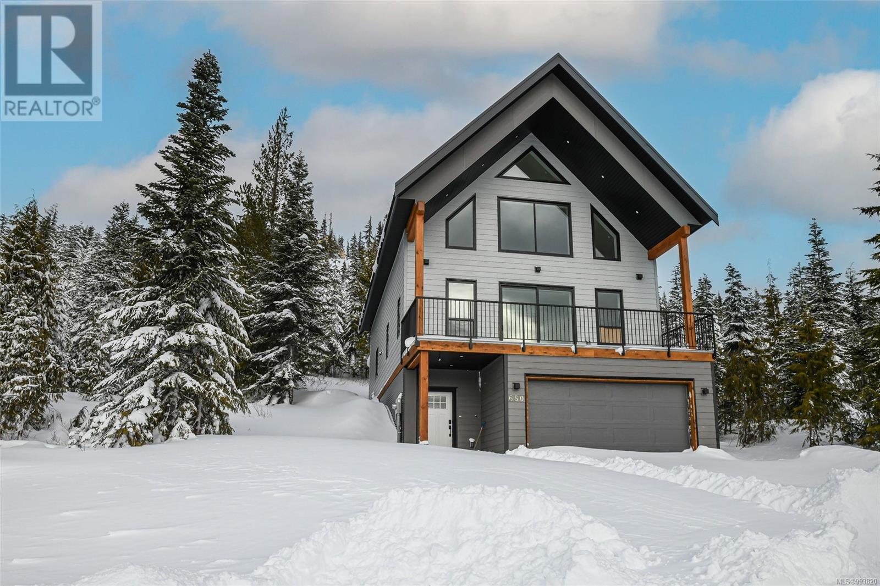
650 Arrowsmith Rdg
650 Arrowsmith Rdg
Highlights
Description
- Home value ($/Sqft)$373/Sqft
- Time on Houseful215 days
- Property typeSingle family
- Year built2024
- Mortgage payment
Here is your opportunity to get in to a turnkey Getaway that holds EXCEPTIONAL VALUE! This 2024 built 3-bedroom, 2-bathroom chalet is modern yet cozy. This open-concept living, dining, & kitchen area provides ample room for you & your guests to relax & entertain. Kitchen features a walk-in pantry ensuring you have all the necessities at hand. This 3-level home includes an oversized garage on the first level, with additional storage space in the locked-off crawl space. A large drying room off the front hall & garage ensures your ski gear stays dry and comfortable each day. 2 bedrooms with full bathroom, and laundry room on the second floor. With the 3rd/top floor reserved for an exceptional primary bedroom and spa like ensuite. Enjoy the luxury of a private hot tub on the covered back patio & a enjoy watching the sunsets from your 26'x8' front deck looking out towards Strathcona Park. Easy access to Nordic Lodge, Hawk chair & quick drive to main lodge. PRICE + GST (id:55581)
Home overview
- Cooling Air conditioned, wall unit
- Heat source Electric
- Heat type Baseboard heaters, heat pump
- # parking spaces 4
- # full baths 2
- # total bathrooms 2.0
- # of above grade bedrooms 3
- Has fireplace (y/n) Yes
- Community features Pets allowed, family oriented
- Subdivision Beaufort heights
- View Mountain view, valley view
- Zoning description Residential
- Directions 2146657
- Lot dimensions 5183
- Lot size (acres) 0.121781014
- Building size 2543
- Listing # 993820
- Property sub type Single family residence
- Status Active
- Bedroom 3.353m X 2.438m
Level: 2nd - Bathroom 2.134m X 2.134m
Level: 2nd - Kitchen 2.438m X 3.658m
Level: 2nd - Living room 4.267m X 6.096m
Level: 2nd - Dining room 2.438m X 2.134m
Level: 2nd - Laundry 2.134m X 2.134m
Level: 2nd - Bedroom 3.353m X 2.438m
Level: 2nd - Pantry 1.829m X 1.219m
Level: 2nd - Primary bedroom 6.096m X 3.353m
Level: 3rd - Ensuite 3.048m X 1.524m
Level: 3rd - Mudroom 1.524m X 3.658m
Level: Main - 1.219m X 3.353m
Level: Main
- Listing source url Https://www.realtor.ca/real-estate/28108808/650-arrowsmith-ridge-courtenay-mt-washington
- Listing type identifier Idx

$-2,382
/ Month




