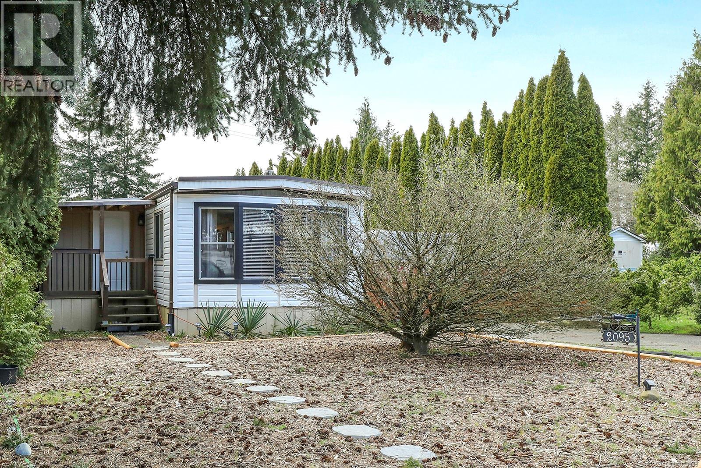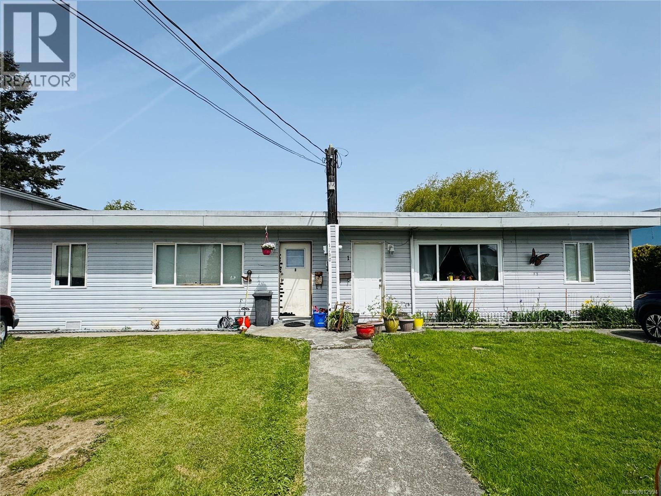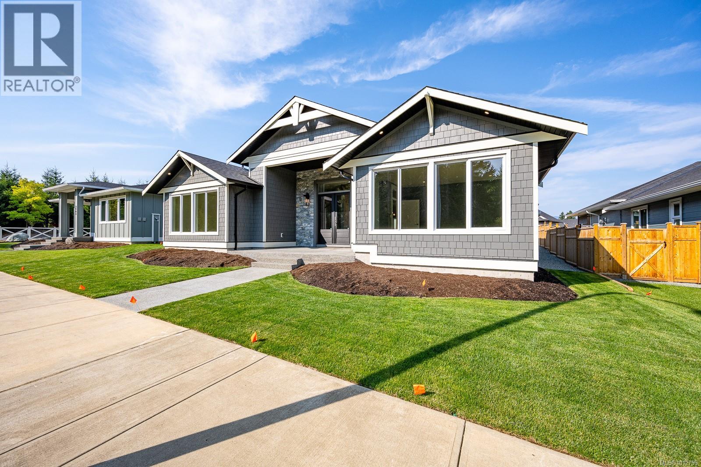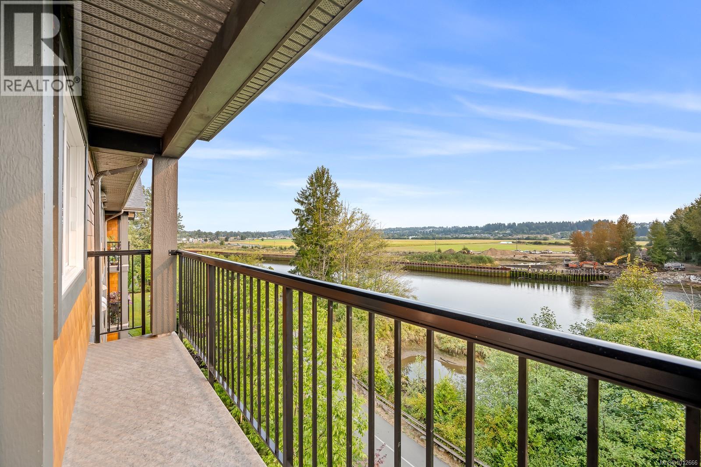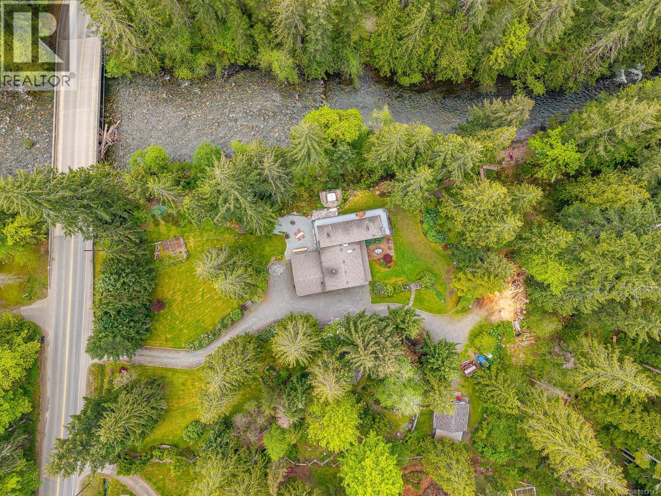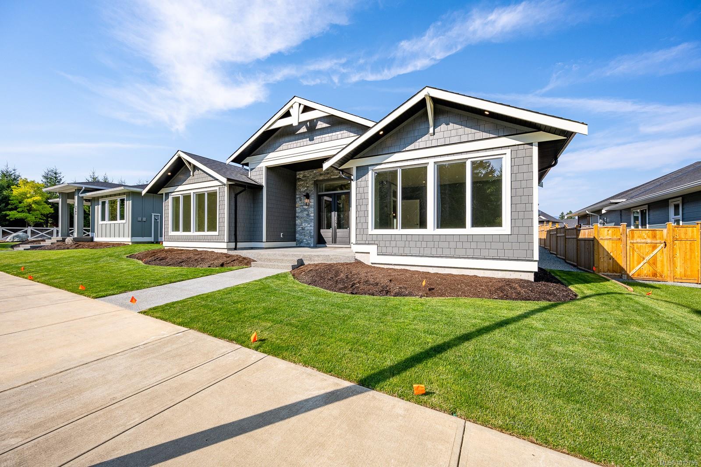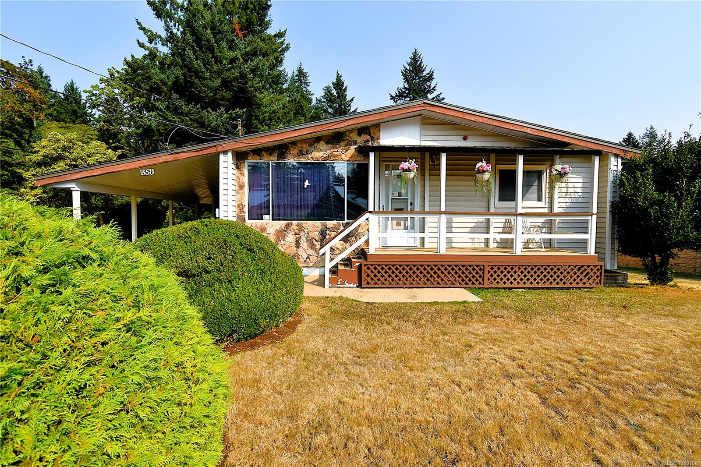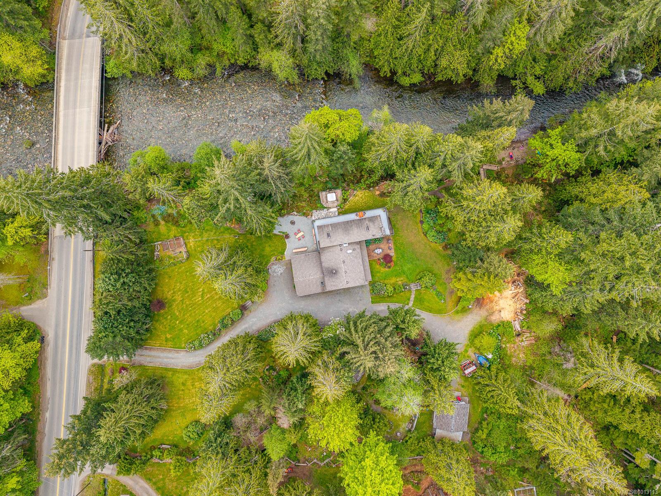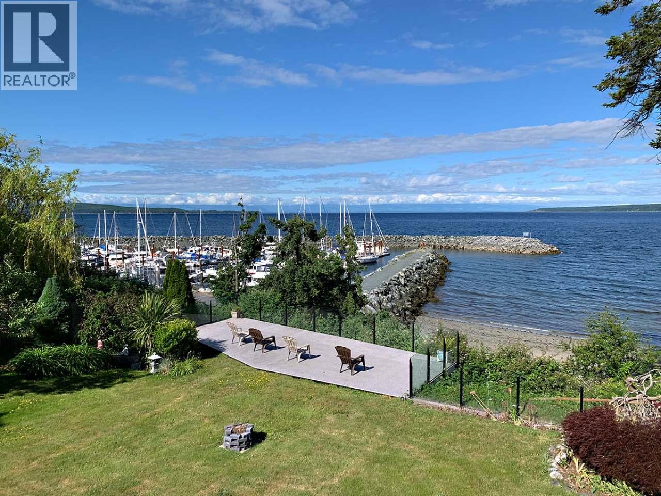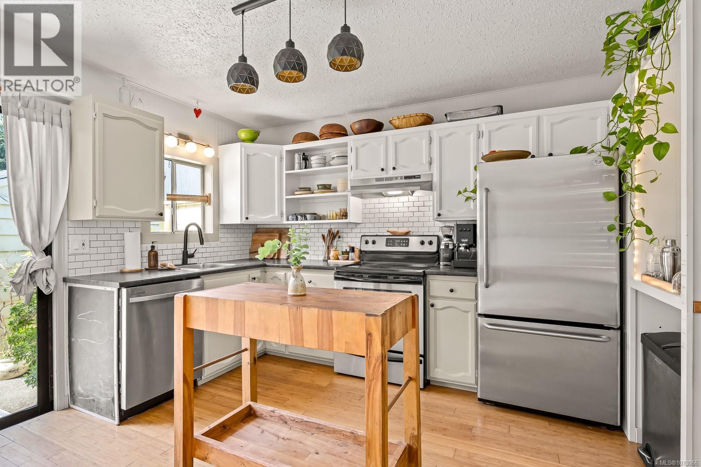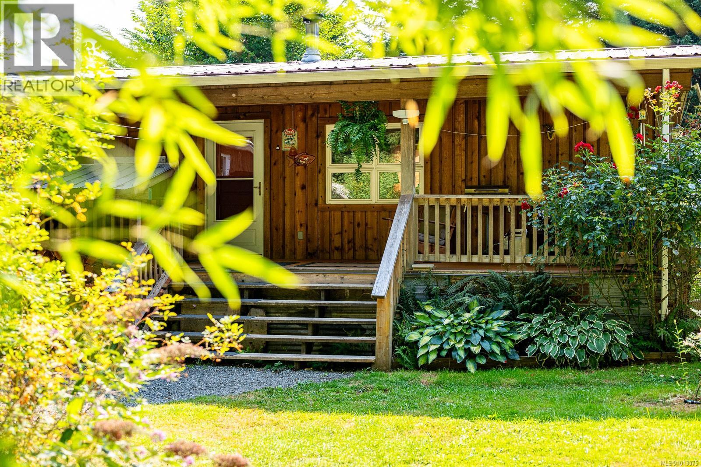- Houseful
- BC
- Courtenay
- Courtney East
- 695 Ellcee Pl
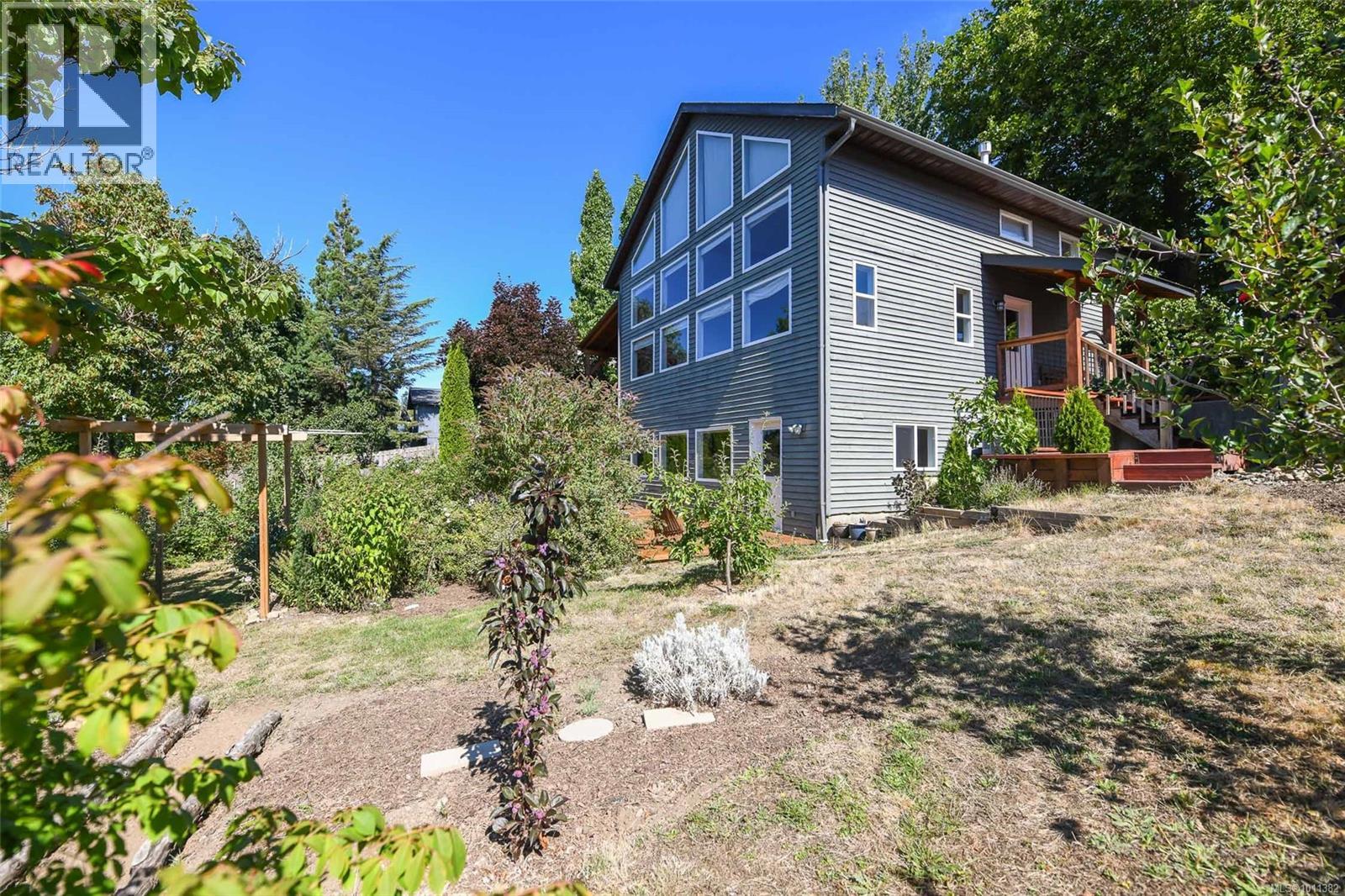
Highlights
Description
- Home value ($/Sqft)$367/Sqft
- Time on Houseful14 days
- Property typeSingle family
- Neighbourhood
- Median school Score
- Year built1997
- Mortgage payment
Crafted for Comfort & Style! Tucked into a quiet East Courtenay cul-de-sac, this one-of-a-kind West Coast home was designed to take full advantage of its setting, with sweeping views of the Beaufort Mountains and valley below. The cathedral ceilings and southwest exposure create a bright, welcoming atmosphere, while the open-concept kitchen with premium Smeg induction range makes cooking and entertaining a pleasure. French doors open to a timber-frame deck, an ideal space to gather with friends or unwind while soaking in the mountain views. Upstairs, the loft-style primary suite with dressing room feels like a private sanctuary, joined by two additional bedrooms. The lower level is perfect for family living, with a spacious rec room featuring brand-new carpet, plus a versatile flex space for a media room, gym, or hobbies. Recent updates include Poly-B plumbing replacement, water filtration system, and more, along with previous upgrades to the kitchen, primary bath, HVAC systems, and decks. With a gently sloped lot, storage-friendly crawl space, and a blend of character and comfort, this home is a rare offering in the Comox Valley. (id:63267)
Home overview
- Cooling Air conditioned
- Heat source Natural gas
- Heat type Forced air
- # parking spaces 2
- # full baths 3
- # total bathrooms 3.0
- # of above grade bedrooms 4
- Subdivision Courtenay east
- View Mountain view
- Zoning description Residential
- Lot dimensions 8712
- Lot size (acres) 0.20469925
- Building size 2587
- Listing # 1011382
- Property sub type Single family residence
- Status Active
- Bedroom 3.454m X 3.175m
Level: 2nd - Other 3.454m X 2.057m
Level: 2nd - Bedroom Measurements not available X 2.743m
Level: 2nd - Bathroom 3 - Piece
Level: 2nd - Primary bedroom 3.785m X 2.769m
Level: 2nd - Storage Measurements not available X 3.048m
Level: Lower - Bedroom 4.089m X 3.277m
Level: Lower - Family room 7.874m X 4.013m
Level: Lower - Bathroom 2 - Piece
Level: Lower - Storage 1.93m X 1.626m
Level: Main - Laundry 2.642m X 1.6m
Level: Main - Den 3.454m X 3.175m
Level: Main - Living room 4.674m X 4.064m
Level: Main - 3.454m X 2.057m
Level: Main - Dining room Measurements not available X 3.658m
Level: Main - Bathroom 5 - Piece
Level: Main - Kitchen 3.912m X 3.454m
Level: Main
- Listing source url Https://www.realtor.ca/real-estate/28765461/695-ellcee-pl-courtenay-courtenay-east
- Listing type identifier Idx

$-2,533
/ Month

