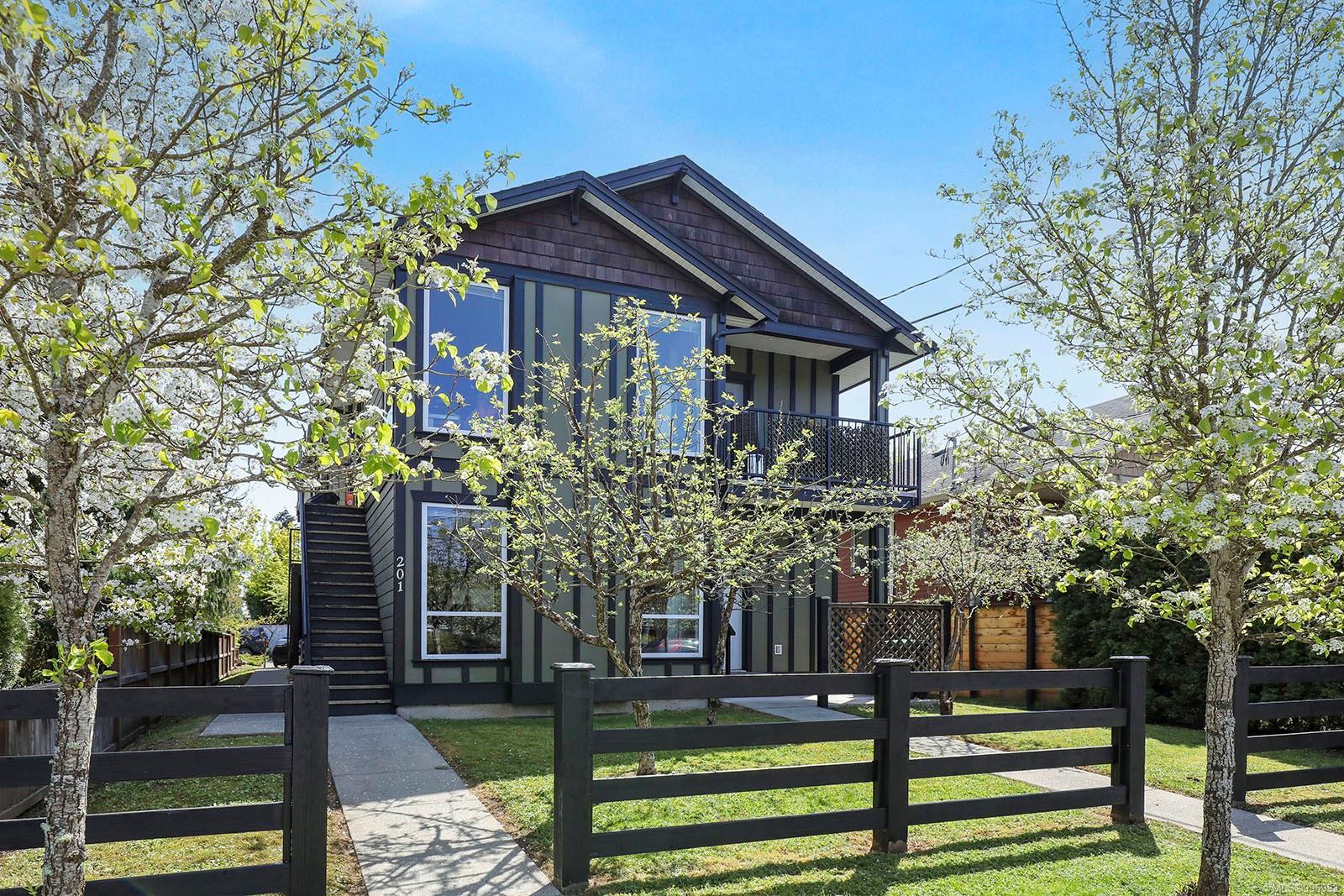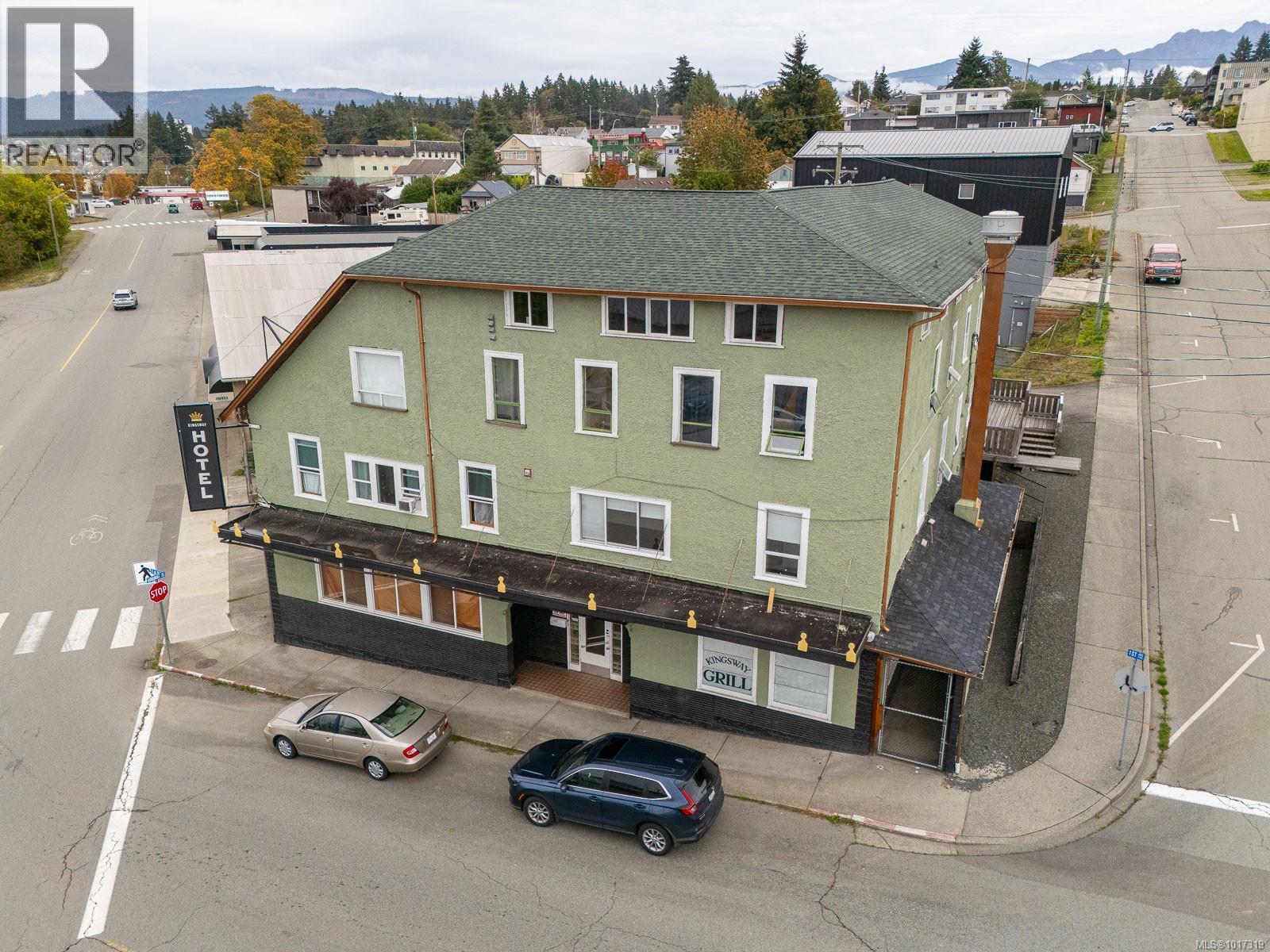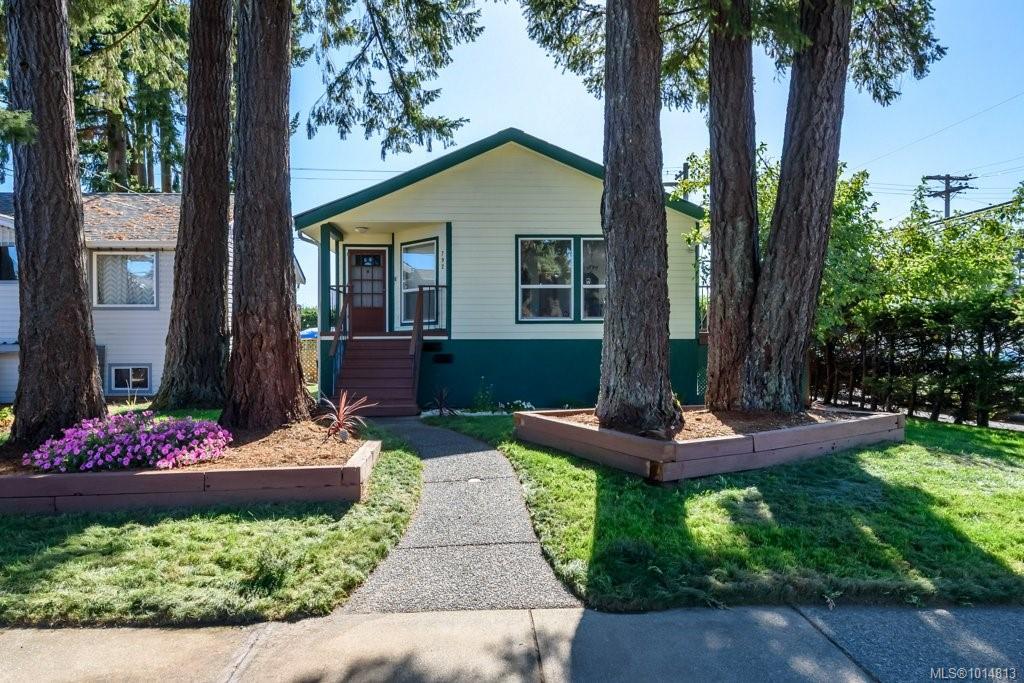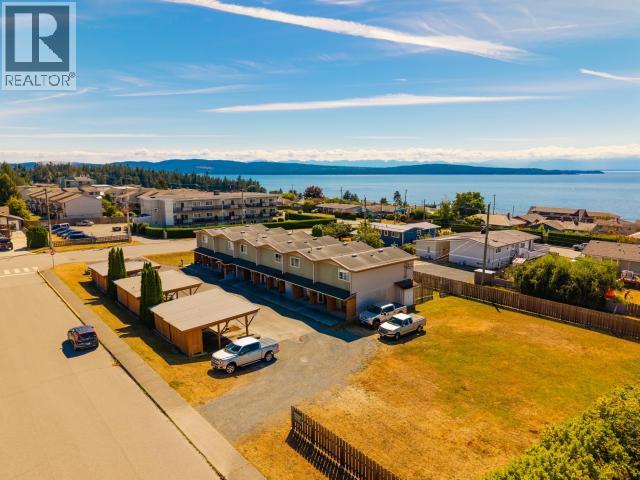
Highlights
Description
- Home value ($/Sqft)$437/Sqft
- Time on Houseful174 days
- Property typeResidential
- Median school Score
- Lot size4,792 Sqft
- Year built2011
- Mortgage payment
INVESTOR ALERT! This purpose-built 4-plex is an exceptional investment opportunity, perfectly situated on the edge of downtown Courtenay in the sought-after R-4B zone. Thoughtfully designed for low-maintenance living, each of the four units offers 815 sqft of bright, open-concept space with 2 bedrooms and 1 bathroom. Enjoy modern finishes throughout, including soaring 9-ft ceilings, oversized 7-ft windows in the living room that flood the space with natural light, stylish laminate flooring, stainless steel appliances, in-suite laundry, and cozy electric fireplaces. Each unit features an identical layout, making management a breeze. Excellent long-term tenants are already in place, providing a reliable revenue stream from day one. All this, just a short stroll to downtown shops, restaurants, the Puntledge River, transit routes, and recreation. A solid investment in a fantastic location, this one checks all the boxes!
Home overview
- Cooling None
- Heat type Baseboard, electric
- Sewer/ septic Sewer connected
- Construction materials Cement fibre, frame wood, insulation all
- Foundation Concrete perimeter
- Roof Fibreglass shingle
- Parking desc On street
- # total bathrooms 4.0
- # of above grade bedrooms 8
- # of rooms 24
- Appliances Dishwasher, f/s/w/d
- Has fireplace (y/n) Yes
- Laundry information In unit
- County Courtenay city of
- Area Comox valley
- Water source Municipal
- Zoning description Multi-family
- Exposure Northwest
- Lot desc Central location, landscaped, shopping nearby
- Lot size (acres) 0.11
- Basement information None
- Building size 3260
- Mls® # 996992
- Property sub type Quadruplex
- Status Active
- Tax year 2025
- Primary bedroom Second: 3.861m X 3.607m
Level: 2nd - Second: 1.753m X 1.194m
Level: 2nd - Primary bedroom Second: 3.861m X 3.607m
Level: 2nd - Living room Second: 3.988m X 3.861m
Level: 2nd - Living room Second: 3.988m X 3.861m
Level: 2nd - Kitchen Second: 2.794m X 2.642m
Level: 2nd - Bedroom Second: 3.607m X 3.175m
Level: 2nd - Bathroom Second
Level: 2nd - Bathroom Second
Level: 2nd - Kitchen Second: 2.794m X 2.642m
Level: 2nd - Second: 1.753m X 1.194m
Level: 2nd - Bedroom Second: 3.607m X 3.175m
Level: 2nd - Primary bedroom Main: 3.861m X 3.607m
Level: Main - Living room Main: 3.988m X 3.861m
Level: Main - Living room Main: 3.988m X 3.861m
Level: Main - Main: 1.753m X 1.194m
Level: Main - Bathroom Main
Level: Main - Bedroom Main: 3.607m X 3.175m
Level: Main - Primary bedroom Main: 3.861m X 3.607m
Level: Main - Kitchen Main: 2.794m X 2.642m
Level: Main - Kitchen Main: 2.794m X 2.642m
Level: Main - Main: 1.753m X 1.194m
Level: Main - Bedroom Main: 3.607m X 3.175m
Level: Main - Bathroom Main
Level: Main
- Listing type identifier Idx

$-3,800
/ Month




