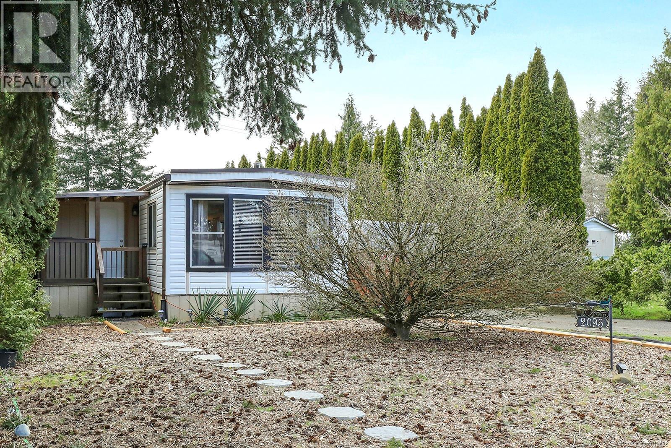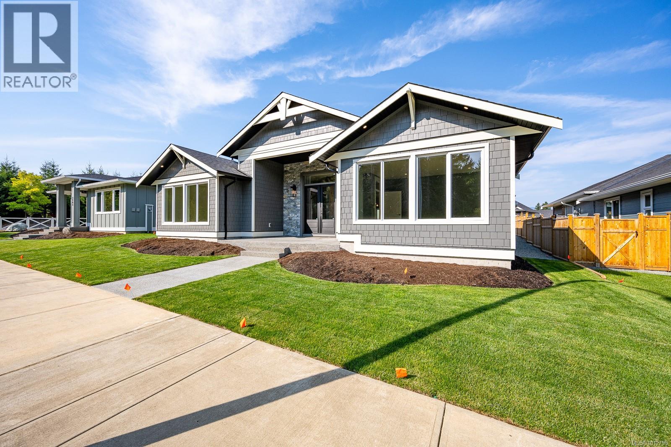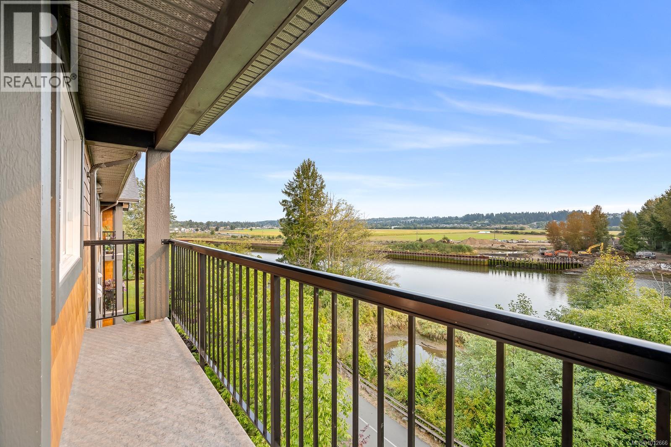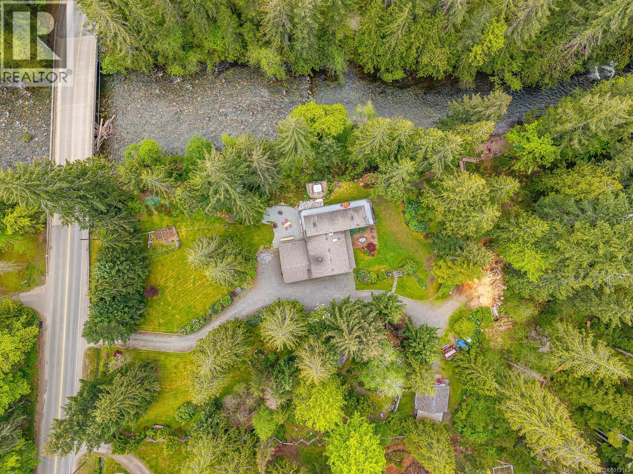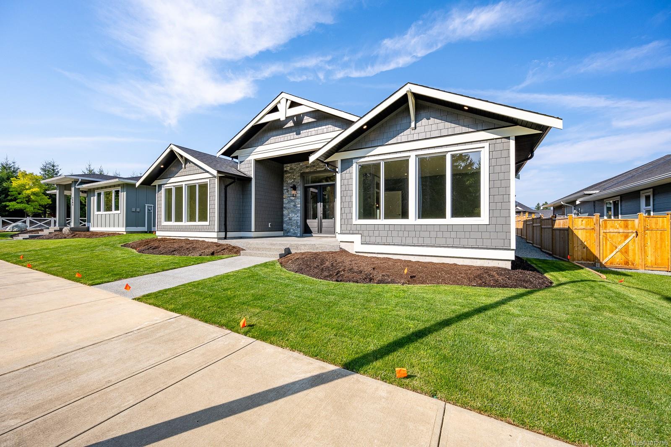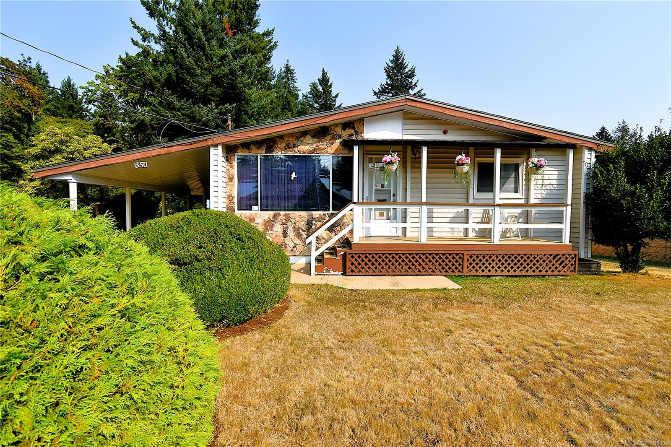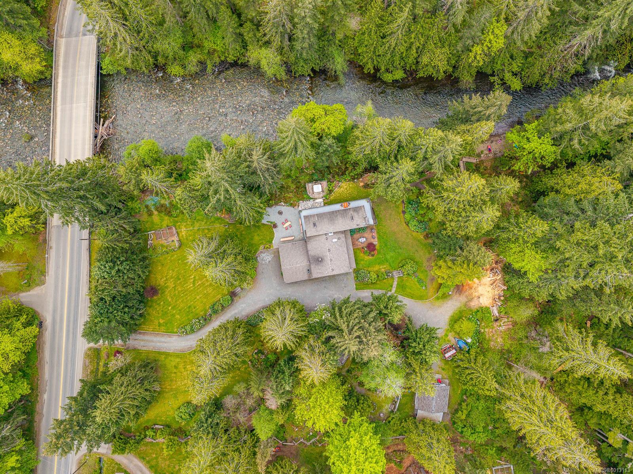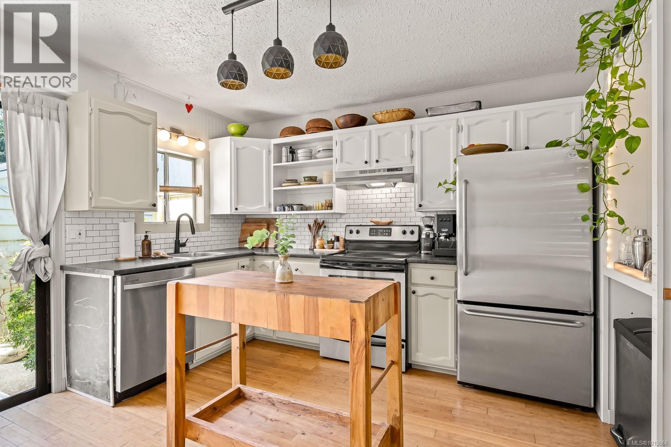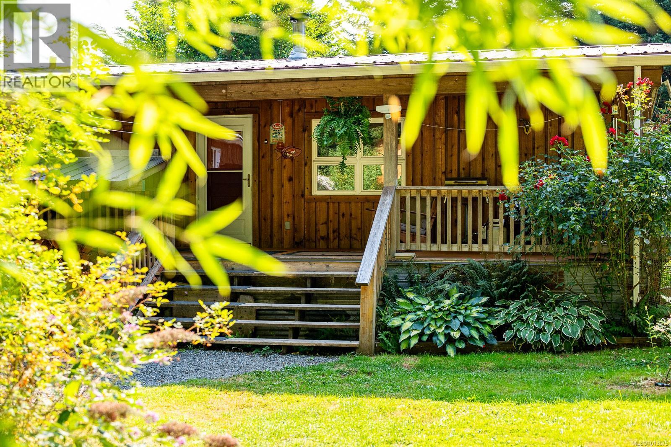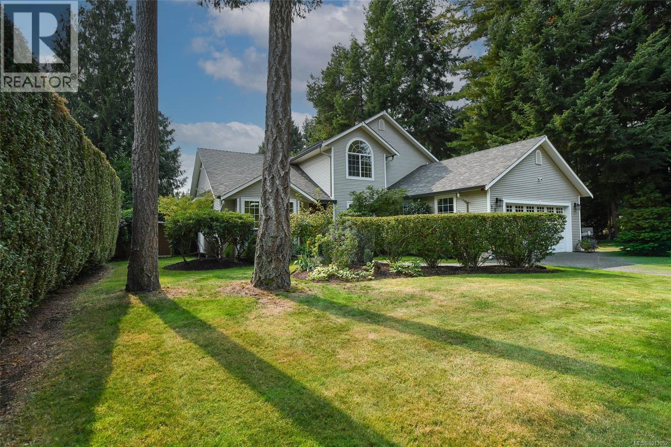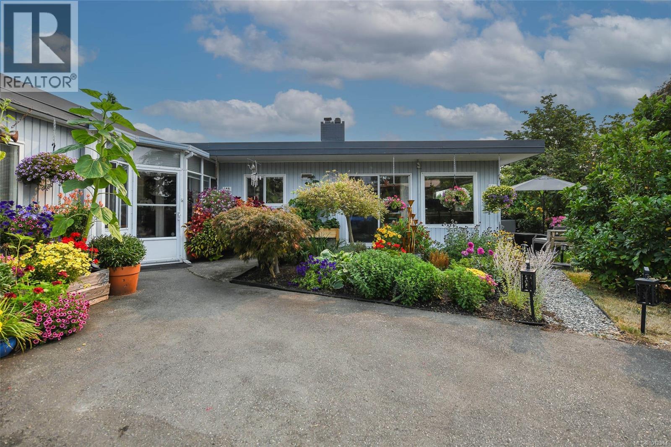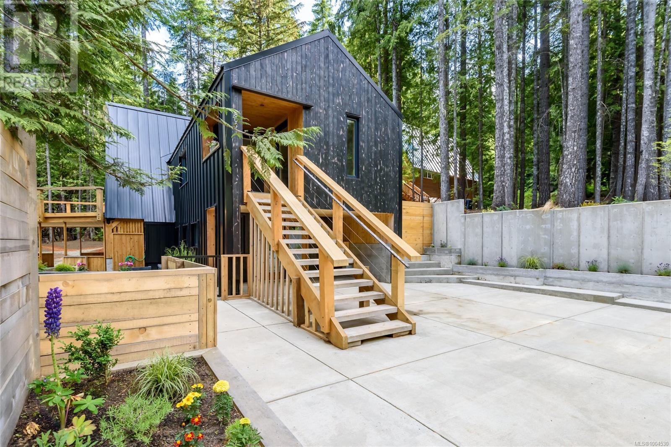
8051 Forbidden Plateau Rd
8051 Forbidden Plateau Rd
Highlights
Description
- Home value ($/Sqft)$544/Sqft
- Time on Houseful70 days
- Property typeSingle family
- StyleCottage,cabin
- Year built1972
- Mortgage payment
FORBIDDEN PLATEAU A-FRAME RETREAT – BUILT TO LAST, DESIGNED FOR COMFORT Experience mountain living at its finest in this stunning A-frame chalet perched on Courtenay’s iconic Forbidden Plateau. Thoughtfully renovated with high-performance materials and luxury finishes, this 2-bed, 2-bath home offers warmth, durability, and style. The bright, south-facing layout includes triple-pane windows, heated tile floors, a Blaze King wood stove, and spa-inspired bathrooms. Enjoy Bosch appliances, engineered hardwood, vaulted ceilings, and outdoor living across gorgeous cedar decks. The fully soundproofed lower-level suite adds Airbnb or guest potential. With Starlink internet, HRV system, EV charger, and a deep-well water system, modern convenience meets off-grid readiness. Surrounded by lush forest and steps from trails, waterfalls, and alpine adventure, this 0.35-acre property is a private, park-like paradise with room to breathe and play. Whether a full-time escape or part-time income generator, this chalet delivers lifestyle, location, and lasting value in one unforgettable package. Your West Coast dream starts here. (id:55581)
Home overview
- Cooling See remarks
- Heat source Wood, other
- # parking spaces 6
- # full baths 2
- # total bathrooms 2.0
- # of above grade bedrooms 2
- Has fireplace (y/n) Yes
- Subdivision Courtenay west
- View Mountain view
- Zoning description Residential
- Lot dimensions 15246
- Lot size (acres) 0.35822368
- Building size 1598
- Listing # 1004530
- Property sub type Single family residence
- Status Active
- Bedroom 2.997m X 2.261m
Level: 2nd - Loft 1.524m X Measurements not available
Level: 2nd - Living room 3.251m X 2.692m
Level: Lower - Workshop 4.039m X 5.207m
Level: Lower - Storage 1.499m X 1.854m
Level: Lower - Bathroom 3.124m X 1.575m
Level: Lower - Kitchen 3.734m X 2.896m
Level: Lower - Bedroom 3.607m X 3.81m
Level: Lower - Living room 7.061m X 4.293m
Level: Main - 2.743m X Measurements not available
Level: Main - Kitchen 4.572m X Measurements not available
Level: Main - Bathroom 1.626m X 2.845m
Level: Main
- Listing source url Https://www.realtor.ca/real-estate/28533093/8051-forbidden-plateau-rd-courtenay-courtenay-west
- Listing type identifier Idx

$-2,317
/ Month


