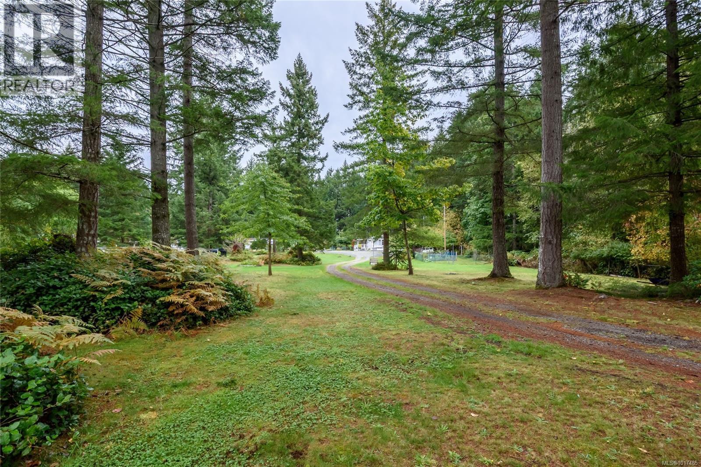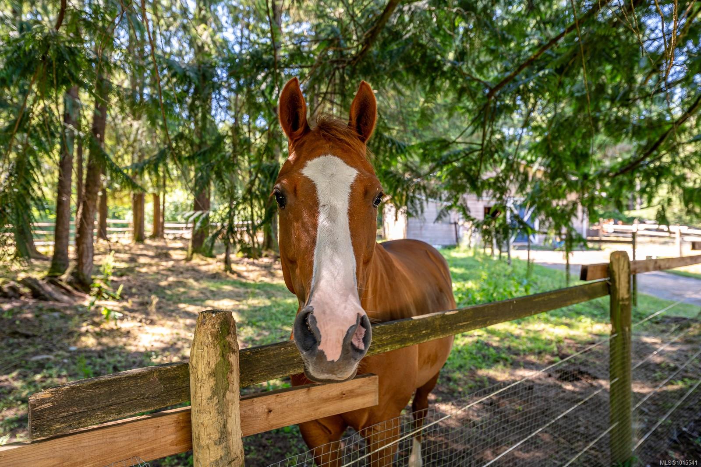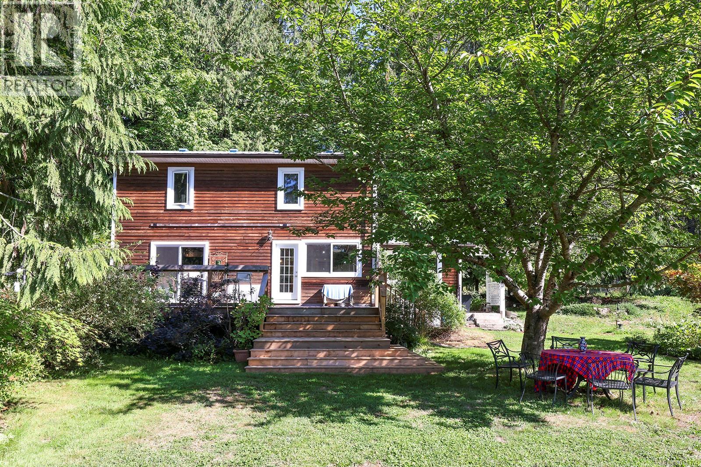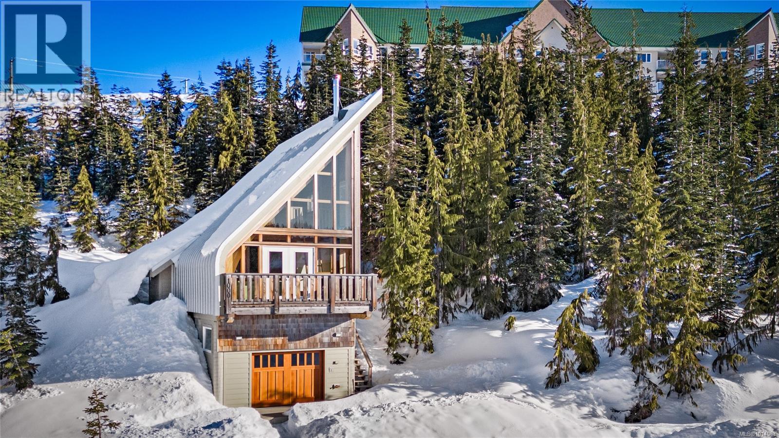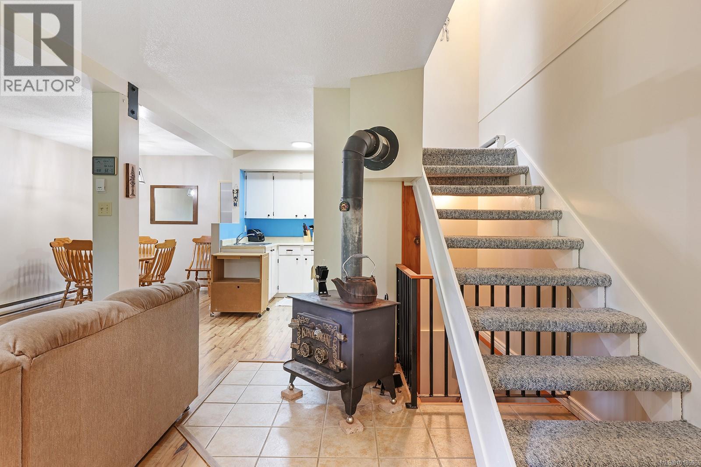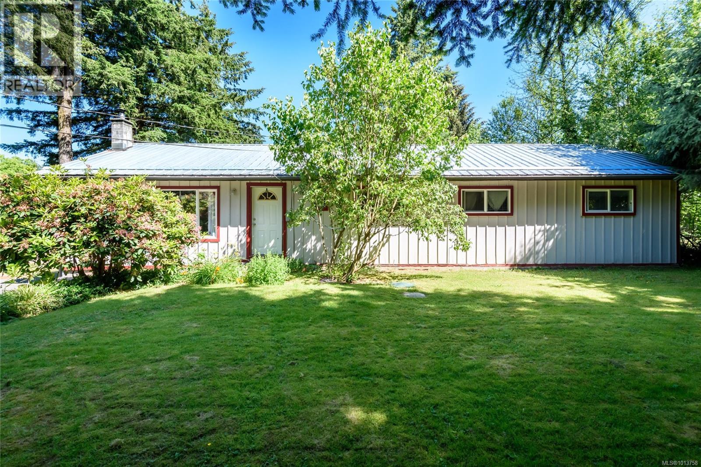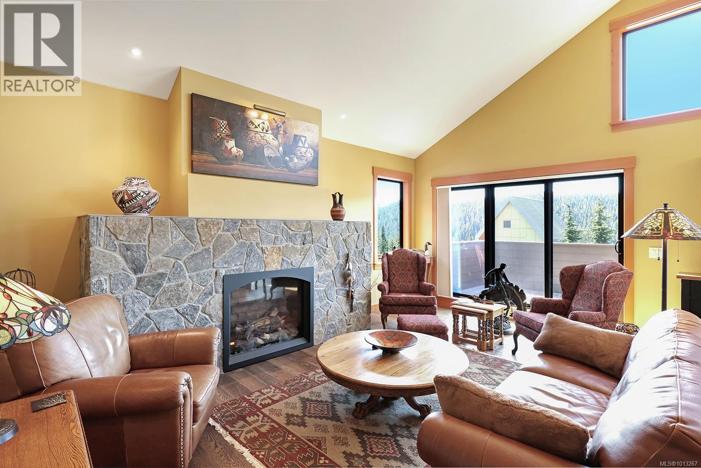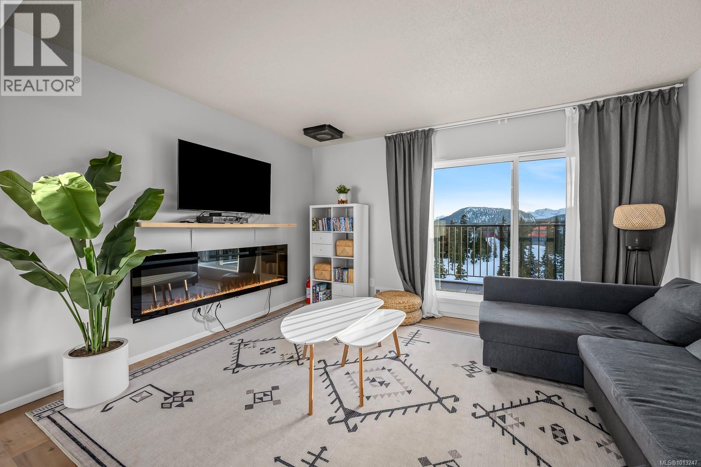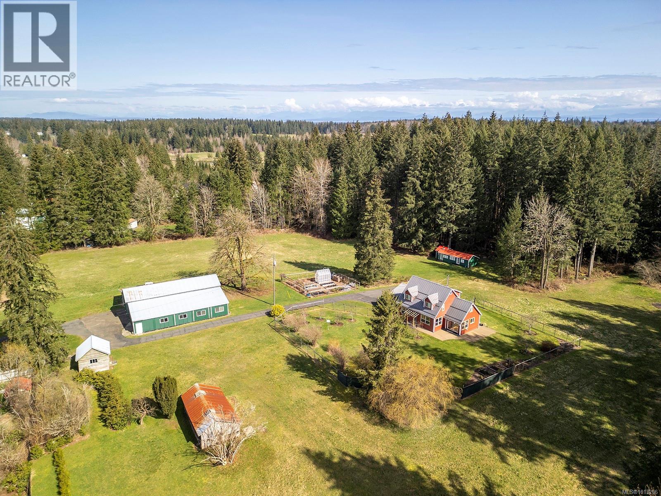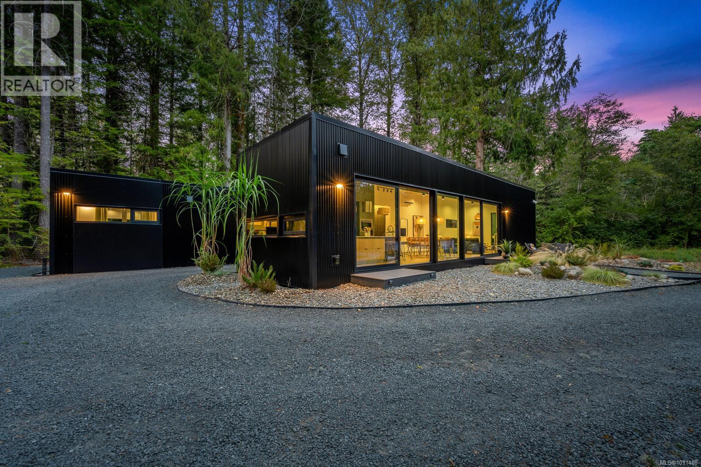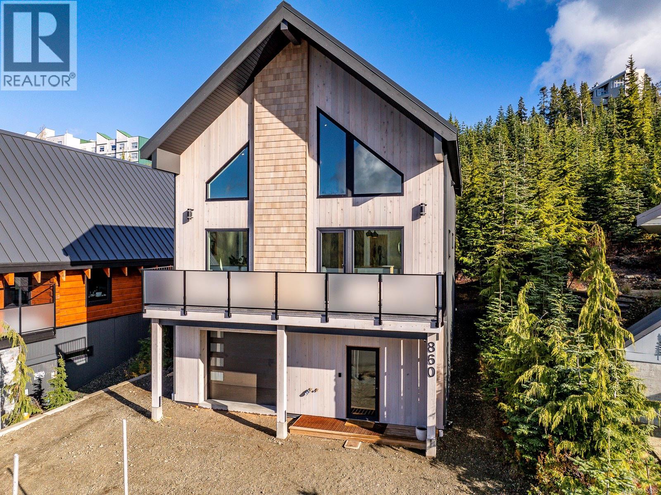
Highlights
Description
- Home value ($/Sqft)$433/Sqft
- Time on Houseful14 days
- Property typeSingle family
- Year built2023
- Mortgage payment
Welcome to your dream retreat on Mount Washington! Built in 2023, this stunning three-level chalet blends modern design with timeless mountain charm. The open-concept main level is a showstopper, featuring soaring 24-foot vaulted ceilings allowing for loads of natural light and breathtaking views. Timber and wood accents add warmth to the sleek, contemporary aesthetic, creating a perfect balance of style and comfort. The impressive kitchen is designed for both function and style, featuring a large eat-up island, quartz countertops, stainless steel appliances, and a butler’s pantry—perfect for effortless entertaining and everyday convenience. The primary suite is conveniently located on the main level, while the upper floor offers two additional bedrooms and a versatile loft overlooking the grand living area below. The lower level provides ample storage, a cozy den/family room, and a single-car garage—ideal for all your mountain gear. Designed for year-round enjoyment, this chalet is a haven for outdoor enthusiasts. Whether it's skiing, hiking, or simply relaxing in the fresh alpine air, adventure awaits just outside your door. With strong rental potential and a prime location just a 45 minute drive to the ocean, this is an exceptional opportunity to own a piece of Vancouver Island’s mountain paradise. (id:63267)
Home overview
- Cooling None
- Heat source Electric, other
- Heat type Baseboard heaters
- # parking spaces 4
- # full baths 3
- # total bathrooms 3.0
- # of above grade bedrooms 3
- Has fireplace (y/n) Yes
- Community features Pets allowed, family oriented
- Subdivision Beaufort heights
- View Mountain view, valley view
- Zoning description Other
- Directions 2212602
- Lot dimensions 3920
- Lot size (acres) 0.09210526
- Building size 2306
- Listing # 1015835
- Property sub type Single family residence
- Status Active
- Bathroom 4 - Piece
Level: 2nd - Bedroom 3.251m X 3.226m
Level: 2nd - Bedroom 3.861m X 2.972m
Level: 2nd - Loft 6.883m X 2.007m
Level: 2nd - Family room 3.759m X 3.404m
Level: Lower - Other 3.759m X 3.226m
Level: Lower - 3.759m X 3.251m
Level: Lower - Bathroom 4 - Piece
Level: Lower - Living room 4.623m X 4.597m
Level: Main - Bathroom 3 - Piece
Level: Main - Primary bedroom 3.556m X 3.429m
Level: Main - Kitchen 4.623m X 3.454m
Level: Main - Laundry 1.6m X 1.499m
Level: Main - Pantry 1.626m X 1.143m
Level: Main - Dining room 3.81m X 2.743m
Level: Main
- Listing source url Https://www.realtor.ca/real-estate/28958844/860-cruikshank-ridge-courtenay-mt-washington
- Listing type identifier Idx

$-2,456
/ Month


