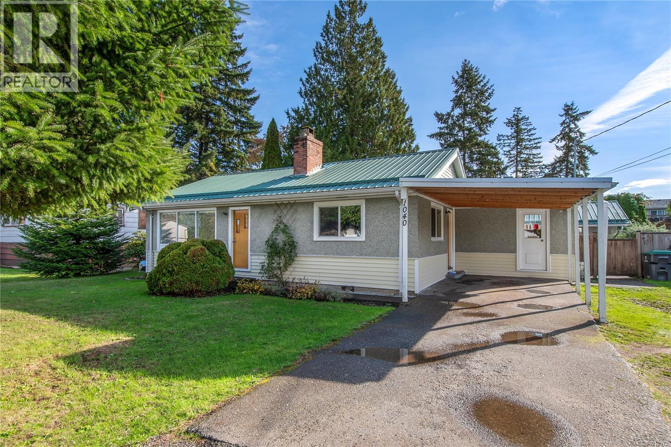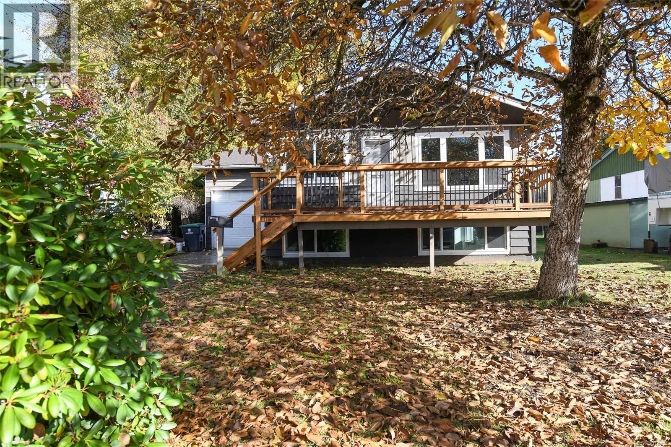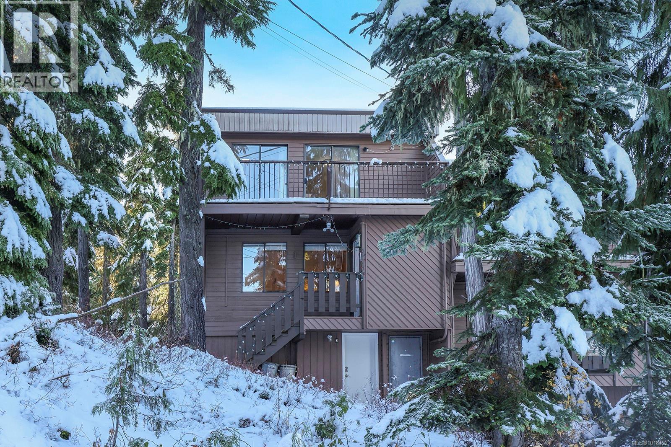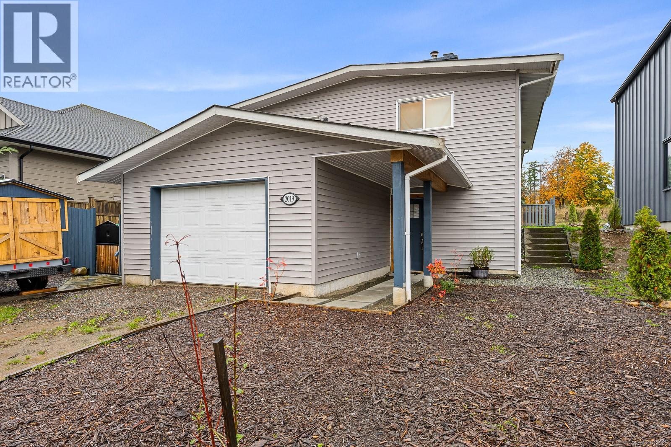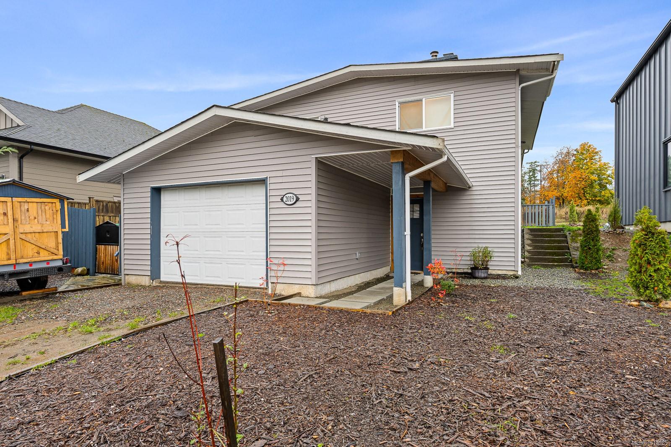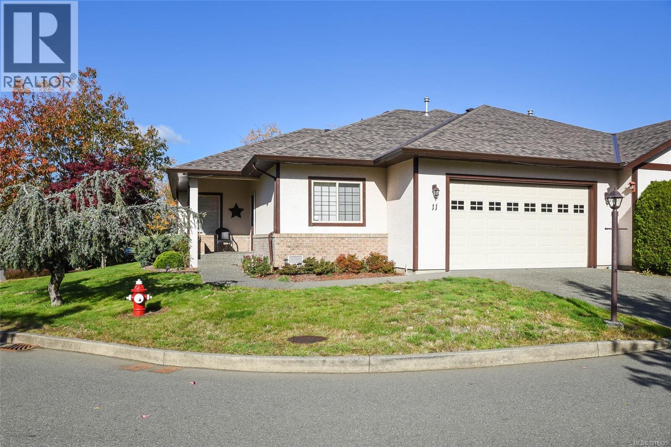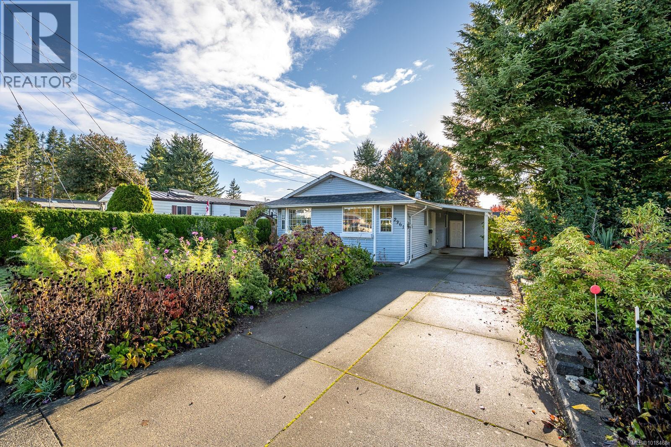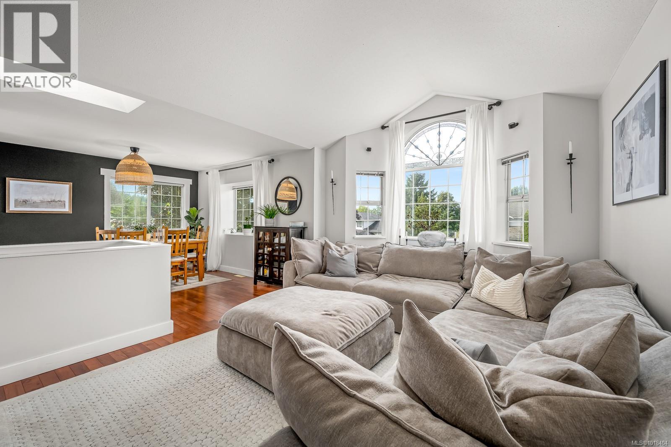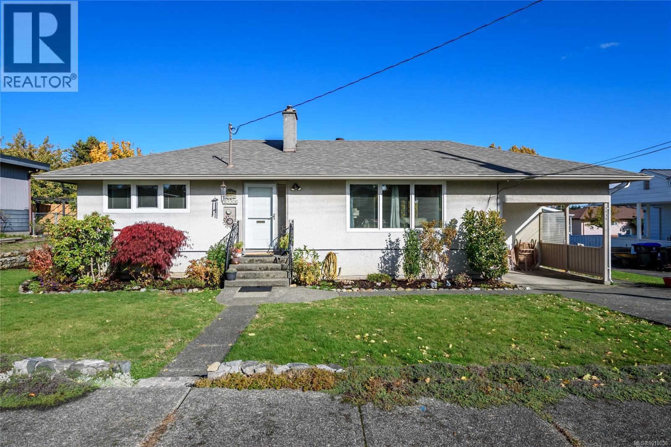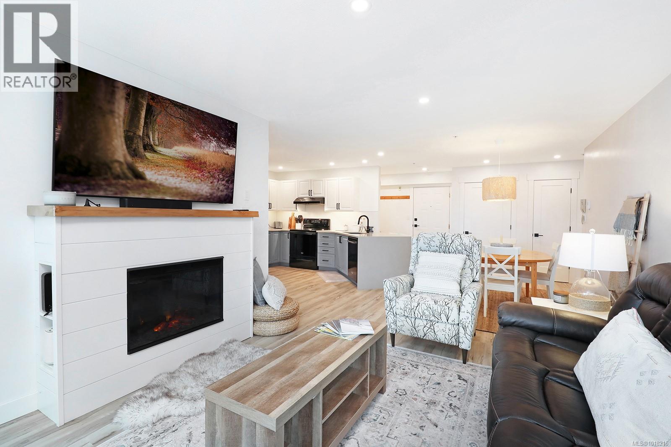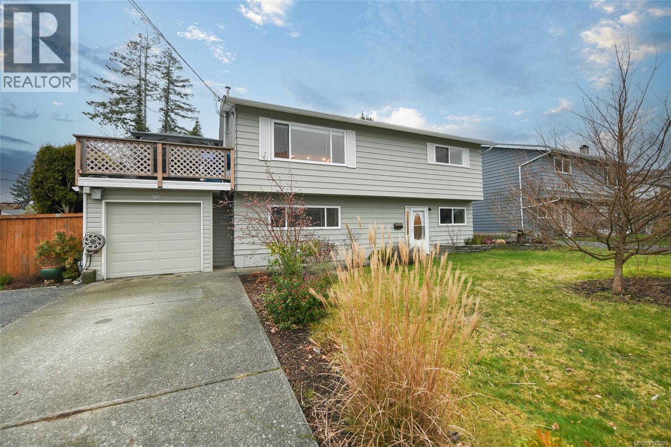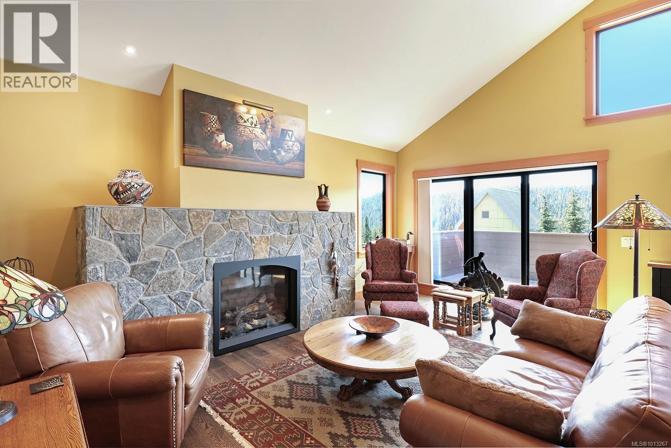
Highlights
Description
- Home value ($/Sqft)$484/Sqft
- Time on Houseful48 days
- Property typeSingle family
- StyleWestcoast
- Year built2021
- Mortgage payment
Welcome to this stunning 3-bedroom, 2-bathroom custom chalet on sought-after Cruikshank Ridge. Thoughtfully designed with vaulted ceilings, fir trim, and radiant concrete floors, this home blends mountain charm with modern comfort. The Merit kitchen cabinetry, granite counters, and quality finishings throughout make it both stylish and functional. With a flexible layout offering potential for a 4th bedroom, there’s plenty of space for family and friends. The heated garage provides excellent storage for all your gear, while the 42” Napoleon gas fireplace creates a warm and inviting atmosphere after a day on the slopes.Step outside to the sun-drenched southwest-facing deck, already wired and plumbed for a hot tub, and take in breathtaking views of the Beaufort Range. This is the perfect mountain retreat to enjoy year-round adventure and relaxation. No GST. Sold unfurnished. (id:63267)
Home overview
- Cooling None
- Heat source Other
- # parking spaces 4
- # full baths 2
- # total bathrooms 2.0
- # of above grade bedrooms 3
- Has fireplace (y/n) Yes
- Community features Pets allowed with restrictions, family oriented
- Subdivision Beaufort heights
- View Mountain view
- Zoning description Residential
- Directions 1996445
- Lot dimensions 4040
- Lot size (acres) 0.094924815
- Building size 2065
- Listing # 1013267
- Property sub type Single family residence
- Status Active
- Utility 2.769m X 2.057m
Level: Lower - 7.315m X 2.743m
Level: Lower - Bathroom 3 - Piece
Level: Lower - Bedroom 3.073m X 2.337m
Level: Lower - Family room 6.375m X 5.232m
Level: Lower - Living room / dining room 8.661m X 6.147m
Level: Main - Bathroom 3 - Piece
Level: Main - Kitchen 3.658m X 3.658m
Level: Main - Bedroom Measurements not available X 247.193m
Level: Main - Primary bedroom 4.445m X 3.124m
Level: Main
- Listing source url Https://www.realtor.ca/real-estate/28849692/890-cruikshank-ridge-courtenay-mt-washington
- Listing type identifier Idx

$-2,457
/ Month


