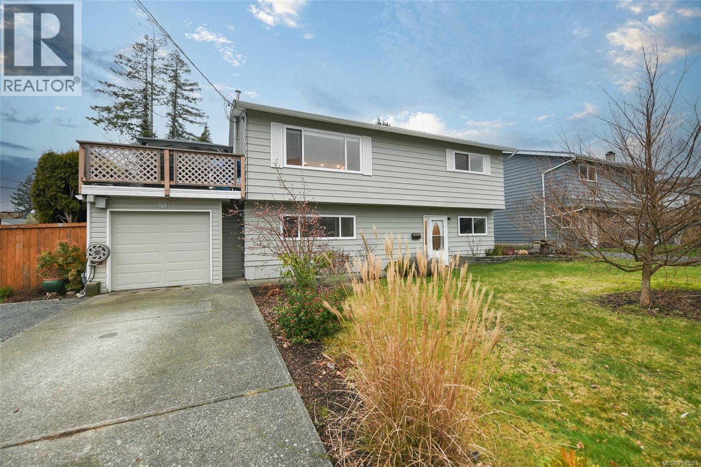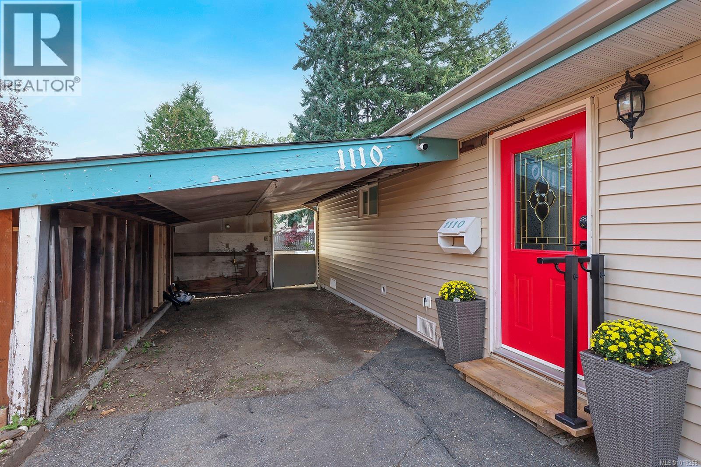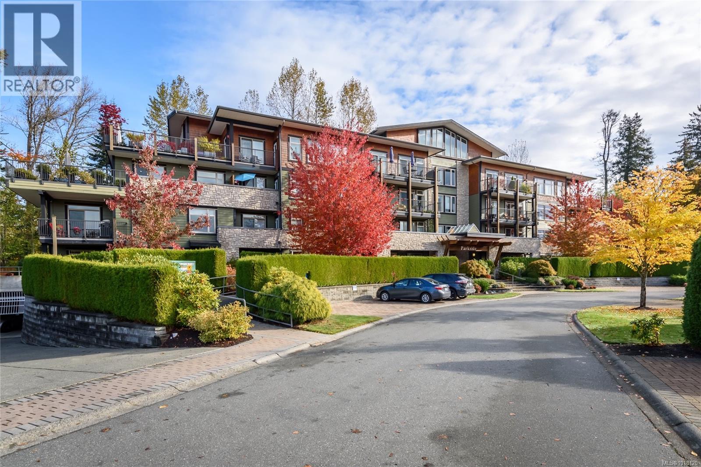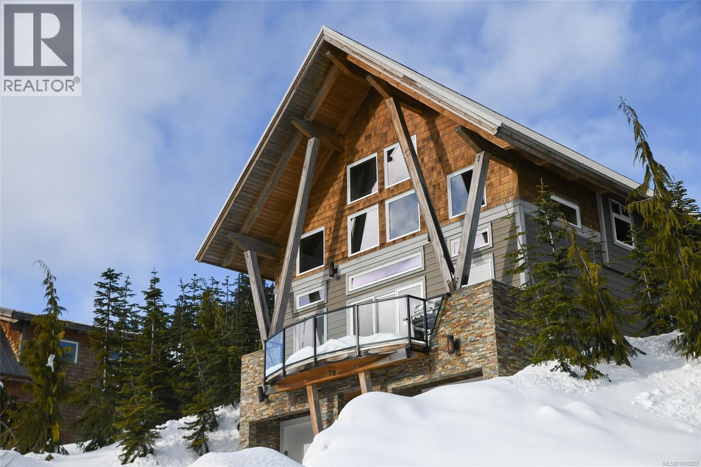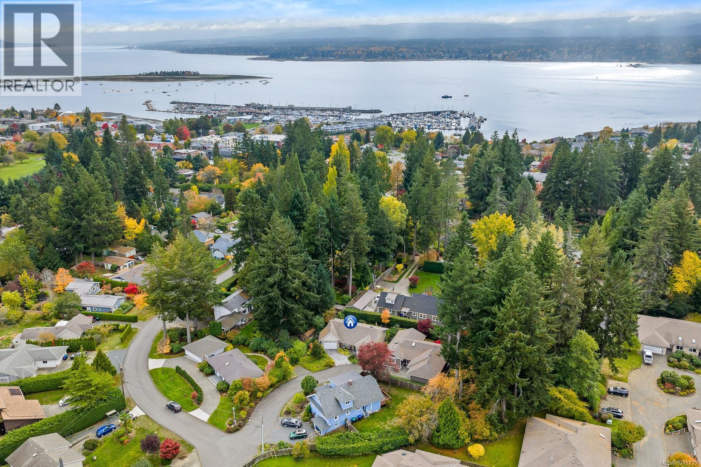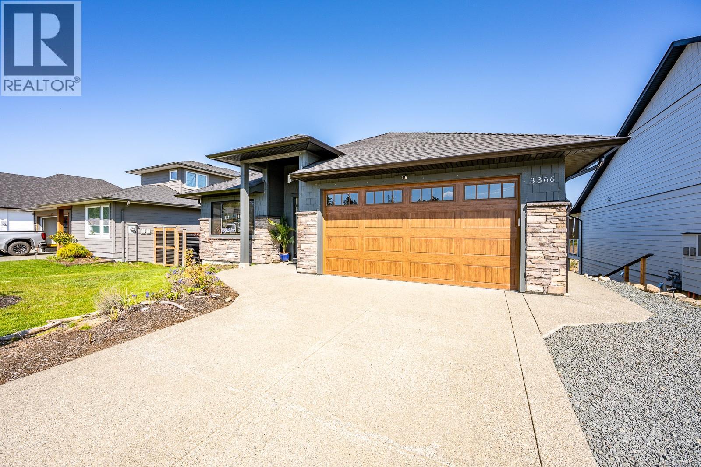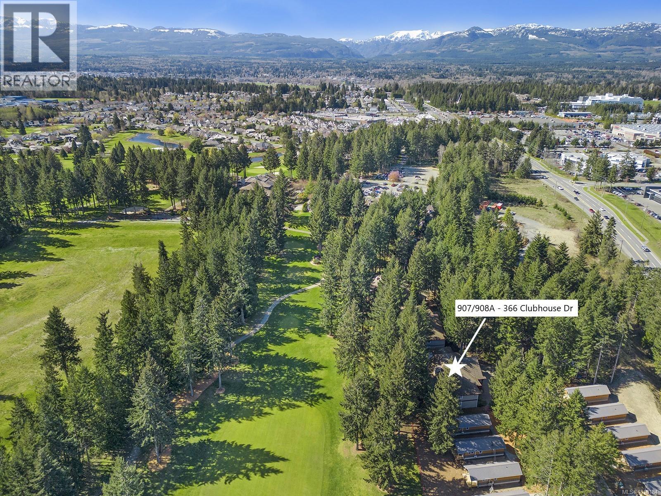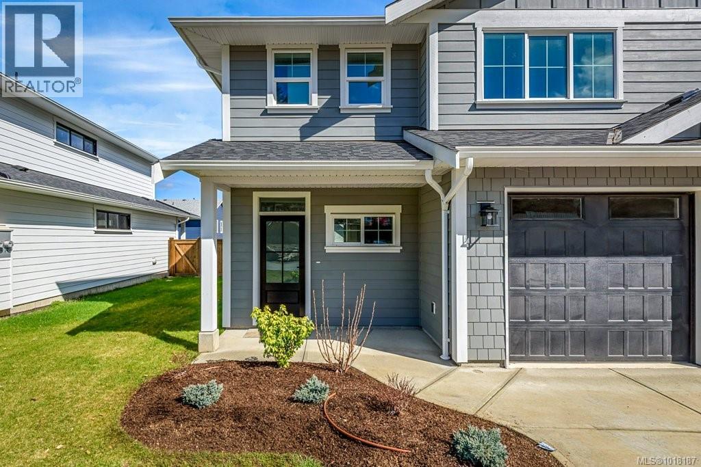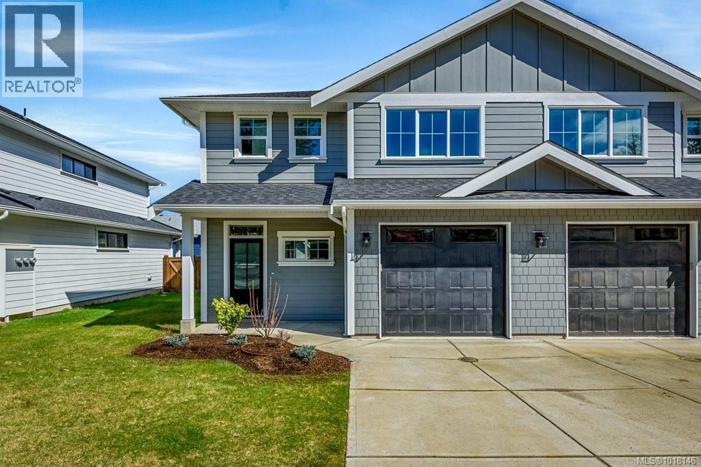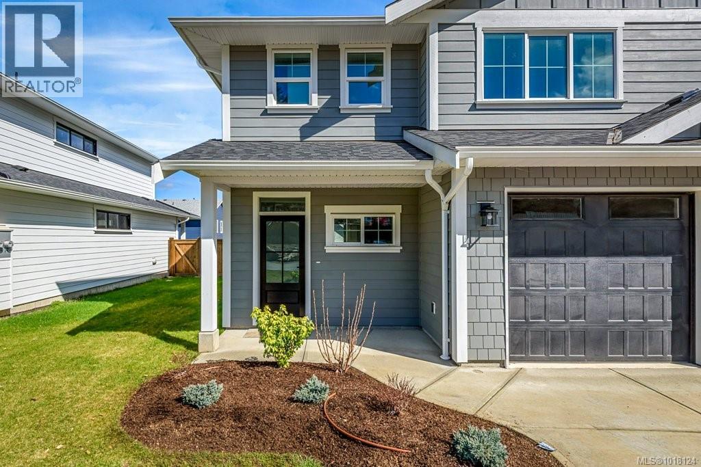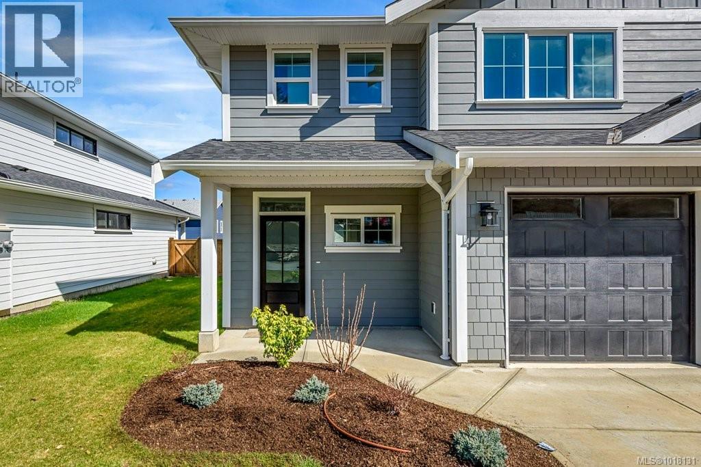- Houseful
- NS
- Courtenay
- Courtney East
- 1608 Mclauchlin Ave
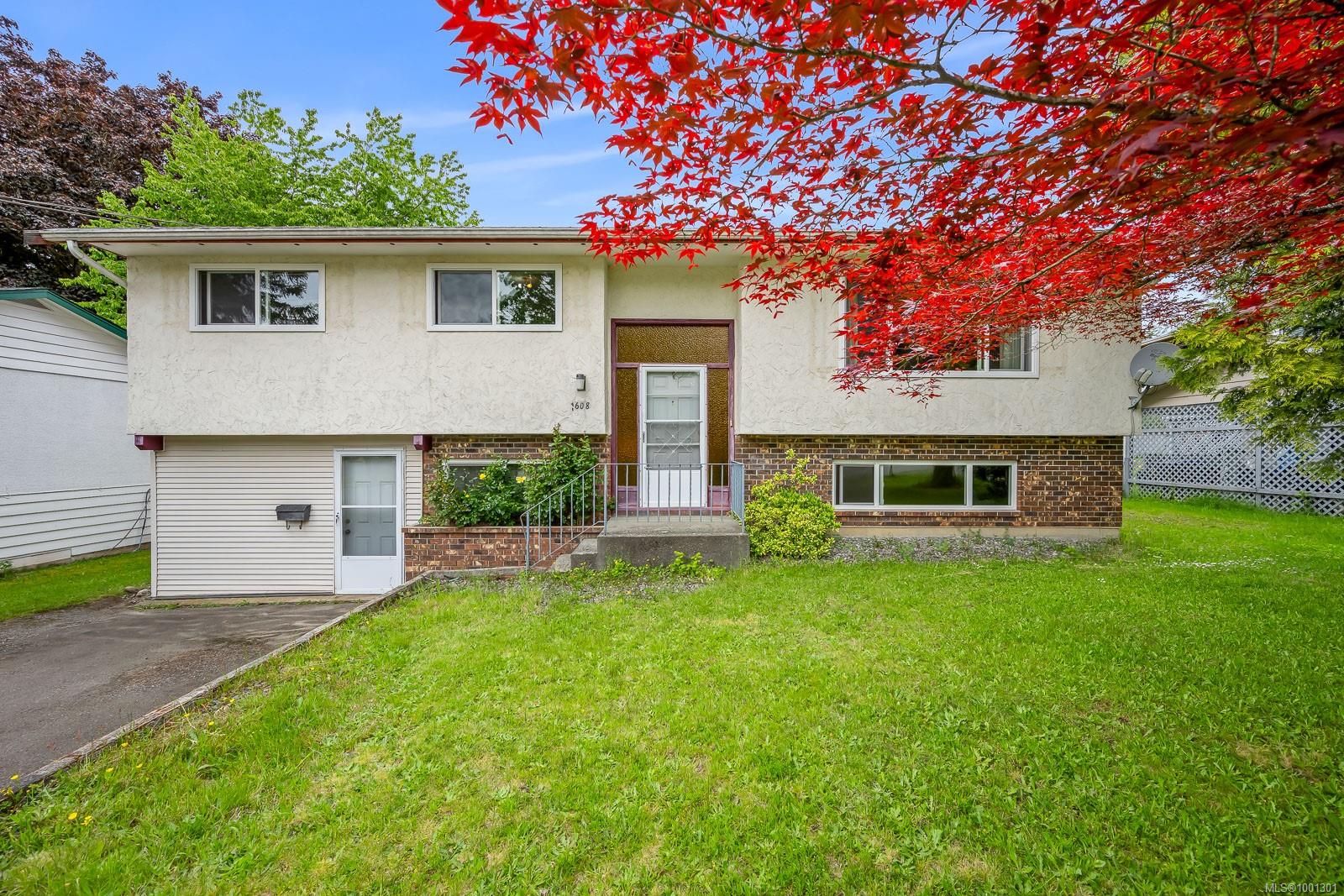
1608 Mclauchlin Ave
1608 Mclauchlin Ave
Highlights
Description
- Home value ($/Sqft)$291/Sqft
- Time on Houseful152 days
- Property typeResidential
- Neighbourhood
- Median school Score
- Lot size1,742 Sqft
- Year built1974
- Mortgage payment
This 4 bed, 2 bath family home Is centrally located In East Courtenay, just minutes from schools, shopping, and amenities. Built In 1974, It offers solid bones and a great layout, ready for new owners to bring their renovation Ideas. The west-facing, fully fenced backyard provides afternoon sun-perfect for gardening, kids, or pets. Downstairs features a spacious family room, a den Ideal for a home office or guest room, and an enclosed workshop space for hobbles or storage. Recent updates Include vinyl windows Installed approximately 4 years ago. This Is a fantastic opportunity to build equity In a well-established neighbourhood. Whether you're an Investor, first-time buyer, or DIY enthusiast, this home offers endless potential. Bring your vision and make It your own!
Home overview
- Cooling Air conditioning
- Heat type Forced air
- Sewer/ septic Sewer available
- Construction materials Frame wood, insulation all
- Foundation Concrete perimeter
- Roof Asphalt shingle, fibreglass shingle
- Exterior features Garden
- # parking spaces 2
- Parking desc Driveway
- # total bathrooms 2.0
- # of above grade bedrooms 4
- # of rooms 14
- Has fireplace (y/n) Yes
- Laundry information In house
- County Courtenay city of
- Area Comox valley
- Water source Municipal
- Zoning description Residential
- Exposure East
- Lot size (acres) 0.04
- Basement information None
- Building size 2316
- Mls® # 1001301
- Property sub type Single family residence
- Status Active
- Tax year 2024
- Bathroom Lower: 7m X 6m
Level: Lower - Bedroom Lower: 11m X 10m
Level: Lower - Family room Lower: 17m X 11m
Level: Lower - Other Lower: 11m X 6m
Level: Lower - Bedroom Lower: 11m X 10m
Level: Lower - Den Lower: 11m X 8m
Level: Lower - Laundry Lower: 9m X 5m
Level: Lower - Bedroom Main: 11m X 9m
Level: Main - Living room Main: 17m X 13m
Level: Main - Dining room Main: 11m X 10m
Level: Main - Bedroom Main: 10m X 9m
Level: Main - Kitchen Main: 15m X 8m
Level: Main - Bathroom Main: 8m X 8m
Level: Main - Primary bedroom Main: 12m X 11m
Level: Main - Main: 6m X 4m
Level: Main
- Listing type identifier Idx

$-1,800
/ Month

