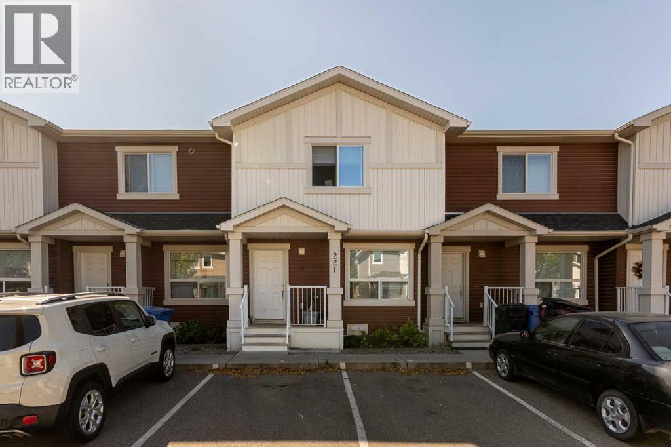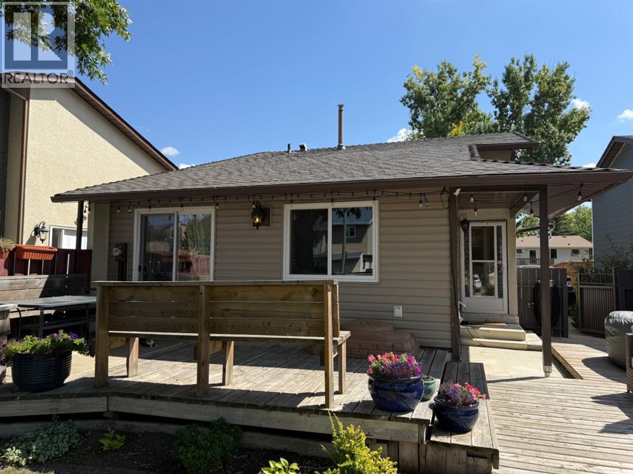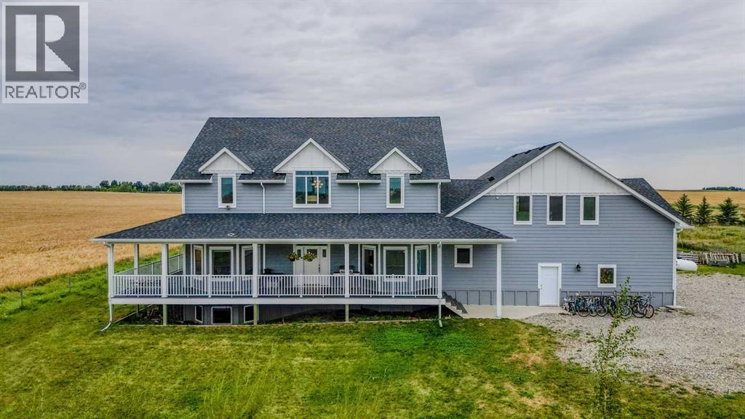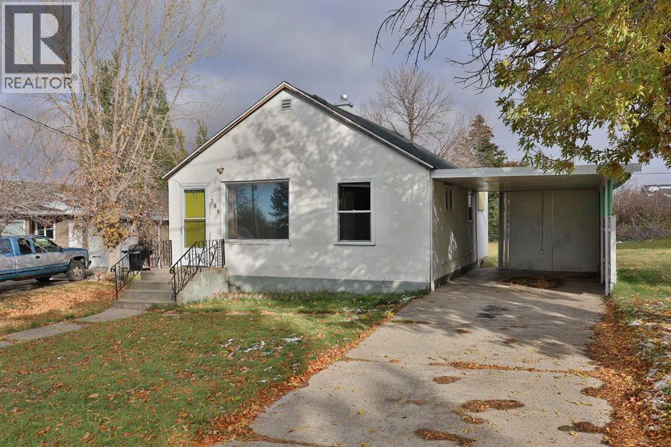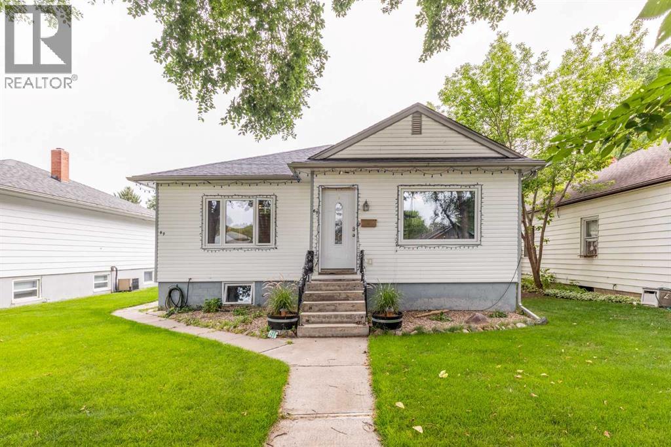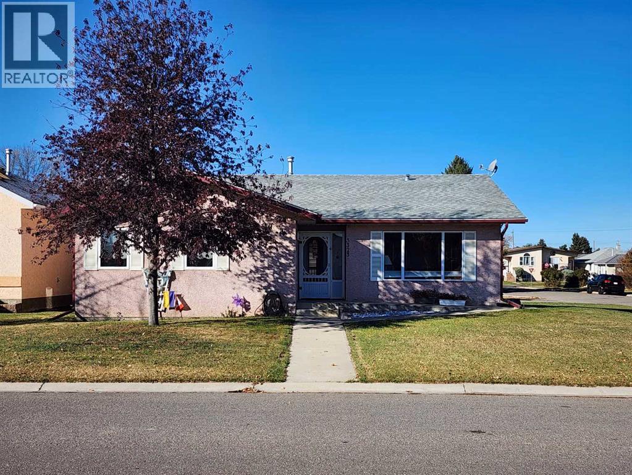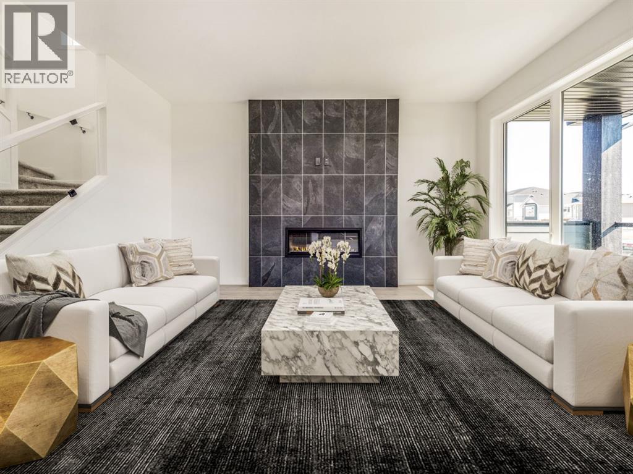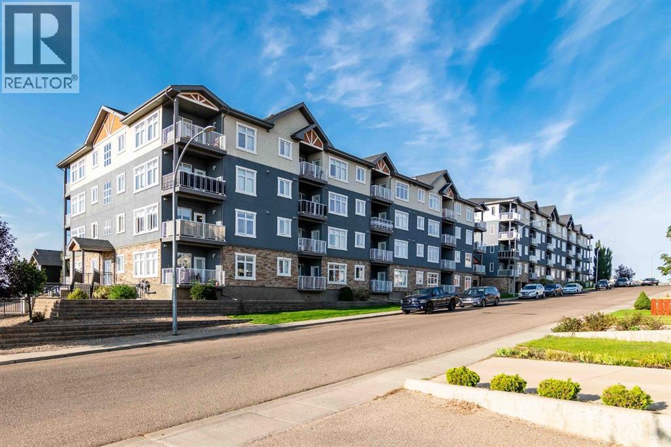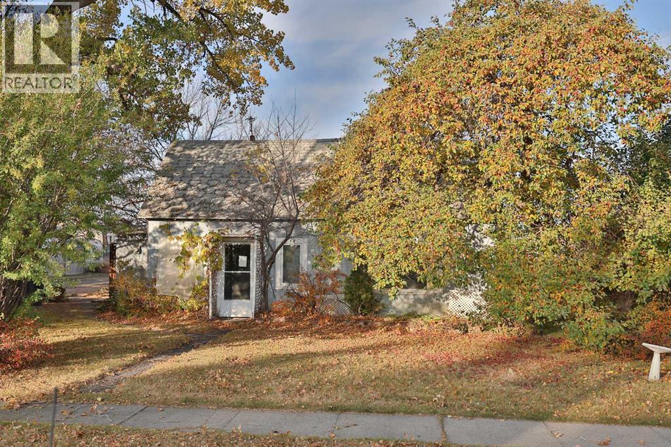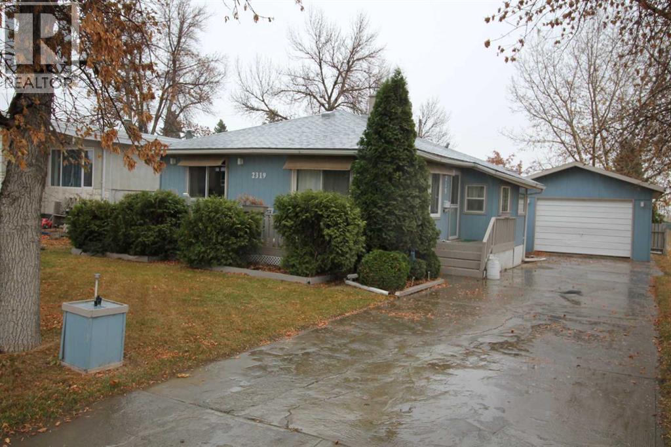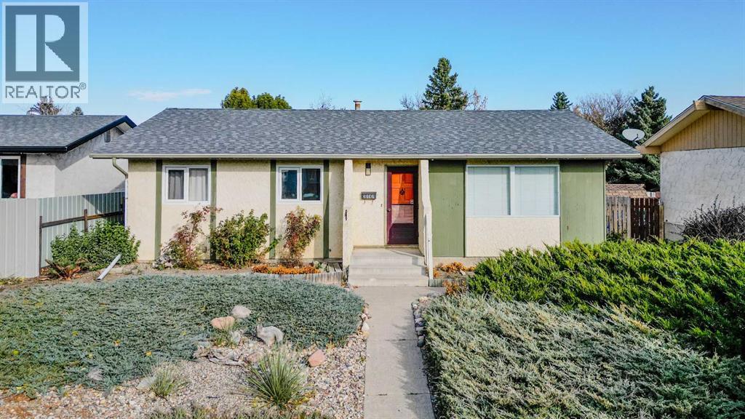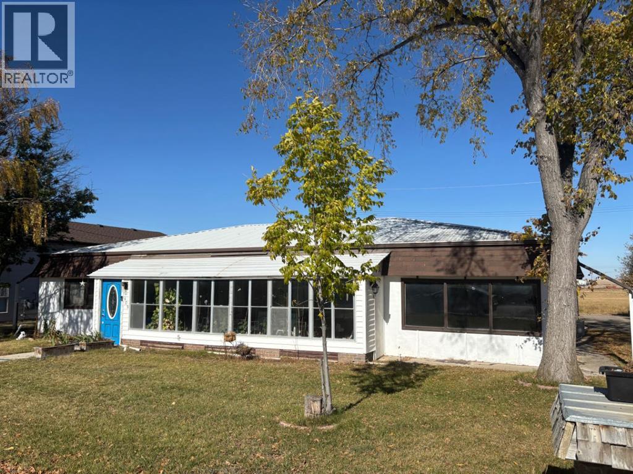
Highlights
Description
- Home value ($/Sqft)$108/Sqft
- Time on Houseful9 days
- Property typeSingle family
- StyleBungalow
- Lot size0.25 Acre
- Year built1982
- Garage spaces2
- Mortgage payment
This spacious 4 bedroom, 2.5 bathroom home offers over 2,000 sq. ft. of comfortable living space and plenty of great features. While the roof isn’t brand new, it has been upgraded with foam insulation under the cap and new screws. Major mechanicals were replaced in 2021, including the hot water tank, furnace, and AC unit. Inside, you’ll find a massive family room, a large kitchen with a welcoming dining area, and not just one but two sunrooms. The front sunroom includes a pellet stove (ready for installation) to keep it warm and cozy during the colder months. The property also includes a heated double garage equipped with two heaters, one overhead and one wall-mounted, as well as a separate heated office or storage space. The fully fenced yard offers convenient back alley access, adding both privacy and practicality. (id:63267)
Home overview
- Cooling Central air conditioning
- Heat type Forced air
- # total stories 1
- Fencing Fence
- # garage spaces 2
- # parking spaces 3
- Has garage (y/n) Yes
- # full baths 2
- # half baths 1
- # total bathrooms 3.0
- # of above grade bedrooms 4
- Flooring Carpeted, ceramic tile, linoleum
- Directions 1998390
- Lot dimensions 0.25
- Lot size (acres) 0.25
- Building size 2034
- Listing # A2263925
- Property sub type Single family residence
- Status Active
- Sunroom 3.405m X 4.801m
Level: Main - Bedroom 3.453m X 3.786m
Level: Main - Sunroom 8.839m X 3.277m
Level: Main - Bathroom (# of pieces - 3) 2.362m X 2.31m
Level: Main - Furnace 1.929m X 2.082m
Level: Main - Bathroom (# of pieces - 3) 1.625m X 1.957m
Level: Main - Living room 8.94m X 3.633m
Level: Main - Bathroom (# of pieces - 2) 2.31m X 1.524m
Level: Main - Kitchen 3.962m X 5.282m
Level: Main - Bedroom 3.301m X 2.691m
Level: Main - Bedroom 6.096m X 4.267m
Level: Main - Laundry 1.576m X 3.225m
Level: Main - Primary bedroom 3.176m X 4.572m
Level: Main - Dining room 4.673m X 2.234m
Level: Main
- Listing source url Https://www.realtor.ca/real-estate/28981658/409-1-avenue-s-coutts
- Listing type identifier Idx

$-587
/ Month


