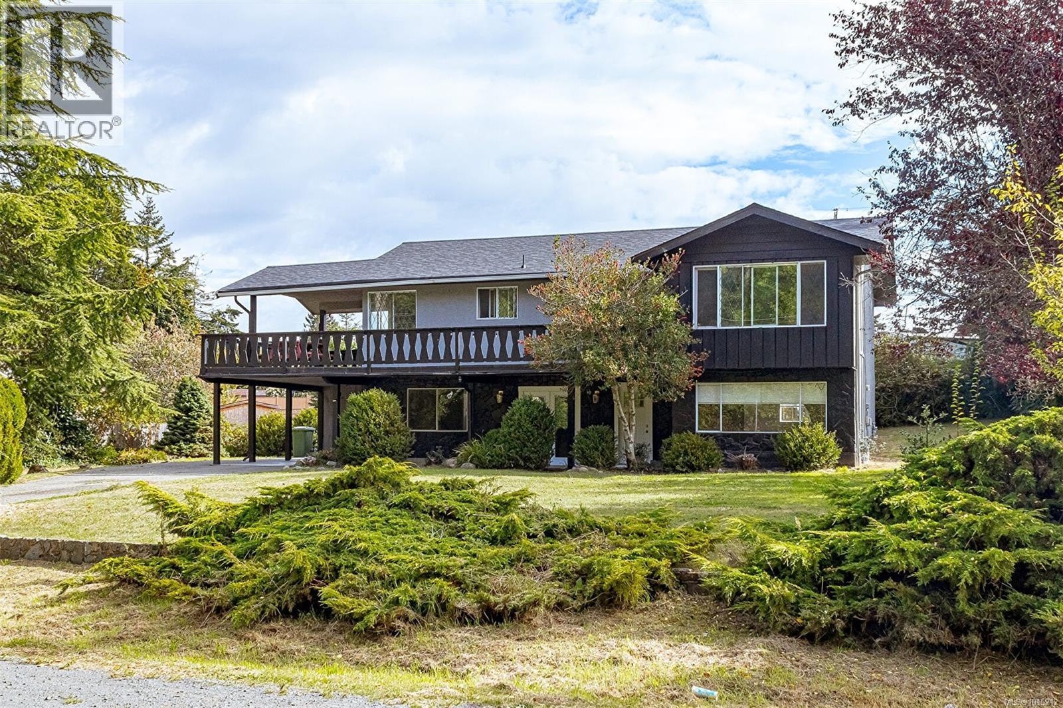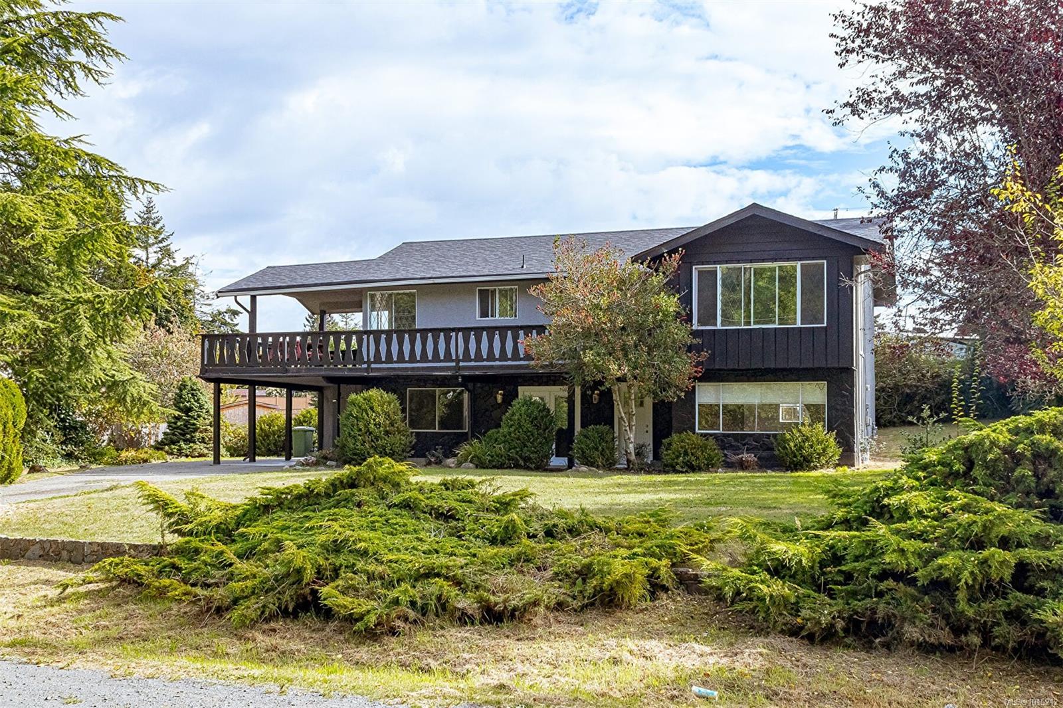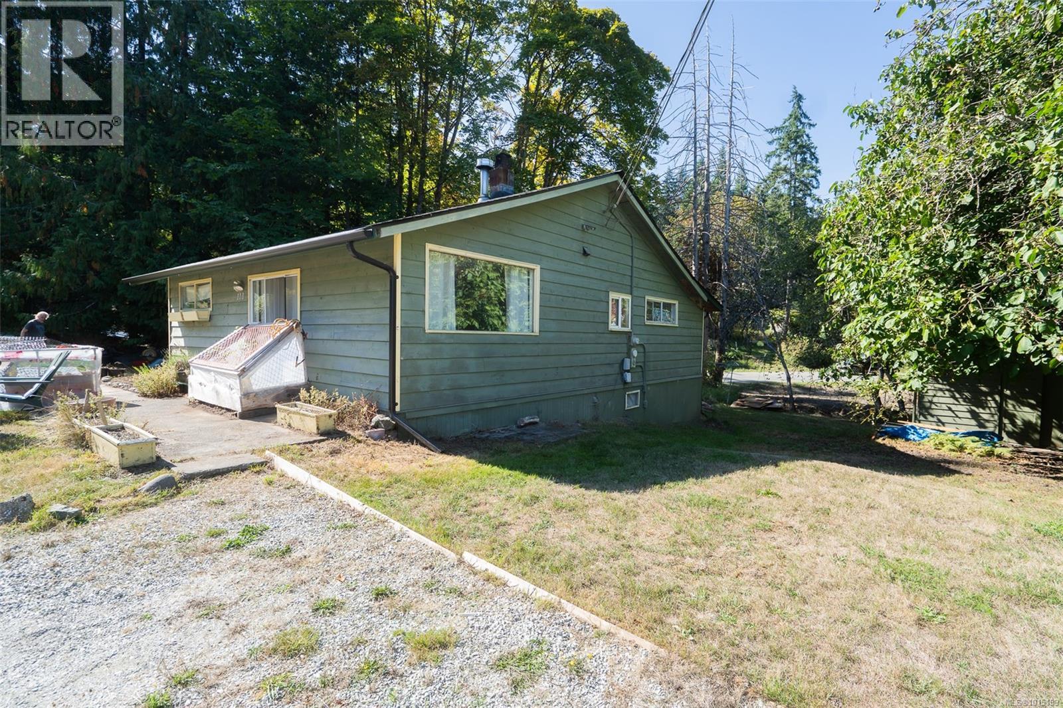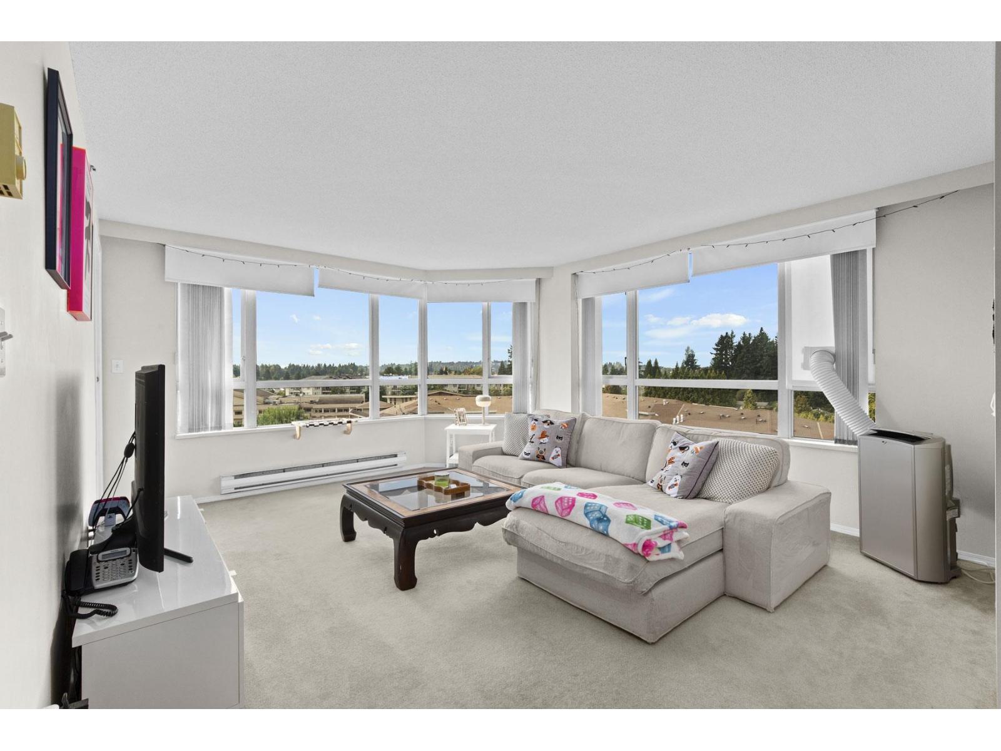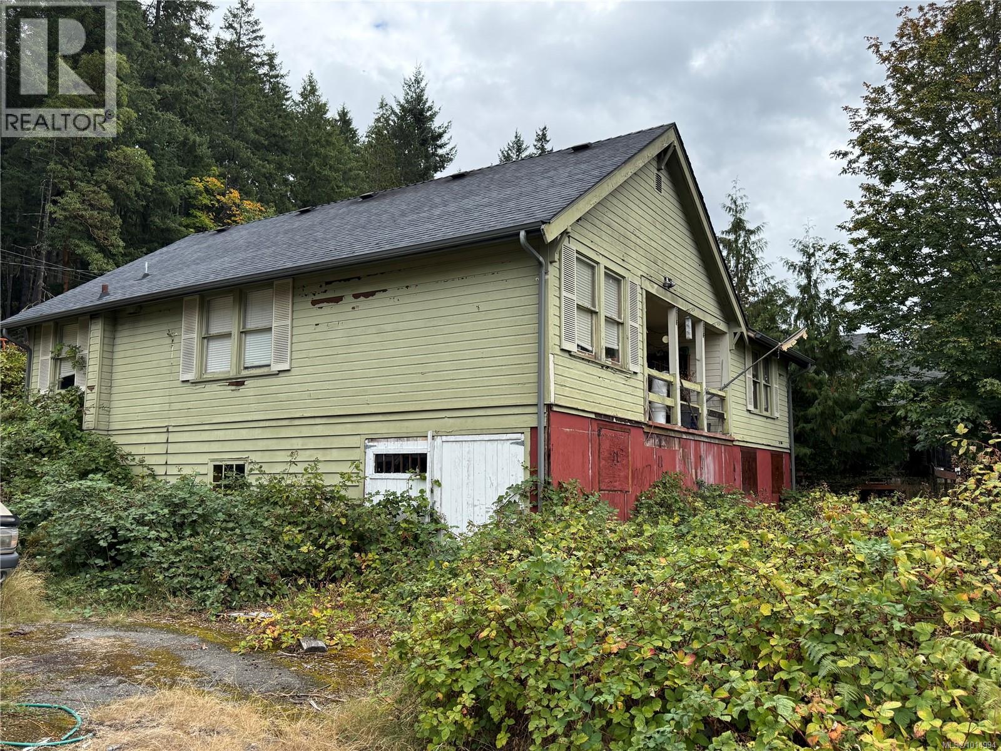- Houseful
- BC
- Cowichan Bay
- V0R
- 1265 Cherry Point Rd Unit 4 Rd
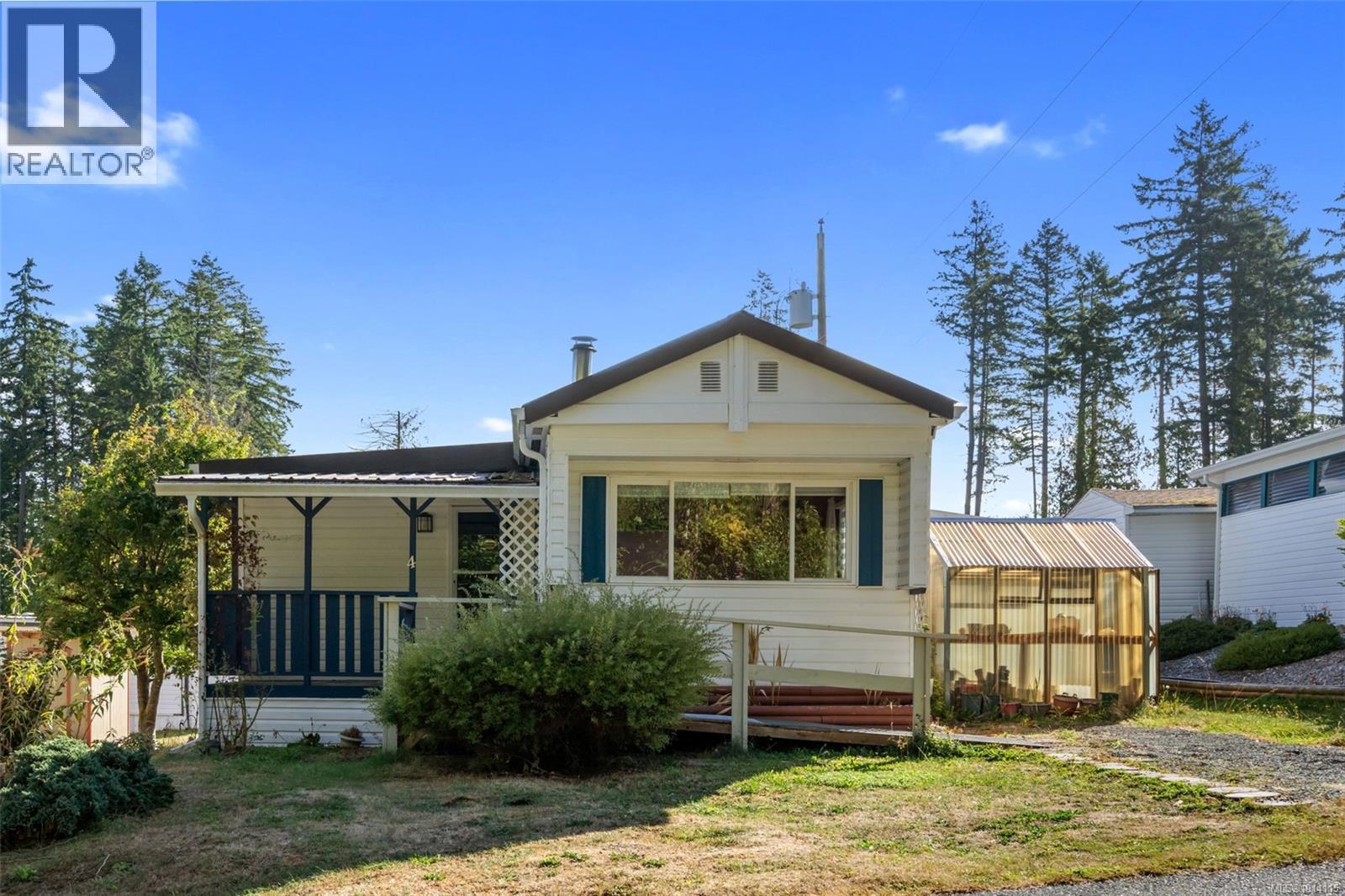
1265 Cherry Point Rd Unit 4 Rd
1265 Cherry Point Rd Unit 4 Rd
Highlights
Description
- Home value ($/Sqft)$218/Sqft
- Time on Houseful8 days
- Property typeSingle family
- Median school Score
- Year built1967
- Mortgage payment
Welcome to Lambourn Park, a sought-after 55+ community in BEAUTIFUL Cowichan Bay. This 2-bedroom, 1-bath home offers sweeping ocean views across Cowichan Bay, enjoyed from a delightful peaceful garden setting. The home features a metal roof, upgraded vinyl windows, a cozy woodstove + forced-air heating, 3 covered patios, and a sliding patio door that seamlessly connects indoor and outdoor living. A wheelchair ramp adds convenience, while the greenhouse and shed provide extra storage and space for hobbies. Inside, you’ll find a bright living room, well-laid-out kitchen, laundry room, and multiple gathering areas designed for comfort. Step outside and enjoy the peaceful surroundings, or take a short stroll to the beach, marina, or nearby parks. The park itself offers boat and RV storage, and its quiet setting makes it one of the Valley’s most desirable communities. With a strong sense of community, this is more than a home—it’s a lifestyle of connection, simplicity, and coastal beauty. (id:63267)
Home overview
- Cooling None
- Heat source Electric
- Heat type Forced air
- # parking spaces 2
- # full baths 1
- # total bathrooms 1.0
- # of above grade bedrooms 2
- Has fireplace (y/n) Yes
- Community features Pets allowed, age restrictions
- Subdivision Lambourn manufactured home park
- View Mountain view, ocean view
- Zoning description Rural residential
- Directions 2038045
- Lot size (acres) 0.0
- Building size 1110
- Listing # 1014115
- Property sub type Single family residence
- Status Active
- Bathroom 4 - Piece
Level: Main - Eating area 3.531m X 2.819m
Level: Main - 3.581m X 1.854m
Level: Main - Dining room 3.454m X 3.531m
Level: Main - Kitchen 3.531m X 3.404m
Level: Main - Laundry 3.454m X 2.286m
Level: Main - Living room 3.531m X 4.877m
Level: Main - Bedroom 3.454m X 4.166m
Level: Main - Bedroom 3.531m X 2.565m
Level: Main
- Listing source url Https://www.realtor.ca/real-estate/28886660/4-1265-cherry-point-rd-cowichan-bay-cowichan-bay
- Listing type identifier Idx

$-45
/ Month



