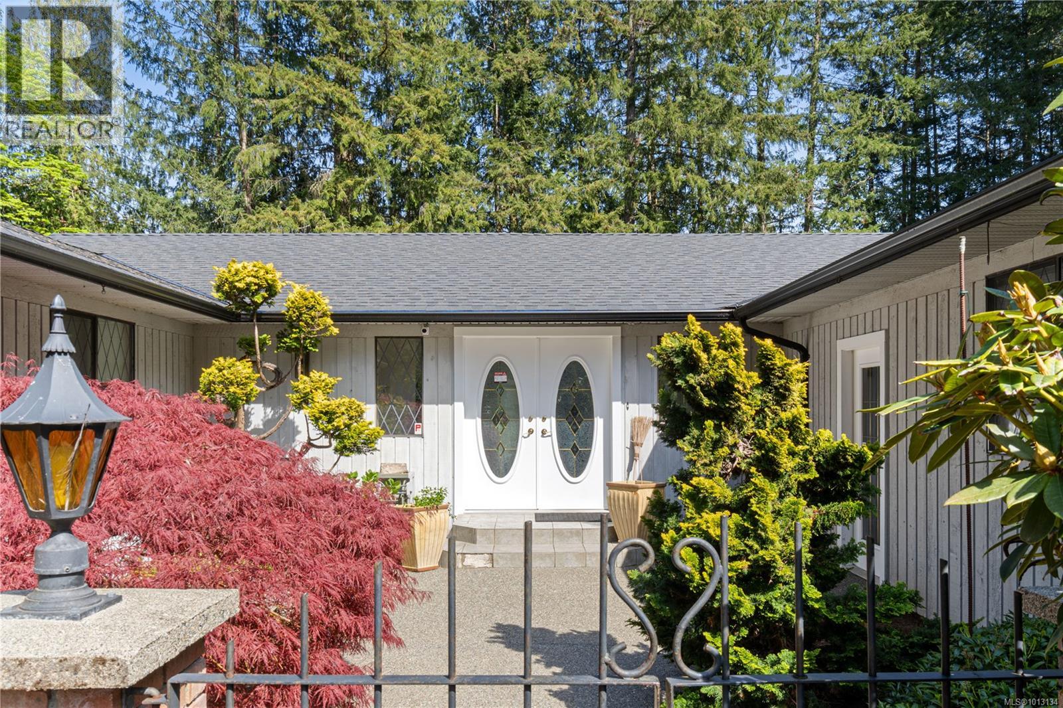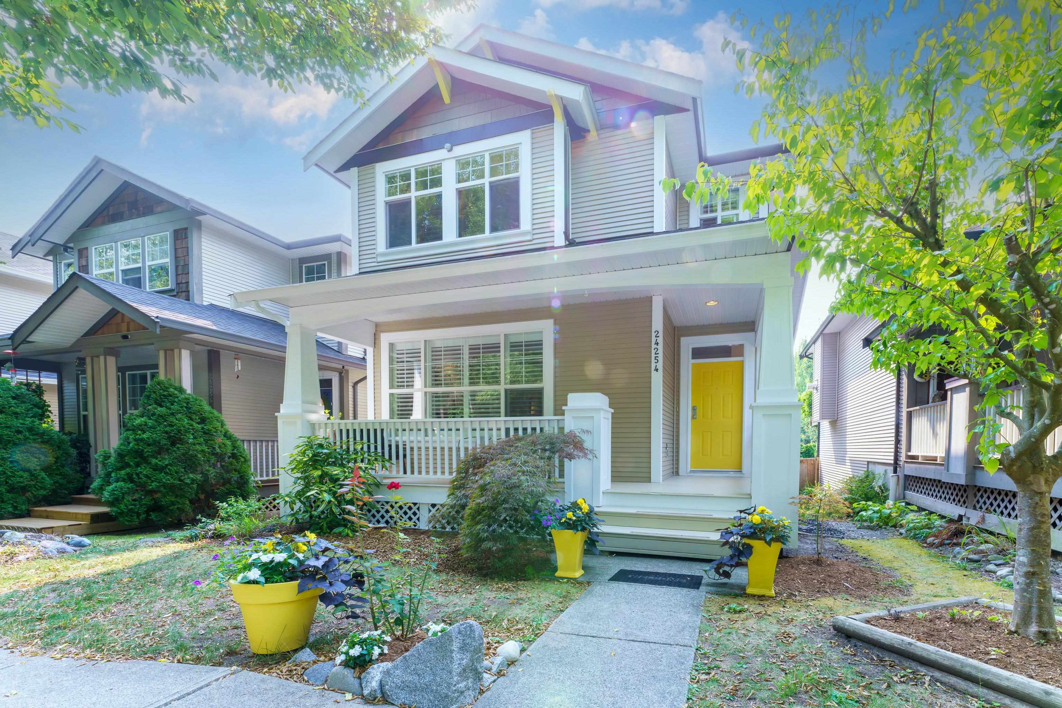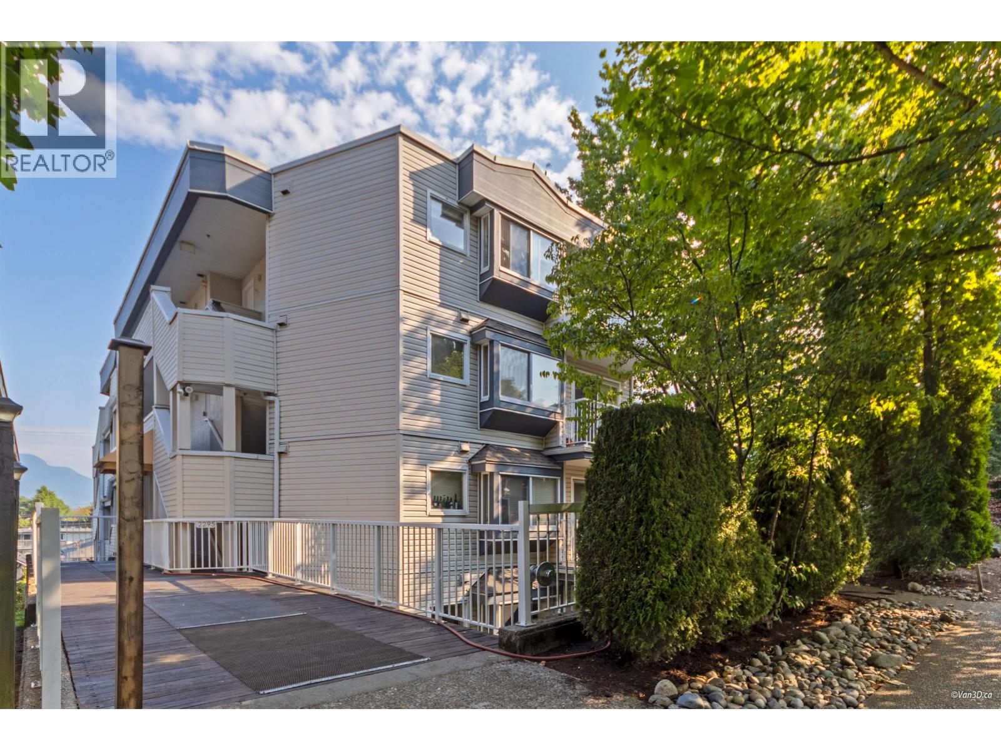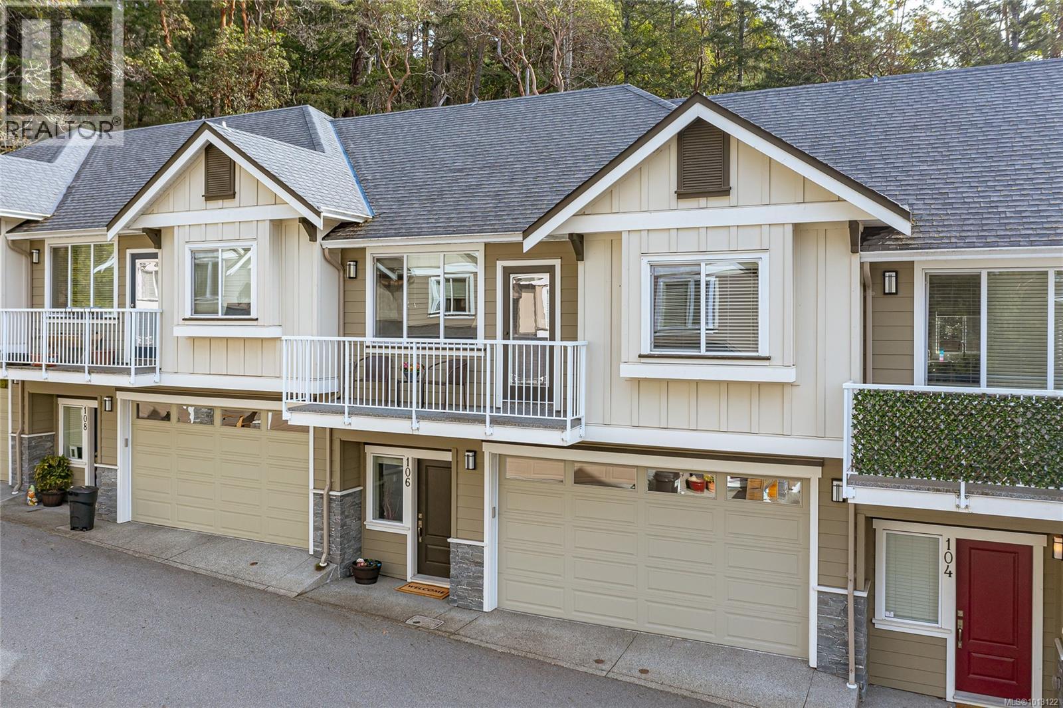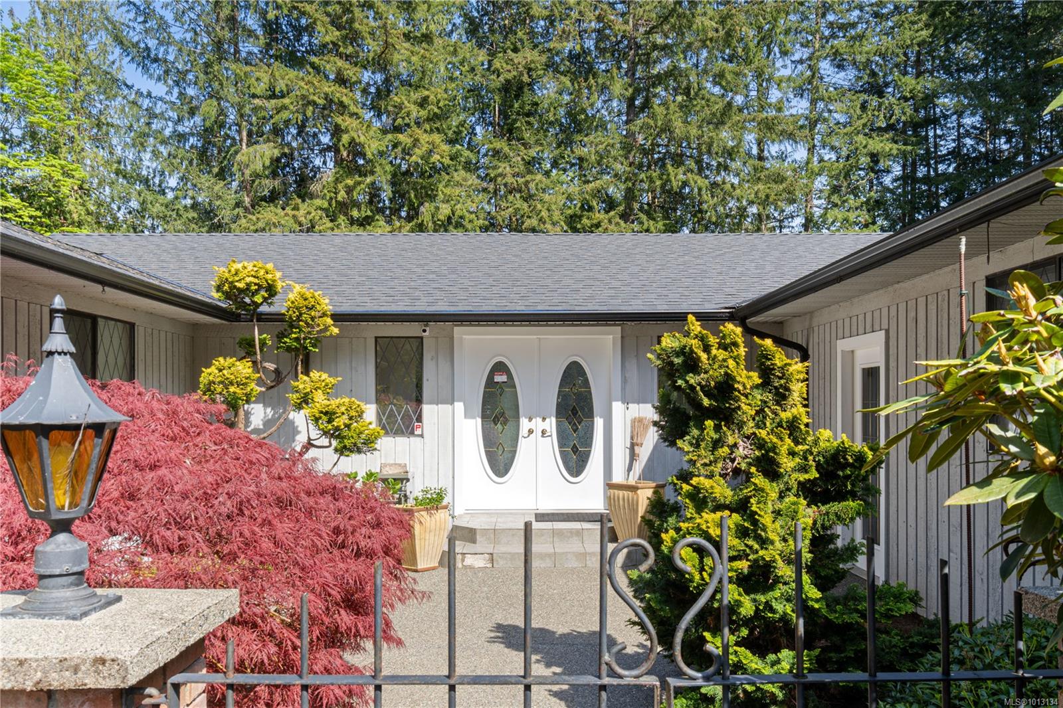- Houseful
- BC
- Cowichan Bay
- V0R
- 1265 Cherry Point Rd Unit 25 Rd

1265 Cherry Point Rd Unit 25 Rd
1265 Cherry Point Rd Unit 25 Rd
Highlights
Description
- Home value ($/Sqft)$258/Sqft
- Time on Houseful32 days
- Property typeSingle family
- Median school Score
- Year built1973
- Mortgage payment
Dreaming of ocean views and island life? This beautifully renovated 2-bed, 2-bath home in a peaceful 55+ park sits on a forested hillside overlooking Cowichan Bay, Mt. Tzouhalem, & Salt Spring Island. Watch the light shift over the water from your kitchen, living room, primary bedroom, or spacious deck. Fully updated with engineered roof trusses, 2024 torch-on roof, heat pumps (2019 & ’23), windows, drywall, paint, appliances, flooring, electrical, plumbing, & more. The sky-lit kitchen features solid wood cabinets, new counters, & an island. The generous primary suite offers a walk-in closet, ensuite w/laundry, & extra storage. Efficient Heat-pump in both the bedroom & living room. Includes BBQ, generator, lawnmower, & deep-freeze. Workshop, carport, & covered storage complete the package. Park offers a community field with gazebo, RV Parking (for a fee), snow removal, sewer, garbage & water. Walk to Cherry Point Marina, explore nearby wineries, or be in Duncan in 10 minutes. (id:63267)
Home overview
- Cooling Wall unit
- Heat source Electric
- Heat type Forced air, heat pump
- # parking spaces 4
- # full baths 2
- # total bathrooms 2.0
- # of above grade bedrooms 2
- Community features Pets allowed with restrictions, age restrictions
- Subdivision Cowichan bay
- View Mountain view, ocean view
- Zoning description Other
- Lot size (acres) 0.0
- Building size 1296
- Listing # 1009065
- Property sub type Single family residence
- Status Active
- Kitchen 4.775m X 4.674m
Level: Main - Bathroom 4 - Piece
Level: Main - Living room 4.42m X 4.674m
Level: Main - Bedroom 2.464m X 4.801m
Level: Main - Primary bedroom 5.842m X 3.327m
Level: Main - Ensuite 3 - Piece
Level: Main - Workshop 9.042m X 3.632m
Level: Other - Storage 2.489m X 3.632m
Level: Other
- Listing source url Https://www.realtor.ca/real-estate/28688541/25-1265-cherry-point-rd-cowichan-bay-cowichan-bay
- Listing type identifier Idx

$-409
/ Month

