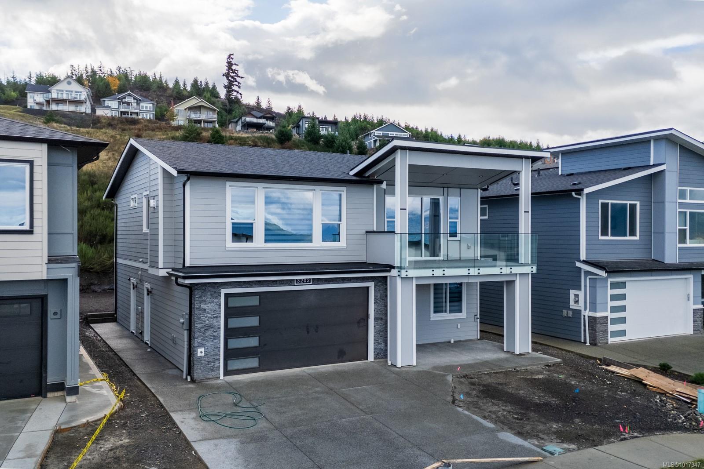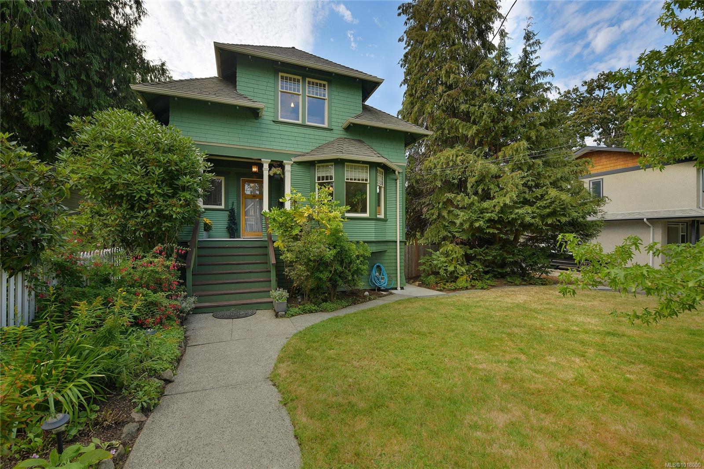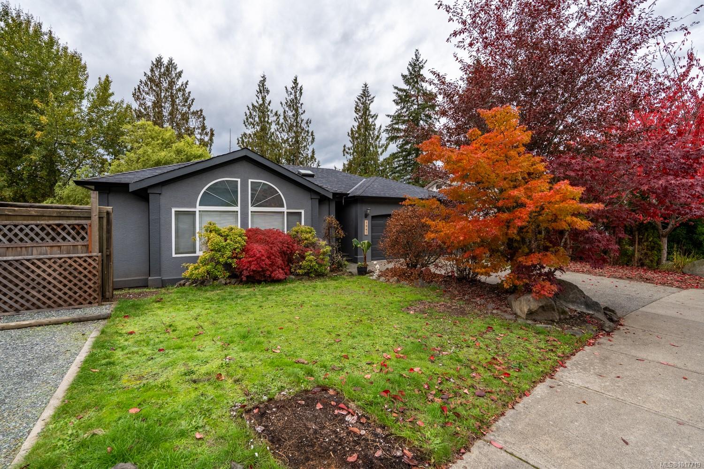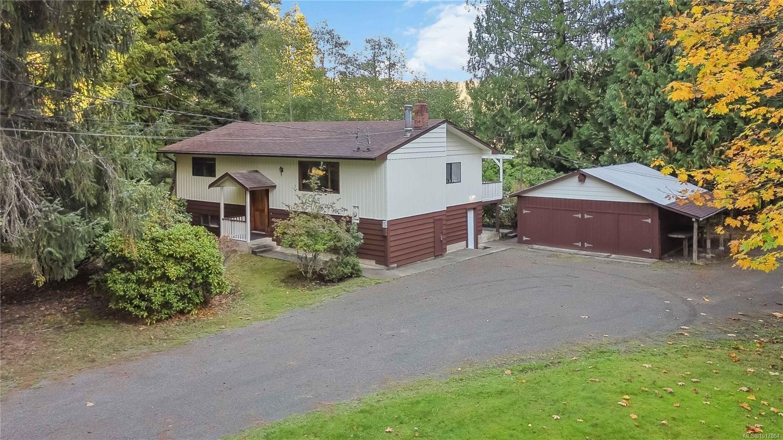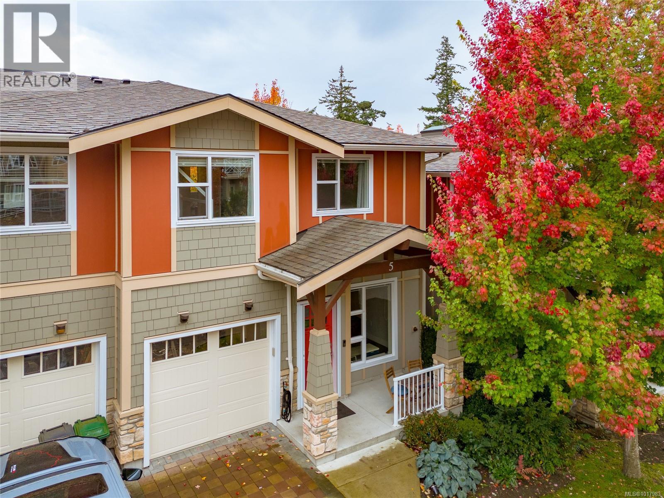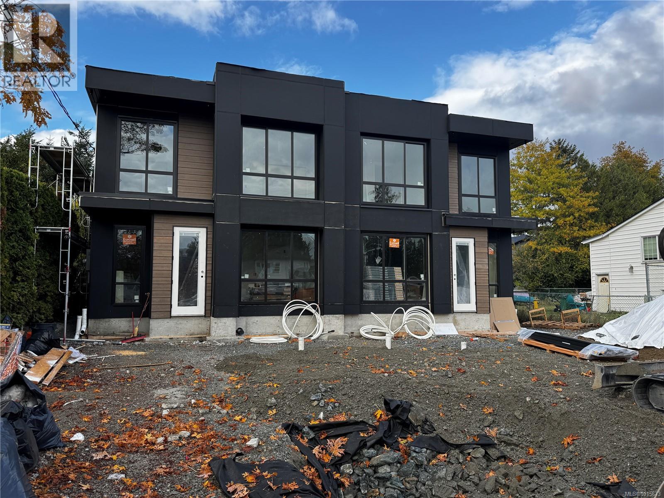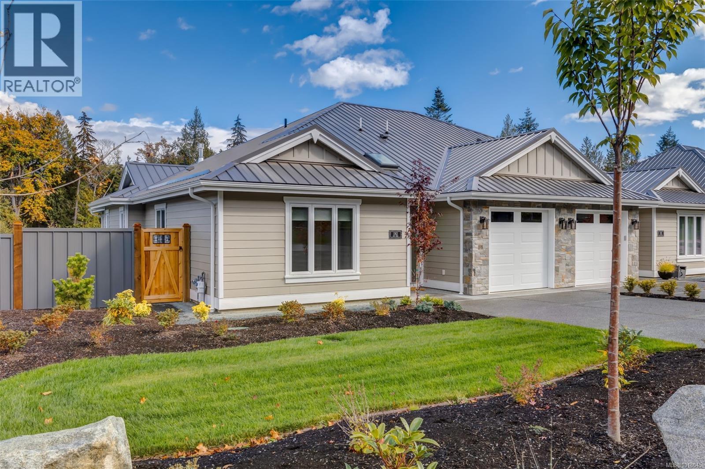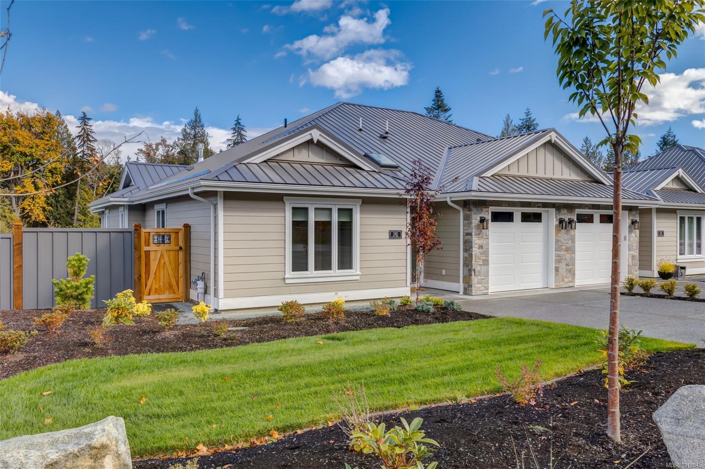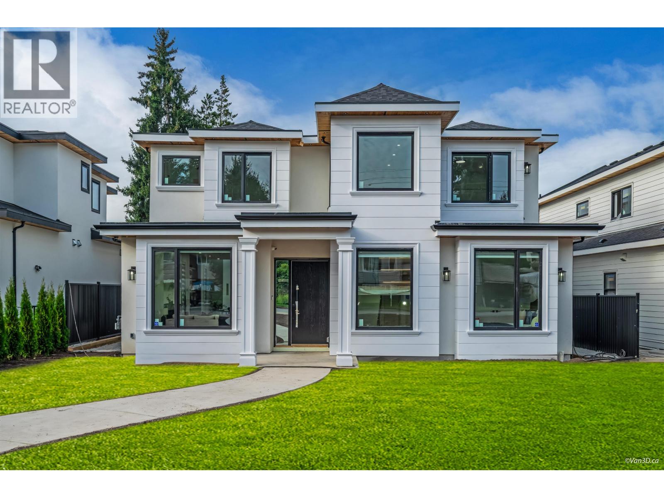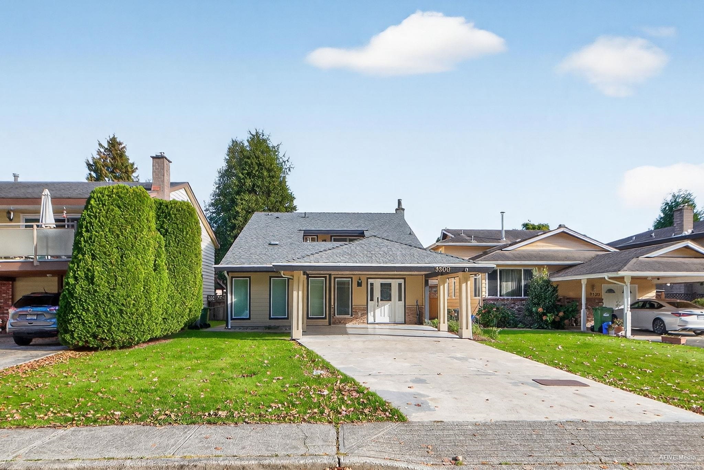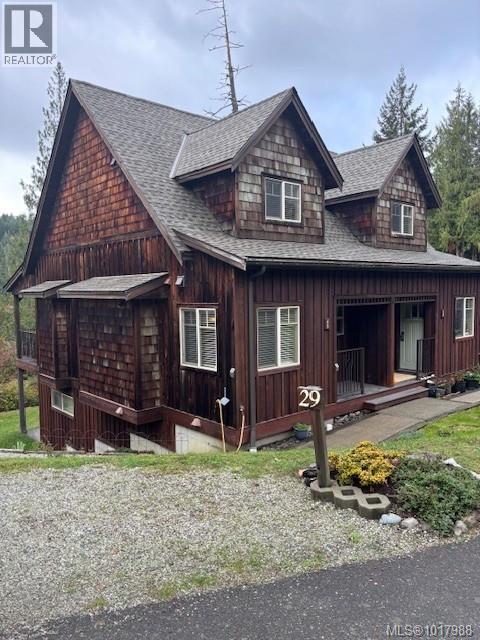- Houseful
- BC
- Cowichan Bay
- V0R
- 1393 Nelson Rd
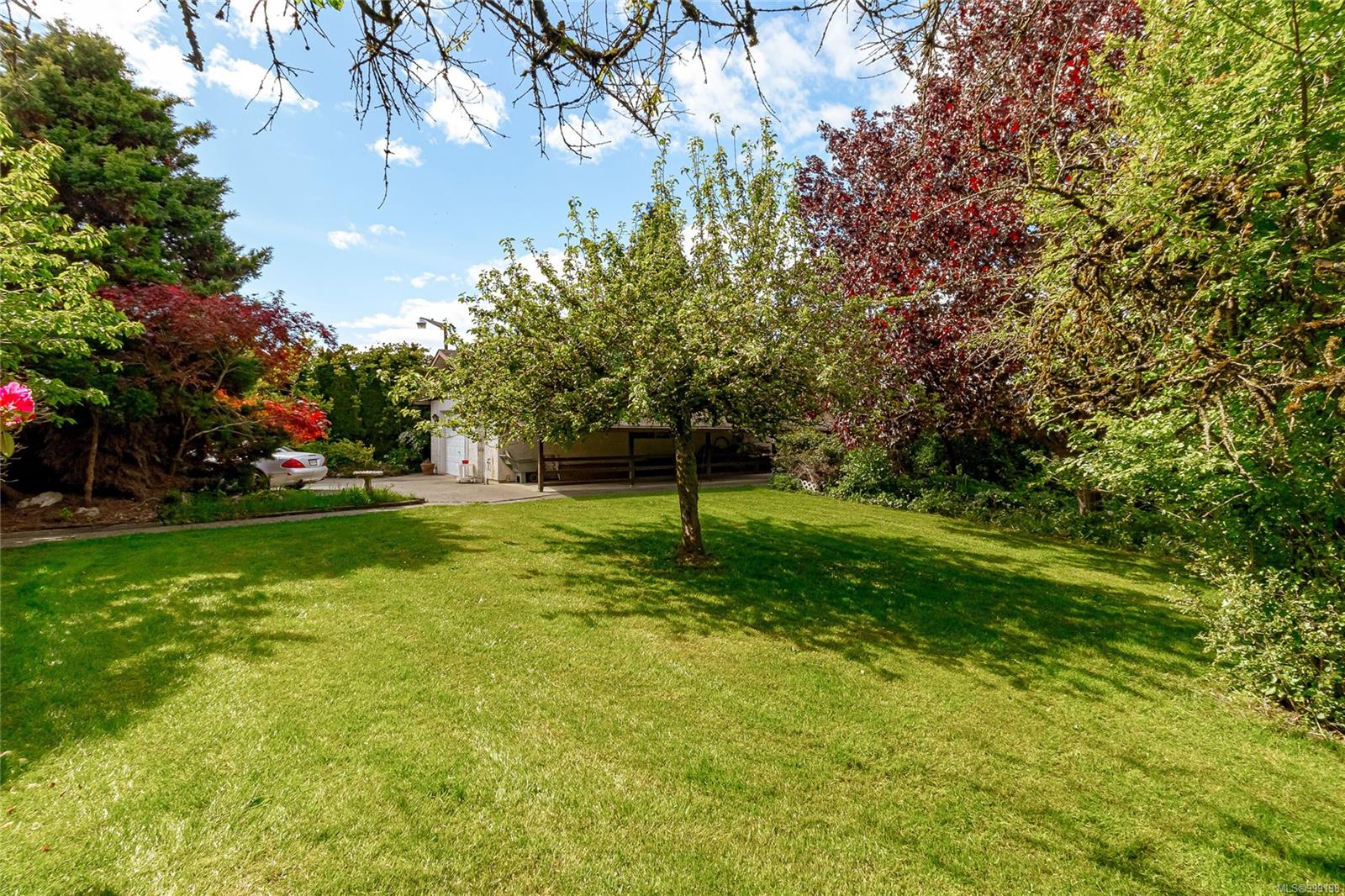
1393 Nelson Rd
1393 Nelson Rd
Highlights
Description
- Home value ($/Sqft)$366/Sqft
- Time on Houseful161 days
- Property typeResidential
- StyleContemporary
- Median school Score
- Lot size0.41 Acre
- Year built1978
- Garage spaces1
- Mortgage payment
Attention multigenerational families looking for a quiet neighbourhood! This Cowichan Bay home offers peace and privacy on a level 0.41-acre lot with mountain and pastoral views. Over 2,300 sq ft with 3 bedrooms, 3 bathrooms, including a suite with separate entrance. The garden is filled with mature fruit trees (apple, pear, kiwi, cherry, rhubarb) and beautiful flowering perennials. The detached insulated garage and workshop is great for a hobby vehicle or your gardening adventures. Plenty of parking with attached carport and room for the RV / boat parking. Excellent educational opportunities in the area. Shopping in Cowichan Bay or at Valley View Centre is only minutes away. Cowichan Bay is home to amazing recreational activities including hiking, boating, golfing, cycling, and so much more. This home is perfect for the family that wants to live in a semi-rural neighbourhood with easy commutes to Victoria (40 minutes to Langford) or Duncan (15 minutes). Quick possession is possible.
Home overview
- Cooling None
- Heat type Hot water, wood
- Sewer/ septic Septic system
- Utilities Cable available, electricity connected, garbage, phone available, recycling
- Construction materials Stucco
- Foundation Slab
- Roof Asphalt shingle
- Exterior features Balcony/deck, garden
- # garage spaces 1
- # parking spaces 5
- Has garage (y/n) Yes
- Parking desc Carport, driveway, garage, rv access/parking
- # total bathrooms 3.0
- # of above grade bedrooms 3
- # of rooms 23
- Flooring Mixed
- Appliances Dishwasher, f/s/w/d, oven/range electric
- Has fireplace (y/n) Yes
- Laundry information In house
- Interior features Breakfast nook, dining room, french doors, storage, workshop
- County Cowichan valley regional district
- Area Duncan
- View Mountain(s), other
- Water source Cooperative
- Zoning description Rural residential
- Exposure South
- Lot desc Cul-de-sac, easy access, family-oriented neighbourhood, level, marina nearby, near golf course, no through road, private, quiet area, recreation nearby, rural setting, serviced, shopping nearby, southern exposure
- Lot size (acres) 0.41
- Basement information Finished, full, walk-out access, with windows
- Building size 2392
- Mls® # 999198
- Property sub type Single family residence
- Status Active
- Virtual tour
- Tax year 2024
- Living room Second: 5.029m X 4.928m
Level: 2nd - Dining room Second: 2.565m X 3.581m
Level: 2nd - Bedroom Second: 3.048m X 3.581m
Level: 2nd - Kitchen Second: 3.759m X 3.175m
Level: 2nd - Ensuite Second
Level: 2nd - Primary bedroom Second: 4.191m X 3.175m
Level: 2nd - Eating area Second: 2.667m X 3.175m
Level: 2nd - Second: 4.14m X 3.531m
Level: 2nd - Bathroom Lower
Level: Lower - Lower: 2.819m X 2.591m
Level: Lower - Family room Lower: 4.013m X 7.823m
Level: Lower - Lower: 2.261m X 4.216m
Level: Lower - Lower: 2.794m X 1.727m
Level: Lower - Lower: 2.286m X 3.353m
Level: Lower - Lower: 3.708m X 3.327m
Level: Lower - Lower
Level: Lower - Main: 7.01m X 9.474m
Level: Main - Main: 2.337m X 2.413m
Level: Main - Storage Main: 4.166m X 2.159m
Level: Main - Main: 4.216m X 7.087m
Level: Main - Main: 4.953m X 2.286m
Level: Main - Main: 8.23m X 5.207m
Level: Main - Storage Main: 2.718m X 9.804m
Level: Main
- Listing type identifier Idx

$-2,333
/ Month

