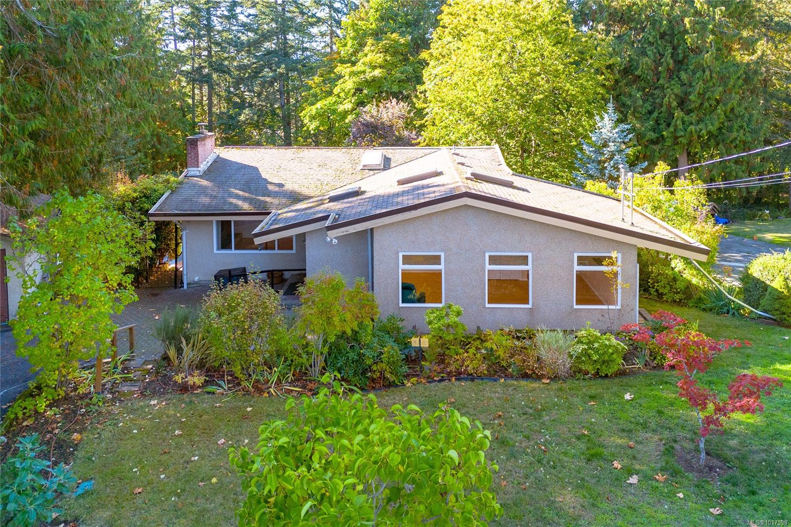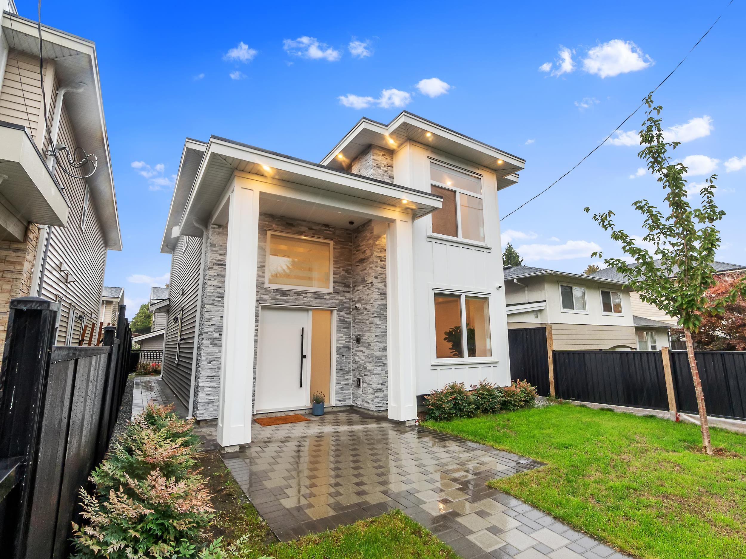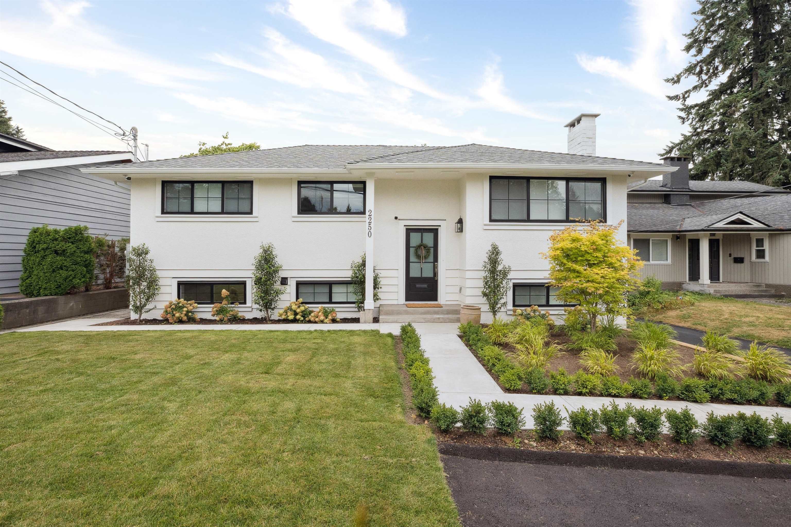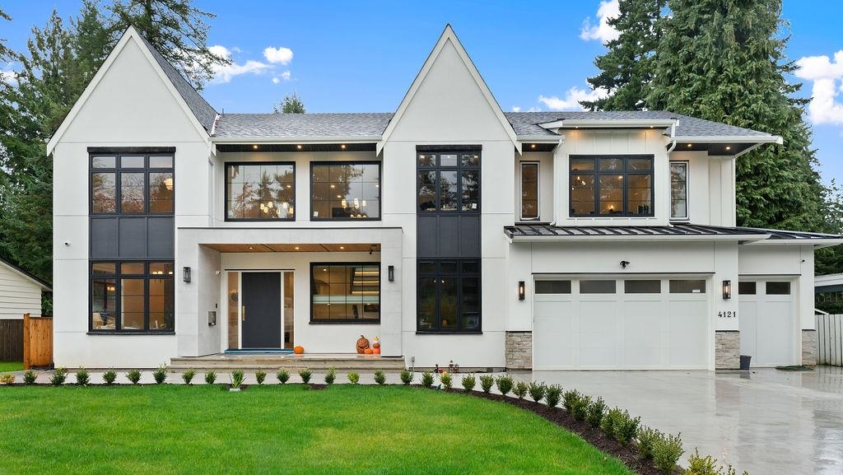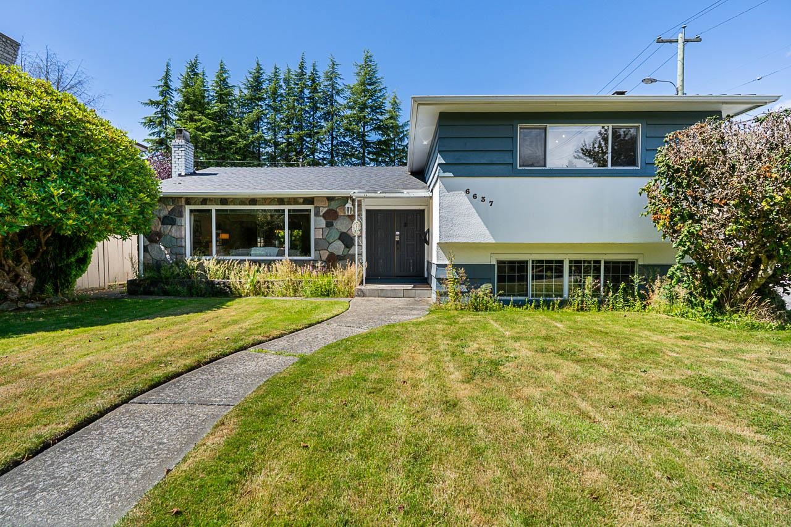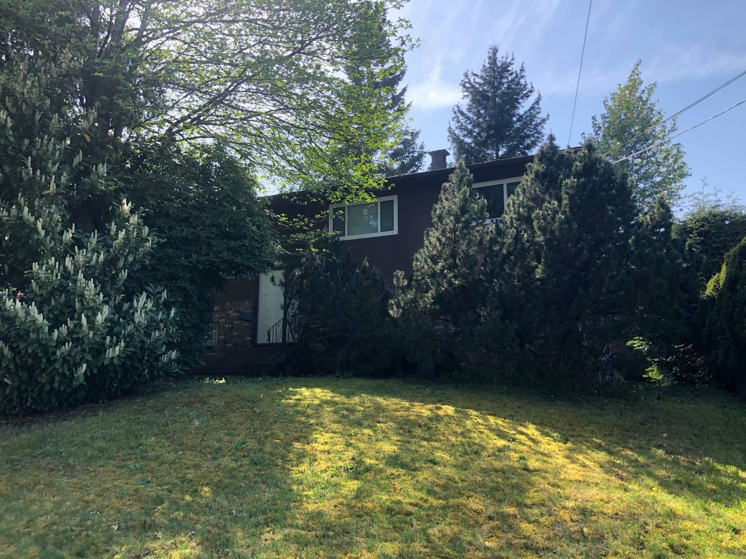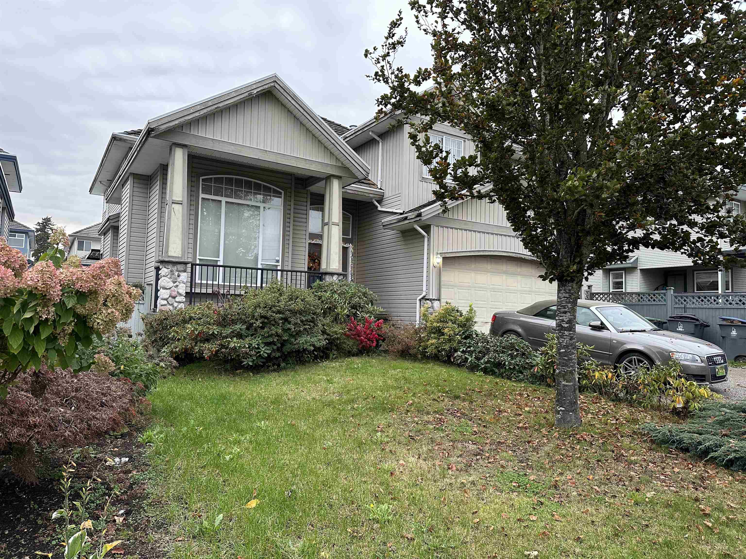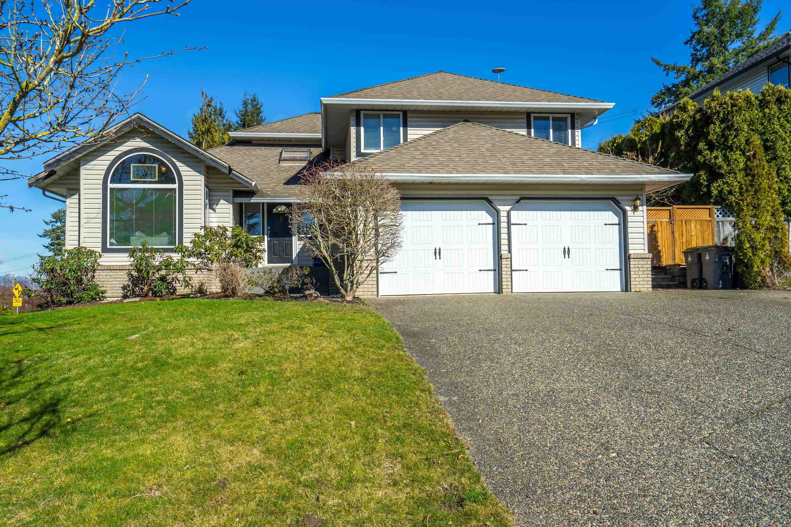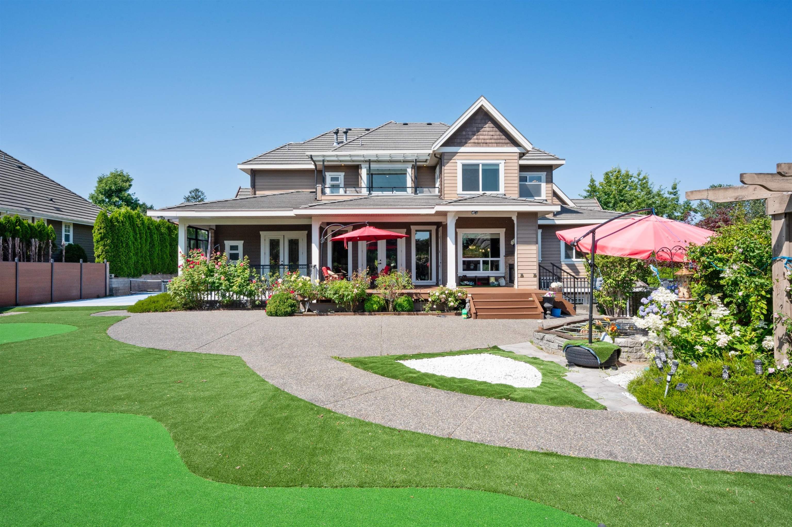- Houseful
- BC
- Cowichan Bay
- V0R
- 1721 Wilmot Rd
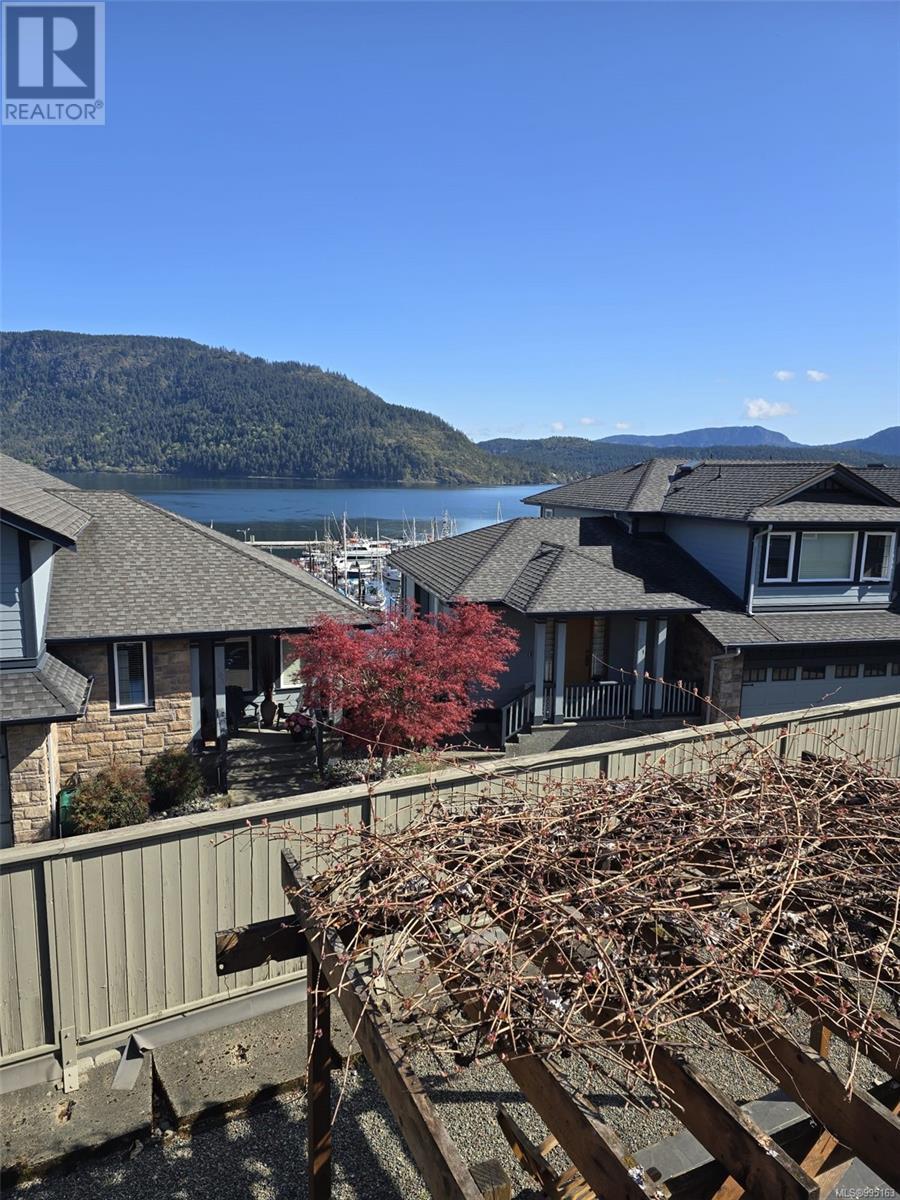
Highlights
Description
- Home value ($/Sqft)$641/Sqft
- Time on Houseful190 days
- Property typeSingle family
- Median school Score
- Year built1977
- Mortgage payment
Modern Ocean View Home overlooking Cowichan Bay Village. Right in heart of Cowbay, short stroll to all shops, cafes, restaurants and marina. Perfect retirement or vacation property with mortgage helper. This 2184 sq ft home has been completely renovated, comes with Italian Kitchen & high-end custom cabinetry throughout. Open concept main floor with heated Italian tile radiant floors, walk out patio deck capturing picturesque views. Self-contained walk-out basement with its own in-suite laundry. Fully finished custom dual lock-off storage downstairs. Fully fenced front/backyard. Hose bib equipped with hot & cold water, perfect for future outdoor shower. Roughed-in for hot-tub. Self-contained utility & shop room. Outdoor grapevine patio, shed/greenhouse, garden space, fruit trees, finished w/ mesh tile. Custom solid-oak doors. Custom wrought iron railing from local Salt Spring Island Artist. Ideal West Coast home in ideal location. (id:63267)
Home overview
- Cooling Partially air conditioned, none
- Heat source Wood, other
- Heat type Baseboard heaters
- # parking spaces 3
- # full baths 2
- # total bathrooms 2.0
- # of above grade bedrooms 3
- Has fireplace (y/n) Yes
- Subdivision Cowichan bay
- View Mountain view, ocean view
- Zoning description Residential
- Lot dimensions 5227
- Lot size (acres) 0.12281485
- Building size 2184
- Listing # 995163
- Property sub type Single family residence
- Status Active
- Storage 2.286m X 3.277m
Level: Lower - Sunroom Measurements not available X 4.267m
Level: Lower - Utility Measurements not available X 4.877m
Level: Lower - Living room 2.438m X 3.658m
Level: Lower - Bathroom 2.134m X Measurements not available
Level: Lower - Bedroom 3.48m X 4.394m
Level: Lower - Kitchen 1.829m X 2.134m
Level: Lower - Kitchen 3.048m X 3.658m
Level: Main - Primary bedroom 4.572m X 4.877m
Level: Main - Living room / dining room 3.81m X 5.639m
Level: Main - Bathroom 2.438m X Measurements not available
Level: Main - Bedroom 3.048m X Measurements not available
Level: Main - 1.219m X 1.829m
Level: Main
- Listing source url Https://www.realtor.ca/real-estate/28169201/1721-wilmot-rd-cowichan-bay-cowichan-bay
- Listing type identifier Idx

$-3,731
/ Month

