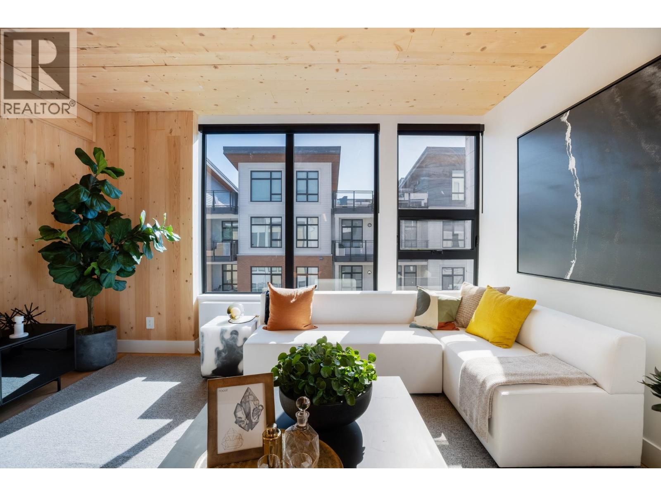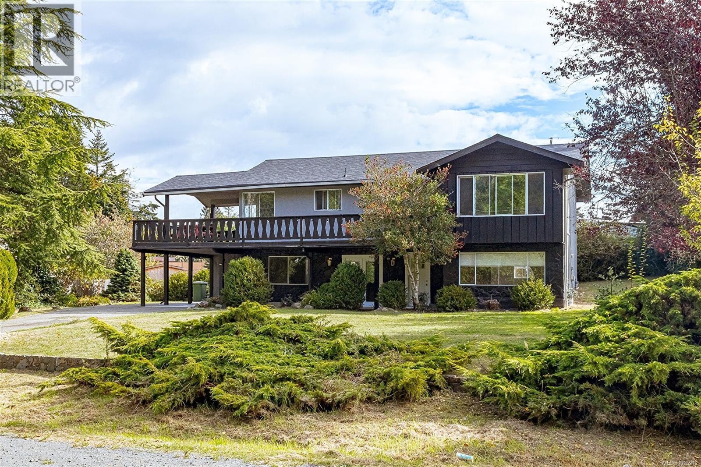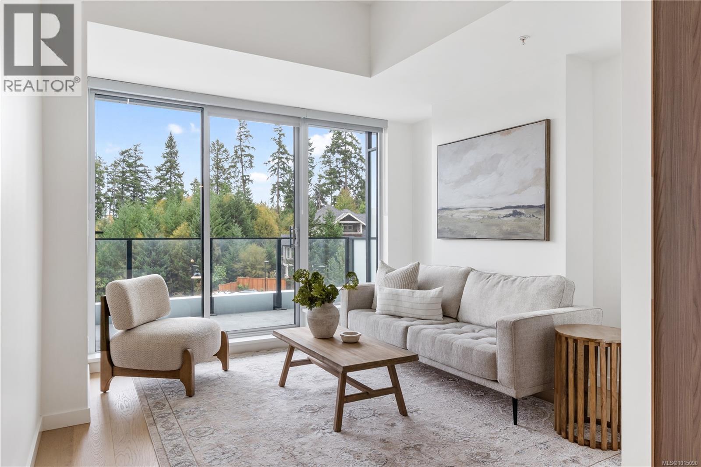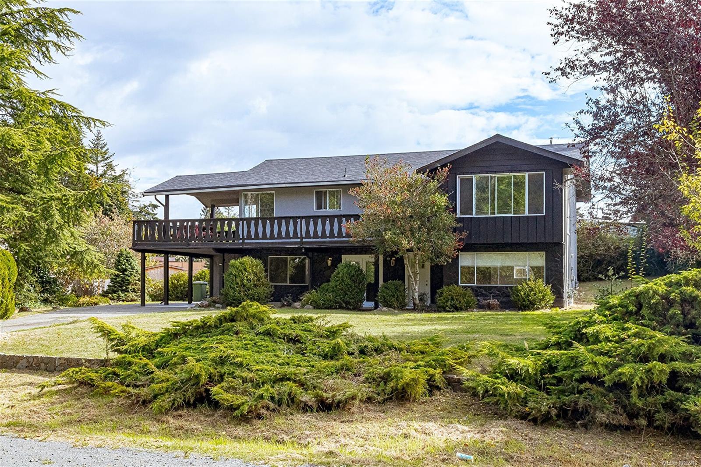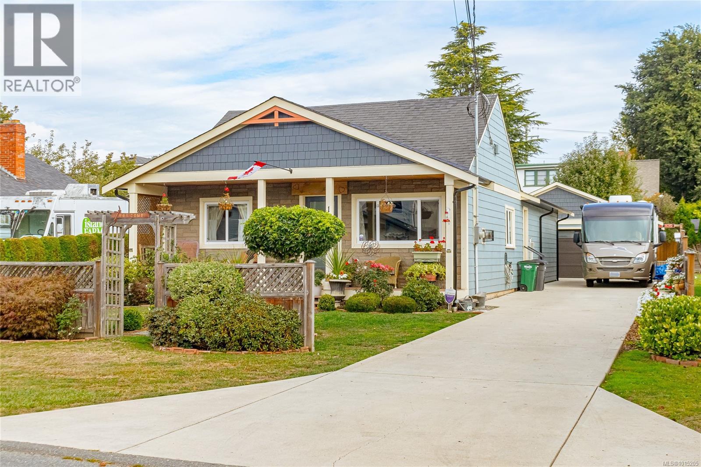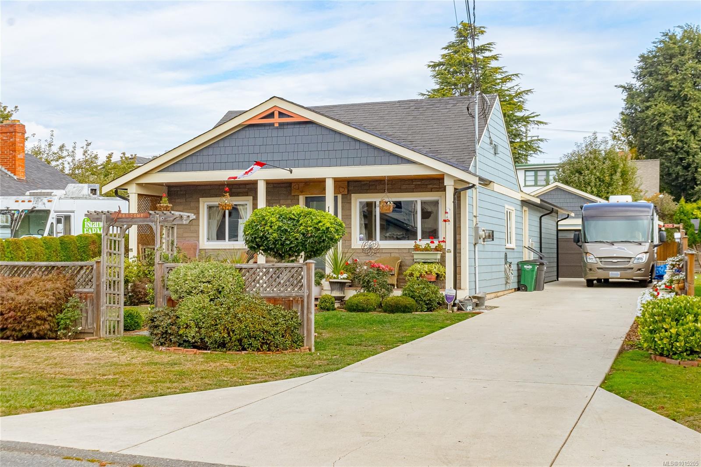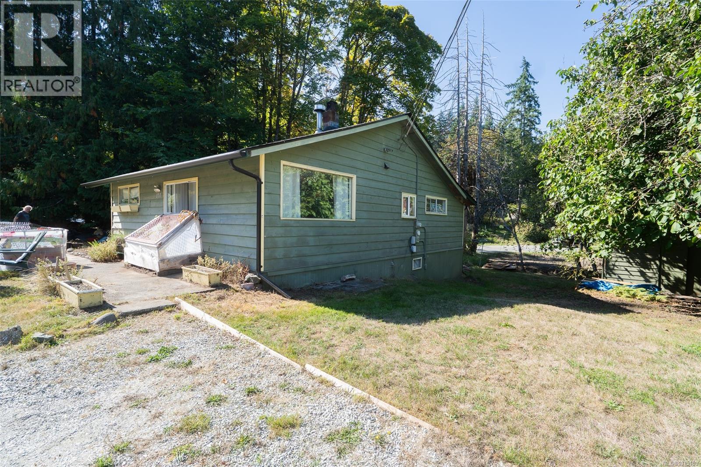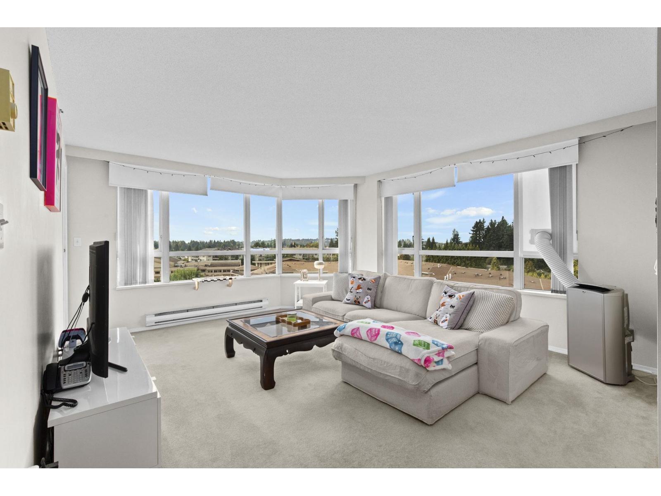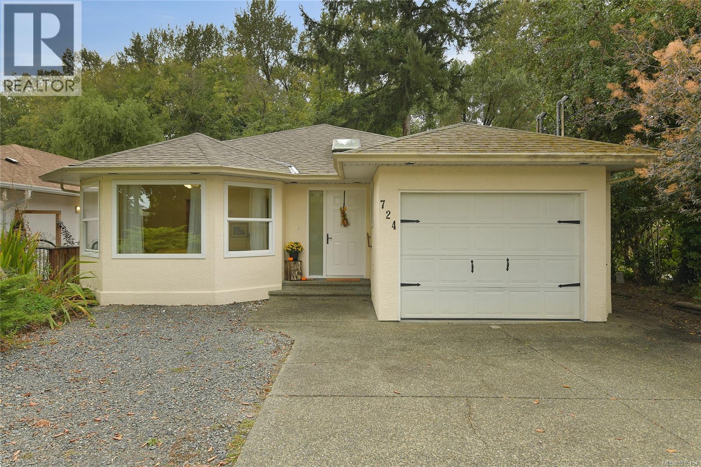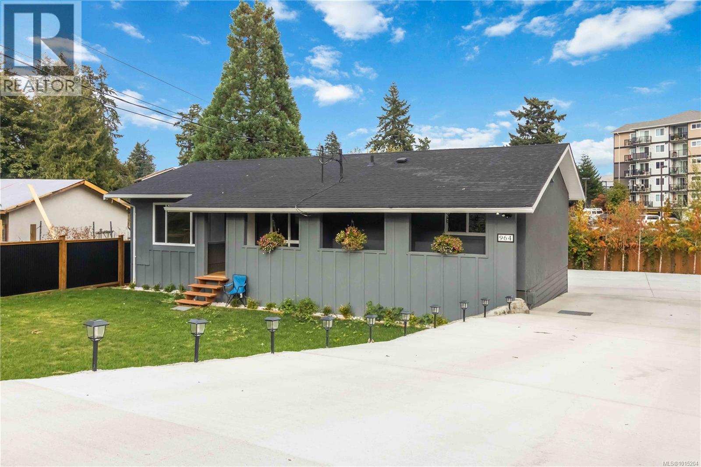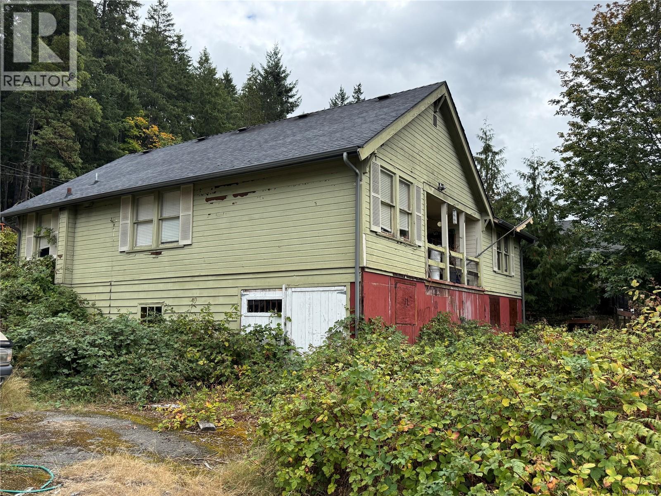- Houseful
- BC
- Cowichan Bay
- V0R
- 1784 Vee Rd
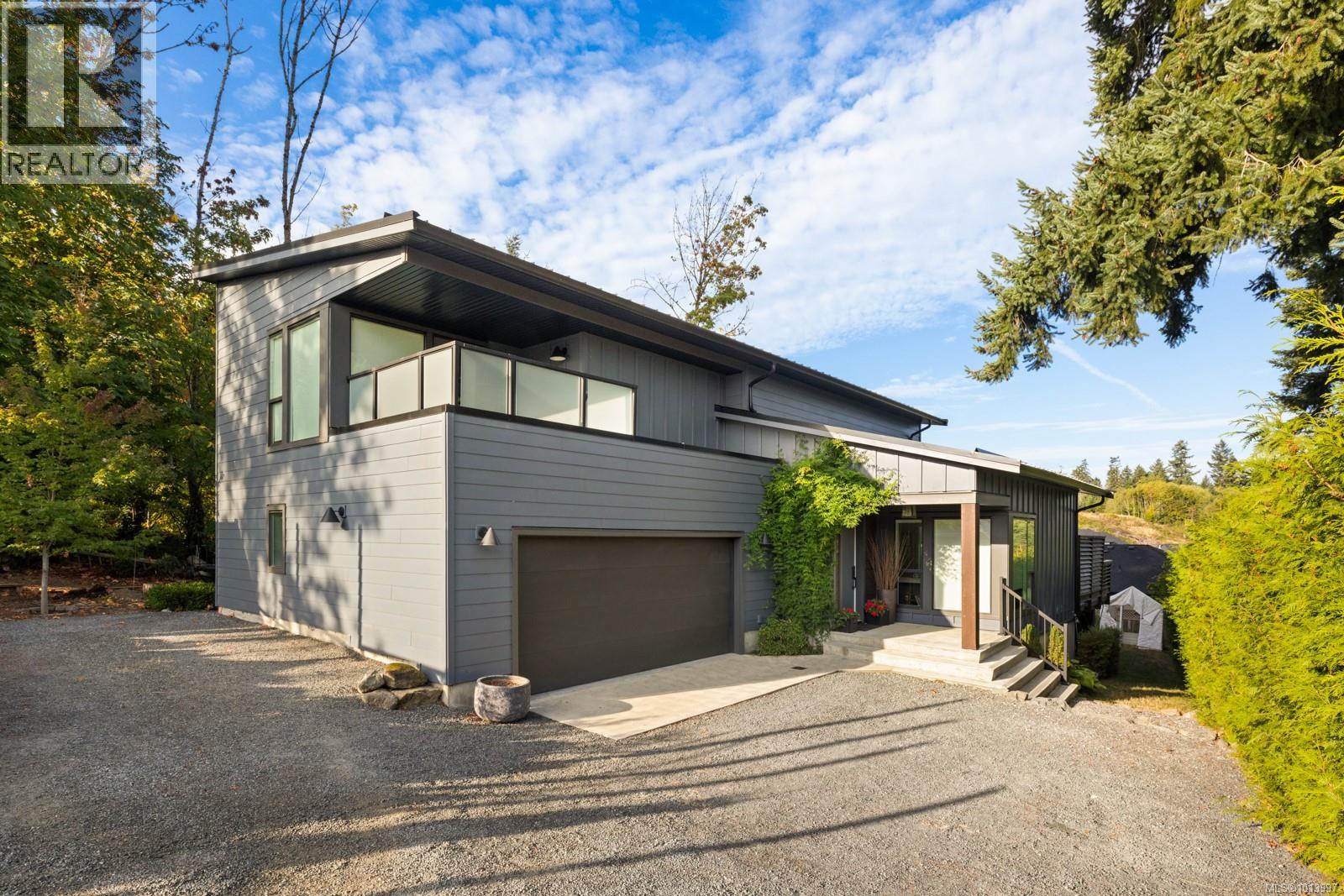
Highlights
Description
- Home value ($/Sqft)$373/Sqft
- Time on Houseful8 days
- Property typeSingle family
- StyleWestcoast
- Median school Score
- Year built2021
- Mortgage payment
Welcome to 1784 Vee Road, Cowichan Bay. The covered entrance welcomes you into this architecturally designed home. The vaulted living room is filled with natural light that creates a wonderful, welcoming space. Flowing through the dining room, with its huge picture window to the Kitchen, featuring butcher block counters, a large central island and access to the entertainment sized rear patio. This west facing patio overlooks the fully fenced back yard, with fruit trees and very productive garden beds. The spacious primary bedroom is a relaxing space with private roof-top patio, as well as a 4 pcs ensuite and walk-in closet. There are two additional bedrooms on this level, complemented by a 5 pcs bath. Down is a one bed suite with its own entrance, great kitchen & island and a large bedroom with 3pcs ensuite. This is an excellent home in a highly desirable Cowichan Bay neighbourhood. (id:63267)
Home overview
- Cooling Fully air conditioned
- Heat source Natural gas
- Heat type Forced air
- # parking spaces 6
- Has garage (y/n) Yes
- # full baths 4
- # total bathrooms 4.0
- # of above grade bedrooms 4
- Has fireplace (y/n) Yes
- Subdivision Cowichan bay
- View Mountain view
- Zoning description Residential
- Directions 2101125
- Lot dimensions 10454
- Lot size (acres) 0.2456297
- Building size 3207
- Listing # 1013997
- Property sub type Single family residence
- Status Active
- Bathroom 5 - Piece
Level: 2nd - Primary bedroom 4.267m X 4.572m
Level: 2nd - Bedroom 3.404m X 4.089m
Level: 2nd - Bedroom Measurements not available X 3.353m
Level: 2nd - Balcony 3.15m X 2.794m
Level: 2nd - Ensuite 4 - Piece
Level: 2nd - Bedroom 4.572m X Measurements not available
Level: Lower - Living room 3.124m X 2.464m
Level: Lower - Ensuite 3 - Piece
Level: Lower - Utility Measurements not available X 3.048m
Level: Lower - Kitchen 4.801m X 4.42m
Level: Lower - Bathroom 2 - Piece
Level: Main - Kitchen 5.004m X 3.683m
Level: Main - Measurements not available X 1.829m
Level: Main - Laundry Measurements not available X 1.829m
Level: Main - Living room Measurements not available X 4.267m
Level: Main - Dining room 3.302m X 2.819m
Level: Main
- Listing source url Https://www.realtor.ca/real-estate/28887708/1784-vee-rd-cowichan-bay-cowichan-bay
- Listing type identifier Idx

$-3,187
/ Month

