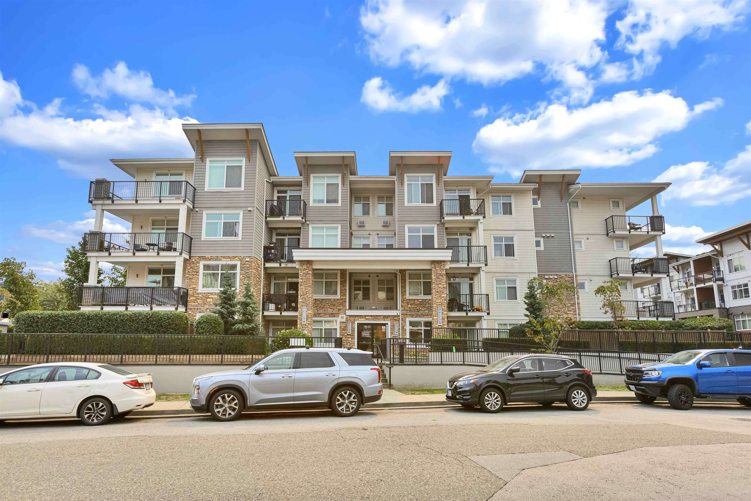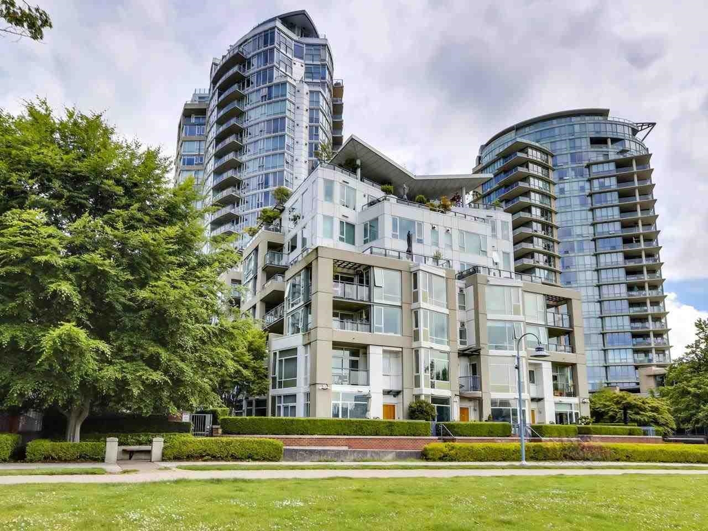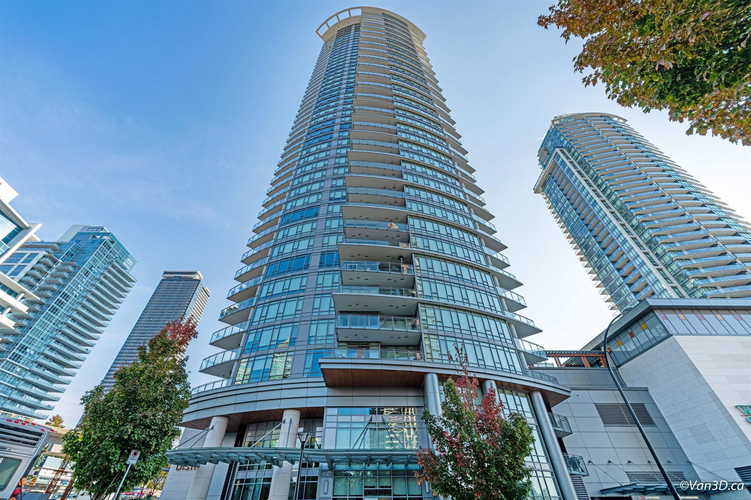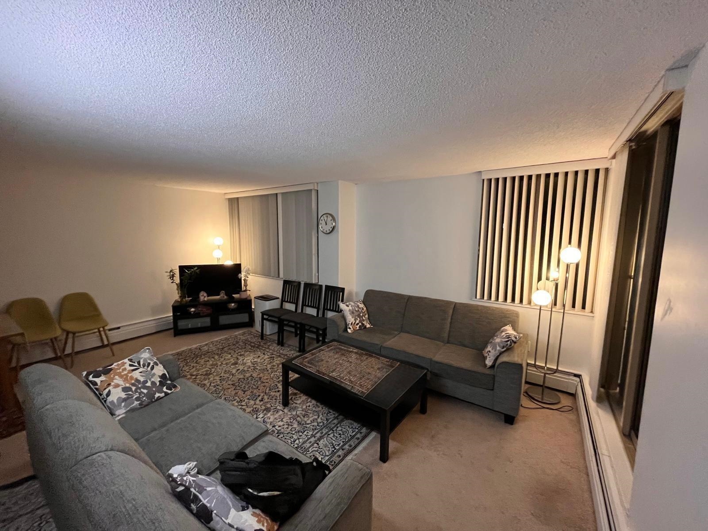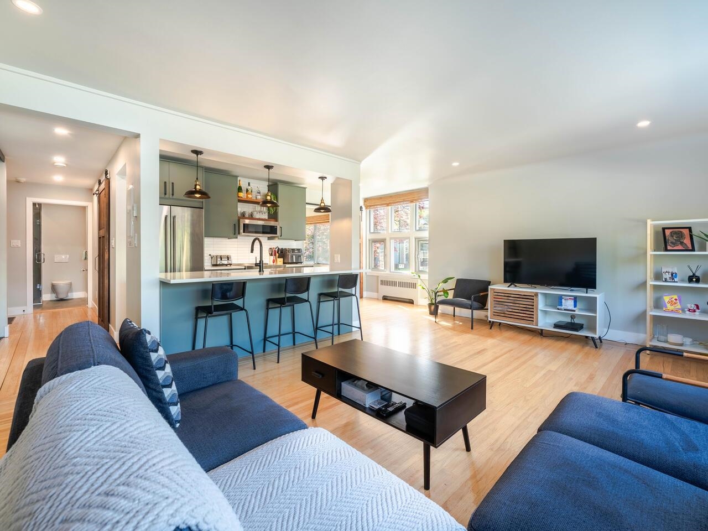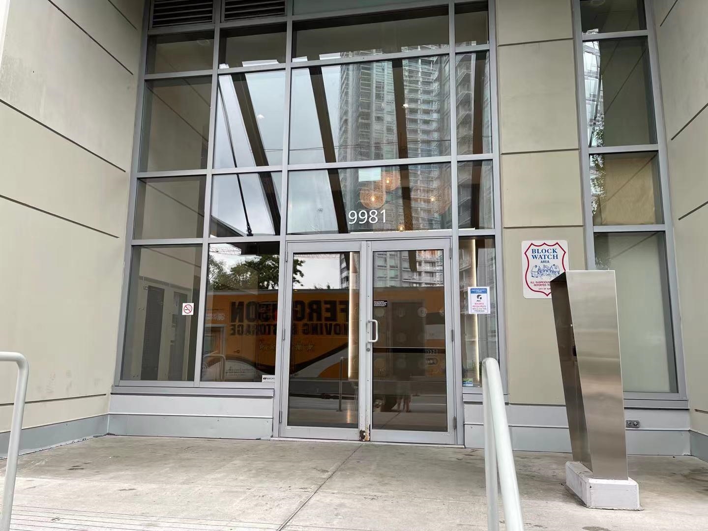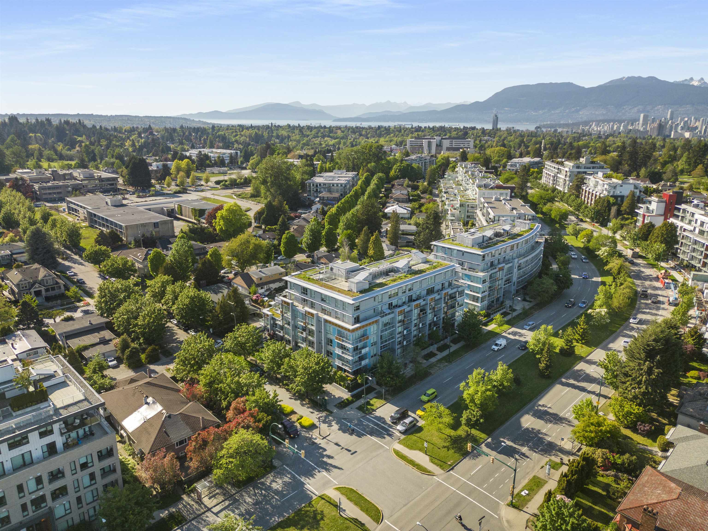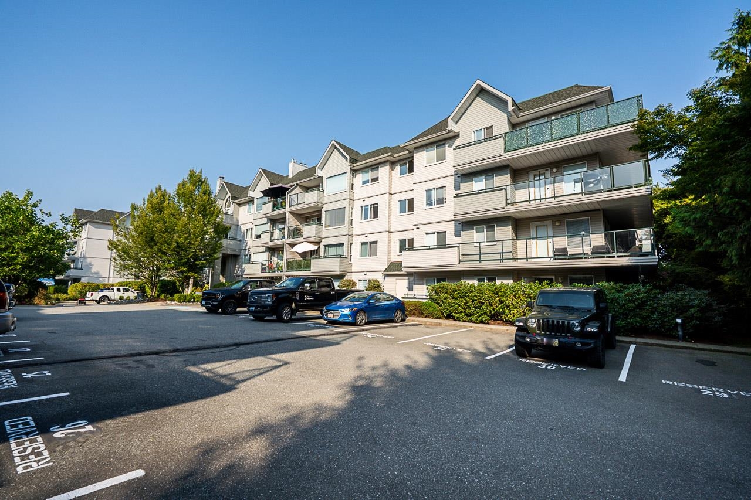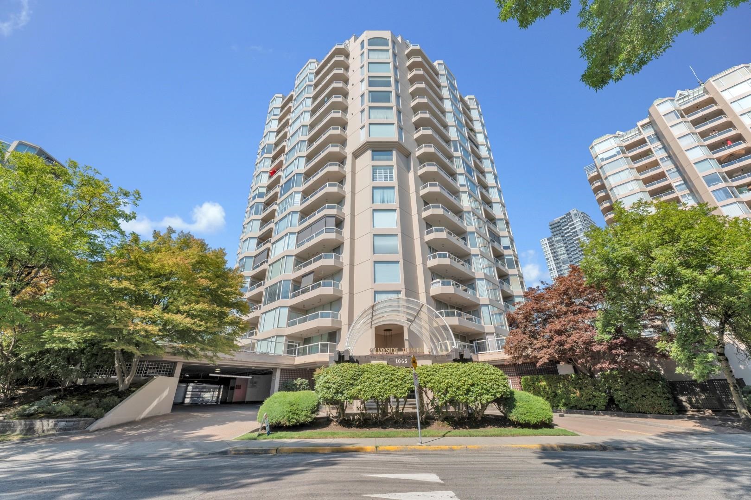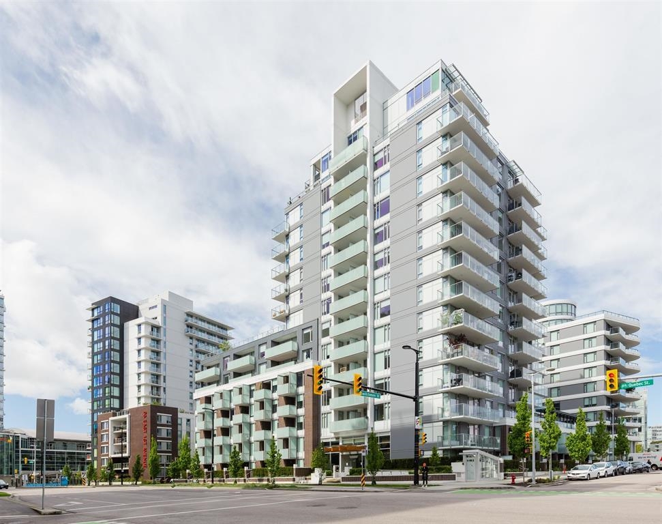- Houseful
- BC
- Cowichan Bay
- V0R
- 1838 Cowichan Bay Rd Apt 204
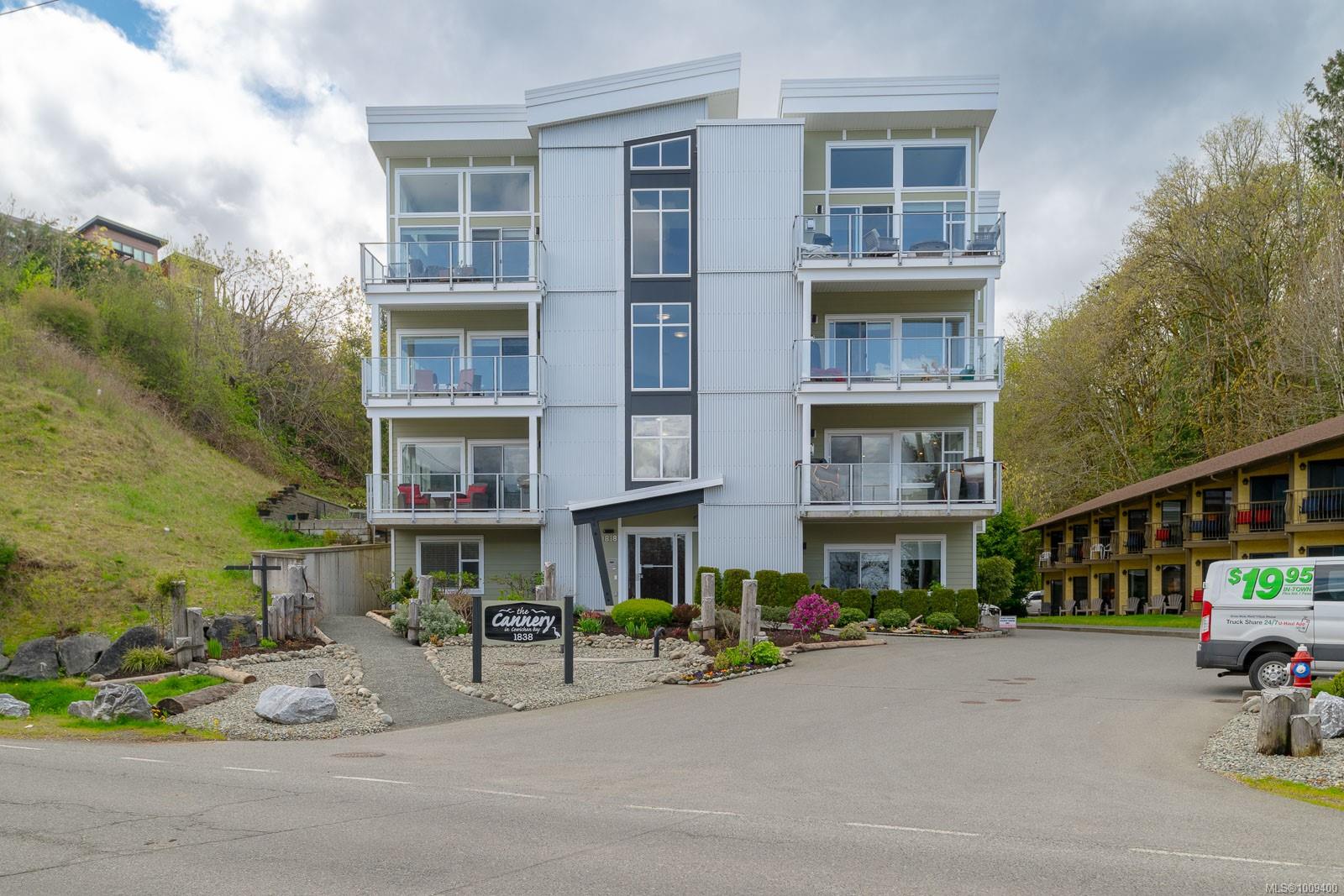
1838 Cowichan Bay Rd Apt 204
For Sale
31 Days
$499,900
2 beds
2 baths
1,040 Sqft
1838 Cowichan Bay Rd Apt 204
For Sale
31 Days
$499,900
2 beds
2 baths
1,040 Sqft
Highlights
This home is
16%
Time on Houseful
31 Days
School rated
5.9/10
Description
- Home value ($/Sqft)$481/Sqft
- Time on Houseful31 days
- Property typeResidential
- Median school Score
- Lot size871 Sqft
- Year built2015
- Mortgage payment
Welcome to the Cannery located in the gorgeous seaside community of Cowichan Bay. Here is where you will find this lovely 2bd, 2bath 1,040 finsqft open concept floorplan condo. Imagine the ocean front walks you will have just outside your door with quick access to the charming village centre. A short drive takes you to the city centre for additional services and quick access to the highway for those great road trips exploring all that Vancouver Island has to offer. The Cannery is a welcoming community with meticulous landscaping and secure parking. This well run strata is waiting to welcome you home. Reach out to book your viewing. Full information package available.
Jeff Hunter
of Royal LePage Duncan Realty,
MLS®#1009400 updated 2 weeks ago.
Houseful checked MLS® for data 2 weeks ago.
Home overview
Amenities / Utilities
- Cooling None
- Heat type Baseboard, electric, natural gas
- Sewer/ septic Sewer connected
Exterior
- # total stories 4
- Building amenities Elevator(s), secured entry, storage unit
- Construction materials Cement fibre, insulation: ceiling, insulation: walls, other
- Foundation Concrete perimeter
- Roof Membrane
- Exterior features Balcony/patio
- # parking spaces 1
- Parking desc Underground
Interior
- # total bathrooms 2.0
- # of above grade bedrooms 2
- # of rooms 10
- Flooring Mixed
- Appliances F/s/w/d
- Has fireplace (y/n) Yes
- Laundry information In unit
Location
- County Cowichan valley regional district
- Area Duncan
- View Mountain(s), ocean
- Water source Municipal
- Zoning description Residential
Lot/ Land Details
- Exposure Northwest
- Lot desc Marina nearby, near golf course, recreation nearby, shopping nearby
Overview
- Lot size (acres) 0.02
- Building size 1040
- Mls® # 1009400
- Property sub type Condominium
- Status Active
- Virtual tour
- Tax year 2024
Rooms Information
metric
- Dining room Main: 11m X 11m
Level: Main - Main: 4m X 4m
Level: Main - Main: 6m X 9m
Level: Main - Bathroom Main
Level: Main - Bedroom Main: 12m X 11m
Level: Main - Ensuite Main
Level: Main - Laundry Main: 5m X 7m
Level: Main - Living room Main: 11m X 15m
Level: Main - Kitchen Main: 16m X 8m
Level: Main - Primary bedroom Main: 12m X 12m
Level: Main
SOA_HOUSEKEEPING_ATTRS
- Listing type identifier Idx

Lock your rate with RBC pre-approval
Mortgage rate is for illustrative purposes only. Please check RBC.com/mortgages for the current mortgage rates
$-975
/ Month25 Years fixed, 20% down payment, % interest
$358
Maintenance
$
$
$
%
$
%

Schedule a viewing
No obligation or purchase necessary, cancel at any time

