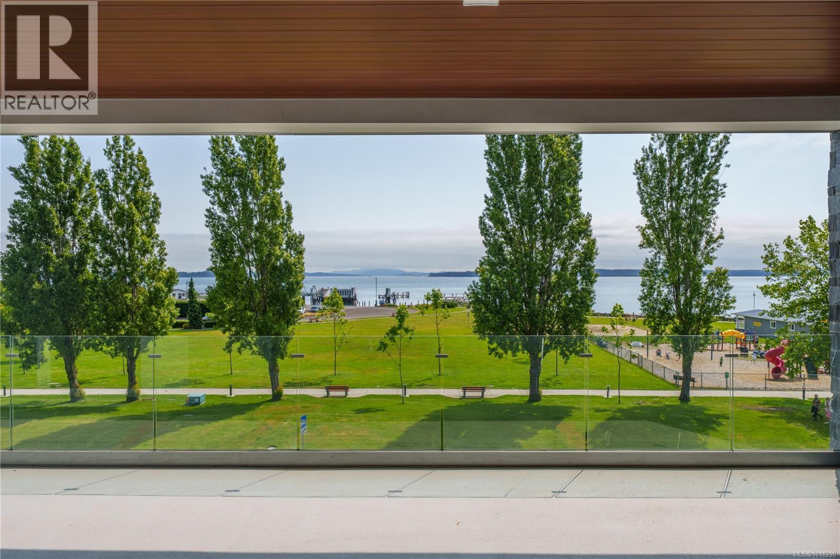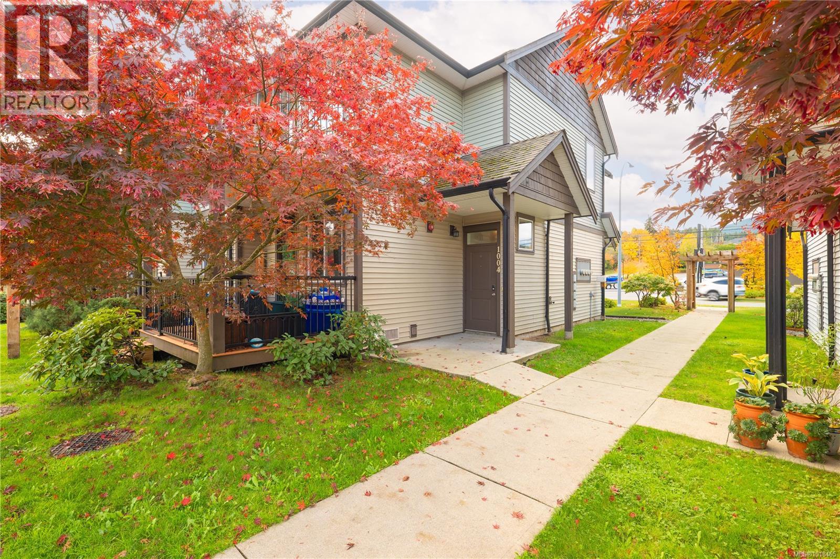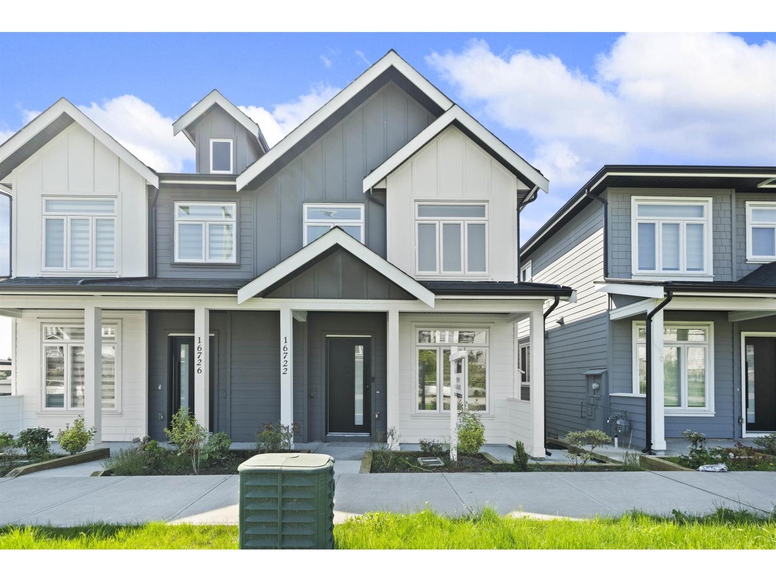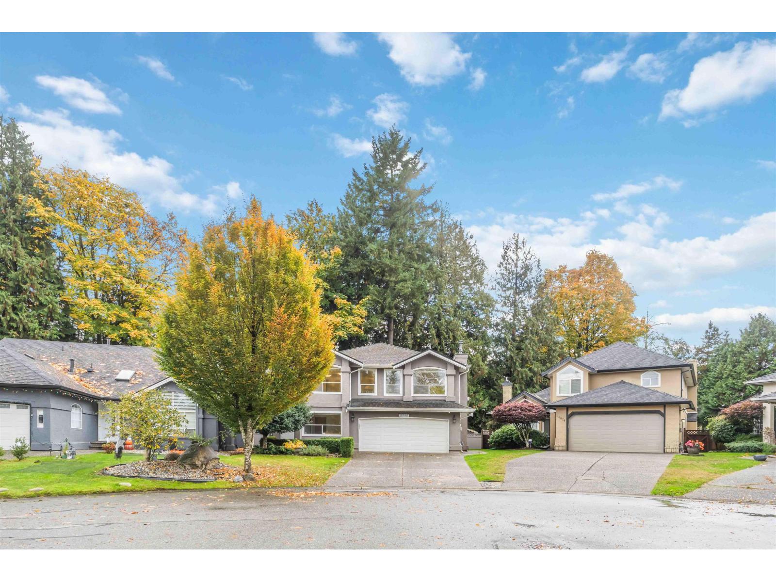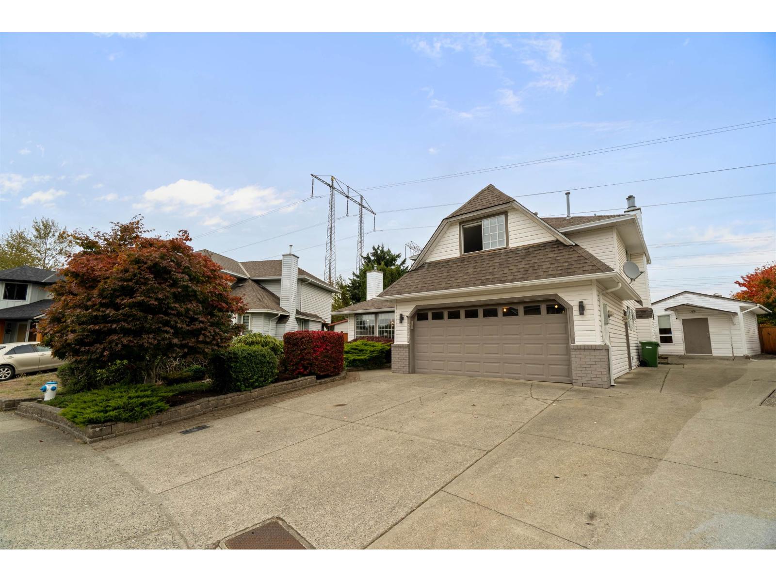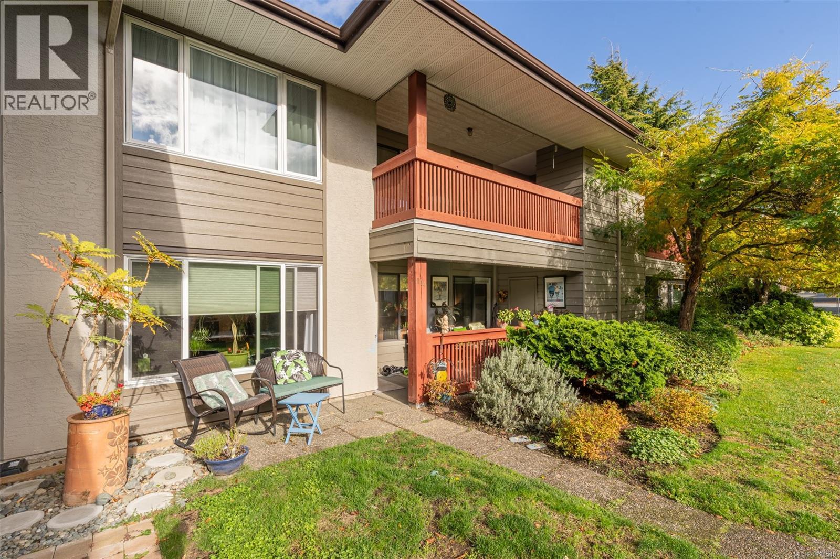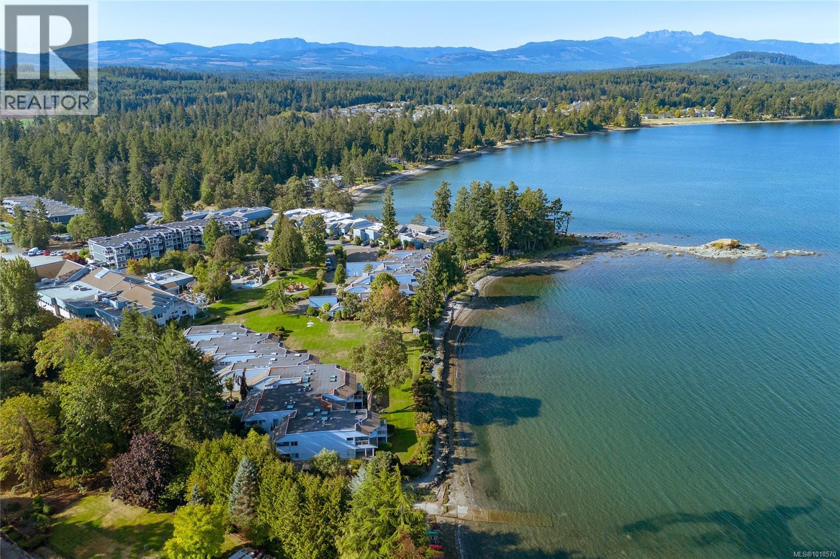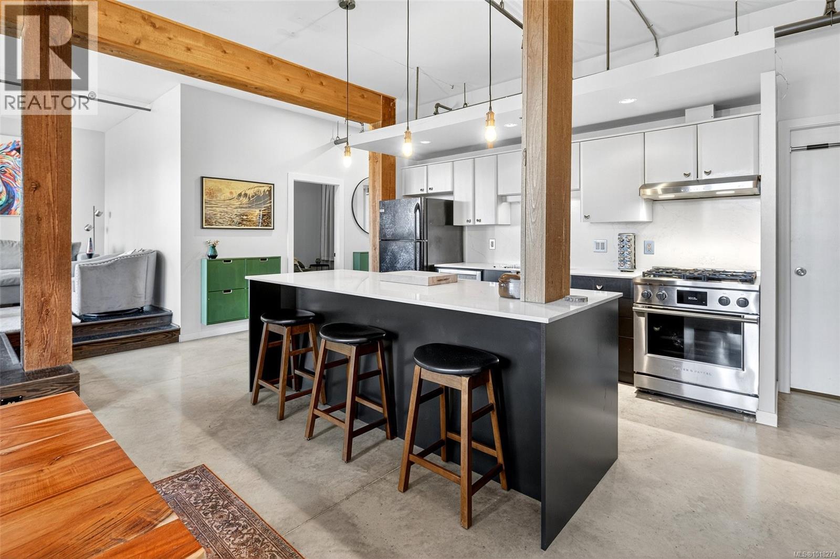- Houseful
- BC
- Cowichan Bay
- V0R
- 1854 Vee Rd
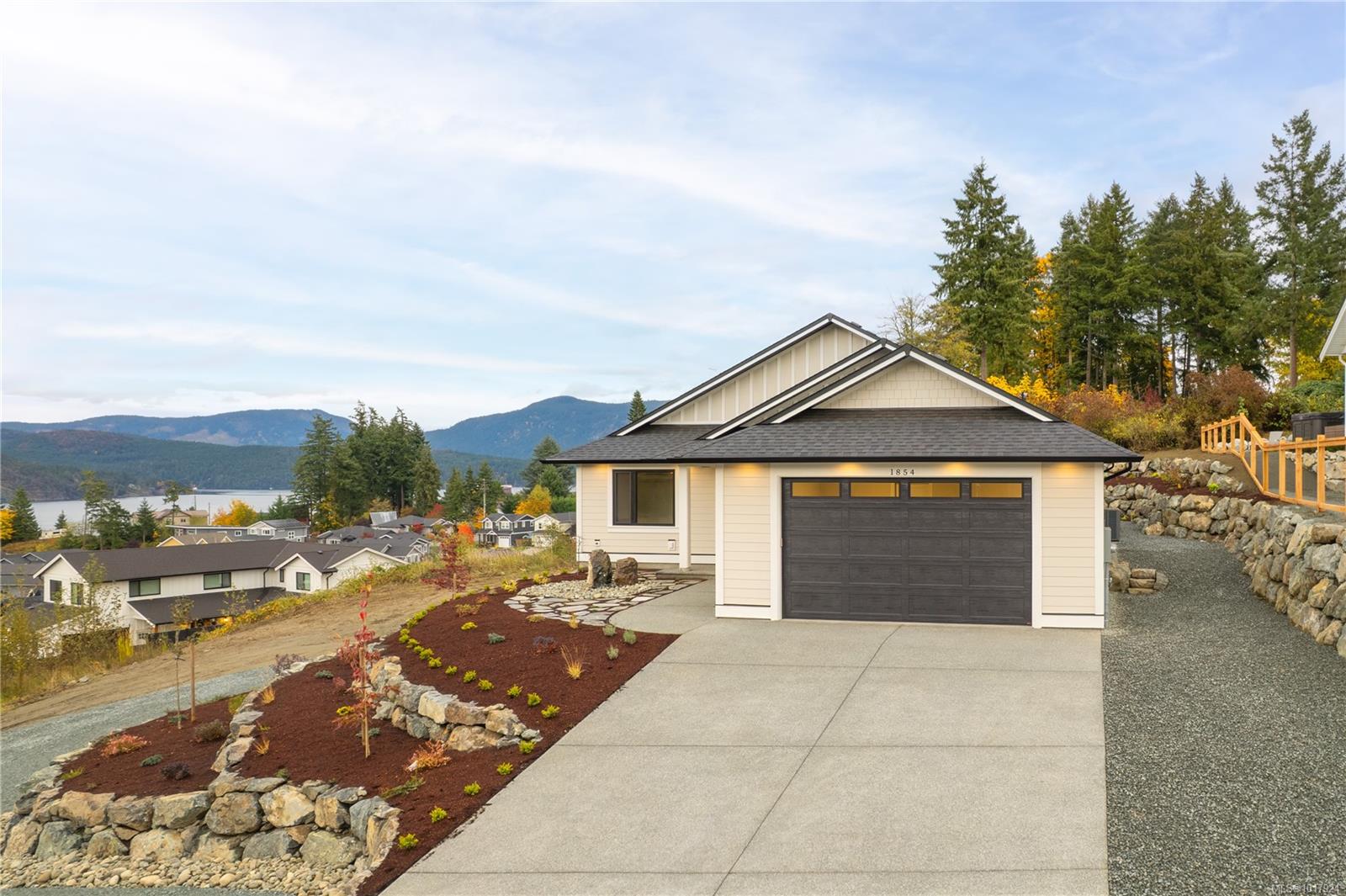
Highlights
Description
- Home value ($/Sqft)$453/Sqft
- Time on Housefulnew 11 hours
- Property typeResidential
- Median school Score
- Lot size0.25 Acre
- Year built2025
- Garage spaces2
- Mortgage payment
Brand new Cowichan Bay dream home with ocean & mountain views! This high end, semi-custom rancher offers over 2,000sqft of rare single-level living with 4 beds & 2 baths, plus a beautifully finished 2-bed legal suite below with its own entrance, driveway, a/c & hydro meter. The main floor features engineered hardwood, coffered ceilings, a feature fireplace with built-ins & stunning Fenstur windows. The custom kitchen includes a walk-in pantry & premium finishes. The spacious primary suite offers a walk-in closet, spa-style ensuite with heated floors & access to the covered patio & peaceful backyard to enjoy the view. Set on a large 0.25 acre lot with RV/boat parking, full landscaping & irrigation, oversized double garage & 900sq.ft walk in crawl space for additional storage. Built to Step 4 energy code with a gas furnace & heat pump for comfort year round. This is a rare, luxurious home in a tranquil, view-filled location with everything nearby that Cowichan Bay has to offer.
Home overview
- Cooling Air conditioning, central air
- Heat type Electric, forced air, heat pump, natural gas
- Sewer/ septic Sewer connected
- Utilities Compost, electricity connected, garbage, natural gas connected, recycling, underground utilities
- Construction materials Cement fibre, frame wood, insulation all, insulation: ceiling, insulation: walls
- Foundation Concrete perimeter
- Roof Fibreglass shingle
- Exterior features Balcony/patio, fenced, garden, low maintenance yard, sprinkler system
- # garage spaces 2
- # parking spaces 6
- Has garage (y/n) Yes
- Parking desc Additional parking, attached, driveway, garage double, open, rv access/parking
- # total bathrooms 3.0
- # of above grade bedrooms 6
- # of rooms 21
- Flooring Hardwood, mixed
- Has fireplace (y/n) Yes
- Laundry information In house, in unit
- Interior features Closet organizer, dining/living combo, eating area, french doors, soaker tub, storage
- County Cowichan valley regional district
- Area Duncan
- View Mountain(s), ocean
- Water source Regional/improvement district
- Zoning description Residential
- Directions 235969
- Exposure West
- Lot desc Central location, easy access, family-oriented neighbourhood, irrigation sprinkler(s), landscaped, marina nearby, near golf course, quiet area, recreation nearby, rectangular lot, serviced, shopping nearby
- Lot size (acres) 0.25
- Basement information Crawl space, finished, partial, walk-out access, with windows
- Building size 3149
- Mls® # 1017924
- Property sub type Single family residence
- Status Active
- Virtual tour
- Tax year 2025
- Lower
Level: Lower - Lower: 3.251m X 3.175m
Level: Lower - Lower: 3.404m X 2.997m
Level: Lower - Laundry Lower: 9m X 6m
Level: Lower - Lower: 1.753m X 2.845m
Level: Lower - Lower: 3.988m X 5.436m
Level: Lower - Lower: 2.743m X 2.642m
Level: Lower - Lower: 2.743m X 4.293m
Level: Lower - Main: 1.448m X 1.448m
Level: Main - Dining room Main: 4.572m X 3.48m
Level: Main - Main: 2.489m X 2.819m
Level: Main - Bathroom Main
Level: Main - Kitchen Main: 3.277m X 4.216m
Level: Main - Ensuite Main
Level: Main - Bedroom Main: 2.997m X 2.997m
Level: Main - Living room Main: 7.264m X 5.486m
Level: Main - Main: 2.972m X 1.321m
Level: Main - Bedroom Main: 3.886m X 2.87m
Level: Main - Primary bedroom Main: 4.039m X 3.962m
Level: Main - Laundry Main: 9m X 6m
Level: Main - Bedroom Main: 2.997m X 2.997m
Level: Main
- Listing type identifier Idx

$-3,800
/ Month

