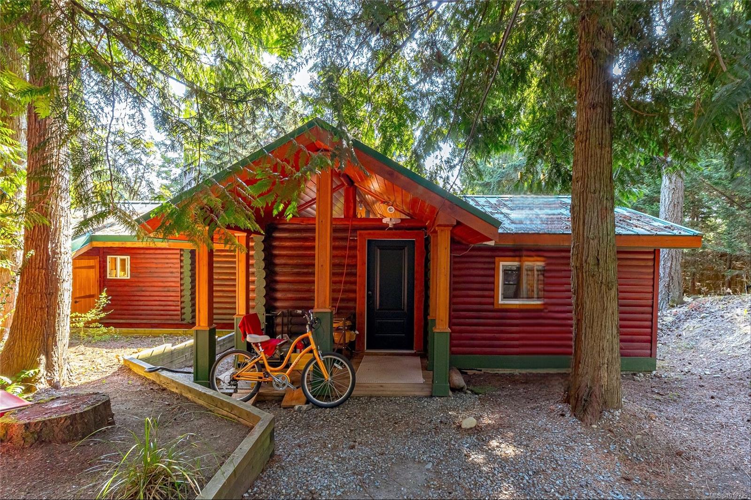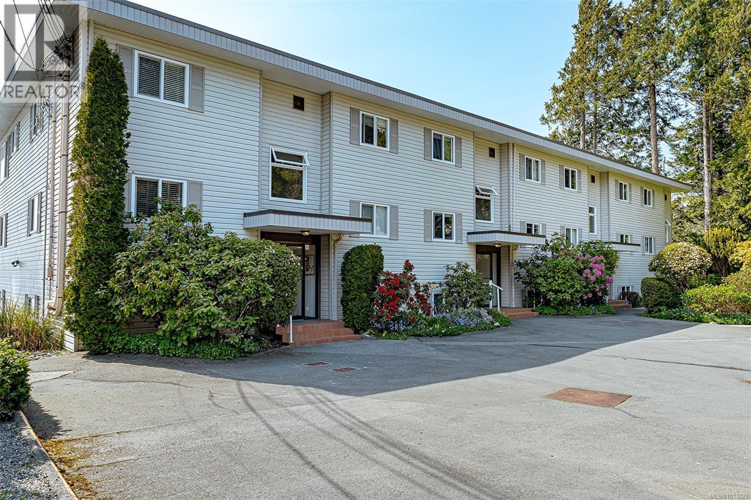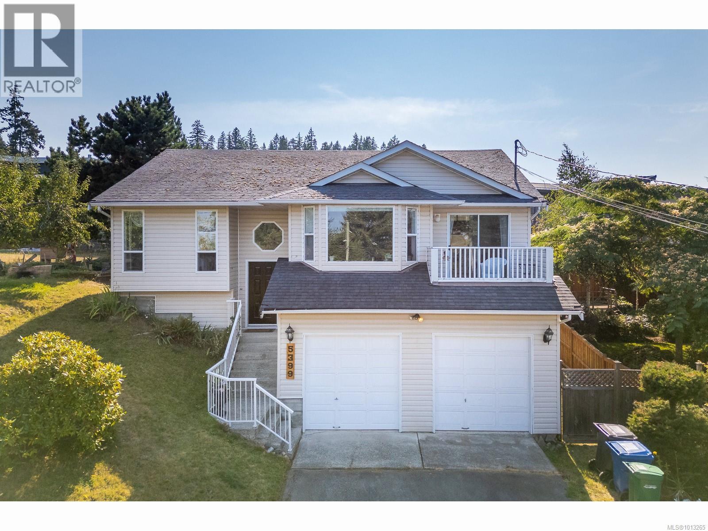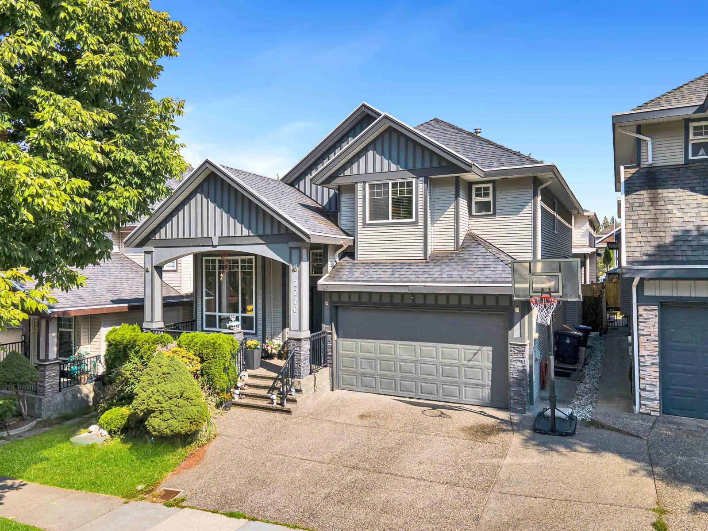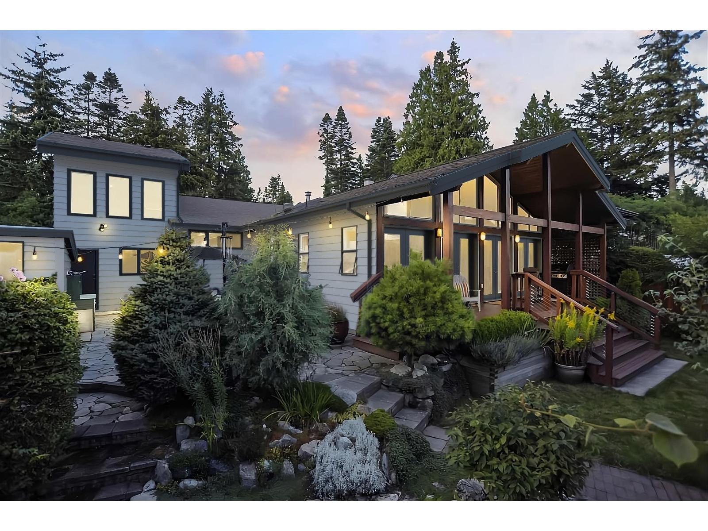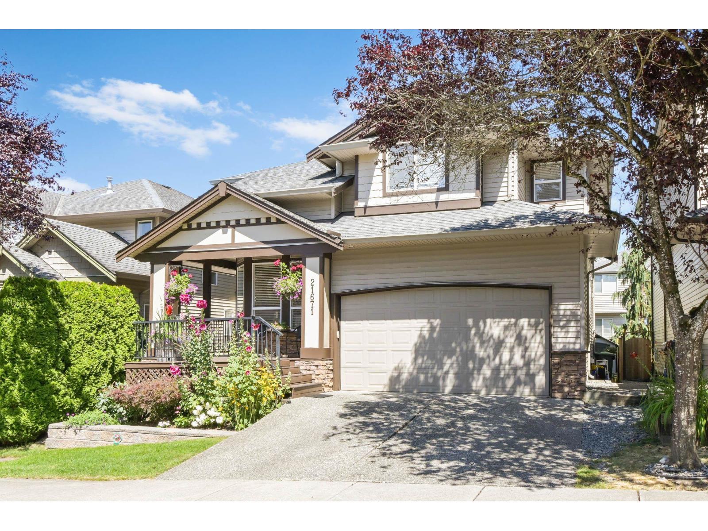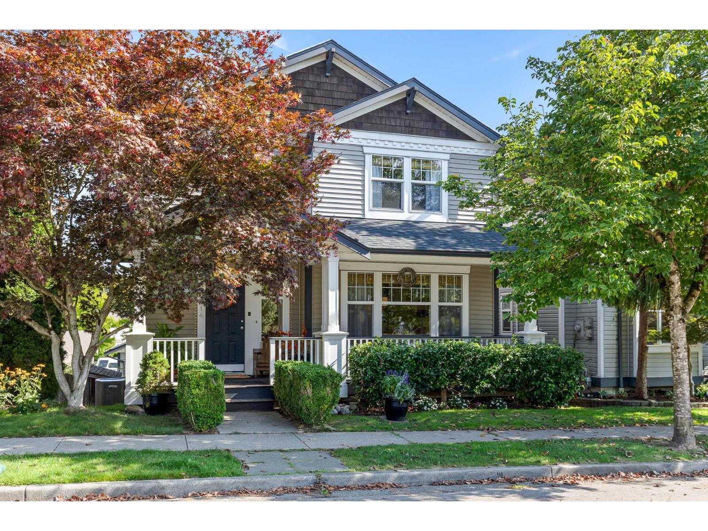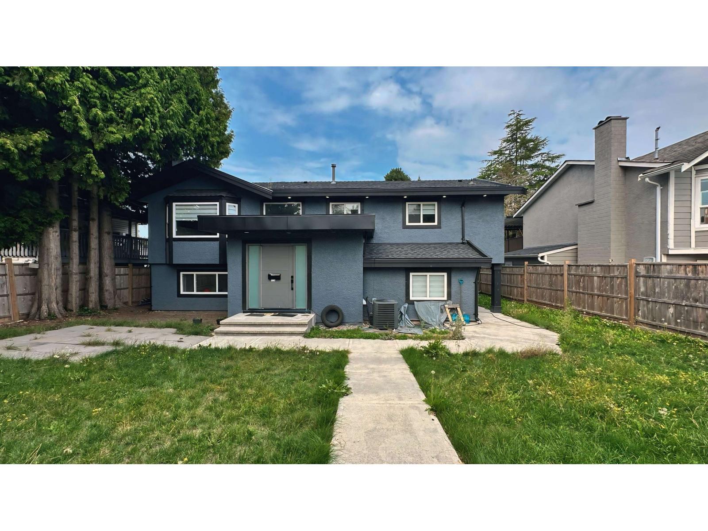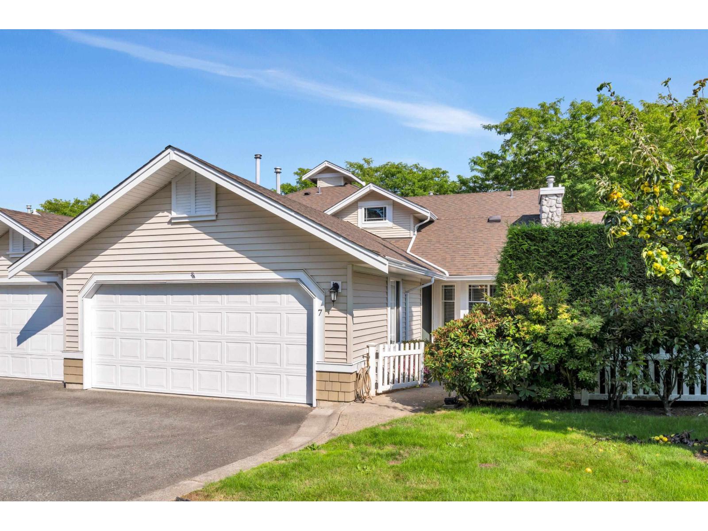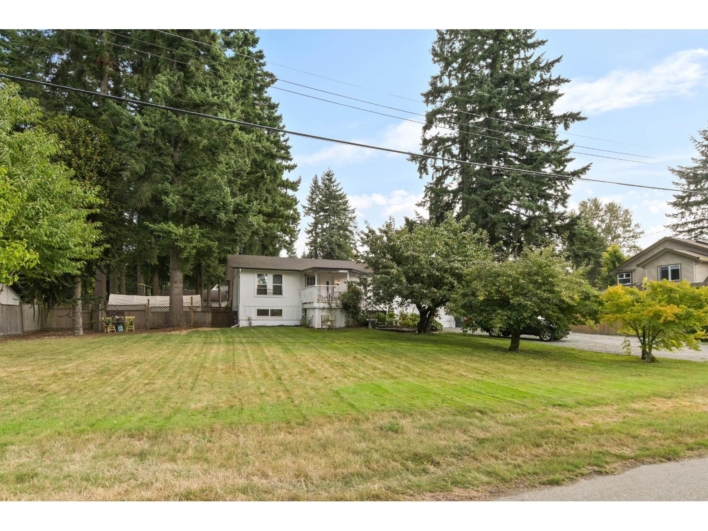- Houseful
- BC
- Cowichan Bay
- V0R
- 4530 Lanes Rd
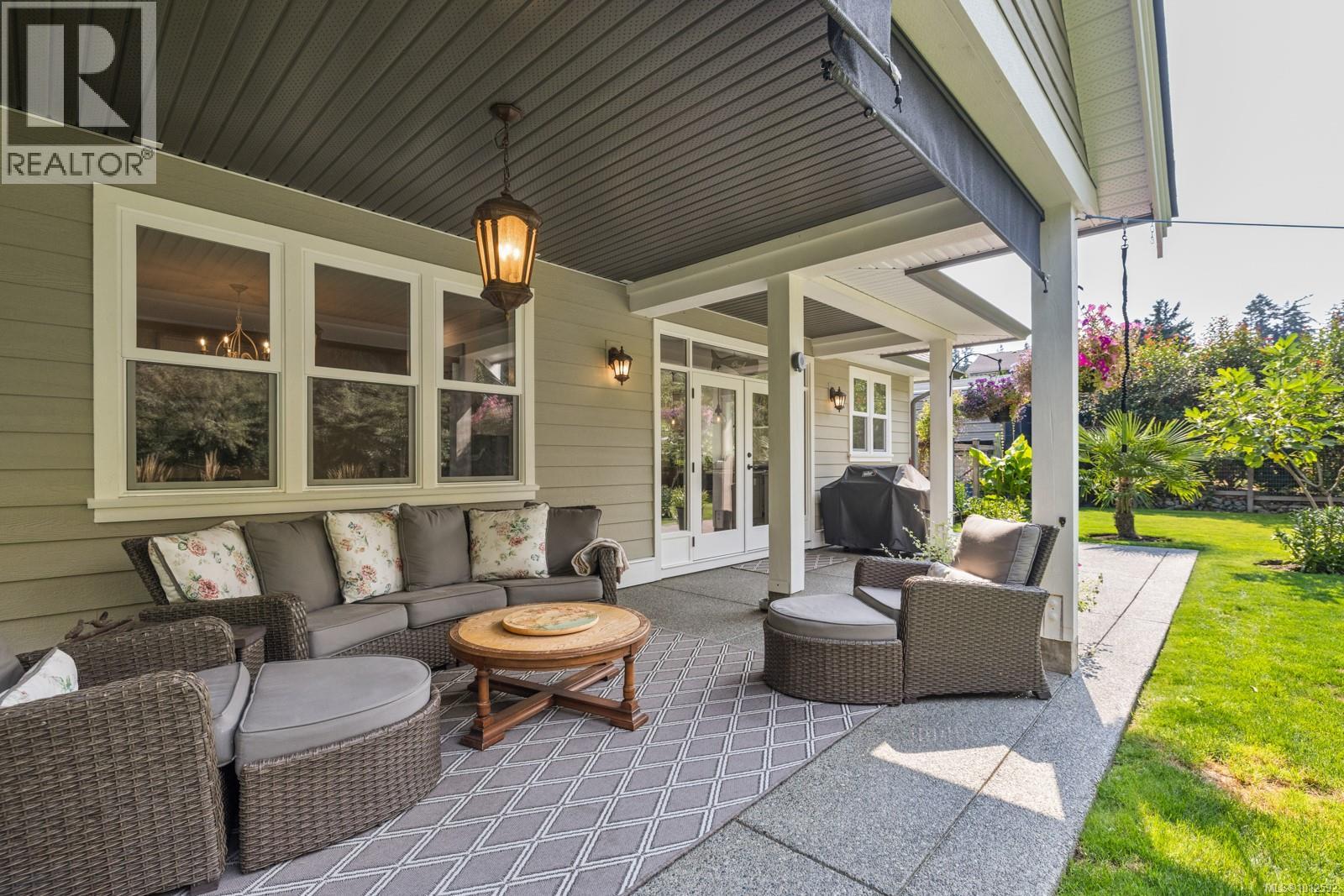
Highlights
Description
- Home value ($/Sqft)$350/Sqft
- Time on Housefulnew 2 hours
- Property typeSingle family
- Median school Score
- Lot size0.73 Acre
- Year built2015
- Mortgage payment
RARE FIND in Cowichan Bay! Backing onto private ravine parkland, this custom home offers a park-like setting set back from the road with exceptional privacy. The chef’s kitchen features gas stove, stone counters, herringbone backsplash, and a large island, opening to a living room with shiplap walls, custom lighting, and gas fireplace. French doors lead to a covered patio, irrigated gardens, sauna with cold plunge, and firepit. Main floor includes 9’ ceilings, 2 bedrooms, full bath, and laundry, while upstairs boasts 11’ wood-vaulted ceilings, a spa-inspired primary suite, and walk-in closet. The 1600 sq ft 6’2” crawl space has inside/outside access for storage or media room. A stylish 1-bed suite sits above the oversized garage with workbench. With covered boat/RV parking, additional parking spots, the huge garage and undeniable curb appeal—this rare property truly has it all! (id:63267)
Home overview
- Cooling Air conditioned
- Heat type Heat pump
- # parking spaces 6
- # full baths 3
- # total bathrooms 3.0
- # of above grade bedrooms 4
- Has fireplace (y/n) Yes
- Subdivision Cowichan bay
- Zoning description Residential
- Directions 2168759
- Lot dimensions 0.73
- Lot size (acres) 0.73
- Building size 4554
- Listing # 1012592
- Property sub type Single family residence
- Status Active
- Other 1.041m X 2.515m
- Bedroom 3.277m X 4.191m
- Living room 2.946m X 3.378m
- Kitchen 3.099m X 2.362m
- Primary bedroom 4.318m X 3.48m
Level: 2nd - Ensuite 5 - Piece
Level: 2nd - Bedroom 2.972m X 3.2m
Level: Main - Kitchen 3.175m X 5.334m
Level: Main - Living room 4.648m X 4.928m
Level: Main - Bathroom 4 - Piece
Level: Main - Bedroom 3.277m X 5.055m
Level: Main - Laundry 2.032m X 2.438m
Level: Main - Dining room 3.15m X 4.953m
Level: Main - 1.854m X 3.251m
Level: Main
- Listing source url Https://www.realtor.ca/real-estate/28843907/4530-lanes-rd-cowichan-bay-cowichan-bay
- Listing type identifier Idx

$-4,253
/ Month

