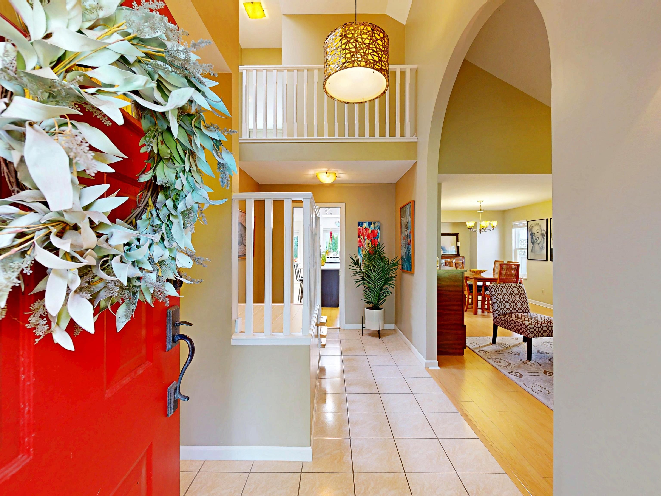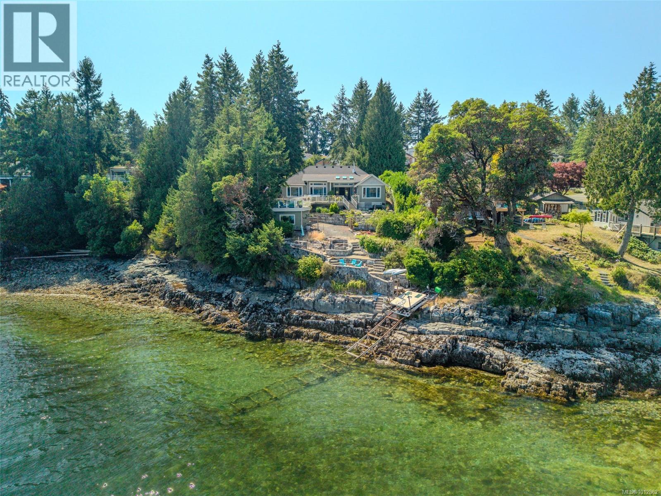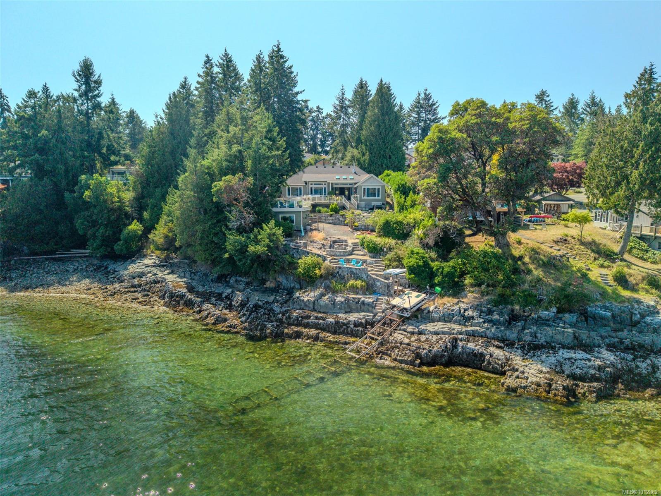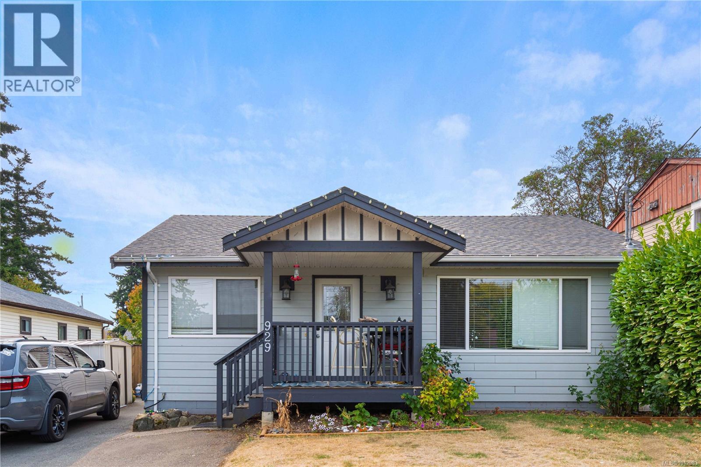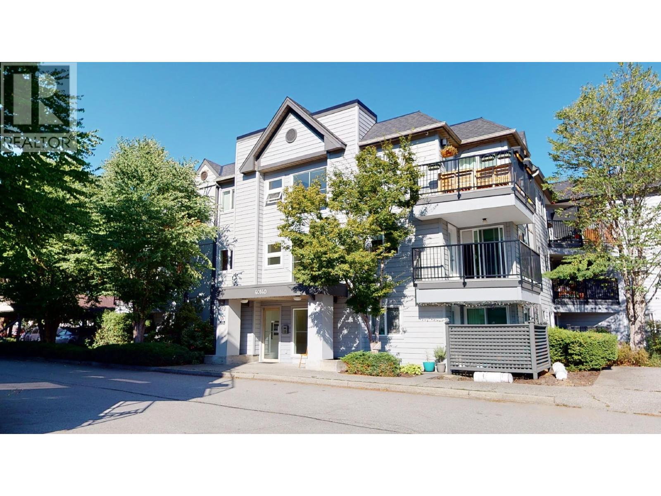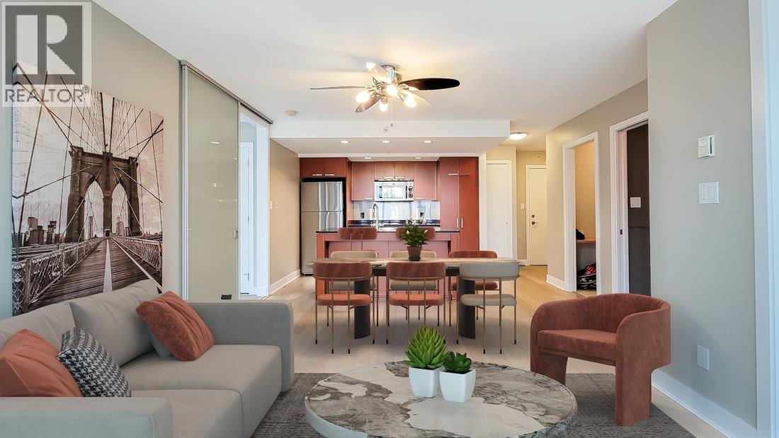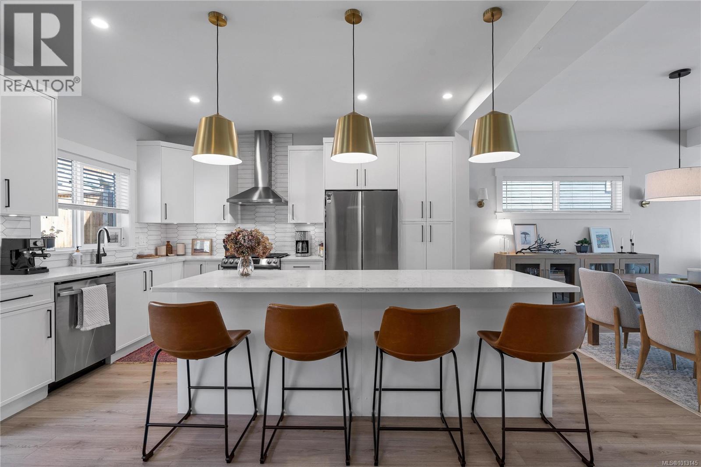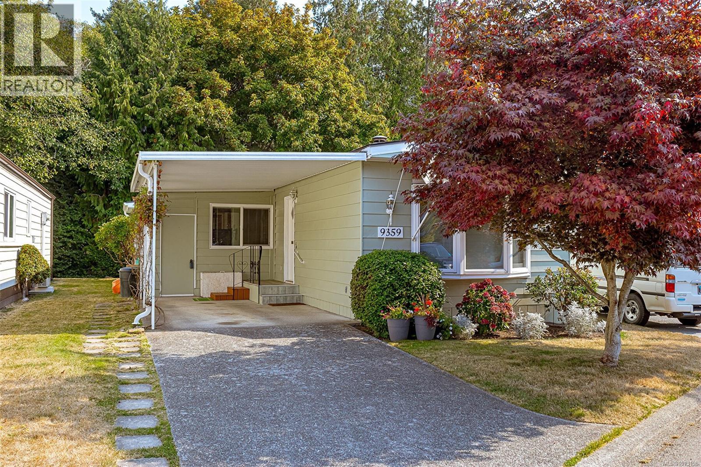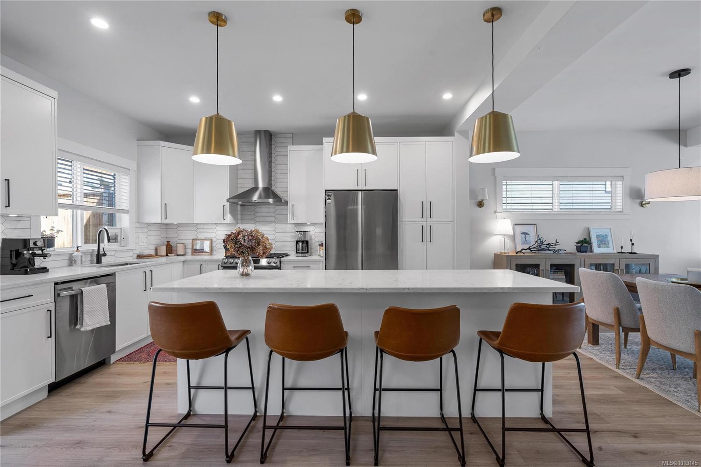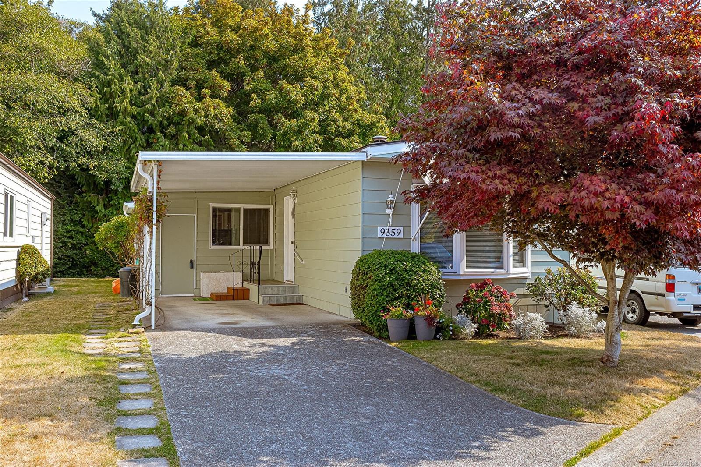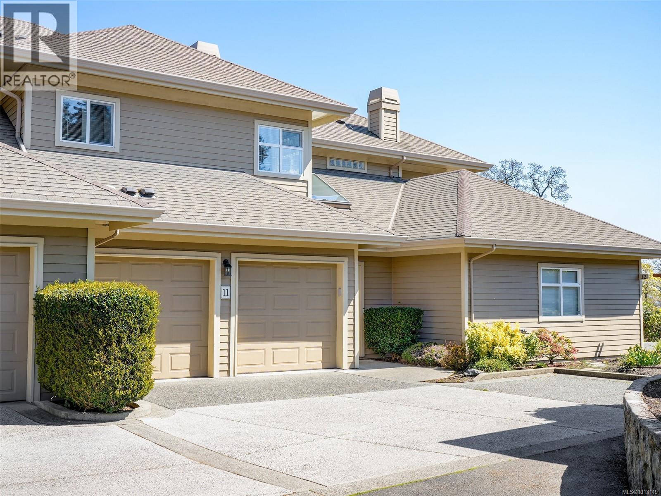- Houseful
- BC
- Cowichan Bay
- V0R
- 4580 Galdwell Rd
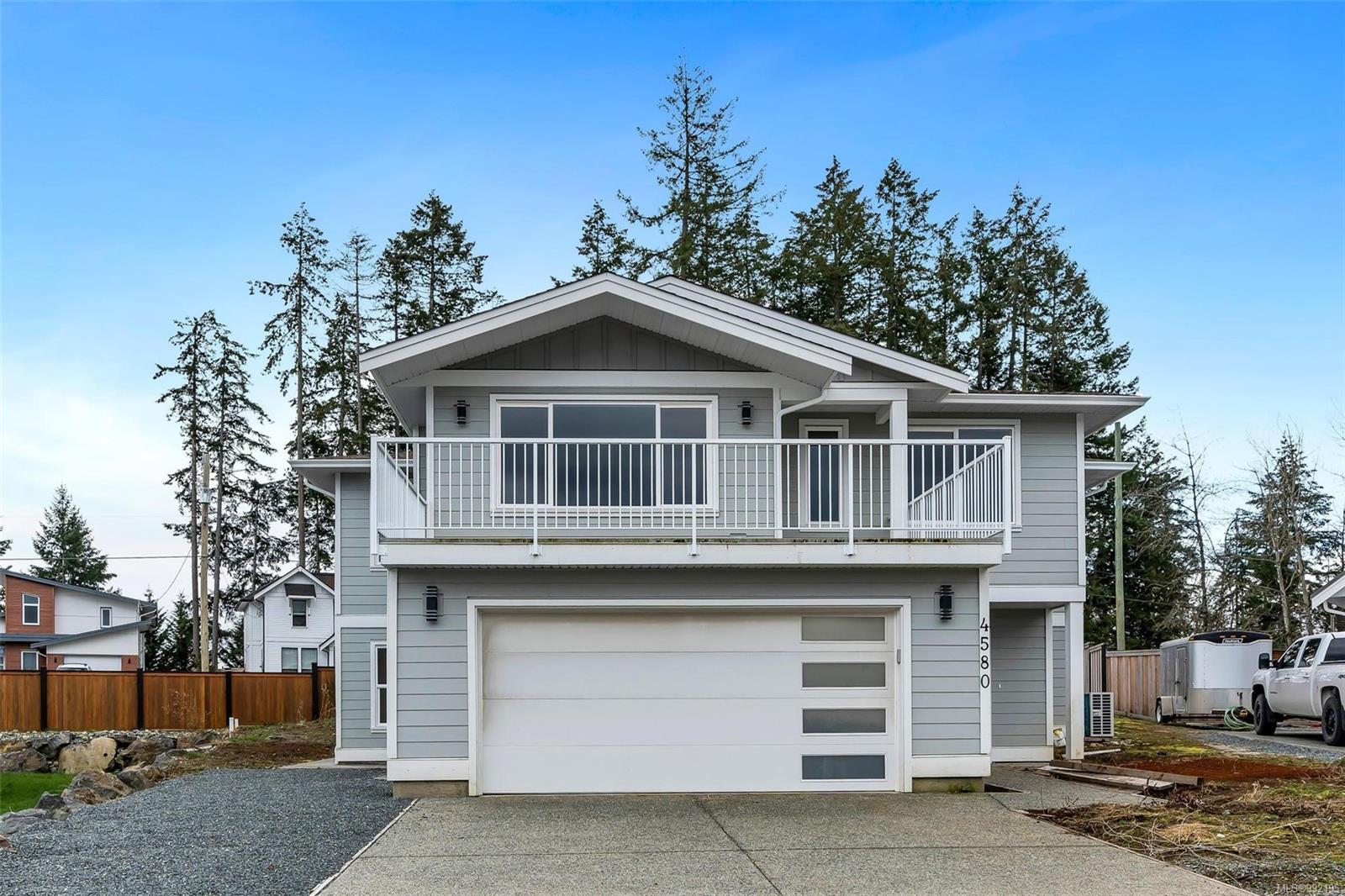
Highlights
Description
- Home value ($/Sqft)$390/Sqft
- Time on Houseful173 days
- Property typeResidential
- Median school Score
- Lot size7,405 Sqft
- Year built2025
- Garage spaces2
- Mortgage payment
Discover a stunning new construction in Cowichan Bay with breathtaking mountain views. This four-bed, three-bath home features a spacious open-concept living area with vaulted ceilings and large windows in the living room and master bedroom, framing scenic views. The primary suite includes a luxurious 5-piece ensuite and a walk-in closet. The main-floor bathrooms feature smart toilets with bidets, heated seats, and heated floors. A heat pump efficiently heats and cools the main suite. A versatile lower-floor bedroom can also serve as an office, gym, or second living room. The property includes a spacious, self-contained two-bed suite with a private entrance, patio, and separate electricity meter—ideal as a mortgage helper or for extended family. With quick access to the highway, a short drive to Duncan Centre and Mill Bay Centre, schools, and a short walk to Cowichan Bay’s waterfront with restaurants and a nearby park, this home combines modern comfort with a prime location.
Home overview
- Cooling Air conditioning
- Heat type Baseboard, electric, heat pump
- Sewer/ septic Sewer connected
- Construction materials Cement fibre, concrete, frame wood, insulation all
- Foundation Concrete perimeter
- Roof Fibreglass shingle
- Exterior features Balcony/deck
- # garage spaces 2
- # parking spaces 3
- Has garage (y/n) Yes
- Parking desc Additional parking, driveway, garage double
- # total bathrooms 4.0
- # of above grade bedrooms 6
- # of rooms 22
- Flooring Laminate, tile
- Has fireplace (y/n) Yes
- Laundry information In house
- Interior features Dining/living combo, soaker tub, vaulted ceiling(s)
- County Cowichan valley regional district
- Area Duncan
- View Mountain(s)
- Water source Regional/improvement district
- Zoning description Residential
- Exposure East
- Lot desc Cul-de-sac
- Lot size (acres) 0.17
- Basement information None
- Building size 3731
- Mls® # 992195
- Property sub type Single family residence
- Status Active
- Tax year 2024
- Bedroom Lower: 3.327m X 3.353m
Level: Lower - Bathroom Lower
Level: Lower - Living room Lower: 6.731m X 3.912m
Level: Lower - Lower: 6.426m X 6.426m
Level: Lower - Lower: 4.115m X 2.845m
Level: Lower - Bedroom Lower: 6.756m X 3.937m
Level: Lower - Bathroom Lower
Level: Lower - Lower: 5.994m X 3.556m
Level: Lower - Kitchen Lower: 3.48m X 4.089m
Level: Lower - Bedroom Lower: 3.962m X 3.327m
Level: Lower - Bedroom Main: 4.47m X 3.099m
Level: Main - Primary bedroom Main: 4.75m X 3.937m
Level: Main - Bedroom Main: 3.378m X 4.064m
Level: Main - Main: 2.184m X 2.108m
Level: Main - Bathroom Main
Level: Main - Laundry Main: 1.549m X 2.413m
Level: Main - Balcony Main: 6.655m X 4.851m
Level: Main - Ensuite Main
Level: Main - Main: 5.258m X 4.14m
Level: Main - Dining room Main: 7.112m X 3.658m
Level: Main - Living room Main: 4.572m X 5.385m
Level: Main - Kitchen Main: 5.436m X 2.794m
Level: Main
- Listing type identifier Idx

$-3,880
/ Month

