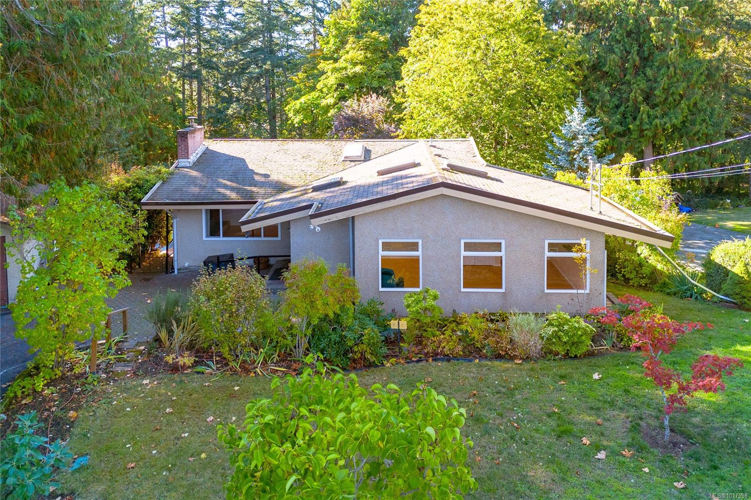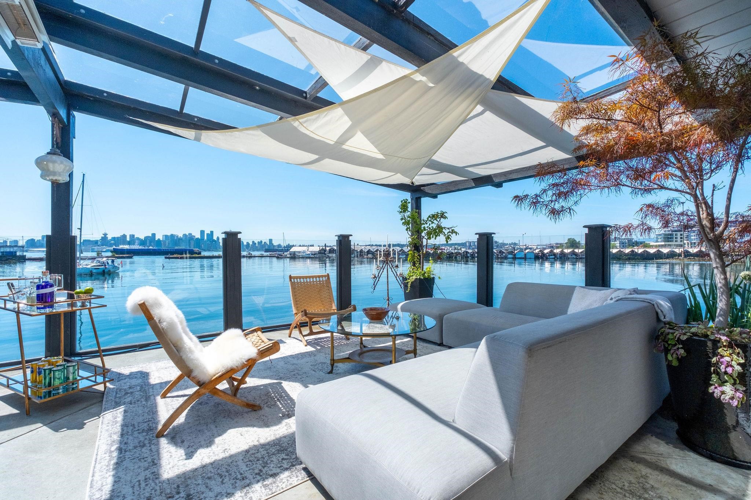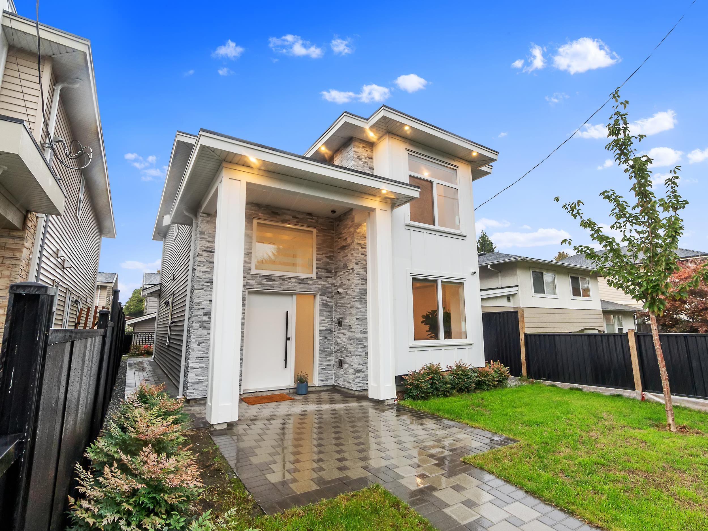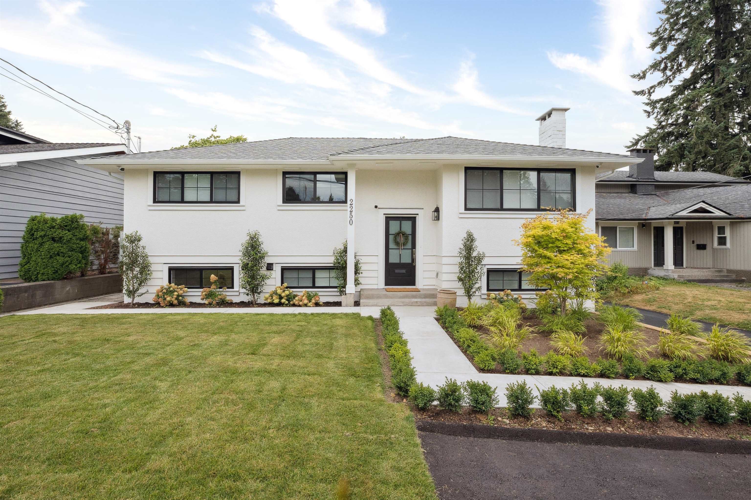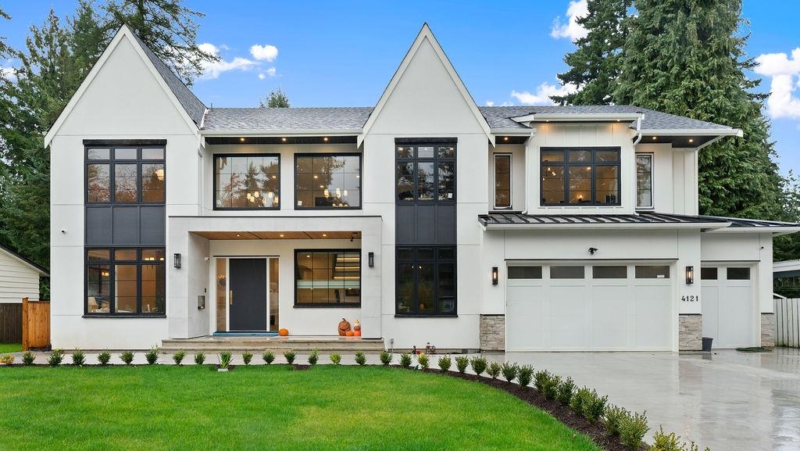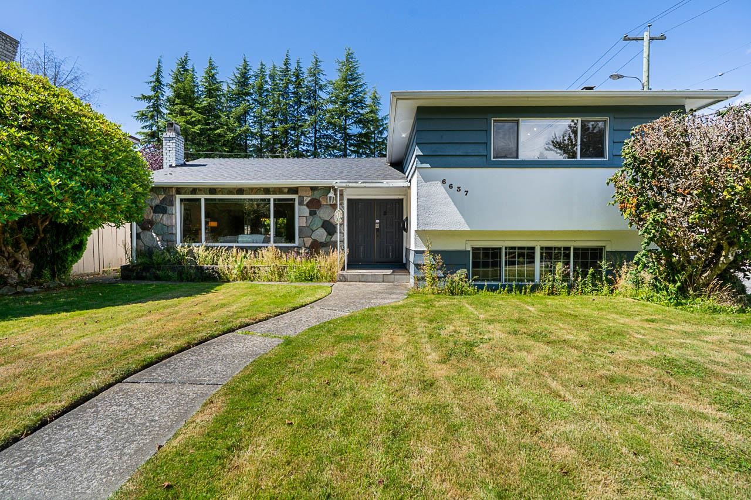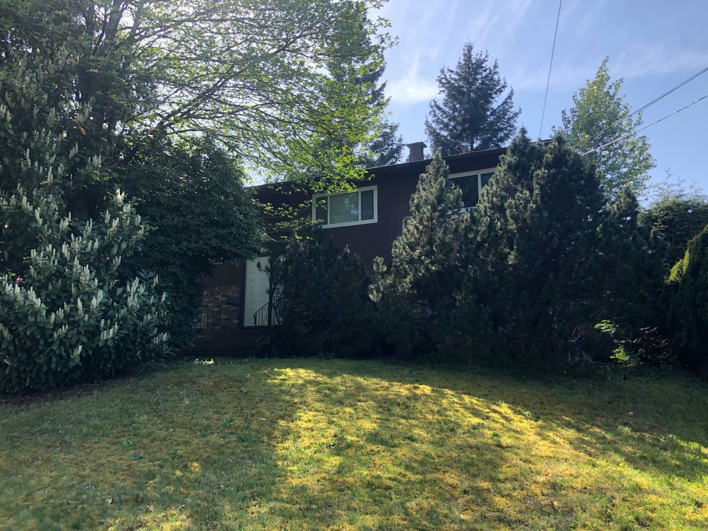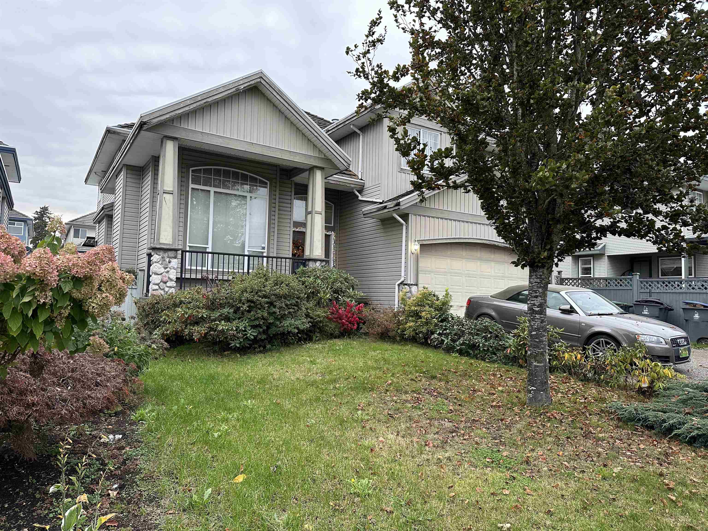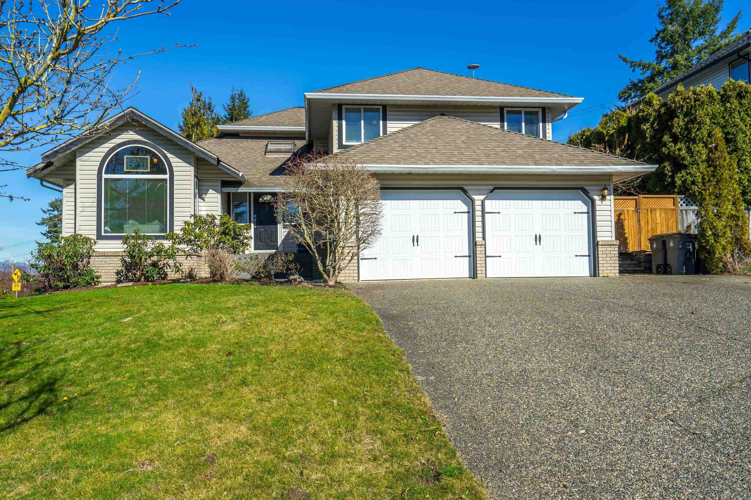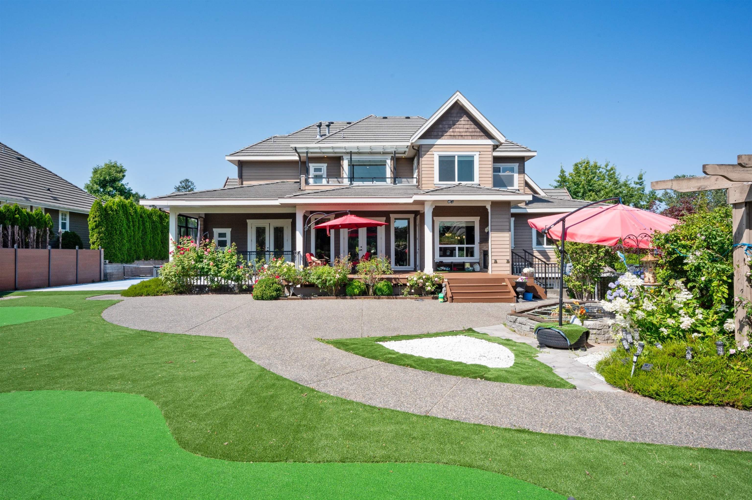- Houseful
- BC
- Cowichan Bay
- V0R
- 4615 Galdwell Rd
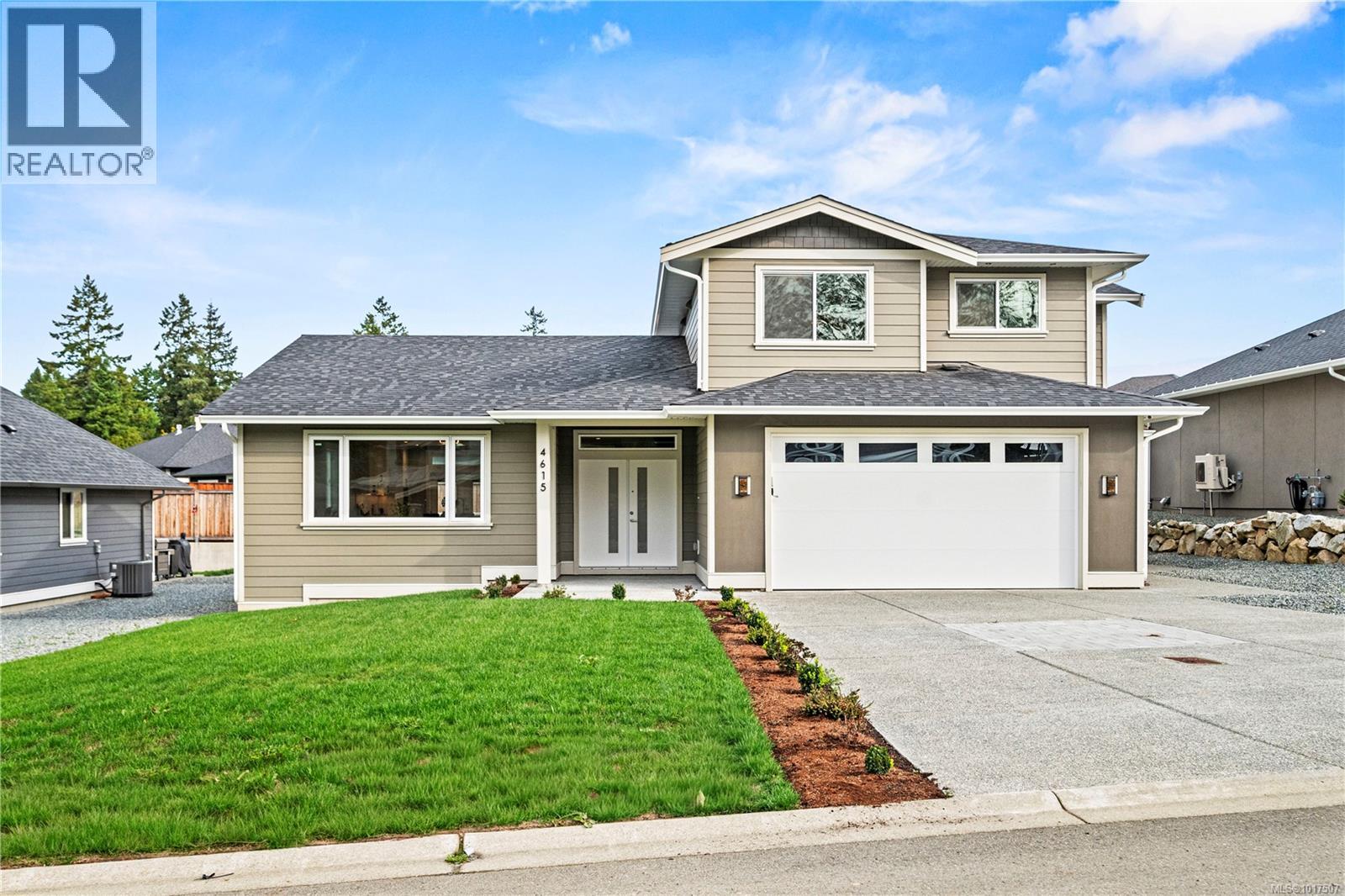
Highlights
Description
- Home value ($/Sqft)$362/Sqft
- Time on Housefulnew 7 days
- Property typeSingle family
- Median school Score
- Year built2025
- Mortgage payment
Welcome to 4615 Galdwell Rd — a beautifully finished new home in the sought-after Cowichan Bay Estates community. Featuring an open-concept layout with bright living spaces, a stunning kitchen with quartz countertops, stainless steel appliances, and modern finishes throughout. Step out onto the spacious deck overlooking a landscaped backyard — perfect for relaxing or entertaining. Quality craftsmanship and thoughtful design make this home ideal for families or anyone seeking comfort and style. The private suite above the garage adds flexibility for extended family, guests, or extra income. Located just 30 minutes from Langford and minutes to Cobble Hill and downtown Cowichan Bay, this property offers the best of both worlds — peaceful coastal living with city convenience close by. (id:63267)
Home overview
- Cooling Air conditioned
- Heat source Electric
- Heat type Baseboard heaters, heat pump
- # parking spaces 3
- # full baths 3
- # total bathrooms 3.0
- # of above grade bedrooms 5
- Has fireplace (y/n) Yes
- Subdivision Cowichan bay
- Zoning description Residential
- Directions 2048189
- Lot dimensions 7730
- Lot size (acres) 0.18162593
- Building size 3038
- Listing # 1017507
- Property sub type Single family residence
- Status Active
- Family room 3.327m X 4.369m
Level: 2nd - Bathroom 4 - Piece
Level: 2nd - Bedroom 2.997m X 3.327m
Level: 2nd - Kitchen 4.394m X 3.15m
Level: 2nd - Bedroom 2.946m X 3.124m
Level: 2nd - Living room / dining room 7.899m X 7.976m
Level: Main - Bedroom 4.14m X 3.327m
Level: Main - Balcony 4.445m X 3.912m
Level: Main - Laundry 2.413m X 2.667m
Level: Main - Bathroom 1.88m X 2.667m
Level: Main - Primary bedroom 4.572m X 4.953m
Level: Main - Bedroom 4.369m X 3.327m
Level: Main - Ensuite 5 - Piece
Level: Main - Kitchen 4.445m X 3.505m
Level: Main
- Listing source url Https://www.realtor.ca/real-estate/28991241/4615-galdwell-rd-cowichan-bay-cowichan-bay
- Listing type identifier Idx

$-2,933
/ Month

