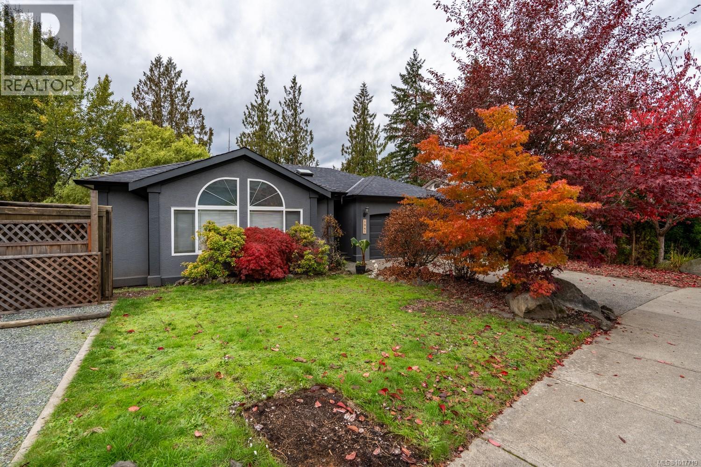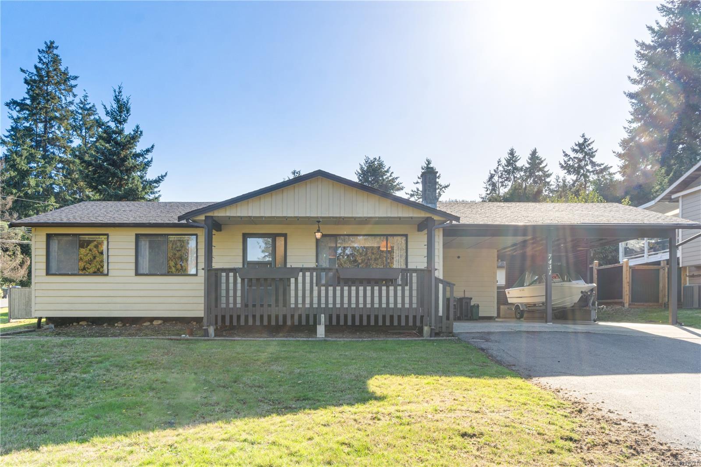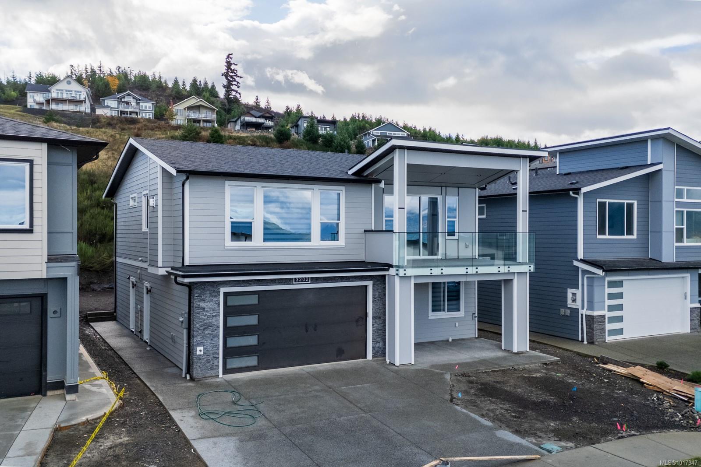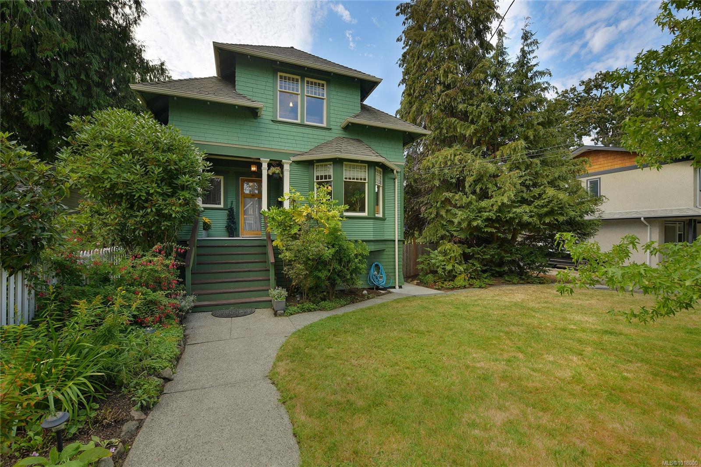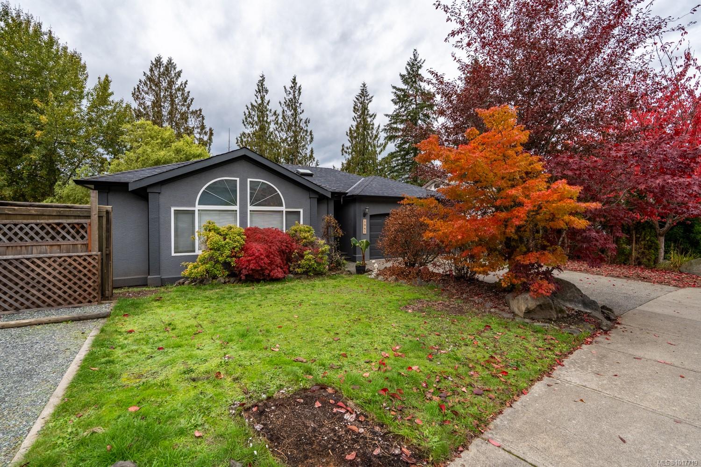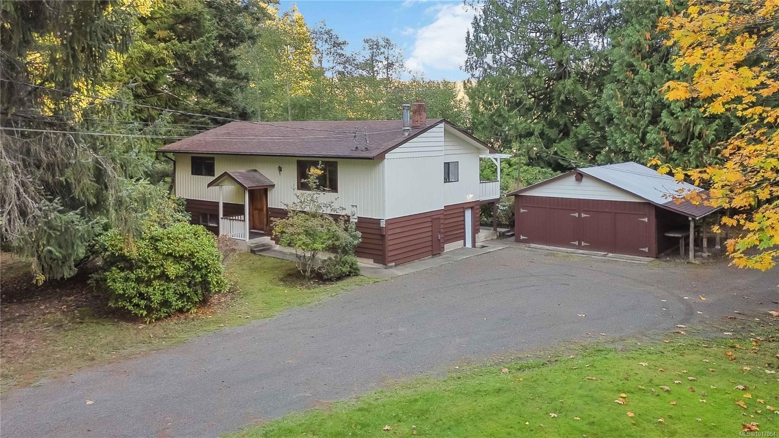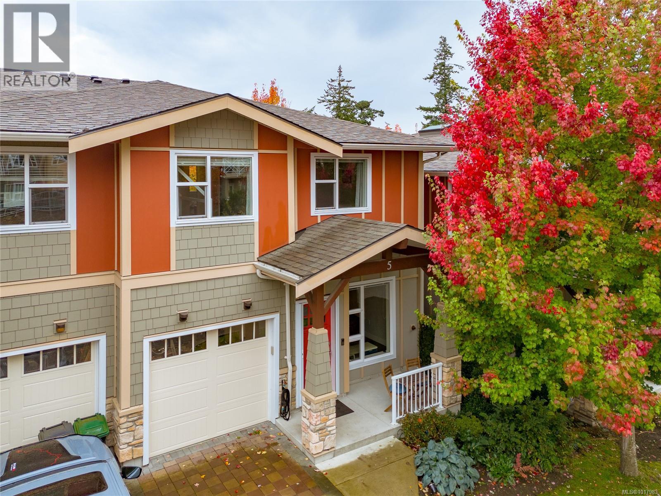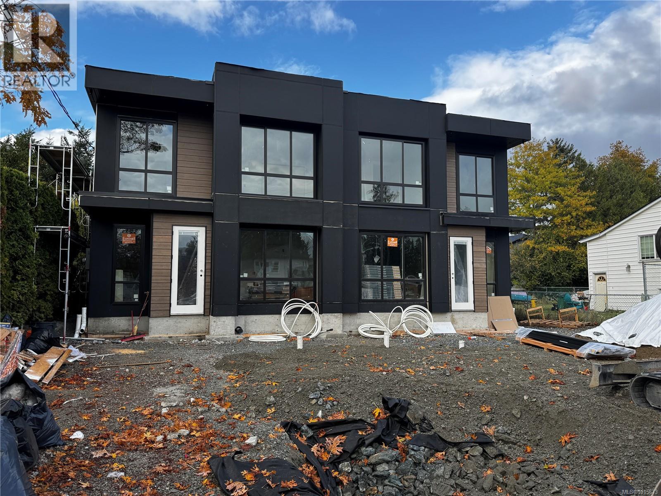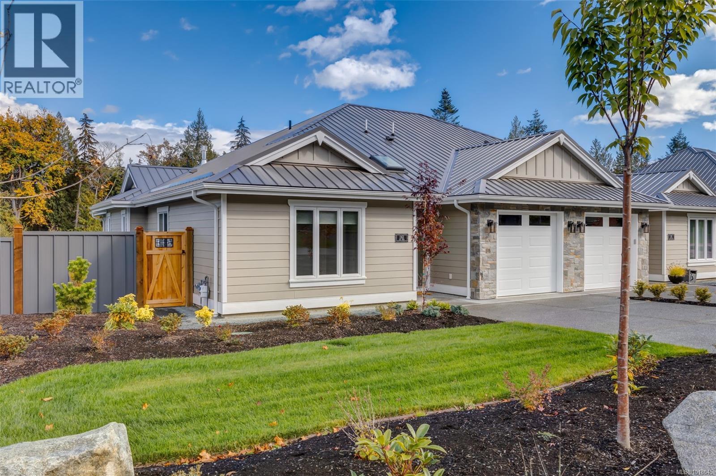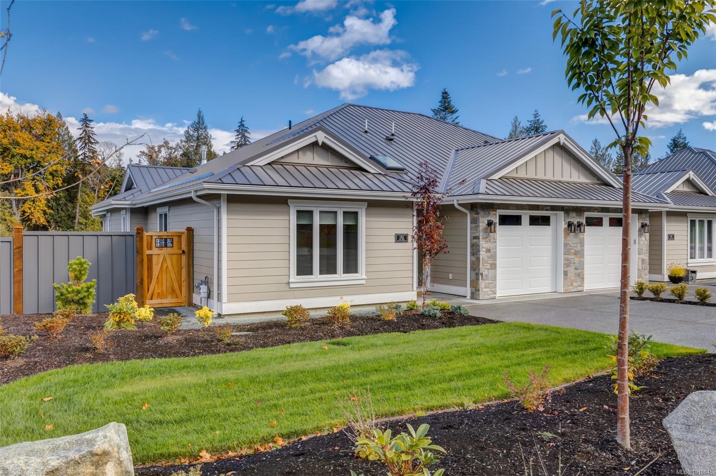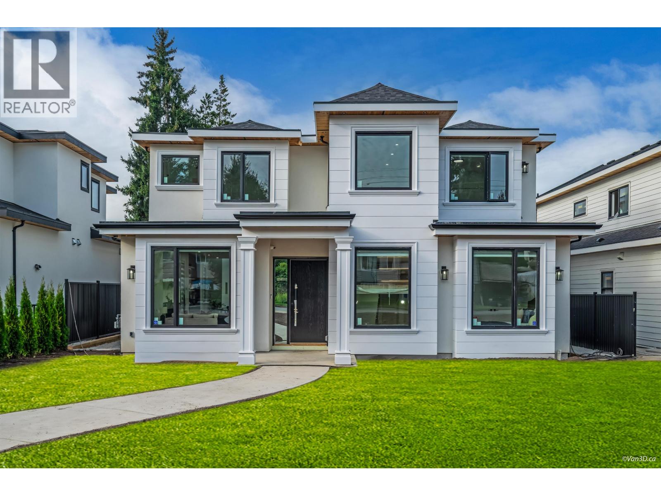- Houseful
- BC
- Cowichan Bay
- V0R
- 4615 Mallard Way
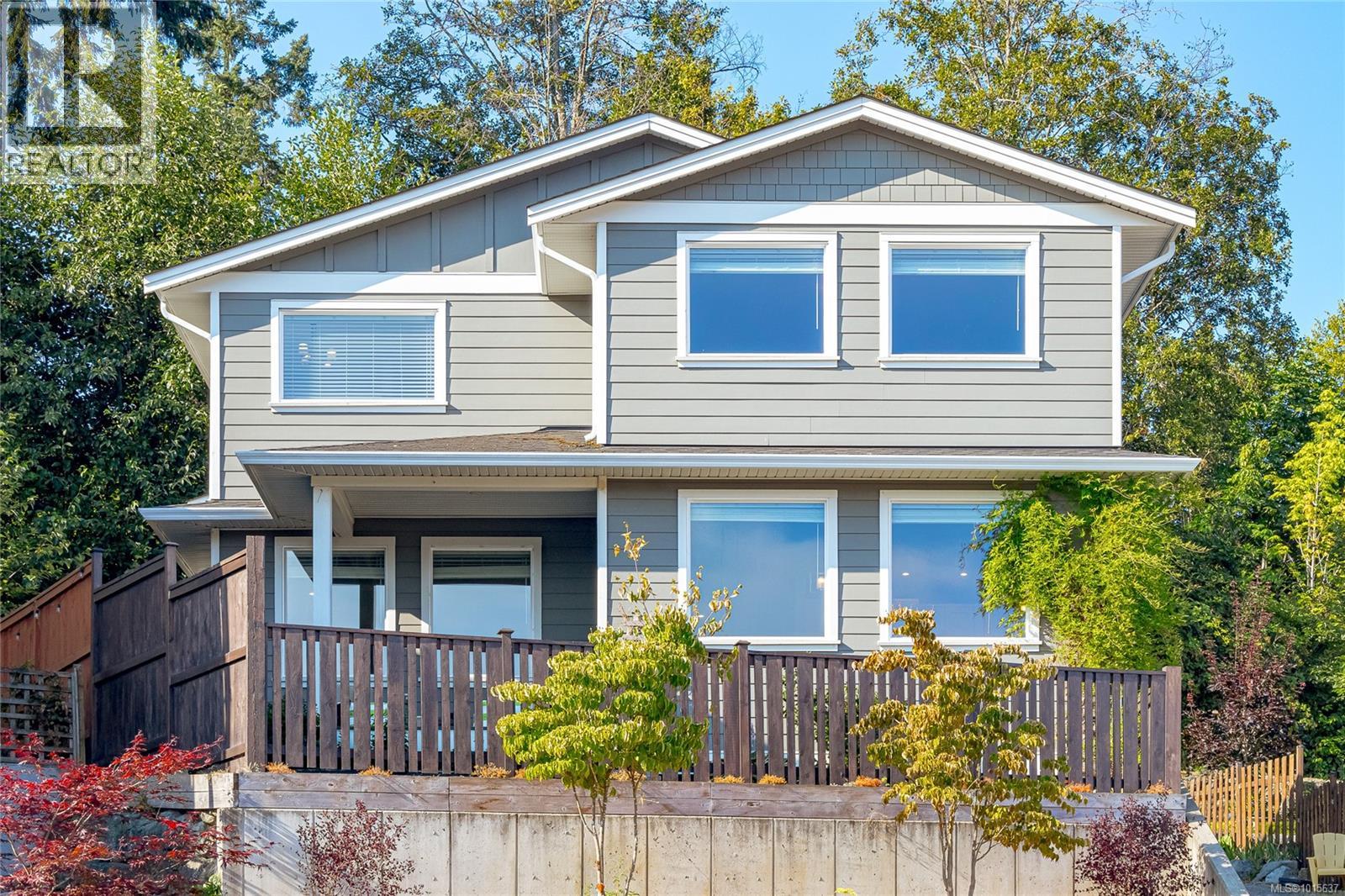
Highlights
Description
- Home value ($/Sqft)$280/Sqft
- Time on Houseful20 days
- Property typeSingle family
- StyleContemporary
- Median school Score
- Year built2018
- Mortgage payment
Welcome to this beautifully finished 2,967 sf home in Cowichan Bay, offering comfort, style, and ocean and mountain views. The flexible upper floor features 3 bedrooms plus a family room, or 4 bedrooms if preferred. Quality details include maple cabinetry with ¾'' birch interiors, quartz counters, soft-close drawers, engineered wood flooring, tiled baths, 9’ ceilings on the main, flat ceilings throughout, solid interior doors, and detailed moldings. The living room is has custom built-ins and a striking stone-faced gas fireplace. Practical features include a spacious mudroom, main-floor Den, ample storage, and a large crawl space for more storage. Outside, enjoy Hardie Plank siding, a heat pump (heat & cool) with electric furnace backup, in-ground irrigation, tiered garden beds, and a fully fenced yard. Set on a low-maintenance lot in a peaceful location, this move-in-ready home combines thoughtful design, lasting value, and a welcoming atmosphere ideal for growing and active families. (id:63267)
Home overview
- Cooling Fully air conditioned
- Heat source Electric
- Heat type Heat pump
- # parking spaces 2
- # full baths 3
- # total bathrooms 3.0
- # of above grade bedrooms 4
- Has fireplace (y/n) Yes
- Subdivision Cowichan bay
- View Mountain view, ocean view
- Zoning description Residential
- Directions 1934272
- Lot dimensions 6189
- Lot size (acres) 0.14541823
- Building size 3219
- Listing # 1015637
- Property sub type Single family residence
- Status Active
- Primary bedroom 4.826m X 5.156m
Level: 2nd - Ensuite 5 - Piece
Level: 2nd - Bedroom 4.115m X 3.912m
Level: 2nd - Bedroom 3.531m X 6.375m
Level: 2nd - Bedroom 4.521m X 4.42m
Level: 2nd - Bathroom 4 - Piece
Level: 2nd - Bathroom 2 - Piece
Level: Main - Kitchen 4.318m X 2.896m
Level: Main - Laundry 4.521m X 3.607m
Level: Main - 1.753m X 2.896m
Level: Main - Dining room 2.388m X 5.232m
Level: Main - Living room 4.318m X 4.496m
Level: Main - Den 3.048m X 2.743m
Level: Main
- Listing source url Https://www.realtor.ca/real-estate/28944543/4615-mallard-way-cowichan-bay-cowichan-bay
- Listing type identifier Idx

$-2,400
/ Month

