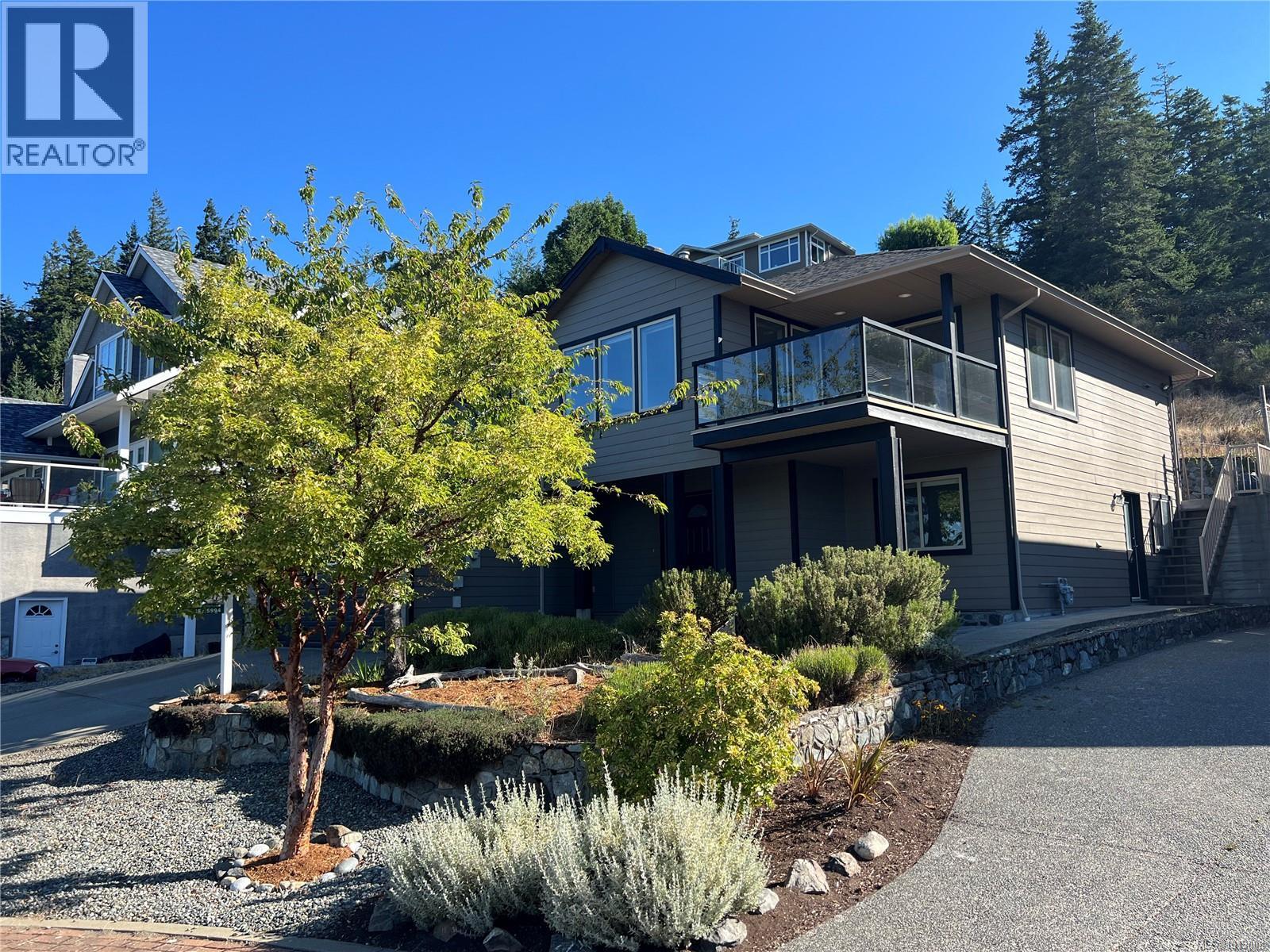- Houseful
- BC
- Cowichan Bay
- V0R
- 4619 Mallard Way

Highlights
Description
- Home value ($/Sqft)$342/Sqft
- Time on Housefulnew 4 days
- Property typeSingle family
- StyleWestcoast
- Median school Score
- Year built2021
- Mortgage payment
Discover your serene oasis in this 3,072 sq.ft. home, nestled in a newer Cowichan Bay subdivision, seamlessly blending luxury and functionality. The open-concept main level features elegant flooring and a spacious living room with a cozy gas fireplace, opening to a front deck with mountain and ocean views. The chef’s kitchen, perfect for entertaining, showcases quartz countertops and sleek black stainless steel appliances. The coffered-ceiling dining room flows to a beautifully appointed backyard with a composite deck and patio. A designated office, 2-piece powder room, and pantry/mudroom enhance convenience of the main level of the home. Upstairs, four air conditioned bedrooms await, including a primary suite with beautiful views, a spa-like 5-piece ensuite, and a walk-in closet. The versatile lower level offers a family/media/gym room, a 4-piece bathroom, laundry/utility, storage, and a double garage. Close to shopping and highway access, this home is perfect for modern living. (id:63267)
Home overview
- Cooling Air conditioned
- Heat source Electric, natural gas
- Heat type Baseboard heaters, heat pump
- # parking spaces 4
- # full baths 4
- # total bathrooms 4.0
- # of above grade bedrooms 4
- Has fireplace (y/n) Yes
- Subdivision Cowichan bay
- View Mountain view, ocean view
- Zoning description Unknown
- Lot dimensions 6189
- Lot size (acres) 0.14541823
- Building size 3072
- Listing # 1012458
- Property sub type Single family residence
- Status Active
- Bedroom 3.327m X 3.277m
Level: 2nd - Ensuite 5 - Piece
Level: 2nd - Bathroom 4 - Piece
Level: 2nd - Bedroom Measurements not available X 3.048m
Level: 2nd - Primary bedroom 4.242m X 3.658m
Level: 2nd - Bedroom 4.343m X 3.277m
Level: 2nd - Bathroom 4 - Piece
Level: Lower - Laundry 3.861m X 2.286m
Level: Lower - Media room 3.962m X Measurements not available
Level: Lower - Other 1.854m X 2.464m
Level: Lower - Bathroom 2 - Piece
Level: Main - 2.184m X 2.896m
Level: Main - Kitchen 4.267m X Measurements not available
Level: Main - Dining room 4.547m X 2.769m
Level: Main - Pantry 2.515m X 2.515m
Level: Main - Living room 5.766m X 5.74m
Level: Main - Office 4.115m X 2.819m
Level: Main
- Listing source url Https://www.realtor.ca/real-estate/28795910/4619-mallard-way-cowichan-bay-cowichan-bay
- Listing type identifier Idx













